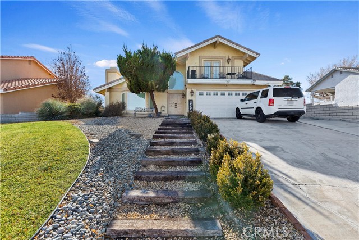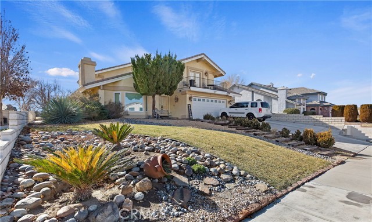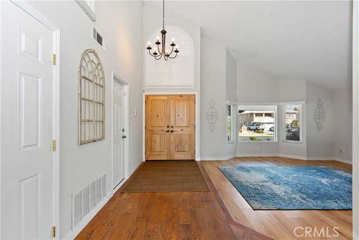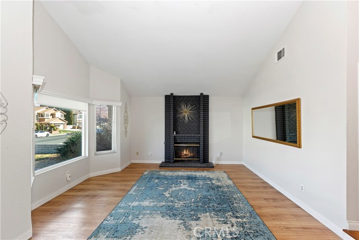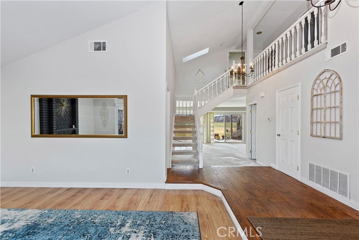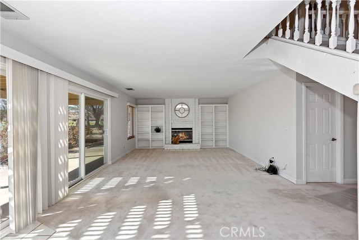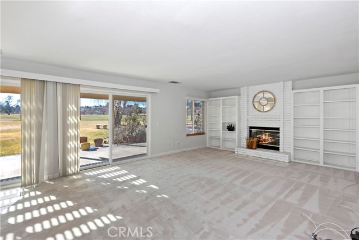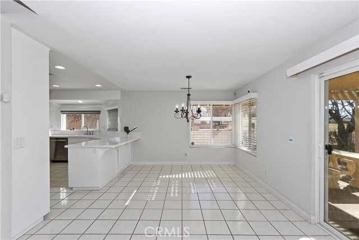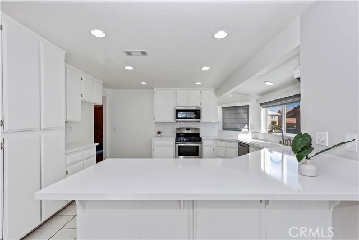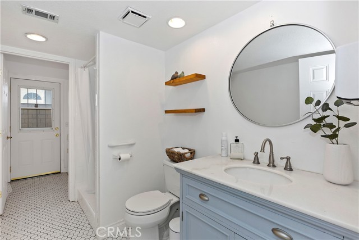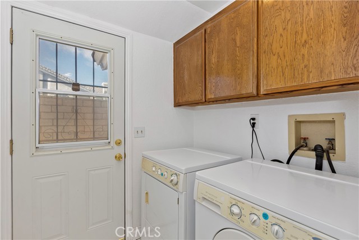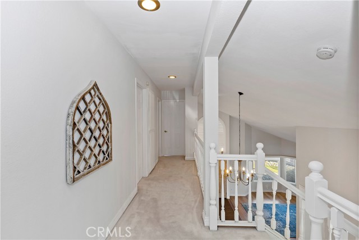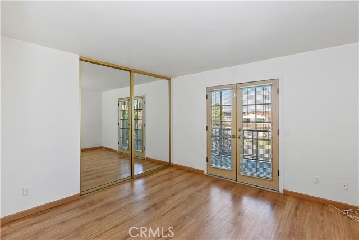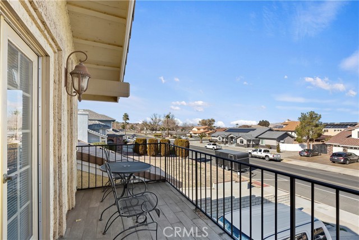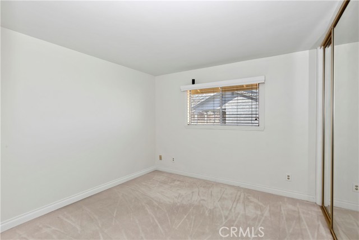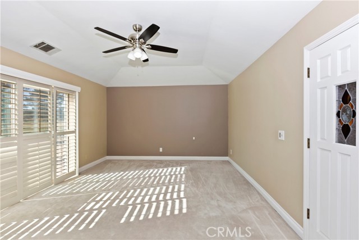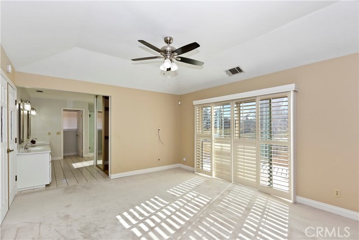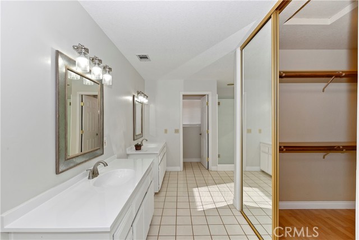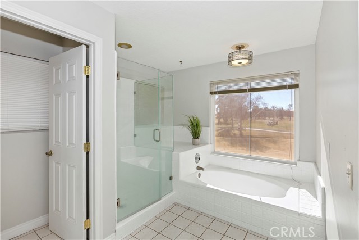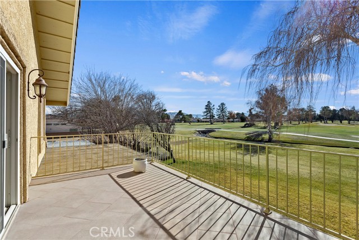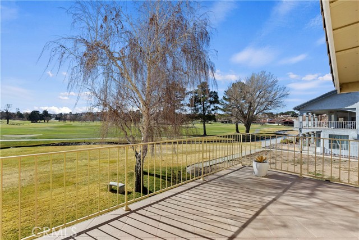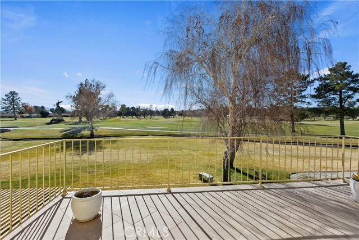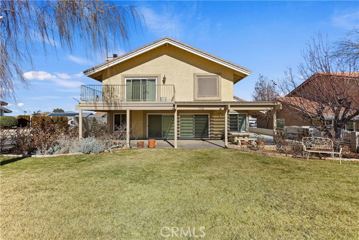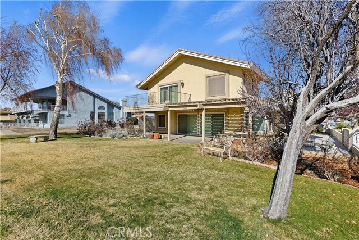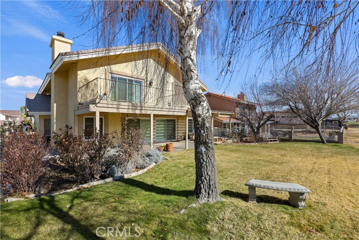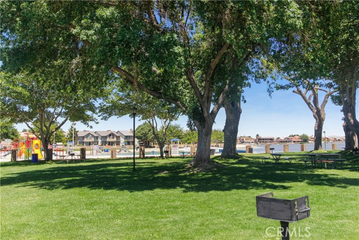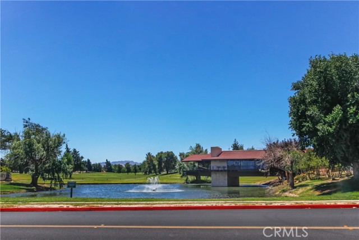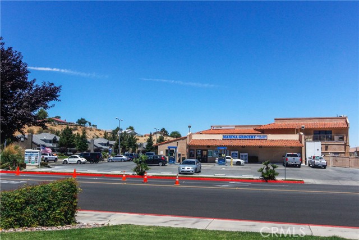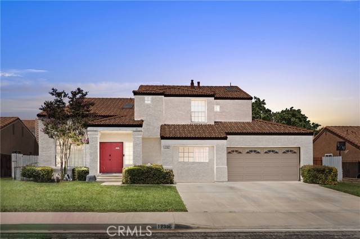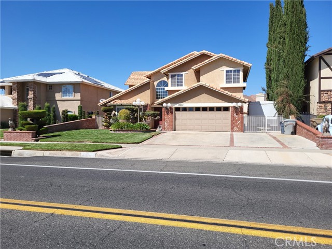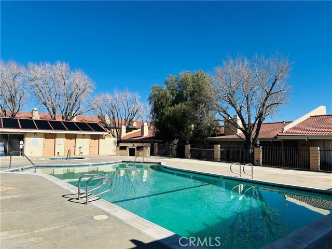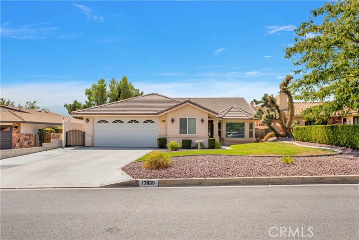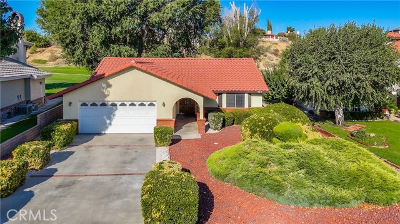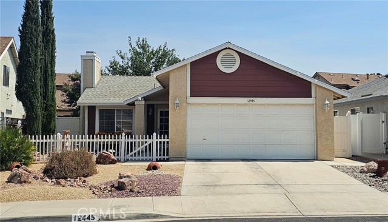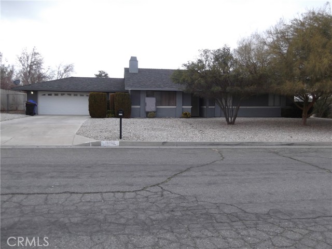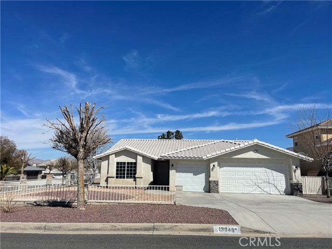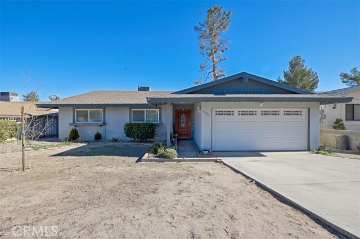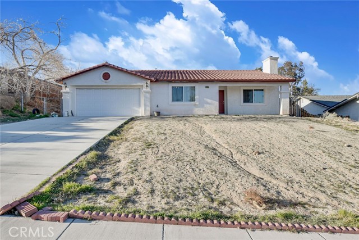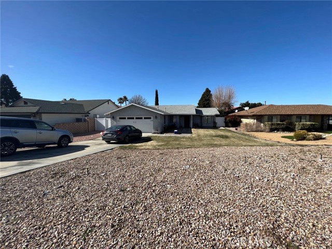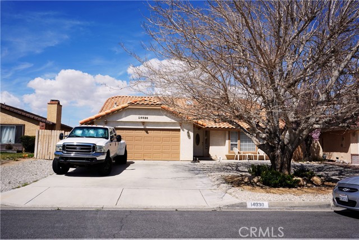13263 Country Club Drive
Victorville, CA 92395
Sold
13263 Country Club Drive
Victorville, CA 92395
Sold
Welcome to 13263 Country Club Drive, a luxurious oasis nestled in the heart of Victorville. This stunning estate boasts over 2,171 square feet of living space, featuring 3 bedrooms and 3 bathrooms. As you enter the home, you'll be struck by the grand foyer with its soaring ceilings and elegant chandelier. To the left, you'll find the formal living room, complete with a fireplace and windows that flood the space with natural light. The formal dining room, located to the right of the kitchen, is perfect for hosting dinner parties and holiday gatherings. The kitchen is the heart of the home, fully equipped with stainless steel appliances, including a gas range and a built-in microwave. The center island with a breakfast bar provides additional counter and storage space, and there are plenty of cabinets for all your cooking and serving essentials. The kitchen flows seamlessly into the family room, creating the perfect open floor plan for entertaining and gatherings. Upstairs, the master suite is a true retreat, featuring a sitting area and a spa-like bathroom with a large tub great for soaking, a dual vanity, and a separate shower. The other two bedrooms are spacious and bright, providing ample room for a growing family or guests. Outside, the backyard is an entertainer's paradise, with a covered patio that opens onto the golf course. The front yard has a partial view of the lake, adding to the serene and peaceful ambiance of the property. Spring Valley Lake is a community with a private lake, beach, marina, and golf course offering endless recreational opportunities. There is plenty of space for outdoor activities and entertaining at 13263 Country Club Drive. Additional features of this luxurious home include a 2-car garage and a laundry room. Don't miss this opportunity to make 13263 Country Club Drive your forever home in the desirable Spring Valley Lake community.
PROPERTY INFORMATION
| MLS # | CV23000362 | Lot Size | 7,200 Sq. Ft. |
| HOA Fees | $100/Monthly | Property Type | Single Family Residence |
| Price | $ 459,000
Price Per SqFt: $ 211 |
DOM | 1008 Days |
| Address | 13263 Country Club Drive | Type | Residential |
| City | Victorville | Sq.Ft. | 2,171 Sq. Ft. |
| Postal Code | 92395 | Garage | 2 |
| County | San Bernardino | Year Built | 1985 |
| Bed / Bath | 3 / 3 | Parking | 2 |
| Built In | 1985 | Status | Closed |
| Sold Date | 2023-02-16 |
INTERIOR FEATURES
| Has Laundry | Yes |
| Laundry Information | Inside |
| Has Fireplace | Yes |
| Fireplace Information | Family Room, Living Room |
| Has Heating | Yes |
| Heating Information | Central |
| Room Information | All Bedrooms Up, Formal Entry, Kitchen, Laundry, Primary Suite, Separate Family Room |
| Has Cooling | Yes |
| Cooling Information | Central Air |
| Main Level Bedrooms | 0 |
| Main Level Bathrooms | 1 |
EXTERIOR FEATURES
| Has Pool | No |
| Pool | None |
WALKSCORE
MAP
MORTGAGE CALCULATOR
- Principal & Interest:
- Property Tax: $490
- Home Insurance:$119
- HOA Fees:$100
- Mortgage Insurance:
PRICE HISTORY
| Date | Event | Price |
| 02/04/2023 | Pending | $459,000 |
| 01/17/2023 | Price Change | $459,000 (-1.29%) |
| 01/02/2023 | Listed | $465,000 |

Topfind Realty
REALTOR®
(844)-333-8033
Questions? Contact today.
Interested in buying or selling a home similar to 13263 Country Club Drive?
Victorville Similar Properties
Listing provided courtesy of James Wotring, RE/MAX TOP PRODUCERS. Based on information from California Regional Multiple Listing Service, Inc. as of #Date#. This information is for your personal, non-commercial use and may not be used for any purpose other than to identify prospective properties you may be interested in purchasing. Display of MLS data is usually deemed reliable but is NOT guaranteed accurate by the MLS. Buyers are responsible for verifying the accuracy of all information and should investigate the data themselves or retain appropriate professionals. Information from sources other than the Listing Agent may have been included in the MLS data. Unless otherwise specified in writing, Broker/Agent has not and will not verify any information obtained from other sources. The Broker/Agent providing the information contained herein may or may not have been the Listing and/or Selling Agent.
