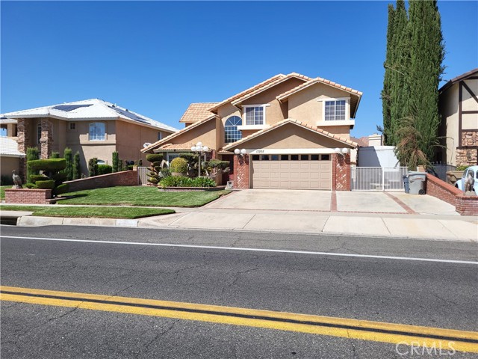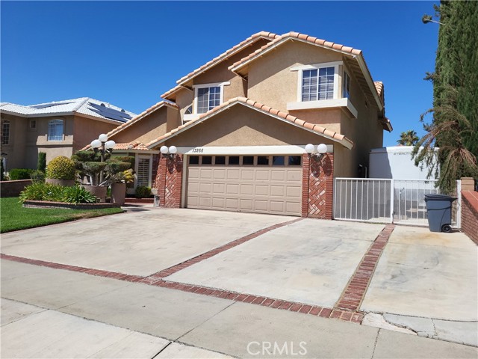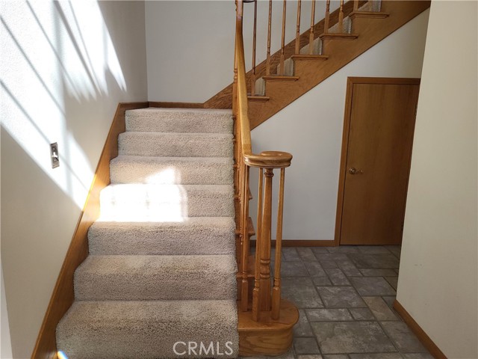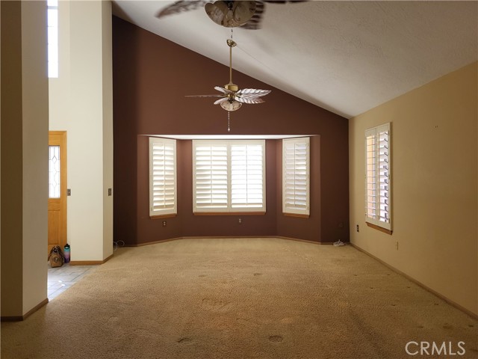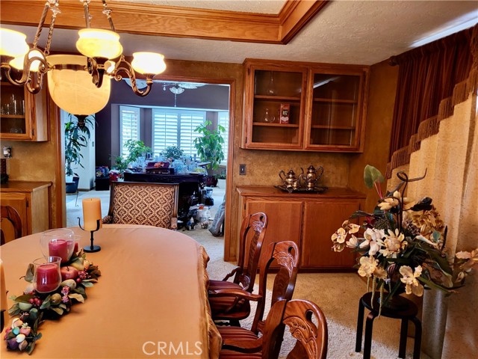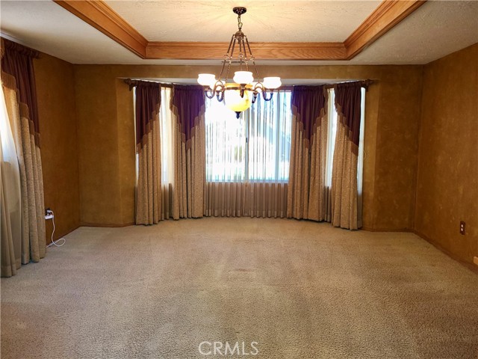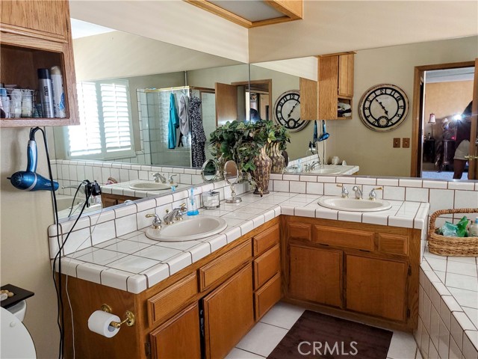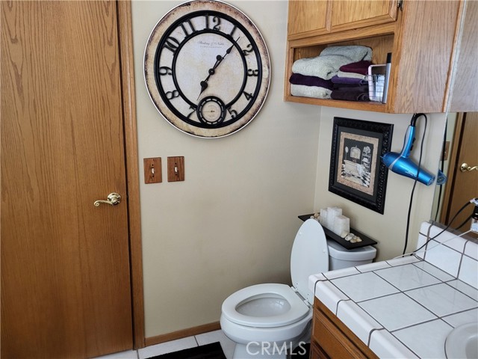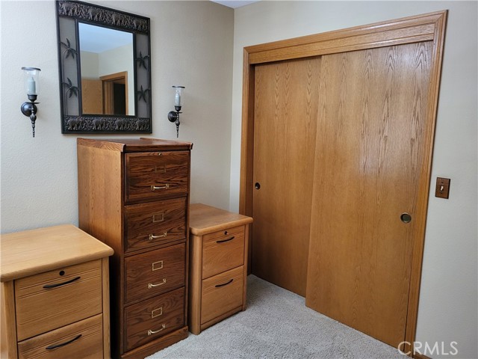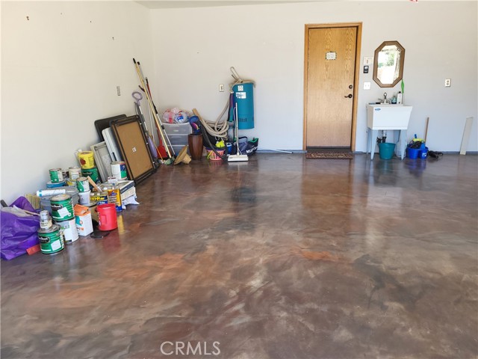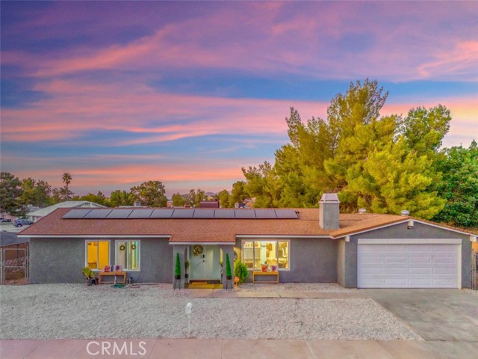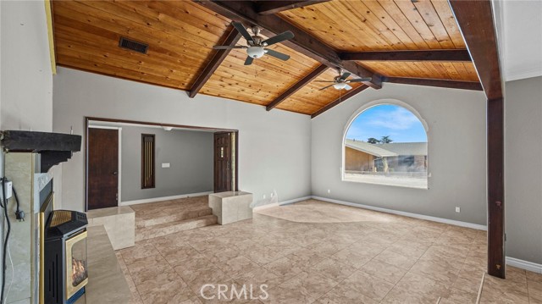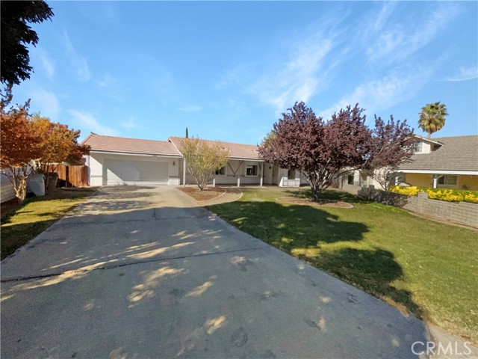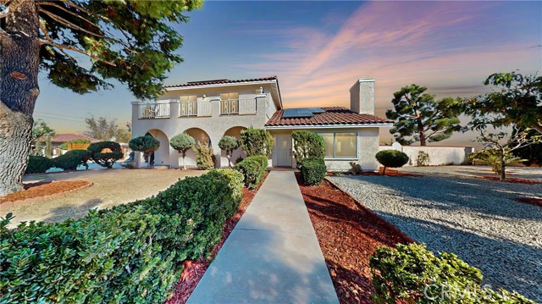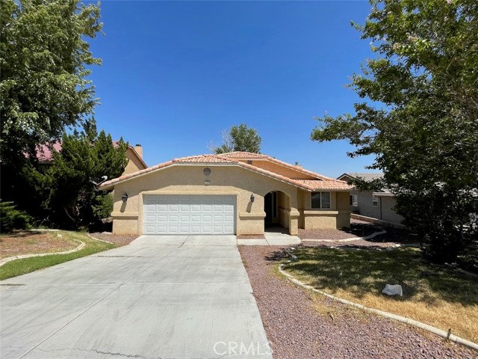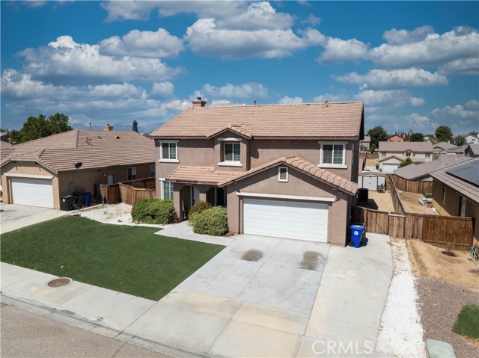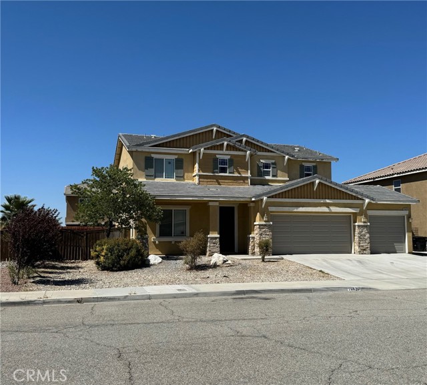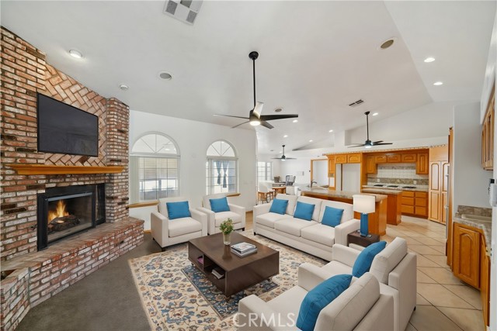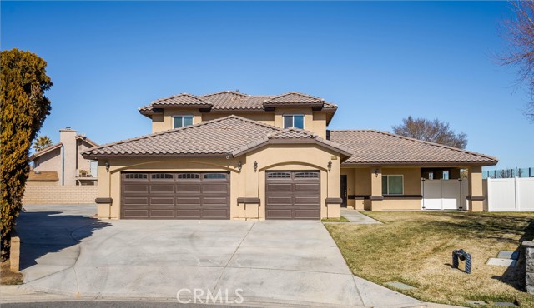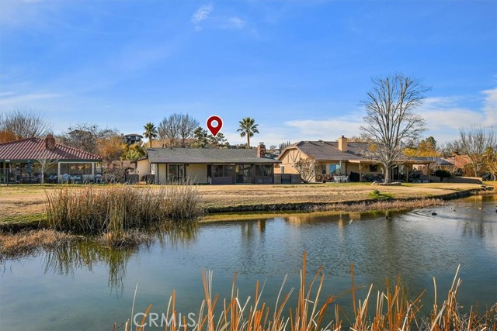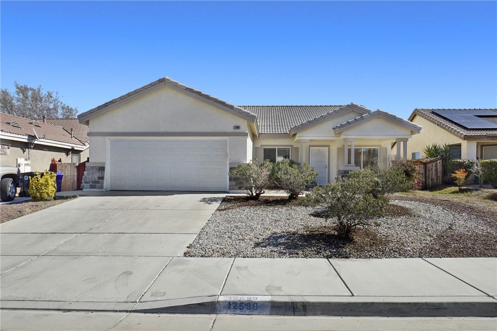13268 Country Club Drive
Victorville, CA 92395
Beautiful 4 bedroom 2 1/2 bath home with RV & trailer parking in Spring Valley Lake . This homes formal living room is used as a gameroom. Custom window covering or plantation shutters and ceiling fans throughout the home. Central Air and heating plus evaporated window ( swamp cooler).The kitchen has been upgraded with granite counters, stainless steel range, stainless steel trash compactor, stainless steel microwave oven and dishwasher. Large family room with wood burning fireplace gives you plenty of room for all kinds of furniture. Tile flooring in entry, kitchen, laundry room and all bathrooms. Primary bedroom is extra large with access to balcony for viewing the lake. His and her mirror wardrobe closets lead to the primary bathroom with separate shower and spa tub to relax your body in. Garage floor has been professionally painted and coated with new lighting and painted walls. Custom front and back landscaping, planters made with brick and bull nose design. Mature plum, pear and nectarine trees.This home is in the HOA community of Spring Valley Lake with many amenities including a lake with water skiing, jet ski or wake board, beaches, parks, community center, equestrian area! Separate club membership for access to golf, pool, restaurant, and more!
PROPERTY INFORMATION
| MLS # | HD24168343 | Lot Size | 7,560 Sq. Ft. |
| HOA Fees | $138/Monthly | Property Type | Single Family Residence |
| Price | $ 565,000
Price Per SqFt: $ 203 |
DOM | 454 Days |
| Address | 13268 Country Club Drive | Type | Residential |
| City | Victorville | Sq.Ft. | 2,777 Sq. Ft. |
| Postal Code | 92395 | Garage | 2 |
| County | San Bernardino | Year Built | 1989 |
| Bed / Bath | 4 / 2.5 | Parking | 2 |
| Built In | 1989 | Status | Active |
INTERIOR FEATURES
| Has Laundry | Yes |
| Laundry Information | Gas & Electric Dryer Hookup, Individual Room, Inside |
| Has Fireplace | Yes |
| Fireplace Information | Family Room |
| Kitchen Information | Granite Counters, Kitchen Open to Family Room, Remodeled Kitchen |
| Kitchen Area | Dining Room |
| Has Heating | Yes |
| Heating Information | Central |
| Room Information | Family Room, Living Room, Primary Bathroom, Primary Bedroom, Separate Family Room, Utility Room |
| Has Cooling | Yes |
| Cooling Information | Central Air |
| Flooring Information | Carpet, Tile |
| InteriorFeatures Information | Balcony, Block Walls, Brick Walls, Ceiling Fan(s), Ceramic Counters, Granite Counters, Home Automation System |
| EntryLocation | 1 |
| Entry Level | 1 |
| Bathroom Information | Double Sinks in Primary Bath, Separate tub and shower, Tile Counters, Walk-in shower |
| Main Level Bedrooms | 0 |
| Main Level Bathrooms | 1 |
EXTERIOR FEATURES
| Has Pool | No |
| Pool | None |
WALKSCORE
MAP
MORTGAGE CALCULATOR
- Principal & Interest:
- Property Tax: $603
- Home Insurance:$119
- HOA Fees:$0
- Mortgage Insurance:
PRICE HISTORY
| Date | Event | Price |
| 11/12/2024 | Price Change (Relisted) | $565,000 (-1.74%) |
| 09/29/2024 | Relisted | $575,000 |
| 08/19/2024 | Listed | $580,000 |

Topfind Realty
REALTOR®
(844)-333-8033
Questions? Contact today.
Use a Topfind agent and receive a cash rebate of up to $5,650
Victorville Similar Properties
Listing provided courtesy of Mary Ann Spain, Excellence Real Estate HD. Based on information from California Regional Multiple Listing Service, Inc. as of #Date#. This information is for your personal, non-commercial use and may not be used for any purpose other than to identify prospective properties you may be interested in purchasing. Display of MLS data is usually deemed reliable but is NOT guaranteed accurate by the MLS. Buyers are responsible for verifying the accuracy of all information and should investigate the data themselves or retain appropriate professionals. Information from sources other than the Listing Agent may have been included in the MLS data. Unless otherwise specified in writing, Broker/Agent has not and will not verify any information obtained from other sources. The Broker/Agent providing the information contained herein may or may not have been the Listing and/or Selling Agent.
