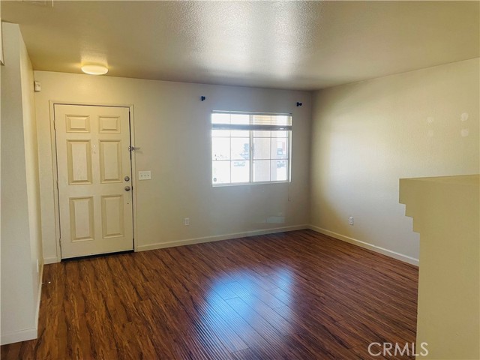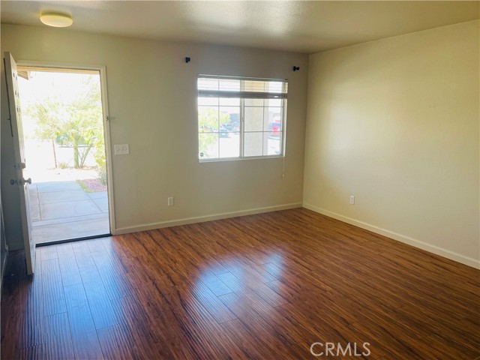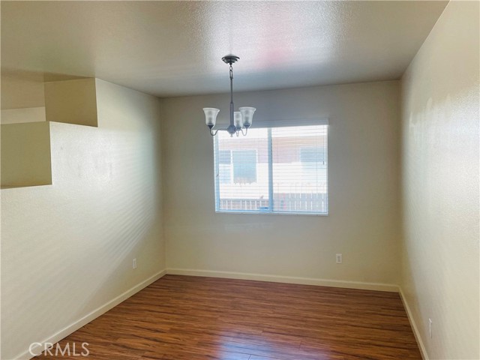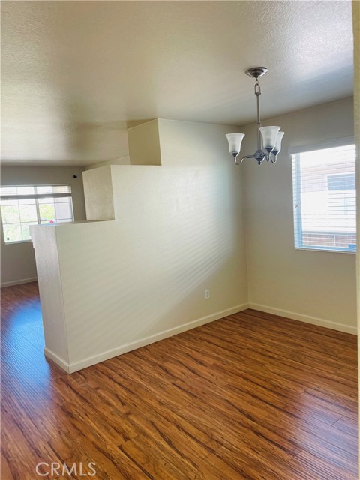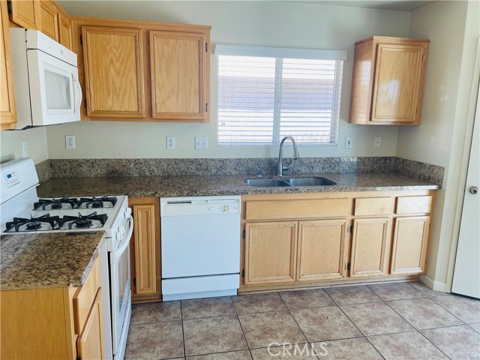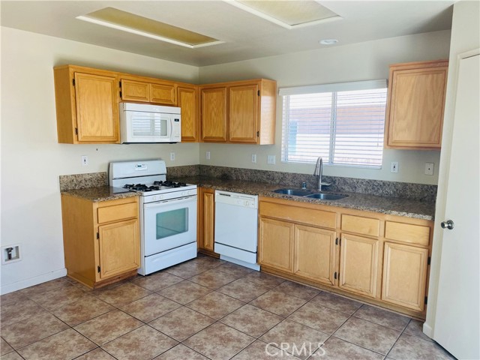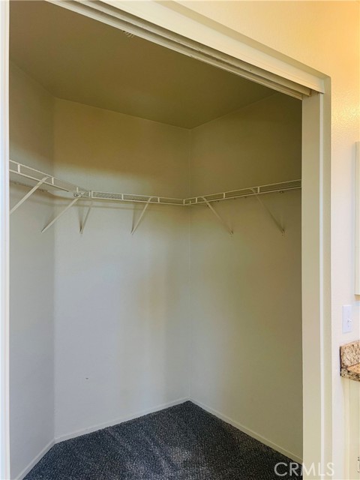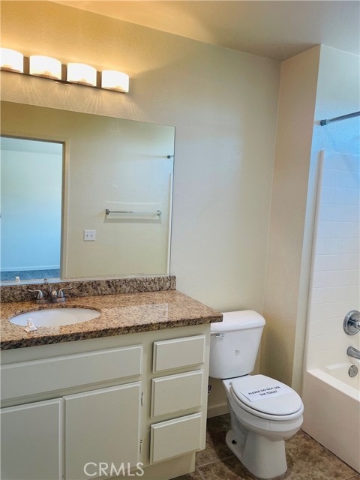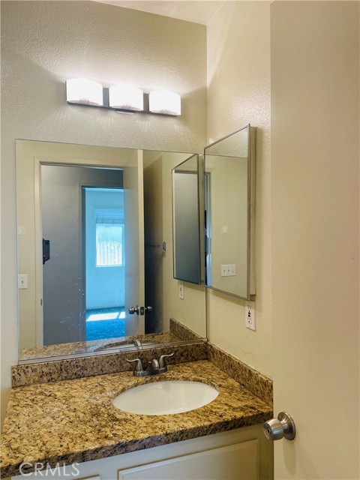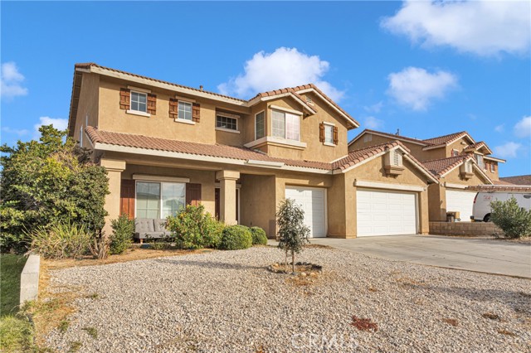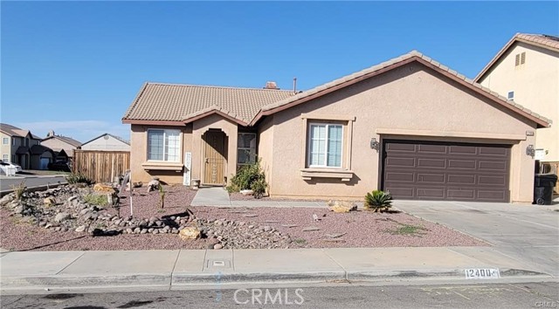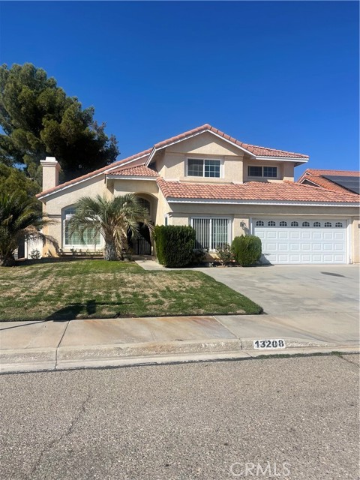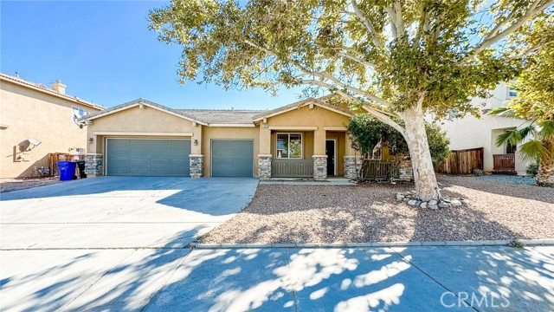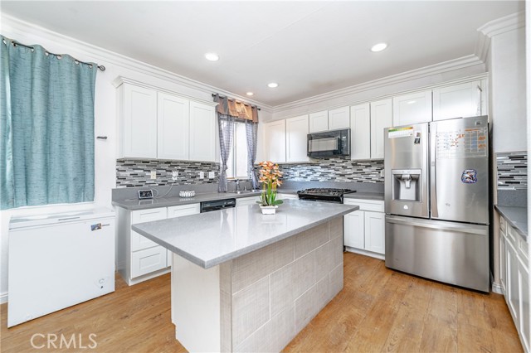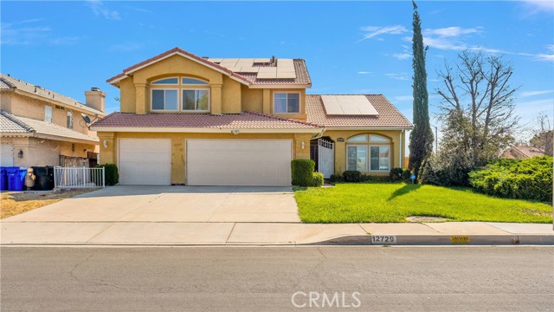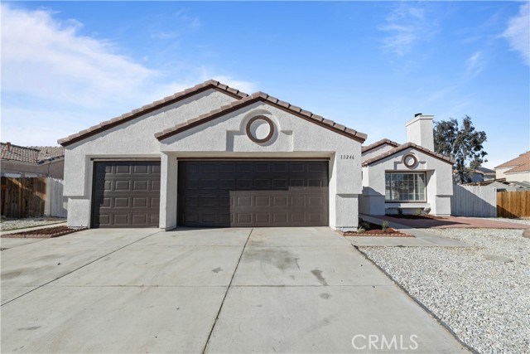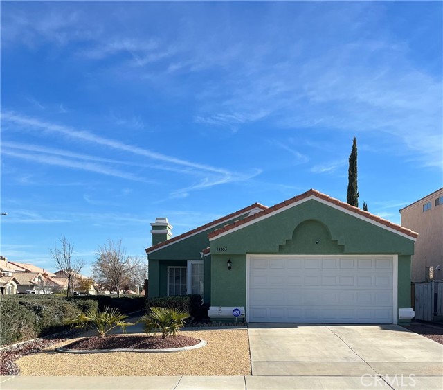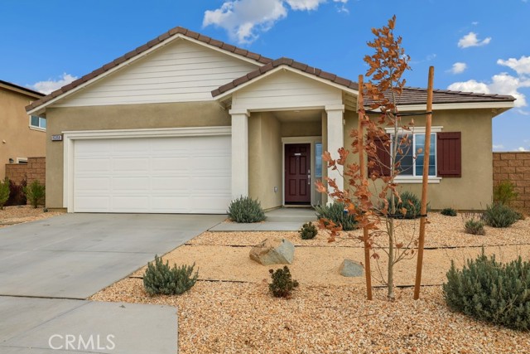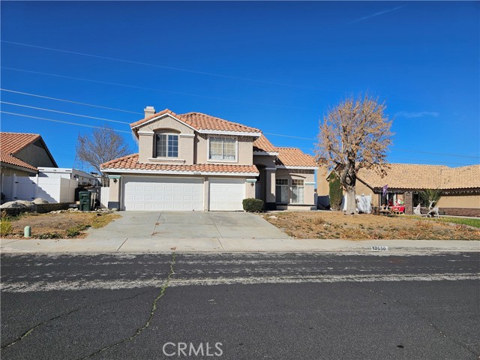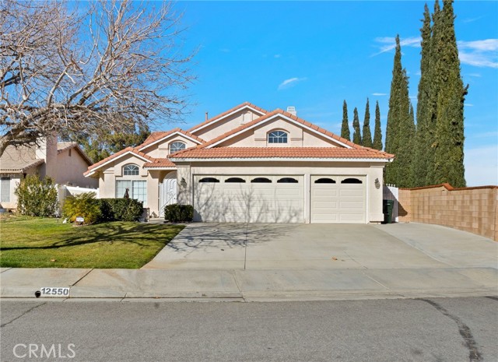13339 Merry Oaks Street
Victorville, CA 92392
Sold
13339 Merry Oaks Street
Victorville, CA 92392
Sold
This Victorville home is a charming residence with three bedrooms and two full bathrooms. Built in the year 2003, it reflects a modern design and offers a comfortable living space for its residents. Here's a detailed description of the key features: The home is located in Victorville, California, which is situated in the high desert region of Southern California. This area is known for its sunny climate and proximity to natural attractions like the Mojave Desert. This home is thoughtfully designed to make the best use of space. The main living areas have a modern and open floor plan, creating a sense of spaciousness. The focal point of the living room is a cozy fireplace, perfect for gathering around during cooler evenings. The house boasts three bedrooms, which provide ample space for family members or guests. These rooms likely have large windows to allow natural light in and feature closets for storage. There are two full bathrooms in the home, offering convenience and privacy. These bathrooms are equipped with essential amenities like sinks, toilets, bathtubs or showers. The kitchen is an essential part of the home, and it is equipped appliances, cabinets for storage, and ample countertop space for food preparation. Overall, this Victorville home is a comfortable and well-maintained residence with modern features, making it an ideal place for a family or individuals looking for a cozy and welcoming place to call home in Southern California.
PROPERTY INFORMATION
| MLS # | PW23178532 | Lot Size | 4,725 Sq. Ft. |
| HOA Fees | $0/Monthly | Property Type | Single Family Residence |
| Price | $ 365,000
Price Per SqFt: $ 276 |
DOM | 652 Days |
| Address | 13339 Merry Oaks Street | Type | Residential |
| City | Victorville | Sq.Ft. | 1,324 Sq. Ft. |
| Postal Code | 92392 | Garage | 2 |
| County | San Bernardino | Year Built | 2003 |
| Bed / Bath | 3 / 2 | Parking | 2 |
| Built In | 2003 | Status | Closed |
| Sold Date | 2023-11-14 |
INTERIOR FEATURES
| Has Laundry | Yes |
| Laundry Information | Individual Room, Inside |
| Has Fireplace | Yes |
| Fireplace Information | Living Room |
| Kitchen Information | Granite Counters |
| Kitchen Area | Dining Room |
| Has Heating | Yes |
| Heating Information | Central |
| Room Information | Primary Bathroom, Primary Bedroom |
| Has Cooling | Yes |
| Cooling Information | Central Air |
| Flooring Information | Carpet, Laminate |
| EntryLocation | Porch |
| Entry Level | 1 |
| Has Spa | No |
| SpaDescription | None |
| Main Level Bedrooms | 3 |
| Main Level Bathrooms | 2 |
EXTERIOR FEATURES
| FoundationDetails | Slab |
| Roof | Shingle |
| Has Pool | No |
| Pool | None |
WALKSCORE
MAP
MORTGAGE CALCULATOR
- Principal & Interest:
- Property Tax: $389
- Home Insurance:$119
- HOA Fees:$0
- Mortgage Insurance:
PRICE HISTORY
| Date | Event | Price |
| 11/13/2023 | Pending | $365,000 |
| 10/16/2023 | Active Under Contract | $365,000 |

Topfind Realty
REALTOR®
(844)-333-8033
Questions? Contact today.
Interested in buying or selling a home similar to 13339 Merry Oaks Street?
Victorville Similar Properties
Listing provided courtesy of Mauricio Montealegre, First Team Real Estate. Based on information from California Regional Multiple Listing Service, Inc. as of #Date#. This information is for your personal, non-commercial use and may not be used for any purpose other than to identify prospective properties you may be interested in purchasing. Display of MLS data is usually deemed reliable but is NOT guaranteed accurate by the MLS. Buyers are responsible for verifying the accuracy of all information and should investigate the data themselves or retain appropriate professionals. Information from sources other than the Listing Agent may have been included in the MLS data. Unless otherwise specified in writing, Broker/Agent has not and will not verify any information obtained from other sources. The Broker/Agent providing the information contained herein may or may not have been the Listing and/or Selling Agent.


