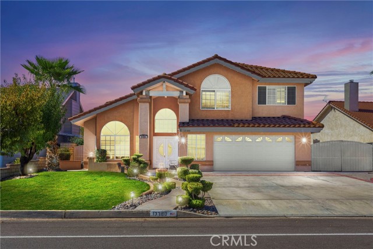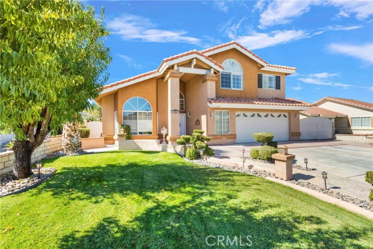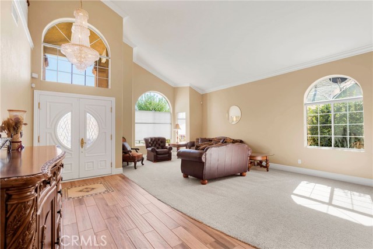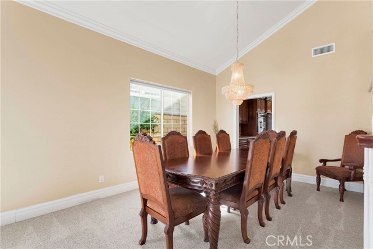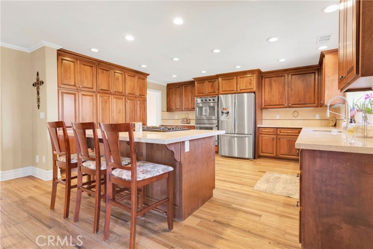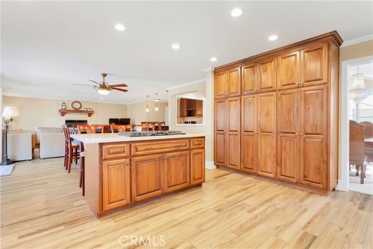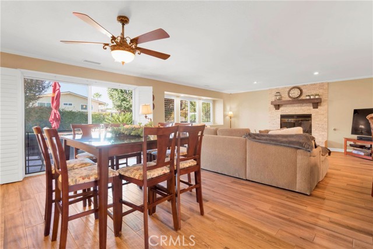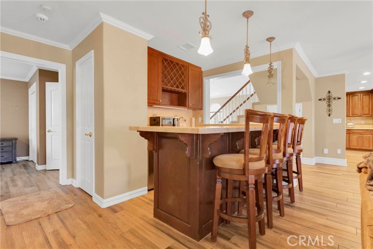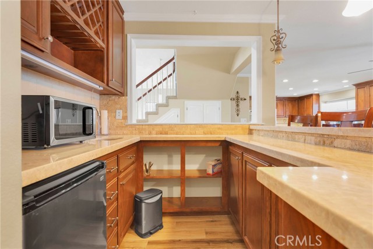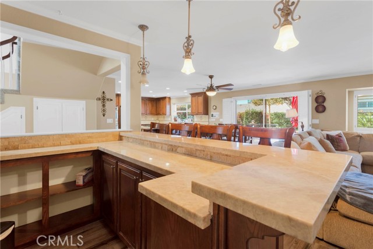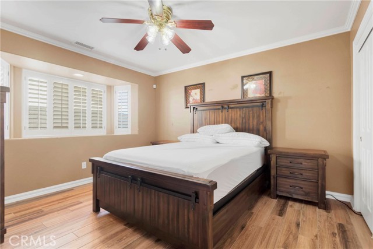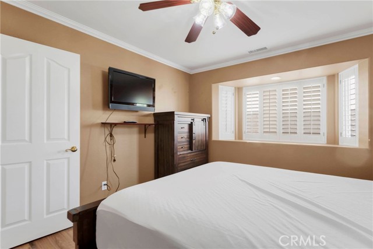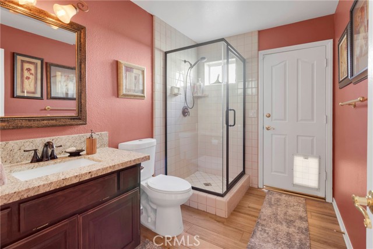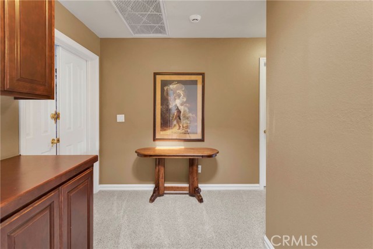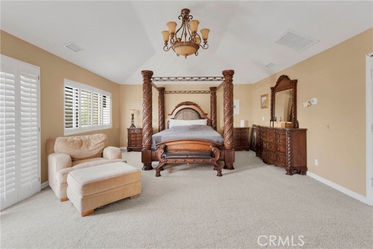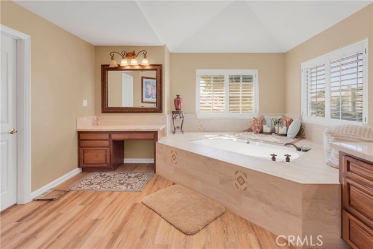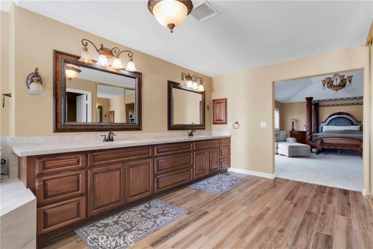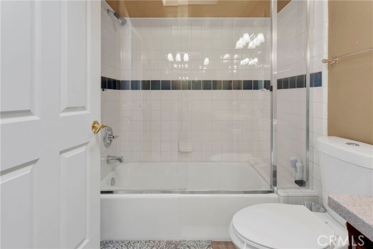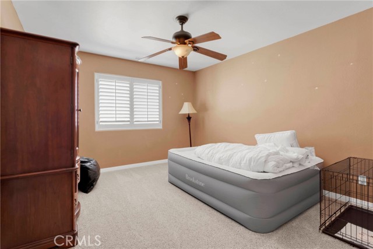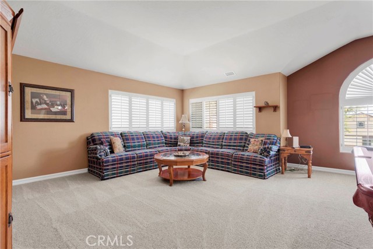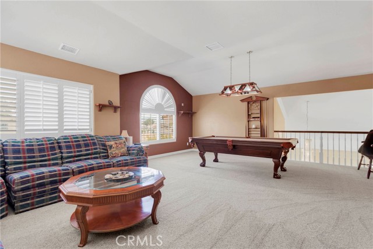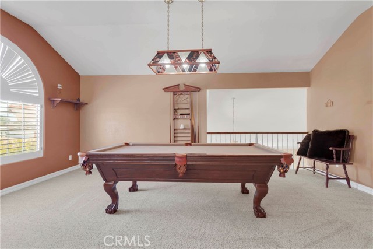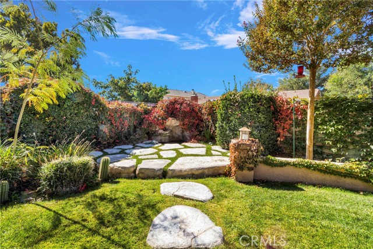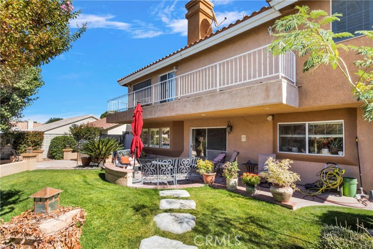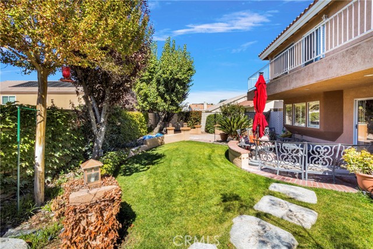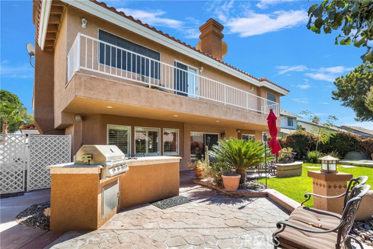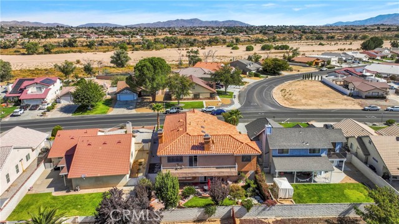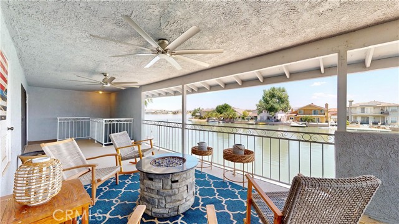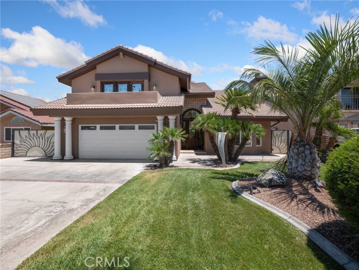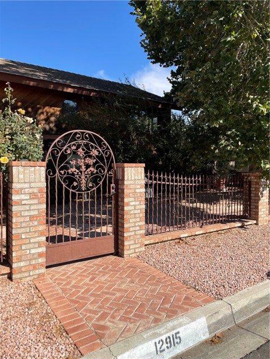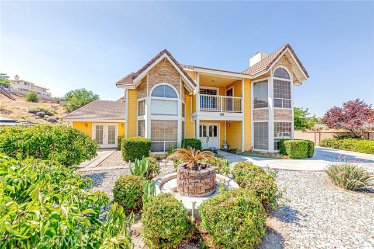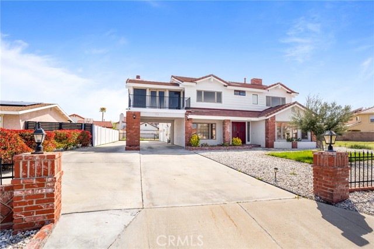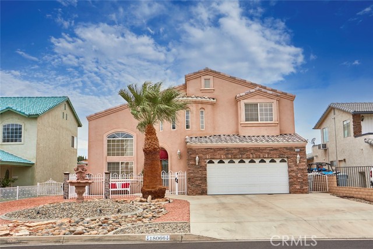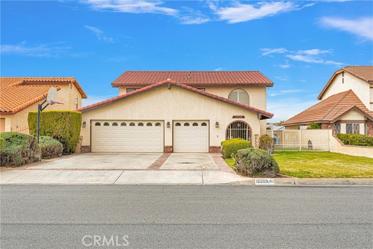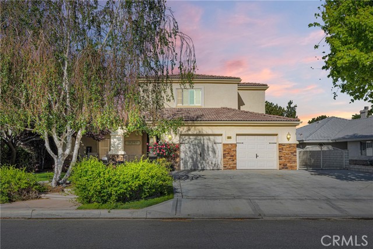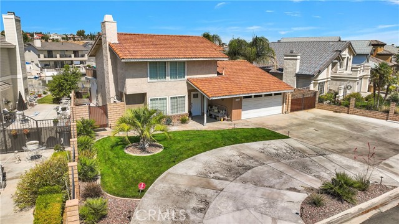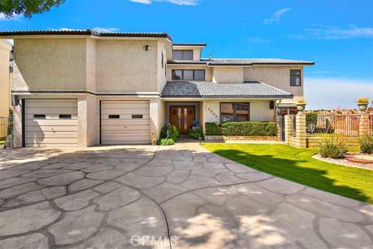13380 Driftwood Drive
Victorville, CA 92395
Don't let this once-in-a-lifetime opportunity slip through your fingers! Imagine living just a stone's throw away from the fabulicious Spring Valley lake in this remarkable home that was recently remodeled. Prepare to be amazed as you enter the kitchen fit for a culinary genius, with enough upgrades to make Gordon Ramsay green with envy - new countertops, a dazzling double oven, and even a backsplash that would make any chef appreciate the ease of clean up after a marathon baking session! This open-concept masterpiece spans over a ginormous 4,000 square feet, offering plenty of room for all your tomfoolery. With 4 exquisitely designed bedrooms and a bonus game room or home theatre, you'll have space for all your whacky ideas. And let's not forget the cherry on top - a fireplace in the master bedroom, because who doesn't dream of cozy nights in with a crackling fire? Or soaking away the stress of the day in the bubbling jetted tub with a glass of your favorite beverage. Picture yourself entertaining friends and family in the impressive outdoor kitchen, with enough sitting areas to accommodate a small army (a REALLY small army). Enjoy fresh fruit from your own pecan, cherry, apricot trees. More enhancements include decorative night lighting in front and back, and did we mention the gated RV or boat parking? So go ahead, hesitate no more - this "Must See!" sensation is waiting for you!
PROPERTY INFORMATION
| MLS # | HD23196591 | Lot Size | 7,299 Sq. Ft. |
| HOA Fees | $115/Monthly | Property Type | Single Family Residence |
| Price | $ 829,900
Price Per SqFt: $ 205 |
DOM | 755 Days |
| Address | 13380 Driftwood Drive | Type | Residential |
| City | Victorville | Sq.Ft. | 4,042 Sq. Ft. |
| Postal Code | 92395 | Garage | 2 |
| County | San Bernardino | Year Built | 1992 |
| Bed / Bath | 4 / 3 | Parking | 2 |
| Built In | 1992 | Status | Active |
INTERIOR FEATURES
| Has Laundry | Yes |
| Laundry Information | Individual Room, Washer Hookup |
| Has Fireplace | Yes |
| Fireplace Information | Family Room, Primary Bedroom |
| Has Appliances | Yes |
| Kitchen Appliances | Dishwasher, Disposal, Microwave |
| Kitchen Information | Kitchen Island, Kitchen Open to Family Room |
| Kitchen Area | Breakfast Counter / Bar, Dining Ell |
| Has Heating | Yes |
| Heating Information | Central |
| Room Information | Family Room, Game Room, Living Room, Loft, Primary Bathroom, Primary Suite, Walk-In Closet |
| Has Cooling | Yes |
| Cooling Information | Central Air |
| Flooring Information | Carpet, Tile |
| InteriorFeatures Information | Ceiling Fan(s), High Ceilings, Open Floorplan, Recessed Lighting, Two Story Ceilings, Vacuum Central, Wet Bar |
| EntryLocation | Front |
| Entry Level | 1 |
| Has Spa | Yes |
| SpaDescription | Association |
| Main Level Bedrooms | 1 |
| Main Level Bathrooms | 1 |
EXTERIOR FEATURES
| Has Pool | No |
| Pool | Association |
| Has Patio | Yes |
| Patio | Covered |
| Has Sprinklers | Yes |
WALKSCORE
MAP
MORTGAGE CALCULATOR
- Principal & Interest:
- Property Tax: $885
- Home Insurance:$119
- HOA Fees:$115
- Mortgage Insurance:
PRICE HISTORY
| Date | Event | Price |
| 08/23/2024 | Price Change | $829,900 (-2.35%) |
| 10/21/2023 | Listed | $849,900 |

Topfind Realty
REALTOR®
(844)-333-8033
Questions? Contact today.
Use a Topfind agent and receive a cash rebate of up to $8,299
Victorville Similar Properties
Listing provided courtesy of James Conlon, RE/MAX FREEDOM. Based on information from California Regional Multiple Listing Service, Inc. as of #Date#. This information is for your personal, non-commercial use and may not be used for any purpose other than to identify prospective properties you may be interested in purchasing. Display of MLS data is usually deemed reliable but is NOT guaranteed accurate by the MLS. Buyers are responsible for verifying the accuracy of all information and should investigate the data themselves or retain appropriate professionals. Information from sources other than the Listing Agent may have been included in the MLS data. Unless otherwise specified in writing, Broker/Agent has not and will not verify any information obtained from other sources. The Broker/Agent providing the information contained herein may or may not have been the Listing and/or Selling Agent.
