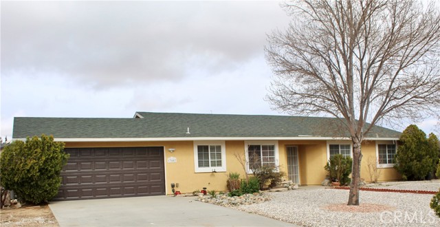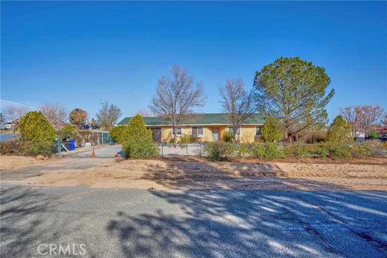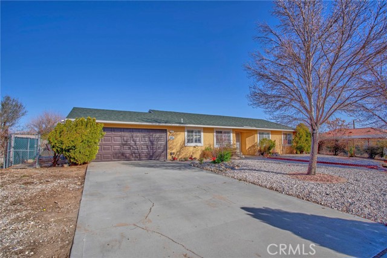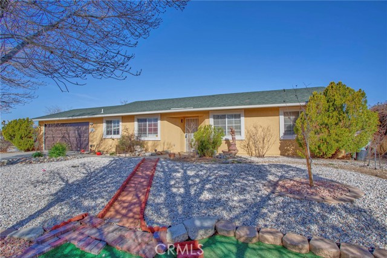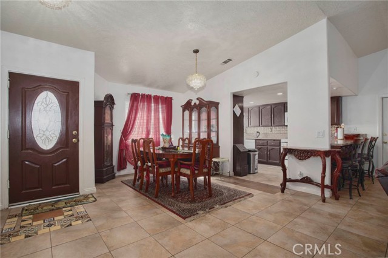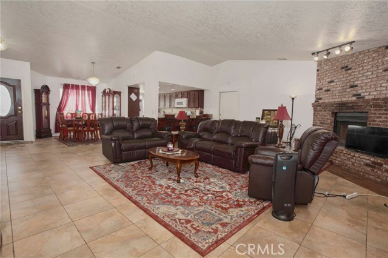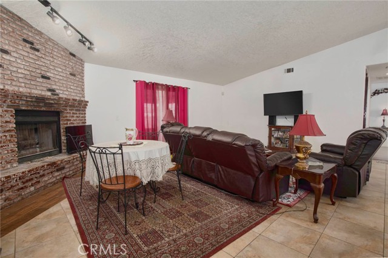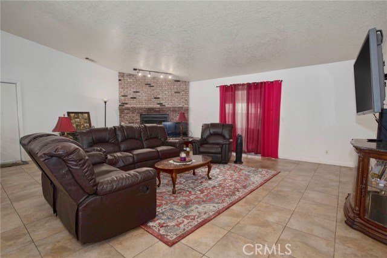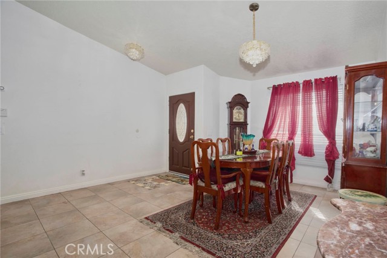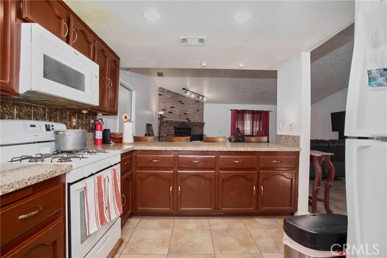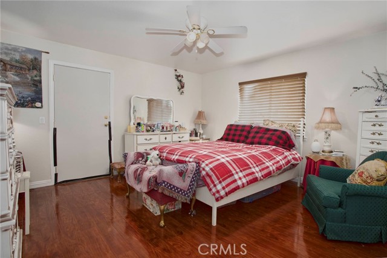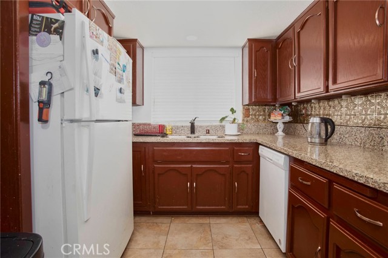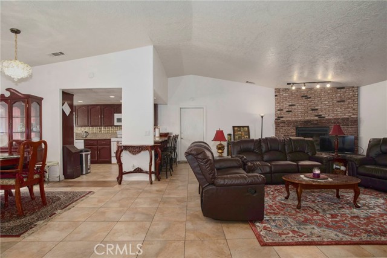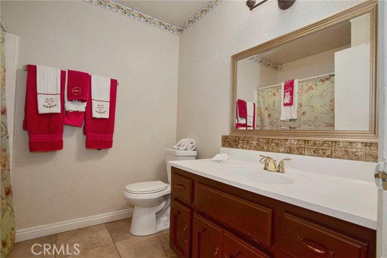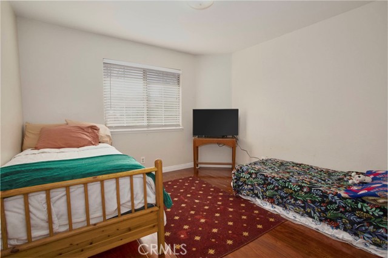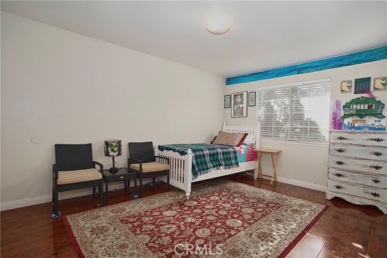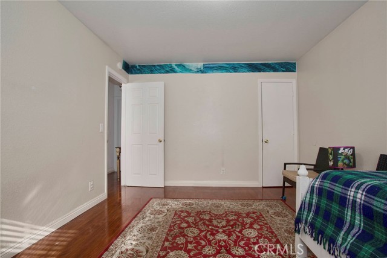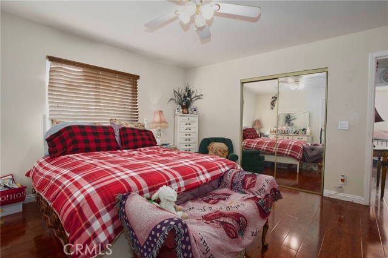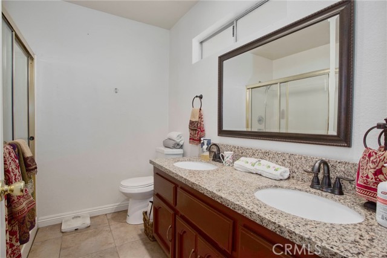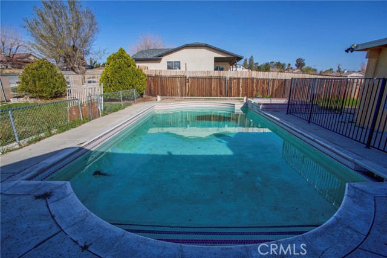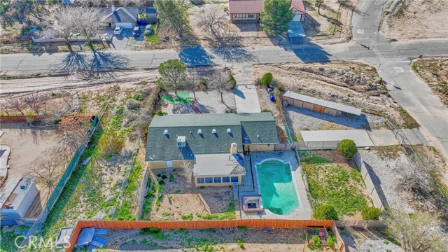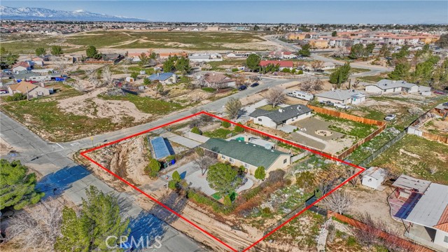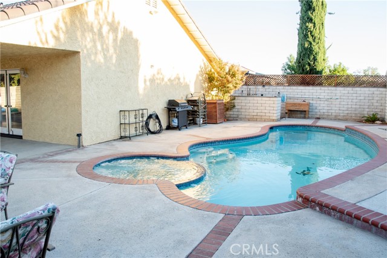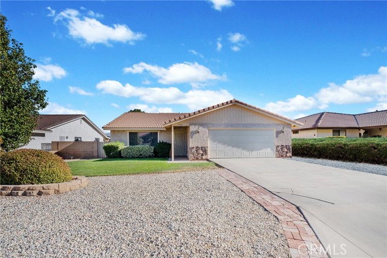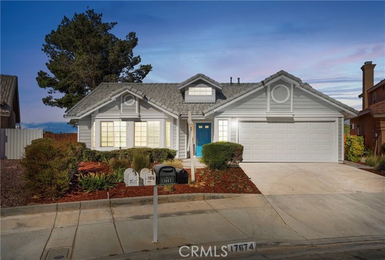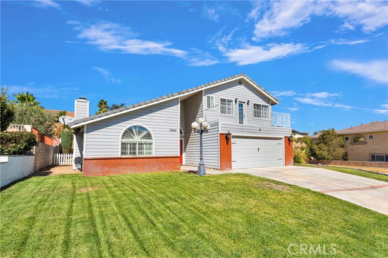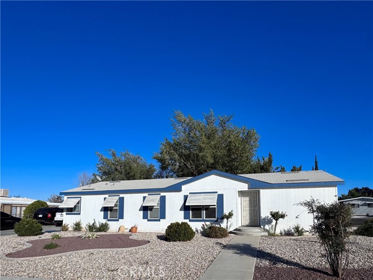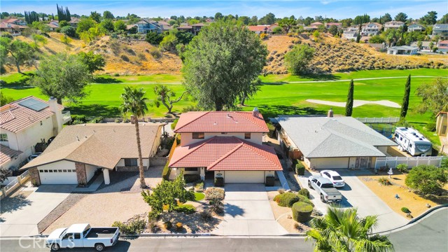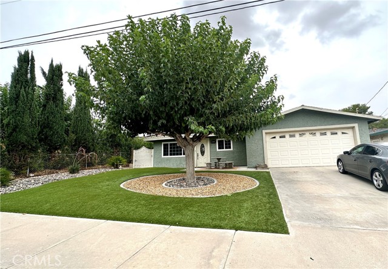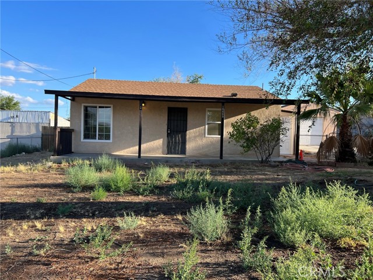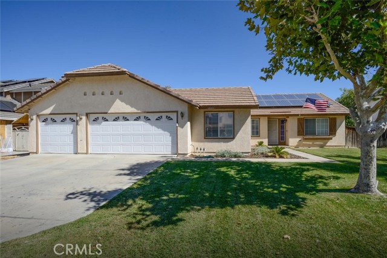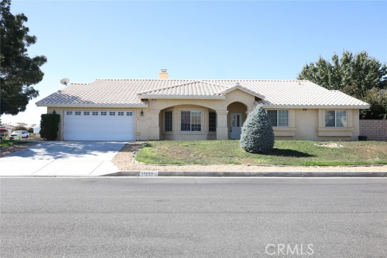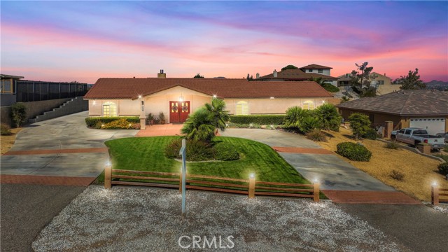13442 Dean Avenue
Victorville, CA 92395
Sold
Dynamite curb appeal with brand new garage door and well-manicured desert landscaping. This 3 bedroom; 2 bath home sits on a corner lot!!! Walk into a Grand entry with beautiful tile floors ,Awesome open floor plan with high ceilings. The gourmet kitchen is a chefs delight with custom granite countertops tons of cabinet space and recessed lighting. Eating options are yours with a formal dining area for the classic entertainer or a convenient kitchen bar for the family on the go. Beautiful brick fireplace with mantle in the living room make for cozy evenings. The Master Suite is stunning-relaxation with granite countertops and classic dual sinks, Huge Walk-in Closet . Access to your awesome backyard from Master bedroom. A Bonus sun room for extra space..! The Ginormous backyard is perfect for a weekend barbecue with your friends. The grounds are fully fenced and completely private. Your Pool & Spa is cool and refreshing perfect for the hot days, and cold nights also Fully fenced for safety. Cap it all off with Lots of concrete for extra parking including space for your RV!!! Not to mention a convenient storage to store all your extra toys. This location is commuter friendly, close to shopping and dining. Make this beautiful home yours!
PROPERTY INFORMATION
| MLS # | HD23038924 | Lot Size | 23,400 Sq. Ft. |
| HOA Fees | $0/Monthly | Property Type | Single Family Residence |
| Price | $ 375,000
Price Per SqFt: $ 238 |
DOM | 985 Days |
| Address | 13442 Dean Avenue | Type | Residential |
| City | Victorville | Sq.Ft. | 1,578 Sq. Ft. |
| Postal Code | 92395 | Garage | 2 |
| County | San Bernardino | Year Built | 1990 |
| Bed / Bath | 3 / 2 | Parking | 2 |
| Built In | 1990 | Status | Closed |
| Sold Date | 2023-05-30 |
INTERIOR FEATURES
| Has Laundry | Yes |
| Laundry Information | Gas Dryer Hookup, In Garage |
| Has Fireplace | Yes |
| Fireplace Information | Living Room, Wood Burning |
| Has Appliances | Yes |
| Kitchen Appliances | Dishwasher, Disposal, Gas Oven, Gas Range, Gas Water Heater, Microwave, Refrigerator, Water Heater |
| Kitchen Information | Granite Counters, Pots & Pan Drawers, Remodeled Kitchen |
| Kitchen Area | Breakfast Counter / Bar, Dining Room |
| Has Heating | Yes |
| Heating Information | Central |
| Room Information | All Bedrooms Down, Sun |
| Has Cooling | Yes |
| Cooling Information | Central Air, Gas |
| Flooring Information | Tile, Wood |
| InteriorFeatures Information | Granite Counters, High Ceilings, Open Floorplan |
| Has Spa | Yes |
| SpaDescription | In Ground |
| Bathroom Information | Bathtub, Double Sinks In Master Bath, Granite Counters, Remodeled, Upgraded, Walk-in shower |
| Main Level Bedrooms | 3 |
| Main Level Bathrooms | 2 |
EXTERIOR FEATURES
| Roof | Composition, Shingle |
| Has Pool | Yes |
| Pool | Private, In Ground |
| Has Fence | Yes |
| Fencing | Fair Condition |
WALKSCORE
MAP
MORTGAGE CALCULATOR
- Principal & Interest:
- Property Tax: $400
- Home Insurance:$119
- HOA Fees:$0
- Mortgage Insurance:
PRICE HISTORY
| Date | Event | Price |
| 05/30/2023 | Sold | $390,000 |
| 03/29/2023 | Pending | $375,000 |
| 03/20/2023 | Listed | $375,000 |

Topfind Realty
REALTOR®
(844)-333-8033
Questions? Contact today.
Interested in buying or selling a home similar to 13442 Dean Avenue?
Victorville Similar Properties
Listing provided courtesy of Ruth Benavidez, Ken Parker, Broker. Based on information from California Regional Multiple Listing Service, Inc. as of #Date#. This information is for your personal, non-commercial use and may not be used for any purpose other than to identify prospective properties you may be interested in purchasing. Display of MLS data is usually deemed reliable but is NOT guaranteed accurate by the MLS. Buyers are responsible for verifying the accuracy of all information and should investigate the data themselves or retain appropriate professionals. Information from sources other than the Listing Agent may have been included in the MLS data. Unless otherwise specified in writing, Broker/Agent has not and will not verify any information obtained from other sources. The Broker/Agent providing the information contained herein may or may not have been the Listing and/or Selling Agent.
