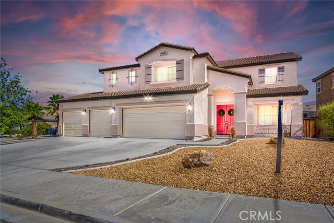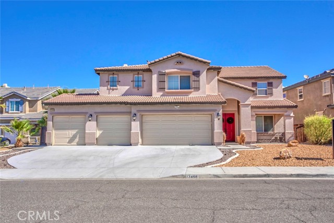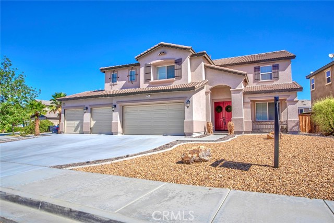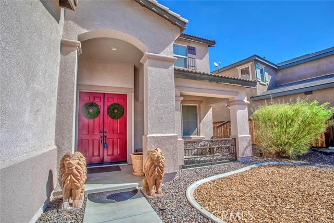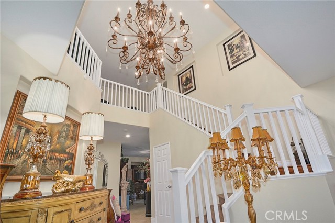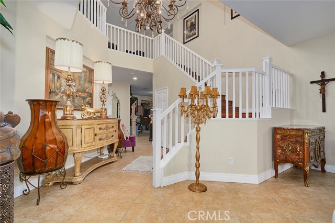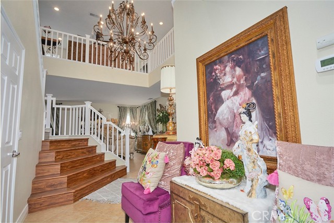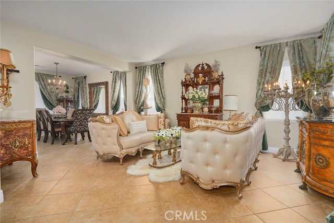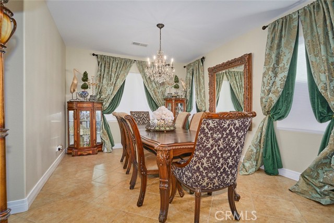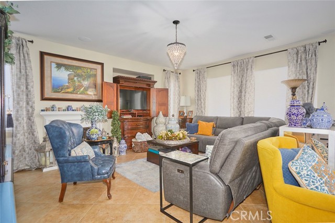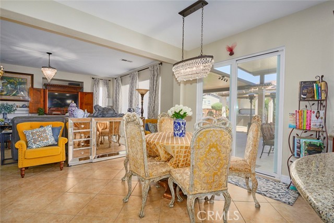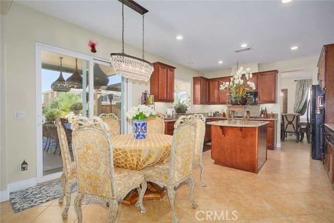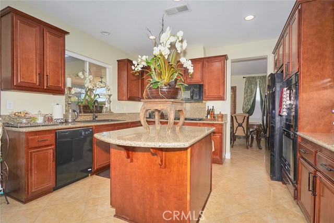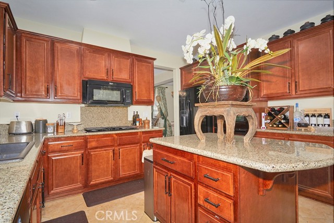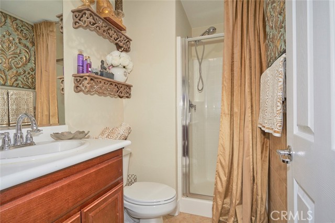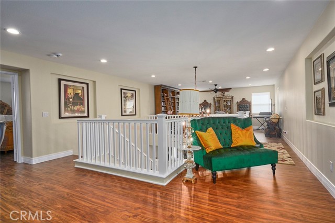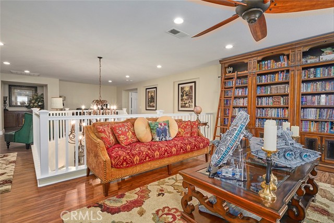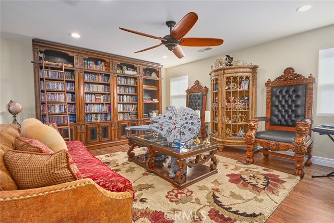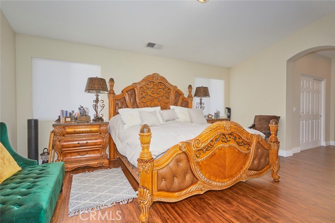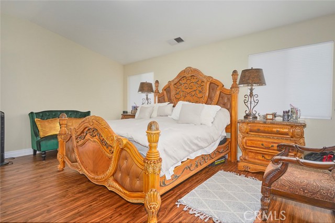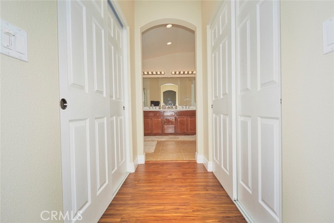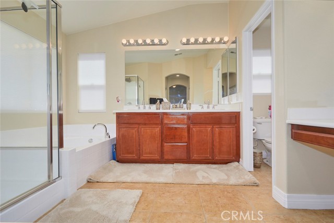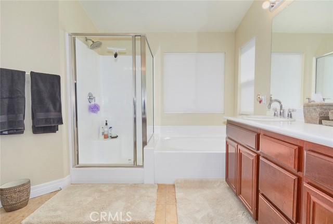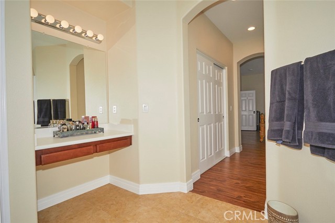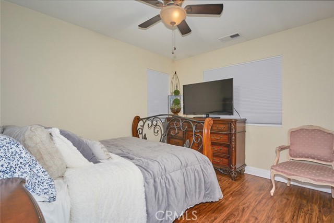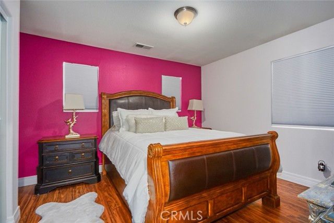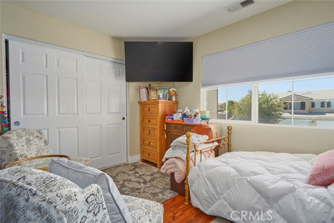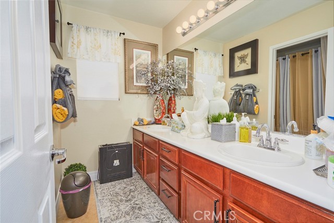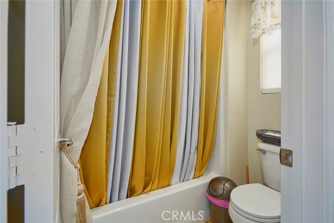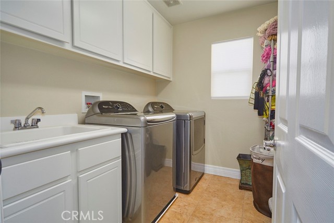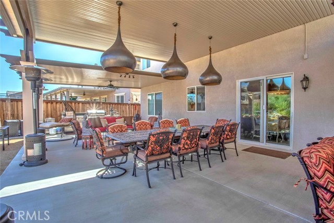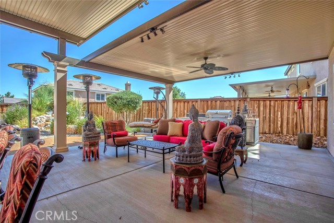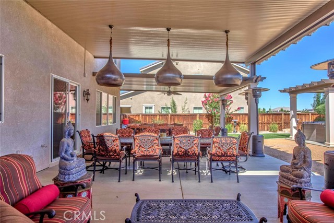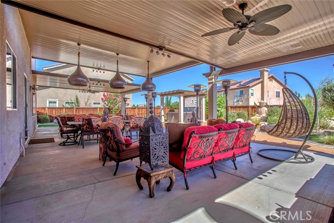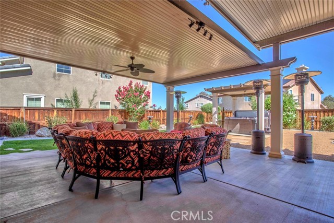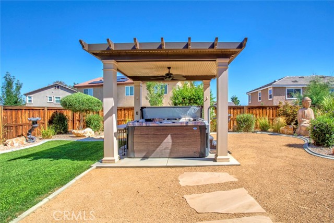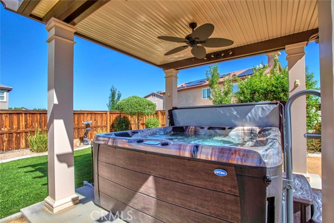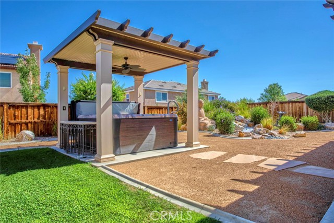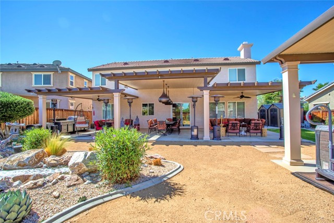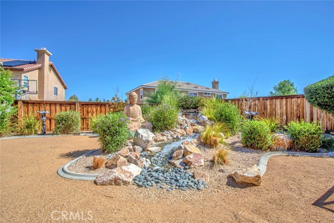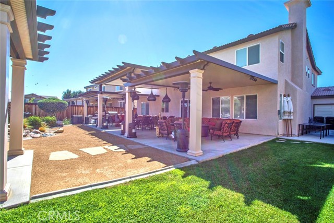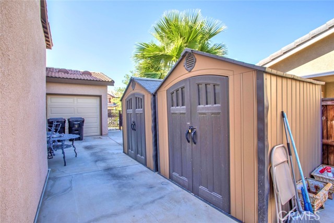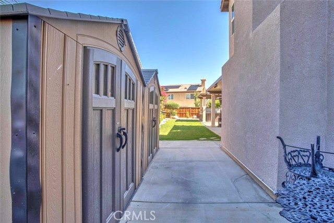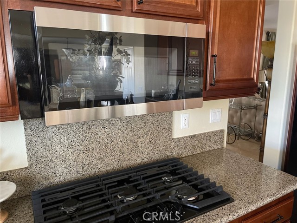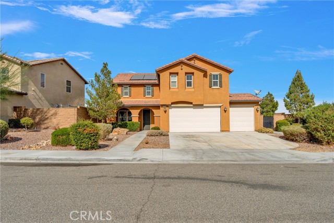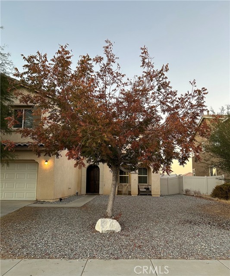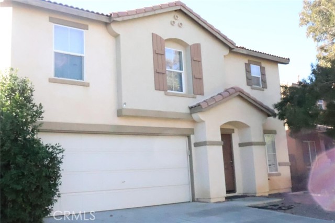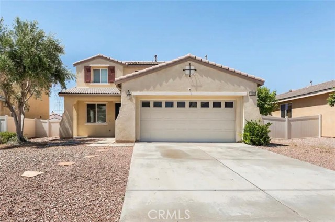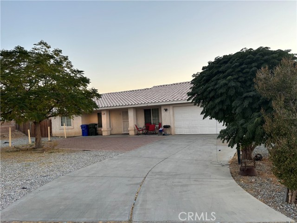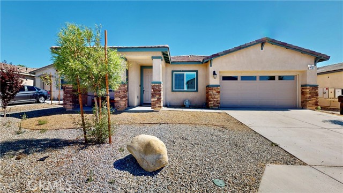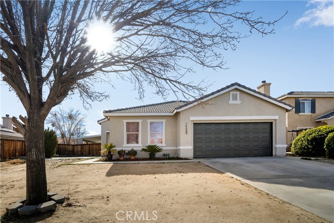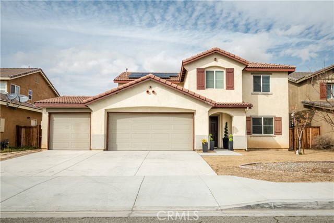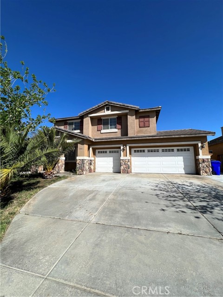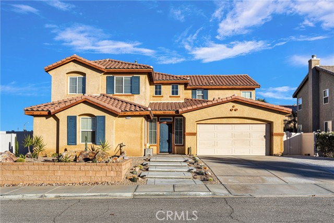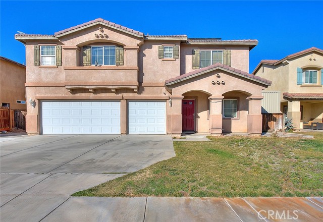13468 Cristobel Court
Victorville, CA 92394
Sold
13468 Cristobel Court
Victorville, CA 92394
Sold
Are you looking for your dream home? Look no further, this is it! This home feels like luxury the second you enter it. The grand chandelier that greets you when you enter the home can tastefully and simultaneously light the first and second floors. With 5 bedrooms, 3 bathrooms, 3,418 square feet and a 4, yes four, car garage, this house has room for everyone and everything. One garage bay even has a roll up door in the back to allow easy access to the back yard & the garage has an epoxy floor just done in February. One bedroom and bathroom are on the ground floor as well as the family room, living room, kitchen, dining room and breakfast nook. Upstairs you’ll find 4 more spacious bedrooms and two bathrooms, including a large master suite with his and hers closets. You'll also find built in desks, a loft and a laundry room on the second floor. The wonderful gourmet kitchen has granite countertops, Cherrywood cabinets and a center island. Not to mention the double oven, gas range, built-in microwave (new as of 8/22) and walk in pantry make cooking a dream. The updated hardwood and tile floors give the home an extra luxurious touch. Speaking of upgrades, be sure to take a peek at the chandeliers, the custom window treatments, the custom ironwork and the paradise that is the backyard. The three piece covered porch with gorgeous custom lighting provides shade on even the hottest days and light on those beautiful summer nights. The spa and the water feature provide the most relaxing experience. All this and there is still plenty of room for entertainment. Be sure to check out the virtual tour!
PROPERTY INFORMATION
| MLS # | EV23089408 | Lot Size | 9,309 Sq. Ft. |
| HOA Fees | $0/Monthly | Property Type | Single Family Residence |
| Price | $ 589,999
Price Per SqFt: $ 173 |
DOM | 741 Days |
| Address | 13468 Cristobel Court | Type | Residential |
| City | Victorville | Sq.Ft. | 3,418 Sq. Ft. |
| Postal Code | 92394 | Garage | 4 |
| County | San Bernardino | Year Built | 2007 |
| Bed / Bath | 5 / 3 | Parking | 8 |
| Built In | 2007 | Status | Closed |
| Sold Date | 2023-09-08 |
INTERIOR FEATURES
| Has Laundry | Yes |
| Laundry Information | Gas Dryer Hookup, Individual Room, Inside, Upper Level, Washer Hookup |
| Has Fireplace | Yes |
| Fireplace Information | Living Room, Gas |
| Has Appliances | Yes |
| Kitchen Appliances | Built-In Range, Dishwasher, Double Oven, Gas Oven, Gas Cooktop, Gas Water Heater, Water Line to Refrigerator |
| Kitchen Information | Granite Counters, Kitchen Island, Kitchen Open to Family Room, Self-closing cabinet doors, Self-closing drawers, Walk-In Pantry |
| Kitchen Area | Breakfast Counter / Bar, Breakfast Nook, Dining Room, Separated |
| Has Heating | Yes |
| Heating Information | Central, Fireplace(s) |
| Room Information | Entry, Family Room, Foyer, Kitchen, Laundry, Living Room, Loft, Main Floor Bedroom, Primary Suite, Walk-In Closet, Walk-In Pantry |
| Has Cooling | Yes |
| Cooling Information | Central Air |
| Flooring Information | Tile, Wood |
| InteriorFeatures Information | Ceiling Fan(s), Granite Counters, High Ceilings, In-Law Floorplan, Open Floorplan, Pantry, Recessed Lighting, Storage, Two Story Ceilings, Unfurnished, Wired for Sound |
| DoorFeatures | Double Door Entry, Sliding Doors |
| EntryLocation | Front |
| Entry Level | 1 |
| Has Spa | Yes |
| SpaDescription | Private, Above Ground |
| WindowFeatures | Custom Covering, Double Pane Windows, Drapes |
| SecuritySafety | Carbon Monoxide Detector(s), Fire and Smoke Detection System |
| Bathroom Information | Bathtub, Shower in Tub, Corian Counters, Double sinks in bath(s), Double Sinks in Primary Bath, Exhaust fan(s), Privacy toilet door, Soaking Tub, Vanity area |
| Main Level Bedrooms | 1 |
| Main Level Bathrooms | 1 |
EXTERIOR FEATURES
| ExteriorFeatures | Rain Gutters |
| FoundationDetails | Slab |
| Roof | Tile |
| Has Pool | No |
| Pool | None |
| Has Patio | Yes |
| Patio | Cabana, Covered, Slab |
| Has Fence | Yes |
| Fencing | Wood, Wrought Iron |
| Has Sprinklers | Yes |
WALKSCORE
MAP
MORTGAGE CALCULATOR
- Principal & Interest:
- Property Tax: $629
- Home Insurance:$119
- HOA Fees:$0
- Mortgage Insurance:
PRICE HISTORY
| Date | Event | Price |
| 07/31/2023 | Relisted | $589,999 |
| 06/28/2023 | Listed | $589,999 |

Topfind Realty
REALTOR®
(844)-333-8033
Questions? Contact today.
Interested in buying or selling a home similar to 13468 Cristobel Court?
Victorville Similar Properties
Listing provided courtesy of BRANDI REINALDA, CALIFORNIA LIFE PROPERTIES. Based on information from California Regional Multiple Listing Service, Inc. as of #Date#. This information is for your personal, non-commercial use and may not be used for any purpose other than to identify prospective properties you may be interested in purchasing. Display of MLS data is usually deemed reliable but is NOT guaranteed accurate by the MLS. Buyers are responsible for verifying the accuracy of all information and should investigate the data themselves or retain appropriate professionals. Information from sources other than the Listing Agent may have been included in the MLS data. Unless otherwise specified in writing, Broker/Agent has not and will not verify any information obtained from other sources. The Broker/Agent providing the information contained herein may or may not have been the Listing and/or Selling Agent.
