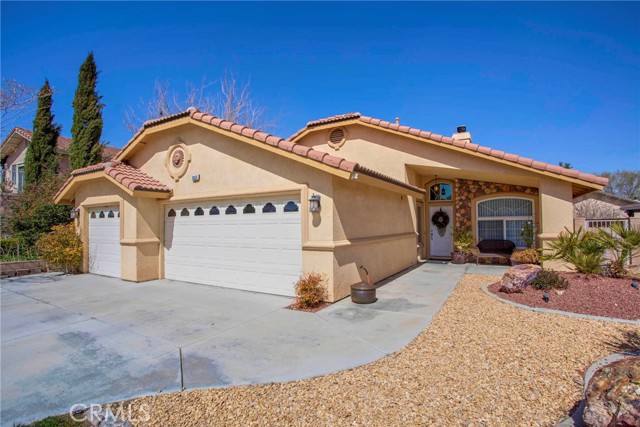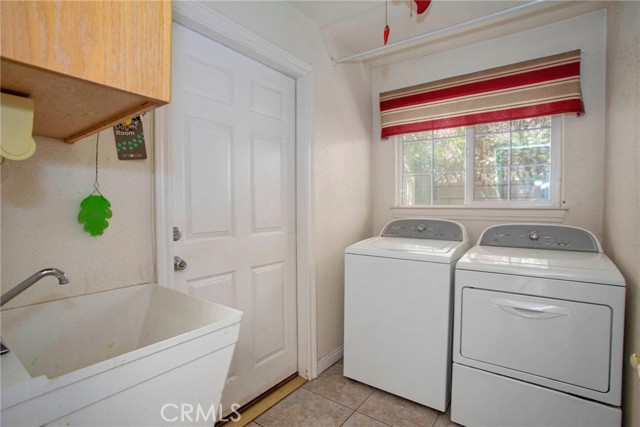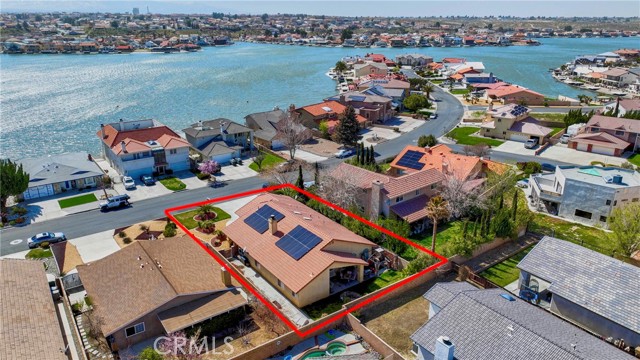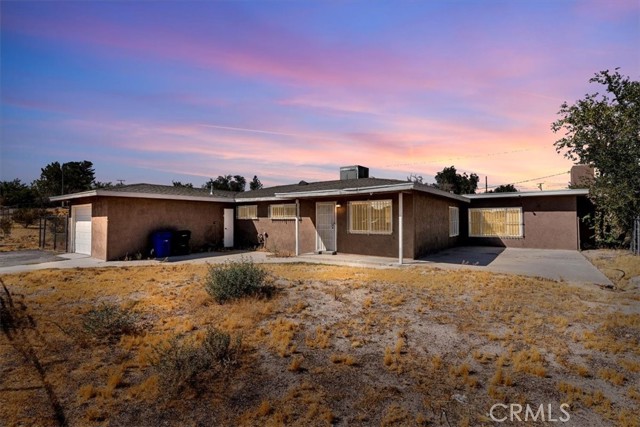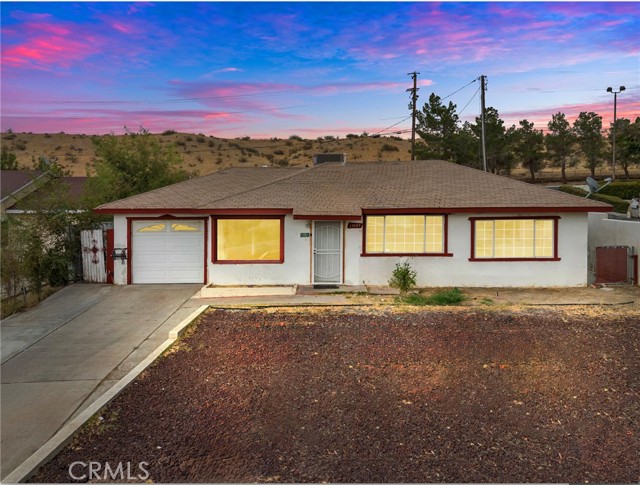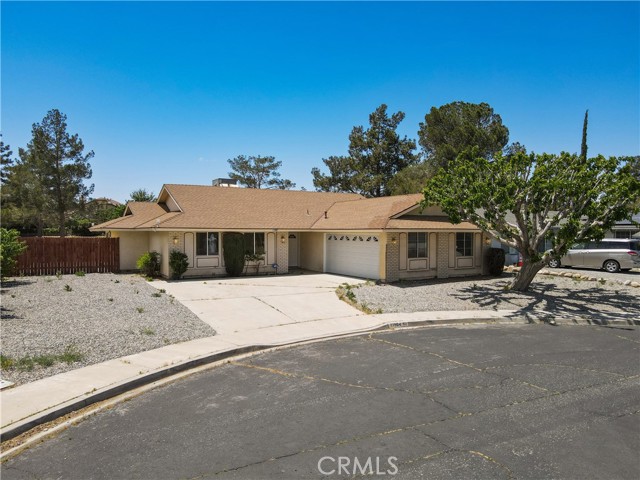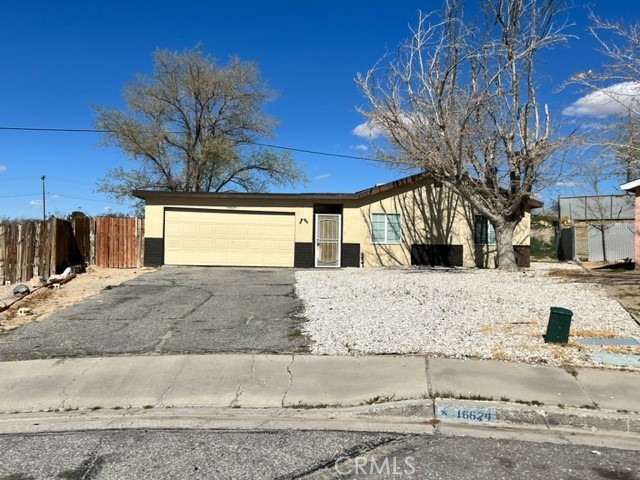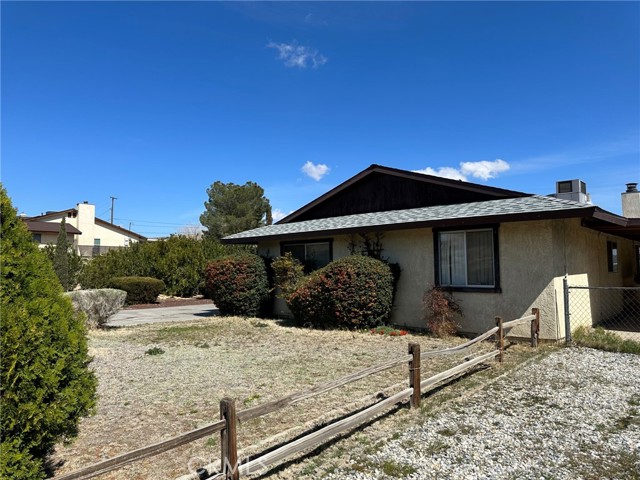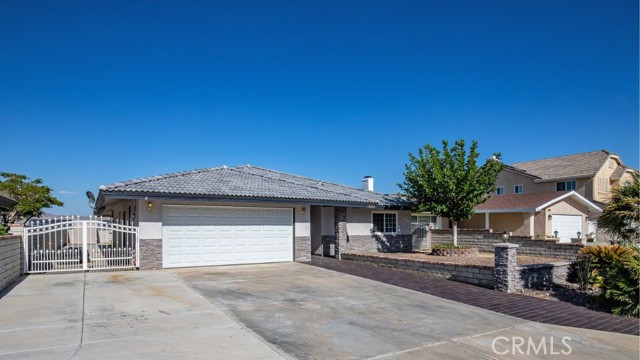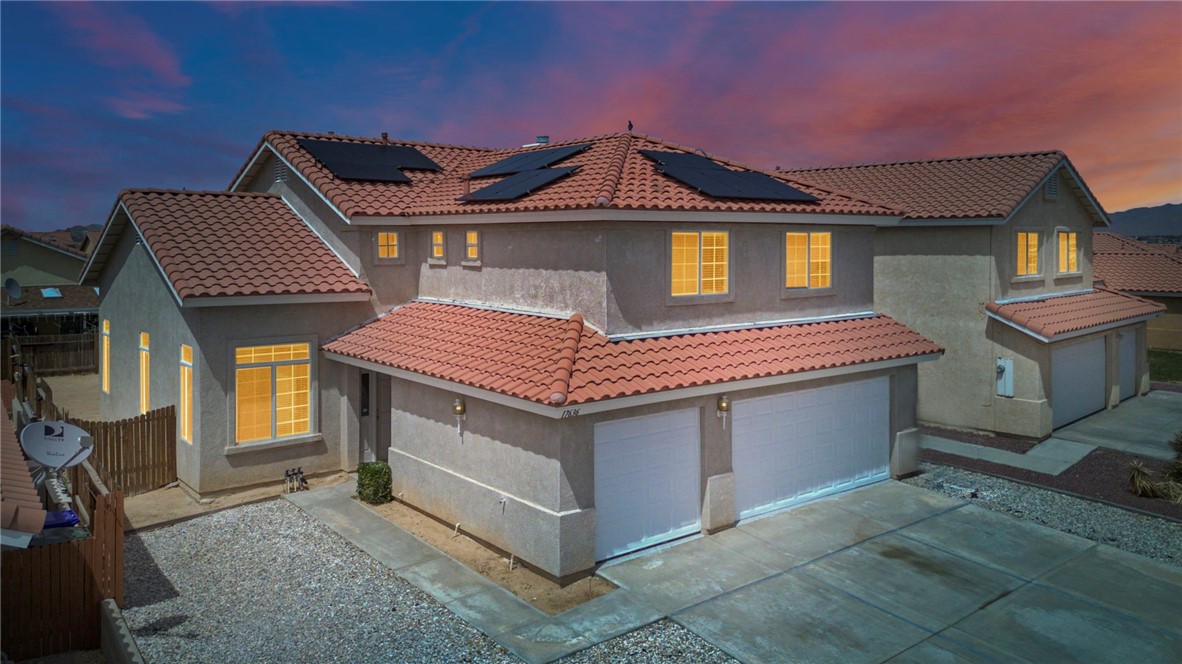13635 Sea Gull Drive
Victorville, CA 92395
Sold
13635 Sea Gull Drive
Victorville, CA 92395
Sold
PAID OFF SOLAR- LOW ELCTRIC BILL!!! Curb Appeal Central...Super location! In Spring Valley Lake – The Premier Sub-Division in the High Desert with access to Golf – Tennis – Private Lake – Fishing – White Sand Beach…! This Turnkey 4-bedroom 2 bath, 3 Car Garage stunner has an Awesome floor plan that lives large, perfect for the growing family. The entry is highlighted by the Huge Family Room with lots of natural light and accented with gorgeous windows and a Brick Fireplace to keep you warm on those chilly nights. Step into the Kitchen a Chef's Delight with gorgeous granite counter tops and beautiful tile backslash, lots of counter space, tons of storage with your walk-in pantry, and all new appliances. Causally dine at the breakfast bar for the family on the go or in the dining area for those Special Occasions. A huge master bedroom with walk-in closet, a Designer Custom private bath with a huge tub and separate shower, and dual sinks with granite counter tops, perfect for the Royals in your life. The guest bedrooms are all standard sized with ceiling fans to keep you cool on the hot summer nights. The guest bath has beautiful granite counter tops and dual sinks. But wait there is more – This gorgeous home just got better. Come sit on your covered back patio and enjoy the rock waterfall. Your own Zen Paradise.
PROPERTY INFORMATION
| MLS # | HD23088988 | Lot Size | 7,200 Sq. Ft. |
| HOA Fees | $115/Monthly | Property Type | Single Family Residence |
| Price | $ 499,999
Price Per SqFt: $ 227 |
DOM | 917 Days |
| Address | 13635 Sea Gull Drive | Type | Residential |
| City | Victorville | Sq.Ft. | 2,200 Sq. Ft. |
| Postal Code | 92395 | Garage | 3 |
| County | San Bernardino | Year Built | 2002 |
| Bed / Bath | 4 / 2 | Parking | 3 |
| Built In | 2002 | Status | Closed |
| Sold Date | 2023-07-06 |
INTERIOR FEATURES
| Has Laundry | Yes |
| Laundry Information | Inside |
| Has Fireplace | Yes |
| Fireplace Information | Family Room, Library |
| Has Appliances | Yes |
| Kitchen Appliances | Disposal, Gas Oven, Gas Range, Gas Water Heater, Microwave |
| Kitchen Information | Granite Counters, Walk-In Pantry |
| Kitchen Area | Breakfast Counter / Bar, Dining Room |
| Has Heating | Yes |
| Heating Information | Central |
| Room Information | Laundry, Walk-In Pantry |
| Has Cooling | Yes |
| Cooling Information | Central Air |
| Flooring Information | Tile |
| EntryLocation | front |
| Entry Level | 1 |
| Has Spa | No |
| SpaDescription | None |
| Bathroom Information | Bathtub, Shower, Shower in Tub, Closet in bathroom, Double Sinks In Master Bath, Granite Counters, Privacy toilet door, Separate tub and shower |
| Main Level Bedrooms | 4 |
| Main Level Bathrooms | 2 |
EXTERIOR FEATURES
| Has Pool | No |
| Pool | None |
| Has Patio | Yes |
| Patio | Covered |
WALKSCORE
MAP
MORTGAGE CALCULATOR
- Principal & Interest:
- Property Tax: $533
- Home Insurance:$119
- HOA Fees:$0
- Mortgage Insurance:
PRICE HISTORY
| Date | Event | Price |
| 07/06/2023 | Sold | $510,000 |
| 06/07/2023 | Active Under Contract | $499,999 |
| 05/22/2023 | Listed | $499,999 |

Topfind Realty
REALTOR®
(844)-333-8033
Questions? Contact today.
Interested in buying or selling a home similar to 13635 Sea Gull Drive?
Victorville Similar Properties
Listing provided courtesy of Christie Nelson, Ken Parker, Broker. Based on information from California Regional Multiple Listing Service, Inc. as of #Date#. This information is for your personal, non-commercial use and may not be used for any purpose other than to identify prospective properties you may be interested in purchasing. Display of MLS data is usually deemed reliable but is NOT guaranteed accurate by the MLS. Buyers are responsible for verifying the accuracy of all information and should investigate the data themselves or retain appropriate professionals. Information from sources other than the Listing Agent may have been included in the MLS data. Unless otherwise specified in writing, Broker/Agent has not and will not verify any information obtained from other sources. The Broker/Agent providing the information contained herein may or may not have been the Listing and/or Selling Agent.
