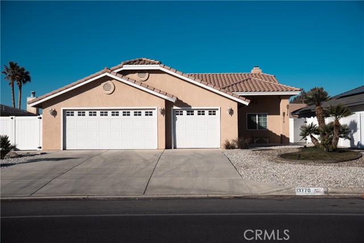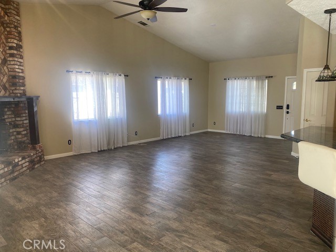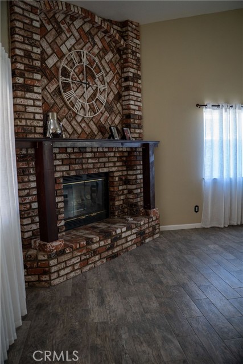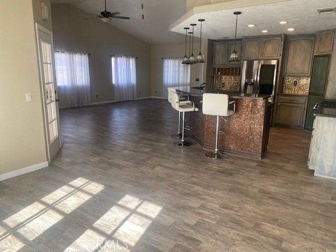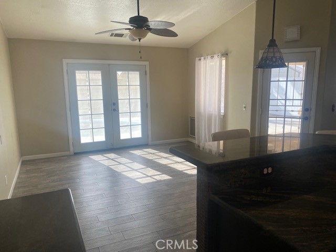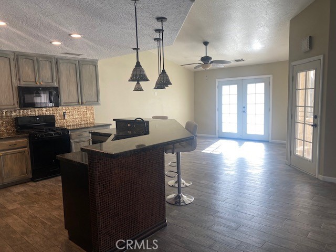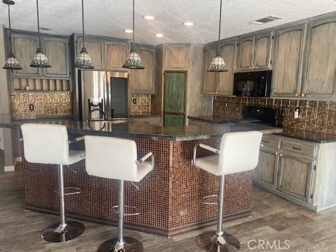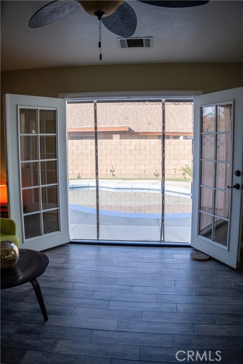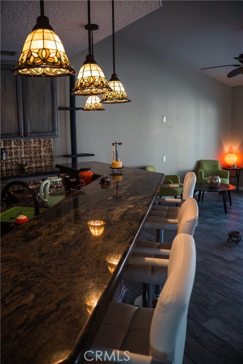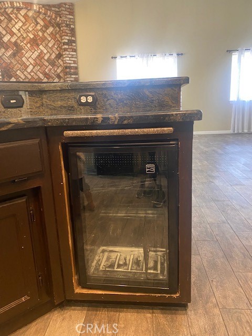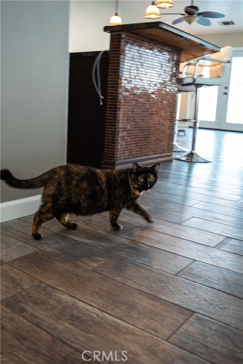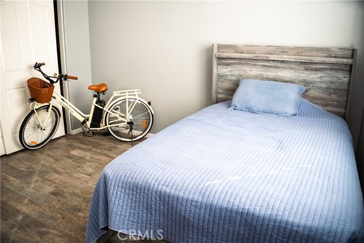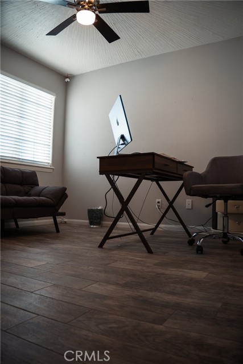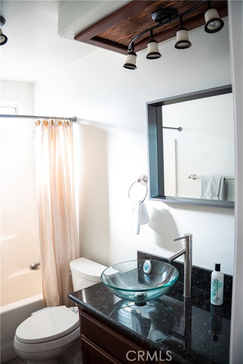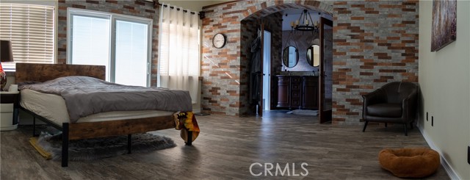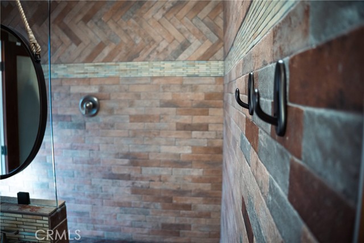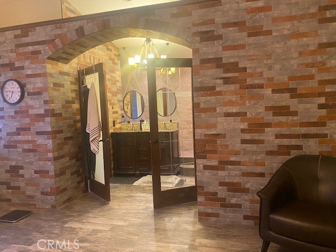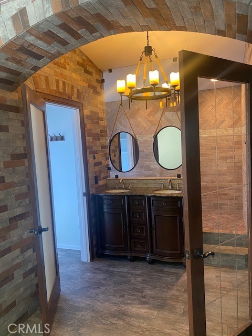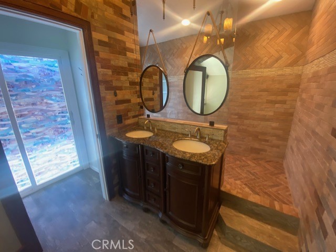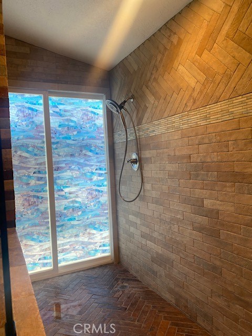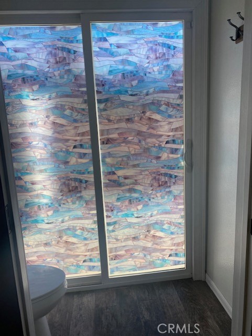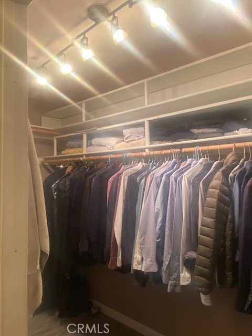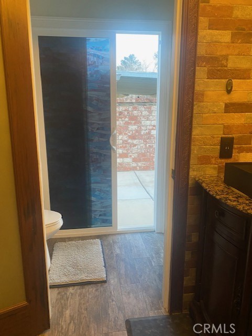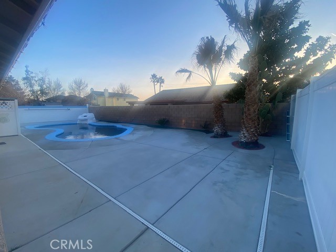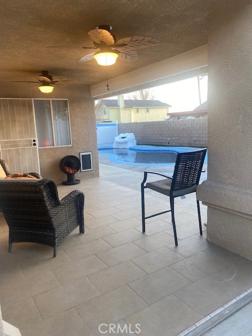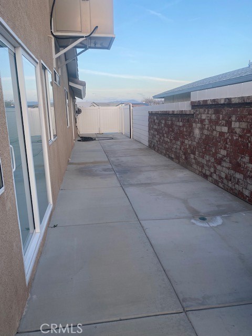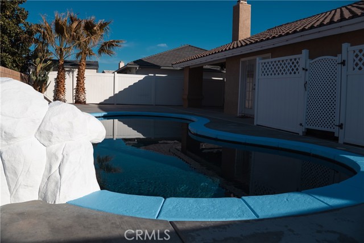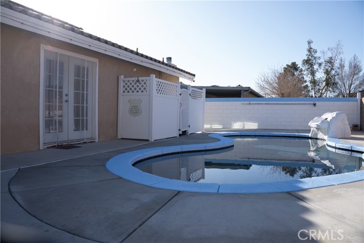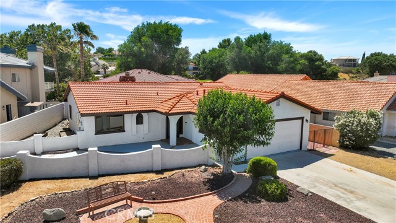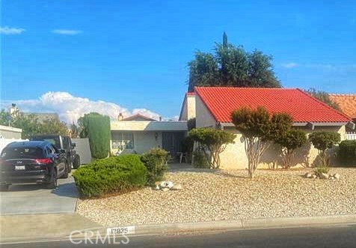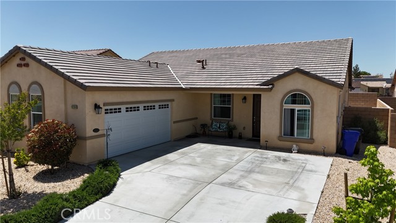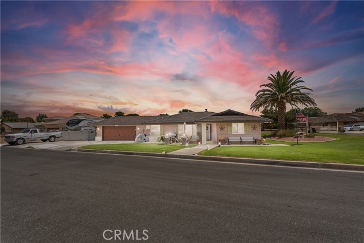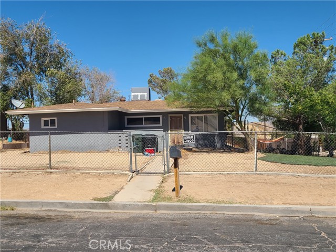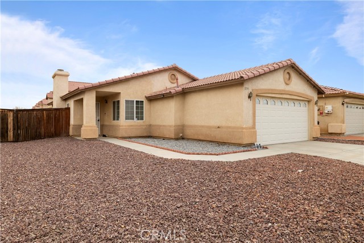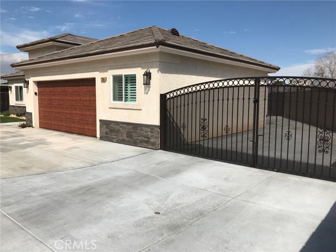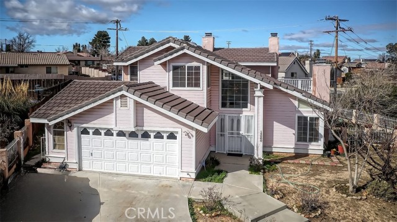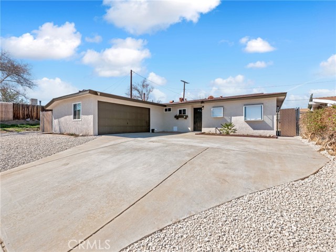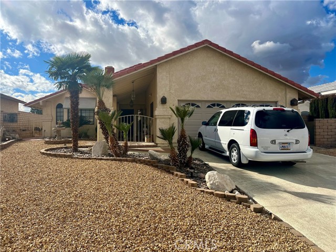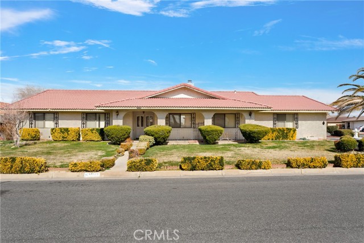13770 Driftwood Drive
Victorville, CA 92395
Sold
13770 Driftwood Drive
Victorville, CA 92395
Sold
Beautiful pool home in the ever-popular Spring Valley Lake. Beautiful upgraded kitchen with granite counter tops and breakfast bar. Large walk-in-pantry and stainless-steel appliances. Enjoy a fire in this majestic fireplace with a raised hearth from both the living room and dining room as well as the kitchen. This open concept is great for entertaining. Custom tile throughout. Guest bathroom has a full shower tub combination, granite counter and bowl sink. Huge master bedroom with a walk-in closet and outdoor access. Custom Master bathroom with double sinks & granite counters. Huge walk-in shower with dual shower heads. Shower has a private access from pool with custom stain glass sliding doors. Nice indoor laundry. Covered patio with fans. On the warm summer nights, you are able to open the French doors in the dining room, and living room to listen to the relaxing sounds of the waterfall. Enjoy a dip in the saltwater heated pool. Pool heater is electric. Solar system is owned and not leased. RV and boat parking. Tastefully landscaped with privacy fencing and a finished 3 garage. SVL has 24 security, a recreational lake and beautiful parks.
PROPERTY INFORMATION
| MLS # | HD23042813 | Lot Size | 7,680 Sq. Ft. |
| HOA Fees | $97/Monthly | Property Type | Single Family Residence |
| Price | $ 495,000
Price Per SqFt: $ 265 |
DOM | 994 Days |
| Address | 13770 Driftwood Drive | Type | Residential |
| City | Victorville | Sq.Ft. | 1,867 Sq. Ft. |
| Postal Code | 92395 | Garage | 3 |
| County | San Bernardino | Year Built | 1999 |
| Bed / Bath | 3 / 2 | Parking | 6 |
| Built In | 1999 | Status | Closed |
| Sold Date | 2023-06-06 |
INTERIOR FEATURES
| Has Laundry | Yes |
| Laundry Information | Inside |
| Has Fireplace | Yes |
| Fireplace Information | Living Room |
| Has Appliances | Yes |
| Kitchen Appliances | Convection Oven, Dishwasher, Free-Standing Range, Disposal, Microwave, Water Heater |
| Kitchen Information | Granite Counters, Walk-In Pantry |
| Kitchen Area | Breakfast Counter / Bar, Dining Room |
| Has Heating | Yes |
| Heating Information | Central, Forced Air, Solar |
| Room Information | Great Room, Walk-In Closet, Walk-In Pantry |
| Has Cooling | Yes |
| Cooling Information | Central Air, Evaporative Cooling |
| Flooring Information | Tile |
| InteriorFeatures Information | Cathedral Ceiling(s), Granite Counters, Open Floorplan, Pantry |
| DoorFeatures | French Doors |
| SecuritySafety | 24 Hour Security |
| Bathroom Information | Shower, Shower in Tub, Double Sinks In Master Bath, Dual shower heads (or Multiple), Granite Counters |
| Main Level Bedrooms | 1 |
| Main Level Bathrooms | 1 |
EXTERIOR FEATURES
| Roof | Spanish Tile |
| Has Pool | Yes |
| Pool | Private, Heated, Electric Heat, In Ground, Salt Water, Waterfall |
| Has Sprinklers | Yes |
WALKSCORE
MAP
MORTGAGE CALCULATOR
- Principal & Interest:
- Property Tax: $528
- Home Insurance:$119
- HOA Fees:$97
- Mortgage Insurance:
PRICE HISTORY
| Date | Event | Price |
| 06/06/2023 | Sold | $495,000 |
| 05/07/2023 | Pending | $495,000 |
| 03/14/2023 | Listed | $495,000 |

Topfind Realty
REALTOR®
(844)-333-8033
Questions? Contact today.
Interested in buying or selling a home similar to 13770 Driftwood Drive?
Victorville Similar Properties
Listing provided courtesy of Fran Enyart, Hamilton Landon Real Estate. Based on information from California Regional Multiple Listing Service, Inc. as of #Date#. This information is for your personal, non-commercial use and may not be used for any purpose other than to identify prospective properties you may be interested in purchasing. Display of MLS data is usually deemed reliable but is NOT guaranteed accurate by the MLS. Buyers are responsible for verifying the accuracy of all information and should investigate the data themselves or retain appropriate professionals. Information from sources other than the Listing Agent may have been included in the MLS data. Unless otherwise specified in writing, Broker/Agent has not and will not verify any information obtained from other sources. The Broker/Agent providing the information contained herein may or may not have been the Listing and/or Selling Agent.
