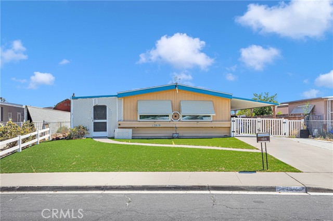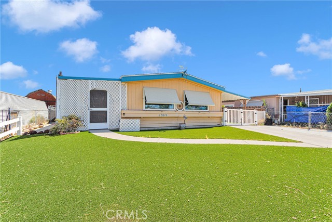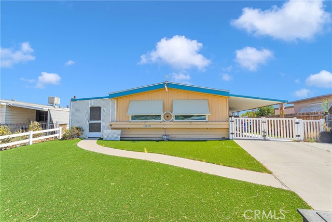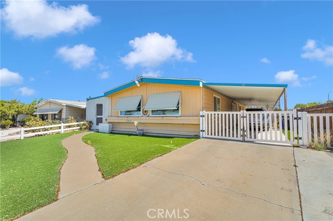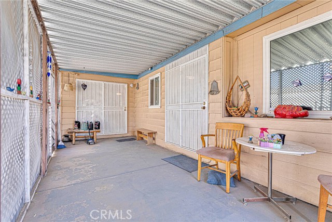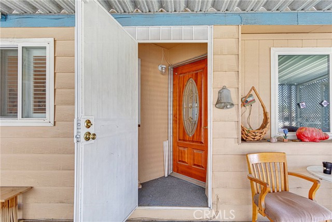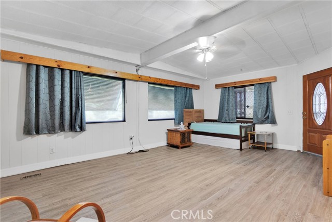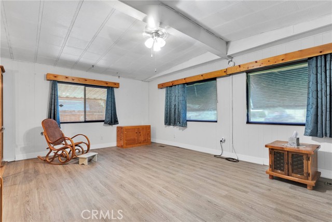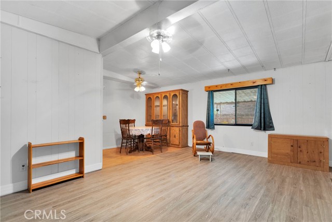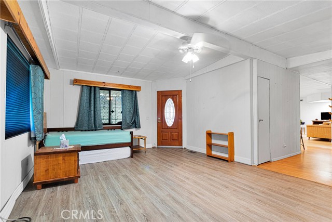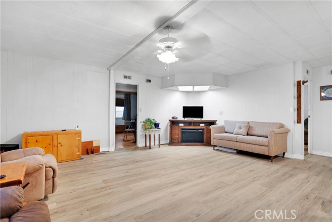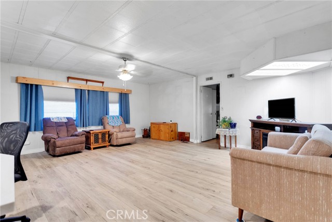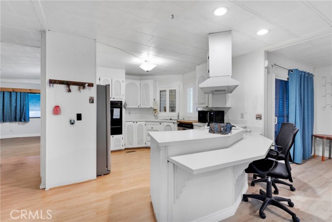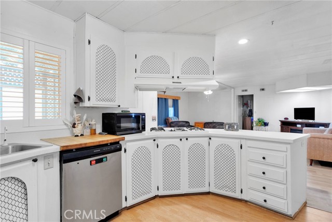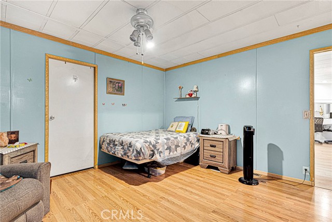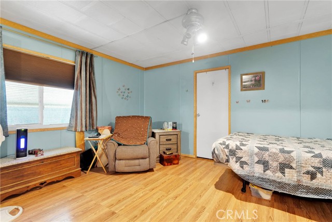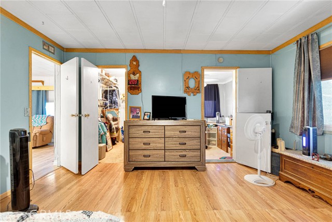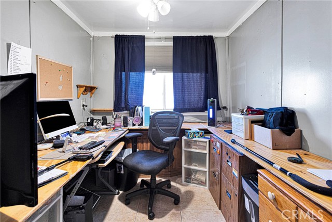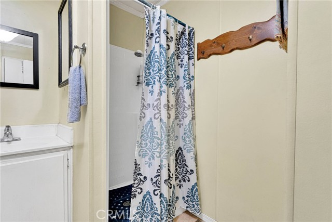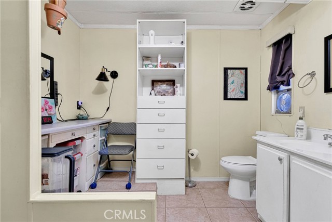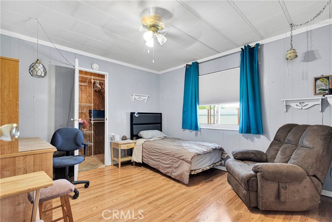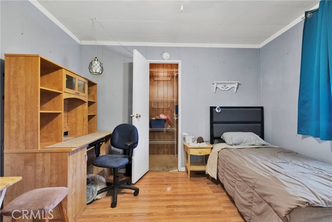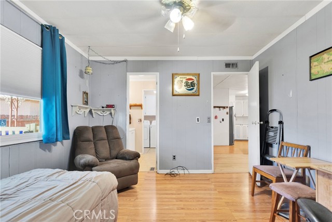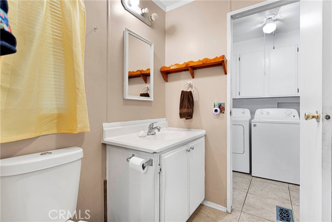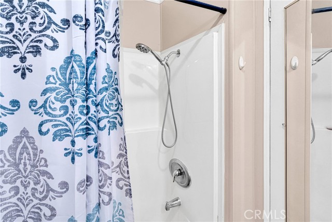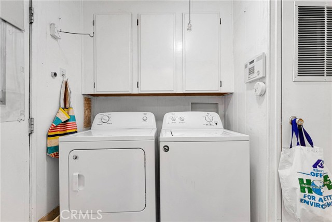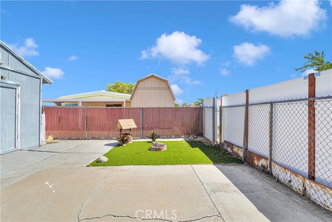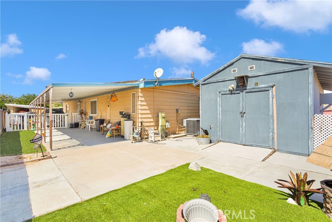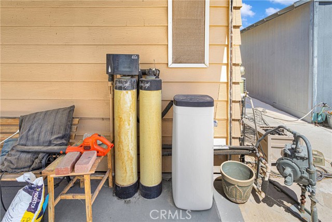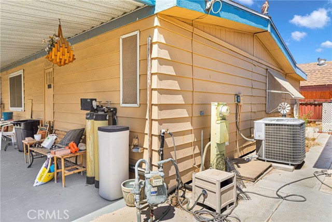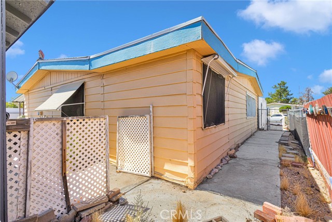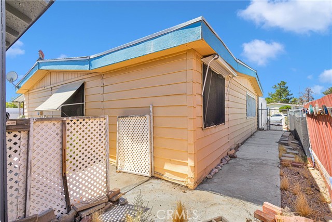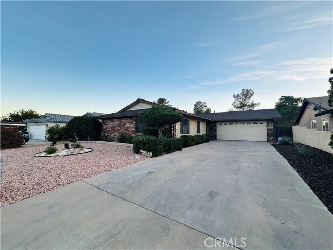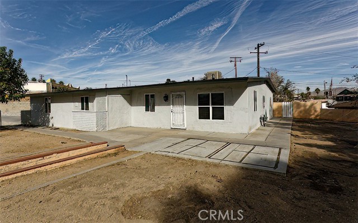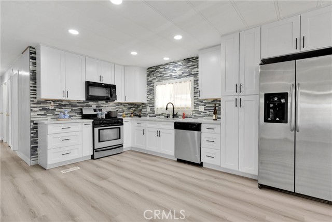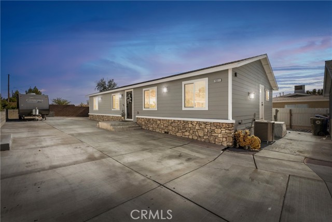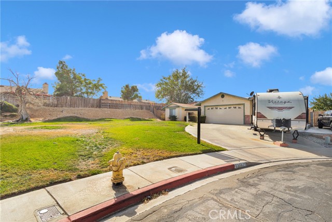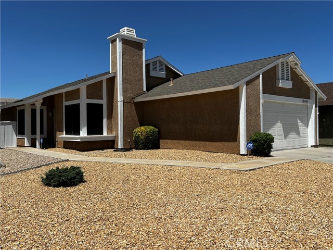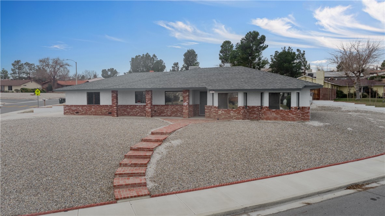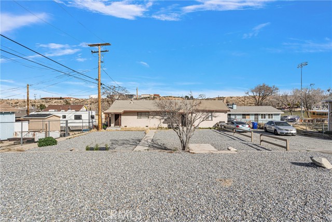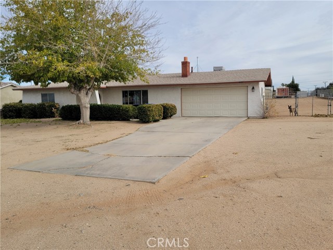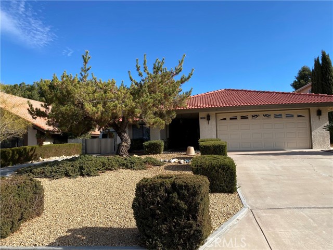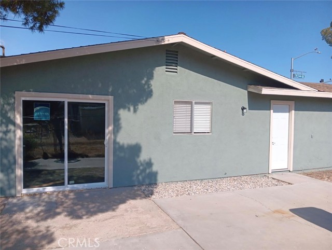13819 Trinidad Drive
Victorville, CA 92395
Sold
13819 Trinidad Drive
Victorville, CA 92395
Sold
Large open floor plan with upgraded flooring throughout. All windows and doors have been upgraded. Upgraded energy efficient windows in the entire home. All bedrooms have ample storage. Even the hall bedroom has a large walk-in closet and attached bathroom. The walk-in closet has an adjustable closet organization system. The home is designed with a huge front room that can be set as a formal living room and formal dining room, or make it into a great big game room or movie viewing room. The kitchen has upgraded solid surface Corian type counters and custom cabinetry. A convenient breakfast bar is built into the kitchen peninsula for breakfast dining and buffet service. The floorplan is split so bedrooms have their own wing in the home. The primary bedroom features an addition that serves the current owner as an office. The primary bathroom suite features a seated vanity area and lots of storage including linen storage. Dual sinks in the primary suite. This home has central air conditioning and central heat. The flooring has been updated. The roof is only about five years old. Landscaping has been upgraded to zero water turf lawn in the front yard, side yard, and rear yard. This provides tremendous curb appeal and budget friendly look of a lawn. The carport is gated separately into a parking stall, patio and hobby space. Vinyl fencing upgrades. The opposite side of the home has a large enclosed screen porch for all season outdoor enjoyment. Wait until you see this shed! It is as wide as the entire home and holds as much as a garage. This home shows pride of ownership and is being offered on the market for the first time in over 20 years. This home is on a permanent foundation and should qualify for FHA financing.
PROPERTY INFORMATION
| MLS # | HD24171504 | Lot Size | 5,799 Sq. Ft. |
| HOA Fees | $0/Monthly | Property Type | Single Family Residence |
| Price | $ 283,000
Price Per SqFt: $ 174 |
DOM | 384 Days |
| Address | 13819 Trinidad Drive | Type | Residential |
| City | Victorville | Sq.Ft. | 1,624 Sq. Ft. |
| Postal Code | 92395 | Garage | N/A |
| County | San Bernardino | Year Built | 1978 |
| Bed / Bath | 2 / 2 | Parking | 2 |
| Built In | 1978 | Status | Closed |
| Sold Date | 2024-10-28 |
INTERIOR FEATURES
| Has Laundry | Yes |
| Laundry Information | Individual Room, Inside |
| Has Fireplace | No |
| Fireplace Information | None |
| Has Appliances | Yes |
| Kitchen Appliances | Dishwasher, Electric Oven, Gas Cooktop |
| Kitchen Area | Breakfast Counter / Bar, Dining Room |
| Has Heating | Yes |
| Heating Information | Central |
| Room Information | All Bedrooms Down, Bonus Room, Family Room, Great Room, Jack & Jill, Kitchen, Laundry, Living Room, Main Floor Bedroom, Main Floor Primary Bedroom, Primary Bathroom, Primary Bedroom, Primary Suite, Separate Family Room, Walk-In Closet |
| Has Cooling | Yes |
| Cooling Information | Central Air |
| InteriorFeatures Information | Living Room Deck Attached, Open Floorplan |
| EntryLocation | 2 |
| Entry Level | 1 |
| Has Spa | No |
| SpaDescription | None |
| WindowFeatures | ENERGY STAR Qualified Windows, Shutters |
| Main Level Bedrooms | 2 |
| Main Level Bathrooms | 2 |
EXTERIOR FEATURES
| ExteriorFeatures | Awning(s) |
| FoundationDetails | Permanent |
| Has Pool | No |
| Pool | None |
| Has Patio | Yes |
| Patio | Concrete, Covered, Patio, Porch, Front Porch, Screened Porch |
| Has Fence | Yes |
| Fencing | Chain Link, Vinyl |
WALKSCORE
MAP
MORTGAGE CALCULATOR
- Principal & Interest:
- Property Tax: $302
- Home Insurance:$119
- HOA Fees:$0
- Mortgage Insurance:
PRICE HISTORY
| Date | Event | Price |
| 10/28/2024 | Sold | $292,000 |
| 09/21/2024 | Pending | $283,000 |
| 09/11/2024 | Listed | $283,000 |

Topfind Realty
REALTOR®
(844)-333-8033
Questions? Contact today.
Interested in buying or selling a home similar to 13819 Trinidad Drive?
Victorville Similar Properties
Listing provided courtesy of Angela Knight, CENTURY 21 Desert Rock. Based on information from California Regional Multiple Listing Service, Inc. as of #Date#. This information is for your personal, non-commercial use and may not be used for any purpose other than to identify prospective properties you may be interested in purchasing. Display of MLS data is usually deemed reliable but is NOT guaranteed accurate by the MLS. Buyers are responsible for verifying the accuracy of all information and should investigate the data themselves or retain appropriate professionals. Information from sources other than the Listing Agent may have been included in the MLS data. Unless otherwise specified in writing, Broker/Agent has not and will not verify any information obtained from other sources. The Broker/Agent providing the information contained herein may or may not have been the Listing and/or Selling Agent.
