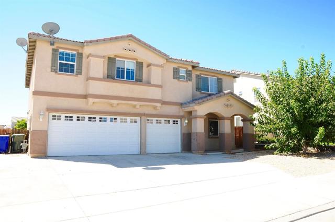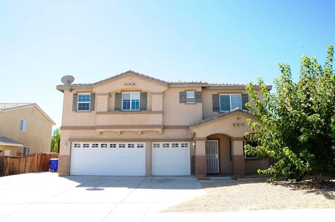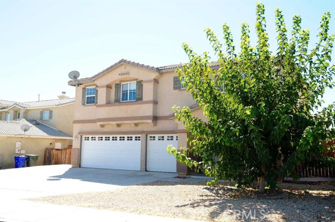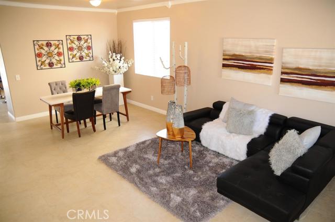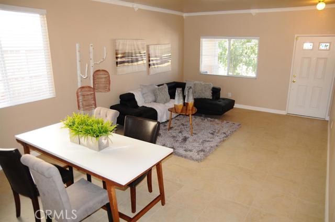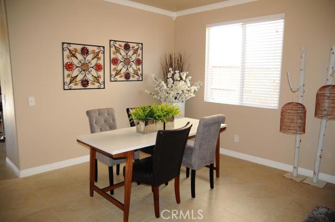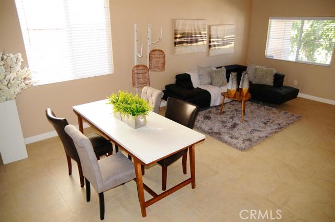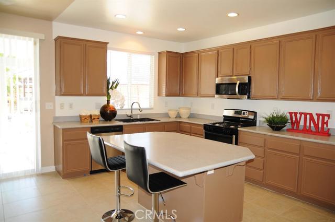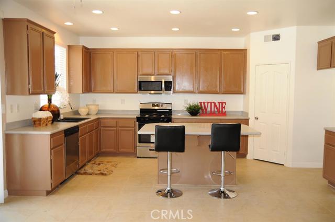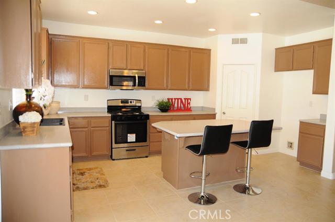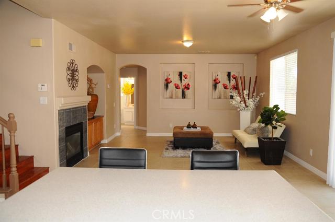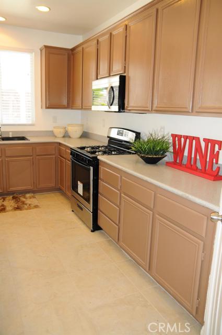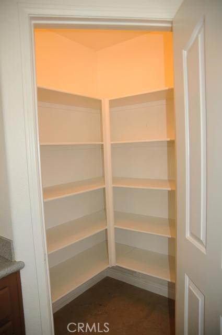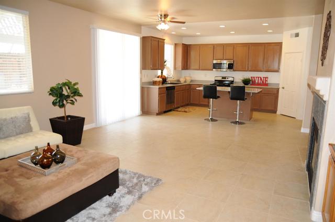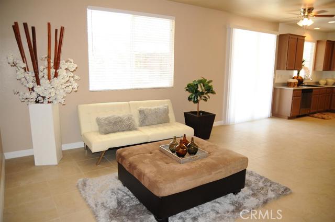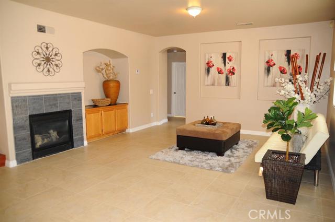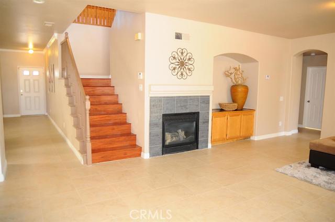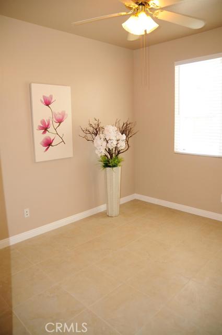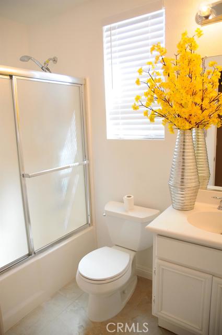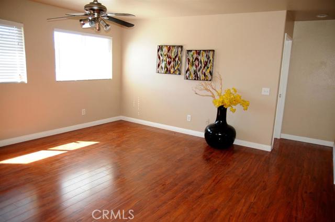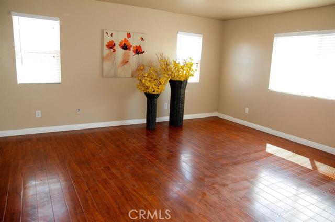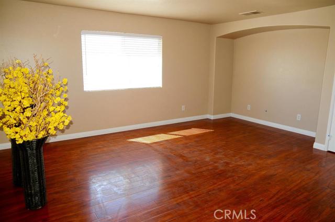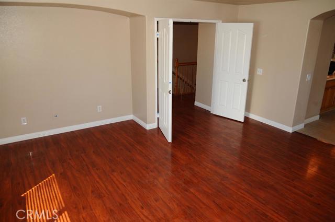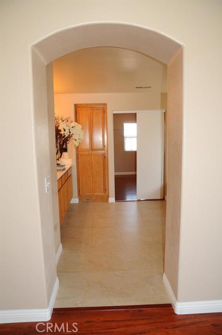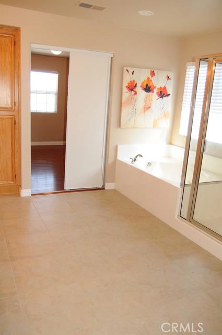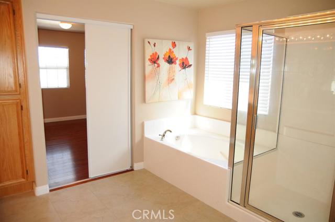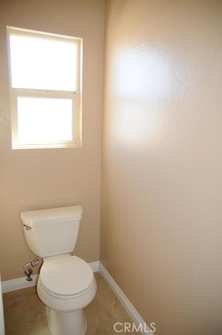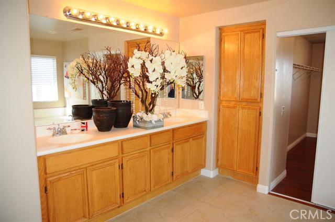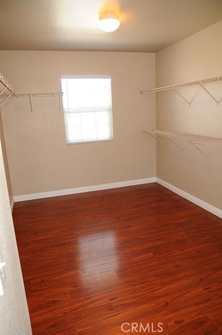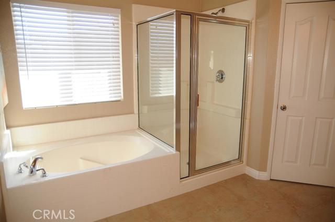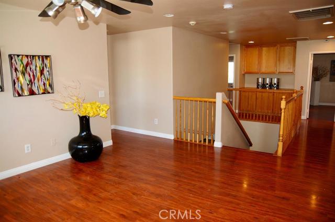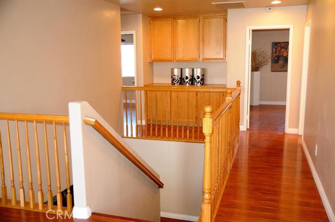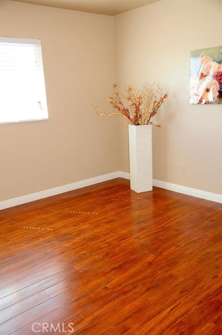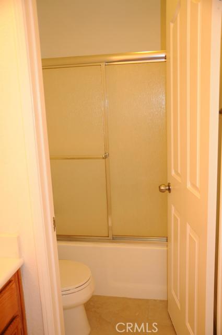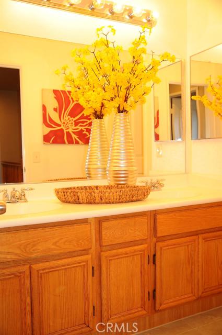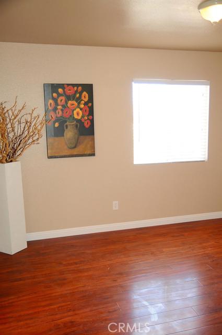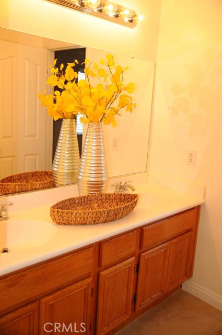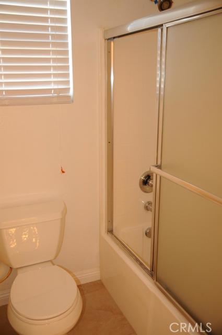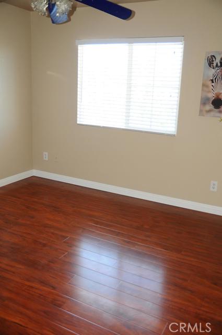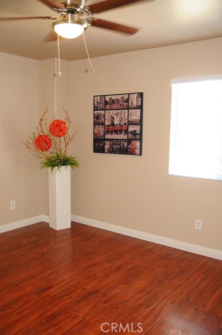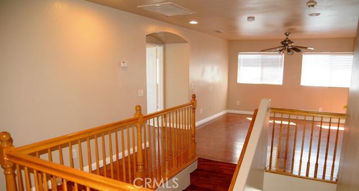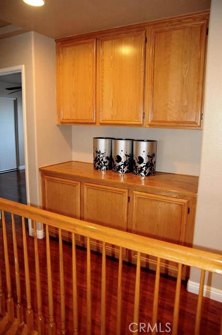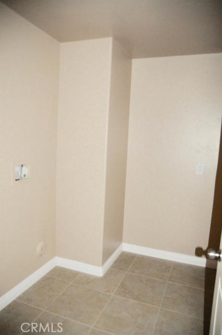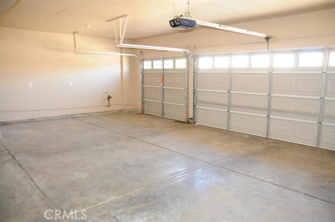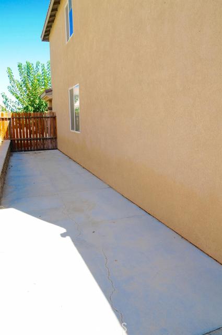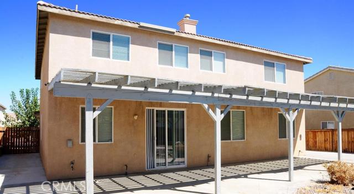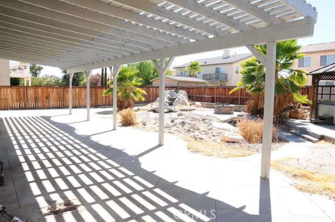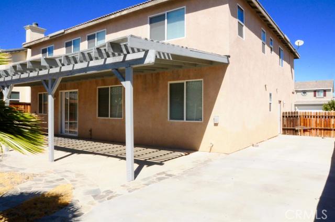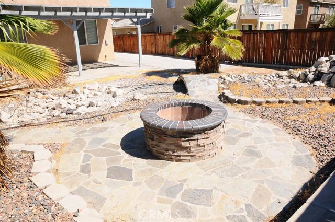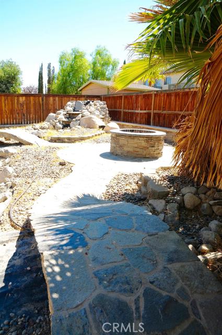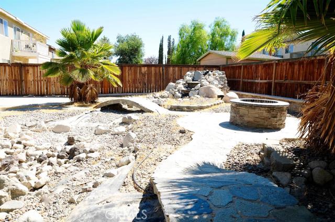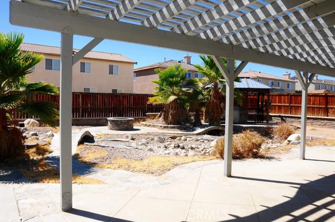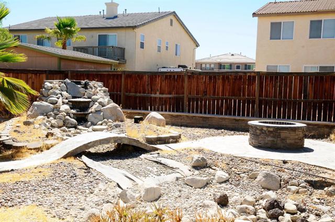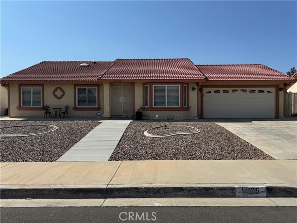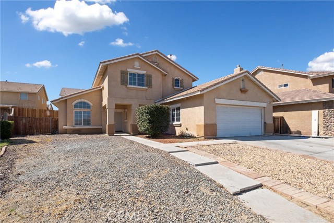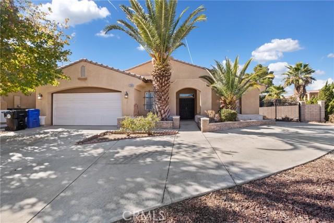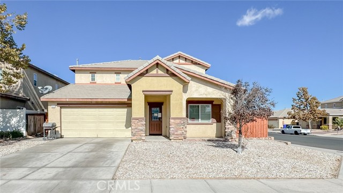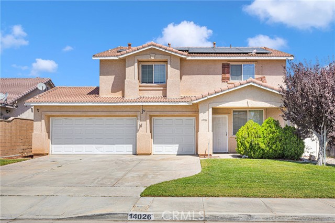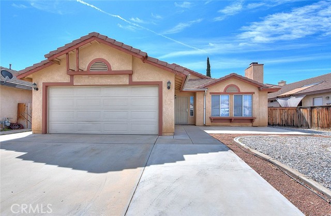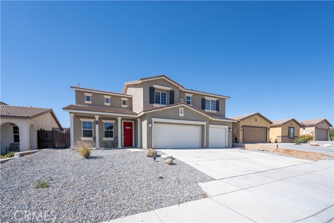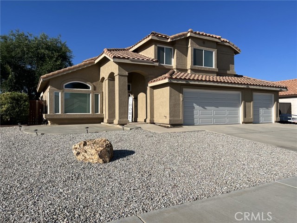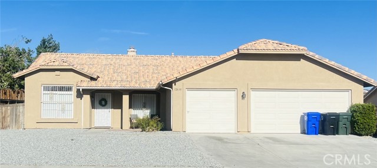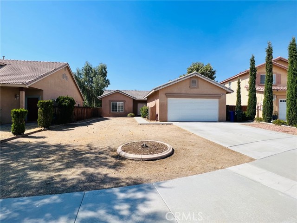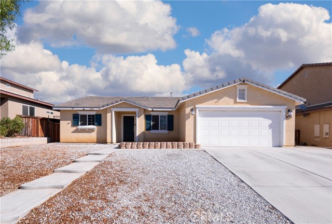13873 Beech Street
Victorville, CA 92392
Sold
Join us in previewing this beautiful newly remodeled 6bedroom, 4 full bath home with a spacious 3,032sqft of living space in addition to a perfect loft upstairs which can be utilized as a workout area, game room, third living room, etc. Love to entertain? Then you will fall in love with this incredible kitchen with a large island bar, new stainless steel appliances, stunning counter tops and pantry. Flooring throughout this home is rich in color and is a simulated wood laminate floor for easy cleaning along with tile flooring in other areas of the home. Upstairs offers a jack-n-jill bath, loft, and additional bedrooms/bath. Master bedroom has double door entry and large closet. Laundry is located inside in a separate room off the 3 car garage. Exterior front features stack stone veneer retaining wall/planter with a lush mature tree for extra shade, rock scape front, RV access paved. This backyard is simply amazing with a rock-spape waterfall feature, stone pathway, gas fire pit, lush palm trees and extra large covered patio with gazebo. This property is located within close proximity to local shops, dining, entertainment as well as commuter friendly access. Can you believe that you can be in the local mountains hitting the slopes or visiting the outdoor mall at Victoria Gardens in a matter of 40min! Great Home, Great Location, all that is missing is YOU! Today is the day to schedule your showing and see for yourself all this property has to offer. Association Amenities: None # of RV Spaces: 0 Special Features: CC,PTRYNONE Lot Location Type: Standard Location # of Attached Spaces: 3 # of Detached Spaces: 0
PROPERTY INFORMATION
| MLS # | 505026 | Lot Size | N/A |
| HOA Fees | $0/Monthly | Property Type | Single Family Residence |
| Price | $ 344,900
Price Per SqFt: $ 114 |
DOM | 2472 Days |
| Address | 13873 Beech Street | Type | Residential |
| City | Victorville | Sq.Ft. | 3,032 Sq. Ft. |
| Postal Code | 92392 | Garage | 3 |
| County | San Bernardino | Year Built | 2003 |
| Bed / Bath | 6 / 4 | Parking | 6 |
| Built In | 2003 | Status | Closed |
| Sold Date | 2019-02-07 |
INTERIOR FEATURES
| Has Laundry | Yes |
| Laundry Information | Inside, Individual Room |
| Has Fireplace | Yes |
| Fireplace Information | Family Room |
| Has Appliances | Yes |
| Kitchen Appliances | Gas Water Heater, Range, Oven, Dishwasher, Disposal, Microwave |
| Has Heating | Yes |
| Heating Information | Natural Gas |
| Room Information | Bonus Room, Family Room |
| Has Cooling | Yes |
| Cooling Information | Central Air |
| Flooring Information | Wood, See Remarks, Tile |
| Entry Level | 0 |
| Has Spa | No |
| SpaDescription | None |
EXTERIOR FEATURES
| Roof | Tile |
| Has Pool | No |
| Pool | None |
| Has Patio | Yes |
| Patio | Covered |
| Has Fence | Yes |
| Fencing | Wood |
| Has Sprinklers | Yes |
WALKSCORE
MAP
MORTGAGE CALCULATOR
- Principal & Interest:
- Property Tax: $368
- Home Insurance:$119
- HOA Fees:$0
- Mortgage Insurance:
PRICE HISTORY
| Date | Event | Price |
| 02/07/2019 | Sold | $335,000 |
| 11/02/2018 | Sold | $349,900 |

Topfind Realty
REALTOR®
(844)-333-8033
Questions? Contact today.
Interested in buying or selling a home similar to 13873 Beech Street?
Victorville Similar Properties
Listing provided courtesy of Kari Martinez, Coldwell Banker Home Source. Based on information from California Regional Multiple Listing Service, Inc. as of #Date#. This information is for your personal, non-commercial use and may not be used for any purpose other than to identify prospective properties you may be interested in purchasing. Display of MLS data is usually deemed reliable but is NOT guaranteed accurate by the MLS. Buyers are responsible for verifying the accuracy of all information and should investigate the data themselves or retain appropriate professionals. Information from sources other than the Listing Agent may have been included in the MLS data. Unless otherwise specified in writing, Broker/Agent has not and will not verify any information obtained from other sources. The Broker/Agent providing the information contained herein may or may not have been the Listing and/or Selling Agent.
