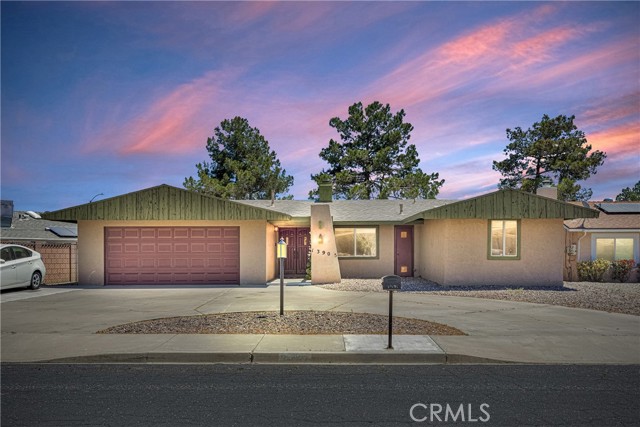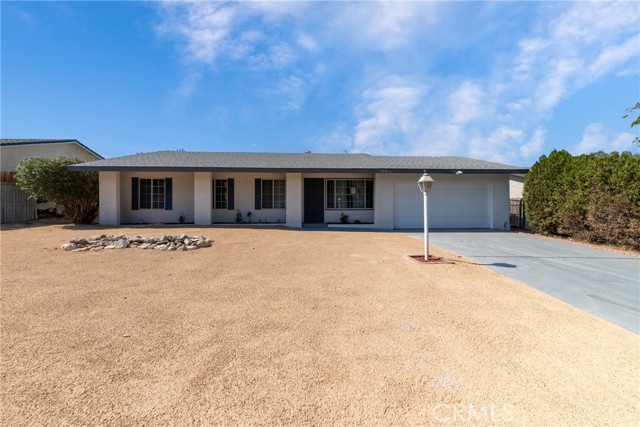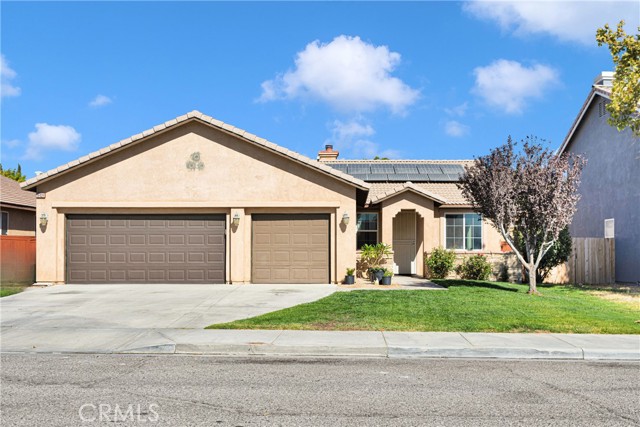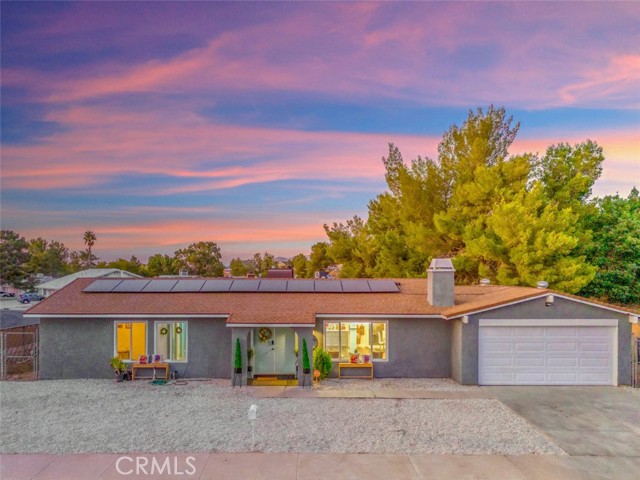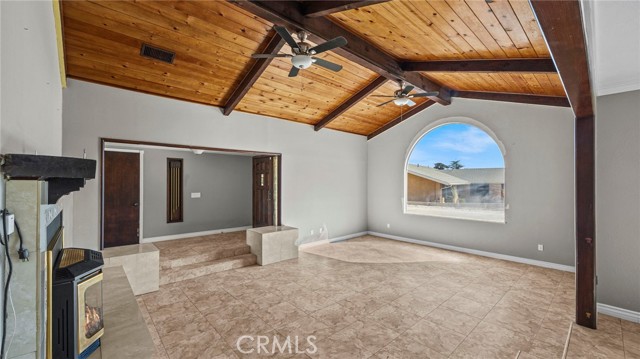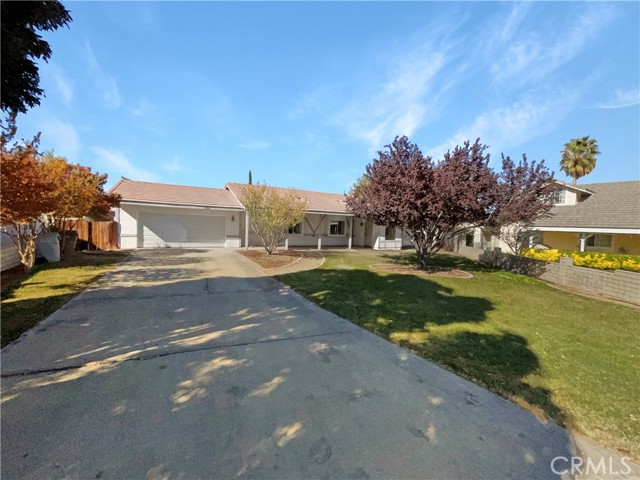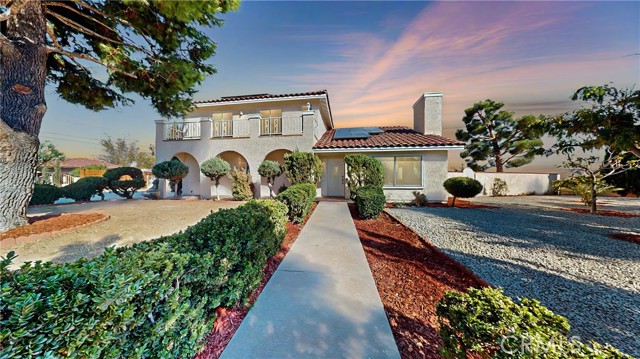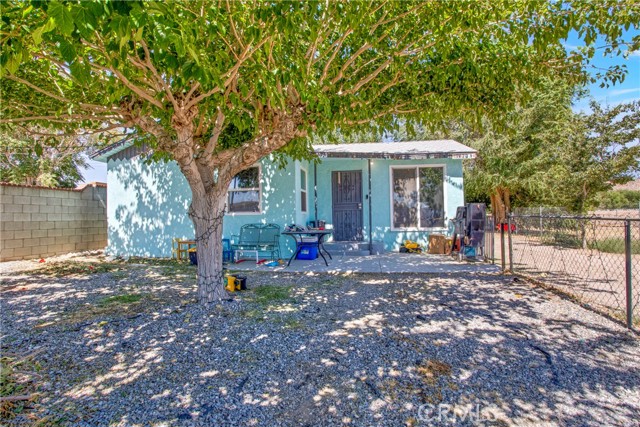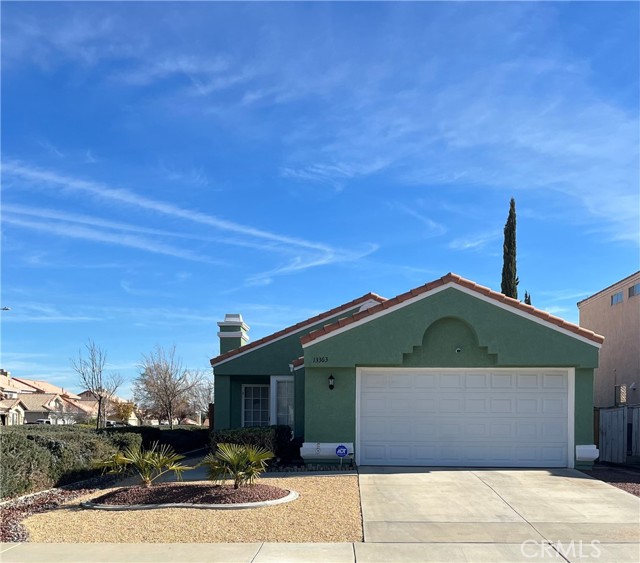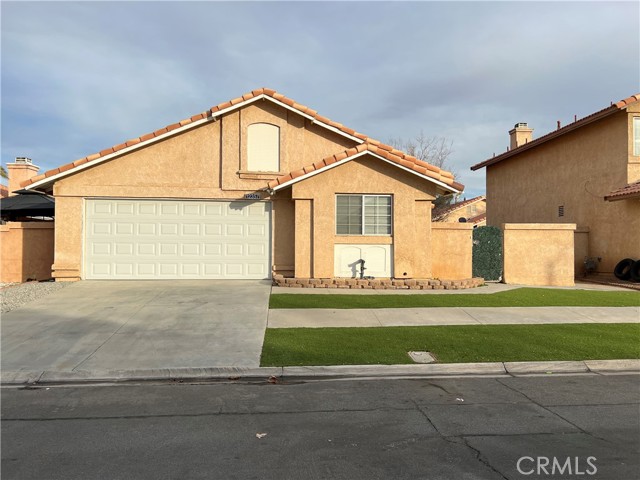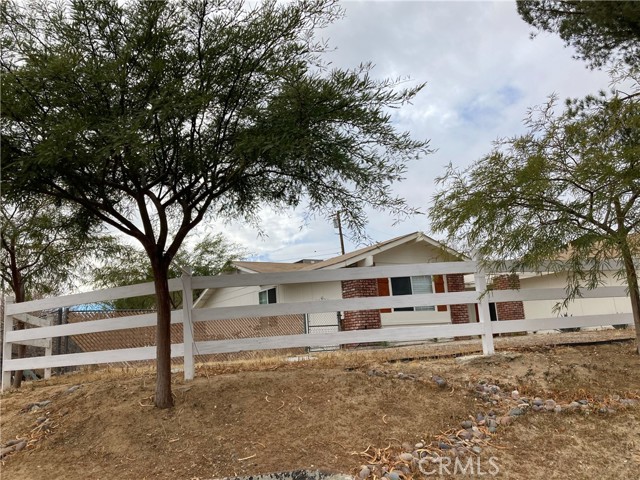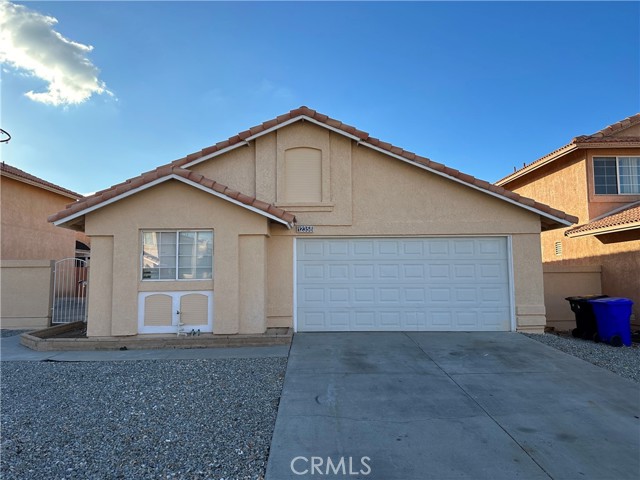13905 Oakmont Drive
Victorville, CA 92395
Sold
Located on the 11th tee of the Greentree Golf Course in the heart of Victorville, this delightful 3-bedroom 2-bath single-level home presents an inviting open floor plan. It has been lovingly maintained, exuding a sense of pride and care. The kitchen showcases solid cabinetry, new laminate flooring and a breakfast bar. The living room has new laminate flooring, a huge stone fireplace and connects to the formal dining room. The spacious primary suite offers a triple size closet, en-suite bathroom, with a separate vanity area at its entrance. The oversized enclosed patio with windows on all 3 sides, is perfect for entertaining loved ones or enjoying the outdoors without being in the elements. Additionally, the beautiful and low maintenance front yard enhances curb appeal, while the spacious 2-car garage adds convenience and functionality. Nestled in one of Victorville’s most established neighborhoods, this residence epitomizes comfortable, convenient living.
PROPERTY INFORMATION
| MLS # | CV24115054 | Lot Size | 6,300 Sq. Ft. |
| HOA Fees | $0/Monthly | Property Type | Single Family Residence |
| Price | $ 399,000
Price Per SqFt: $ 215 |
DOM | 491 Days |
| Address | 13905 Oakmont Drive | Type | Residential |
| City | Victorville | Sq.Ft. | 1,853 Sq. Ft. |
| Postal Code | 92395 | Garage | 2 |
| County | San Bernardino | Year Built | 1975 |
| Bed / Bath | 3 / 2 | Parking | 10 |
| Built In | 1975 | Status | Closed |
| Sold Date | 2024-08-23 |
INTERIOR FEATURES
| Has Laundry | Yes |
| Laundry Information | Gas Dryer Hookup, In Garage, Washer Hookup |
| Has Fireplace | Yes |
| Fireplace Information | Living Room, Gas, Wood Burning, Raised Hearth |
| Has Appliances | Yes |
| Kitchen Appliances | Dishwasher, Disposal, Gas Cooktop, Microwave, Water Heater |
| Kitchen Information | Formica Counters |
| Kitchen Area | Breakfast Counter / Bar, Dining Room |
| Has Heating | Yes |
| Heating Information | Central, Fireplace(s) |
| Room Information | All Bedrooms Down, Bonus Room, Entry, Kitchen, Living Room, Main Floor Primary Bedroom, Primary Suite |
| Has Cooling | Yes |
| Cooling Information | Central Air |
| Flooring Information | Carpet, Laminate |
| InteriorFeatures Information | Ceiling Fan(s), Laminate Counters, Open Floorplan, Pantry, Recessed Lighting |
| DoorFeatures | Double Door Entry, Sliding Doors |
| EntryLocation | 1 |
| Entry Level | 1 |
| Has Spa | No |
| SpaDescription | None |
| WindowFeatures | Custom Covering |
| SecuritySafety | Carbon Monoxide Detector(s), Smoke Detector(s) |
| Bathroom Information | Bathtub, Shower in Tub, Main Floor Full Bath, Stone Counters, Vanity area |
| Main Level Bedrooms | 3 |
| Main Level Bathrooms | 2 |
EXTERIOR FEATURES
| FoundationDetails | Slab |
| Roof | Composition |
| Has Pool | No |
| Pool | None |
| Has Patio | Yes |
| Patio | Enclosed, Patio |
| Has Fence | Yes |
| Fencing | Block, Chain Link, Vinyl |
WALKSCORE
MAP
MORTGAGE CALCULATOR
- Principal & Interest:
- Property Tax: $426
- Home Insurance:$119
- HOA Fees:$0
- Mortgage Insurance:
PRICE HISTORY
| Date | Event | Price |
| 08/23/2024 | Sold | $390,000 |
| 07/25/2024 | Relisted | $399,000 |
| 06/06/2024 | Listed | $399,000 |

Topfind Realty
REALTOR®
(844)-333-8033
Questions? Contact today.
Interested in buying or selling a home similar to 13905 Oakmont Drive?
Victorville Similar Properties
Listing provided courtesy of Amanda Vaage, FIRST TEAM REAL ESTATE. Based on information from California Regional Multiple Listing Service, Inc. as of #Date#. This information is for your personal, non-commercial use and may not be used for any purpose other than to identify prospective properties you may be interested in purchasing. Display of MLS data is usually deemed reliable but is NOT guaranteed accurate by the MLS. Buyers are responsible for verifying the accuracy of all information and should investigate the data themselves or retain appropriate professionals. Information from sources other than the Listing Agent may have been included in the MLS data. Unless otherwise specified in writing, Broker/Agent has not and will not verify any information obtained from other sources. The Broker/Agent providing the information contained herein may or may not have been the Listing and/or Selling Agent.
