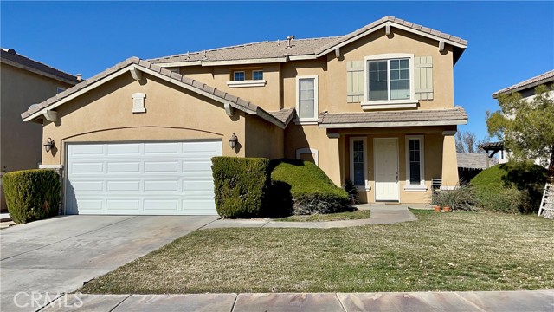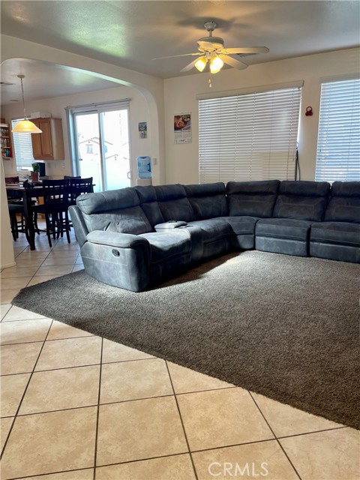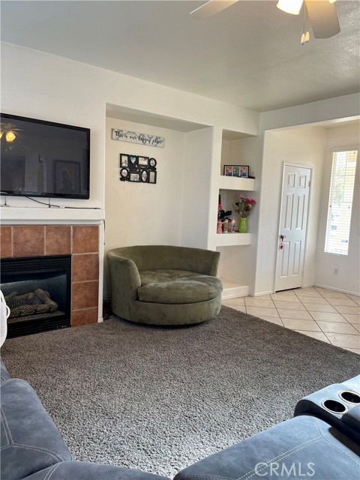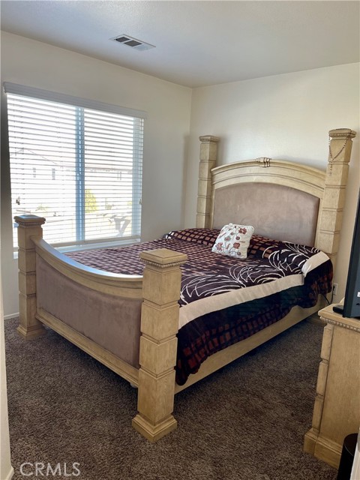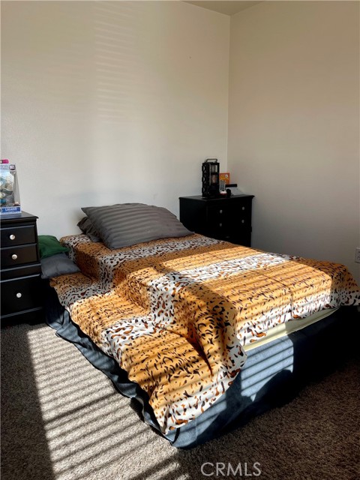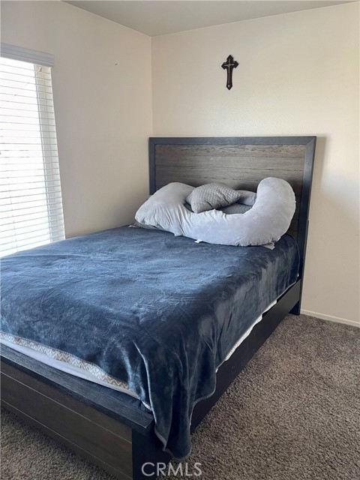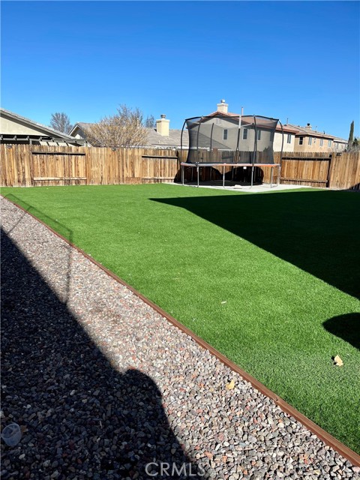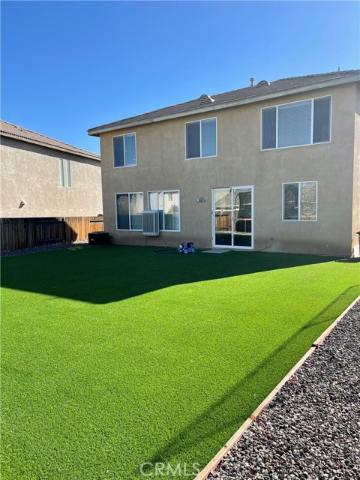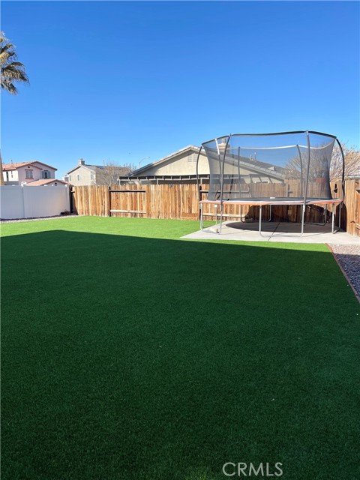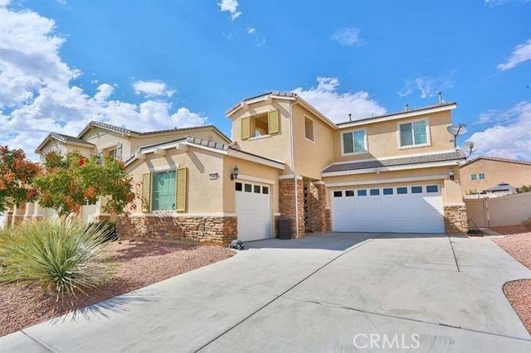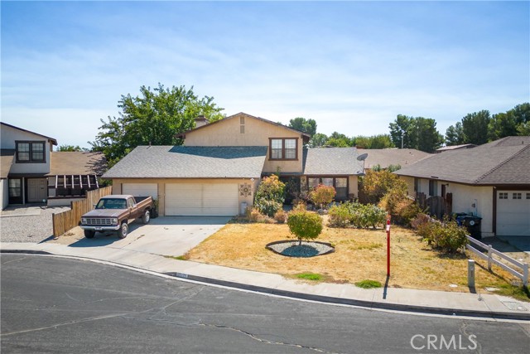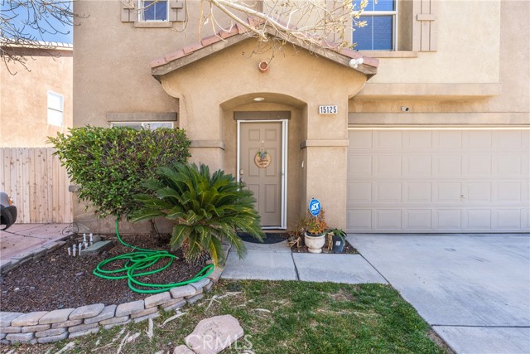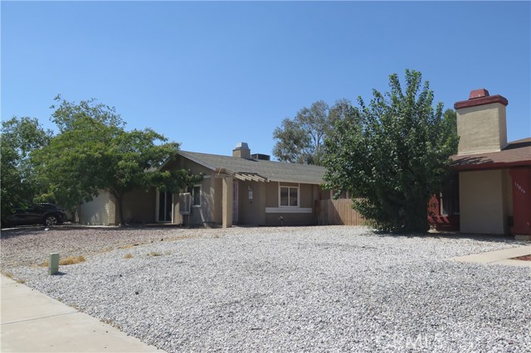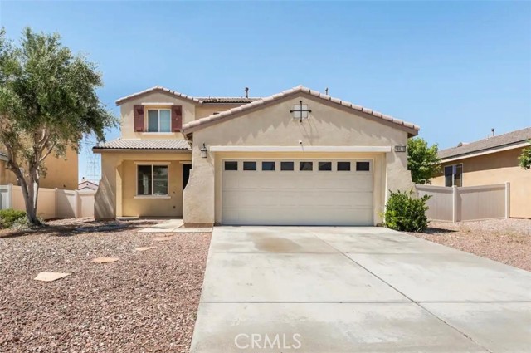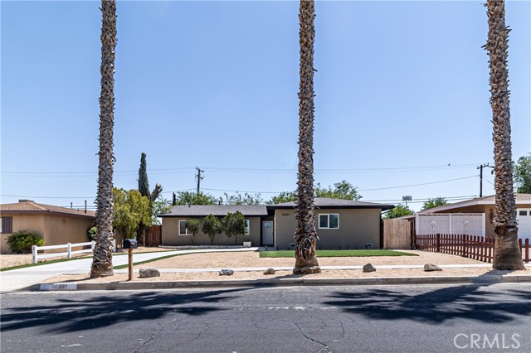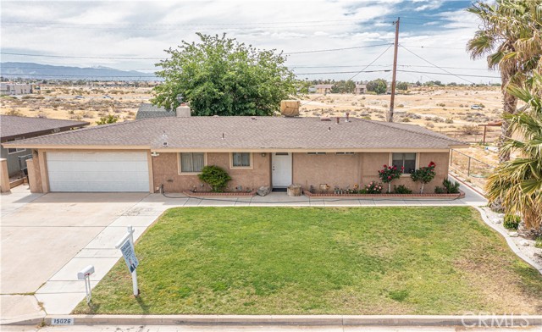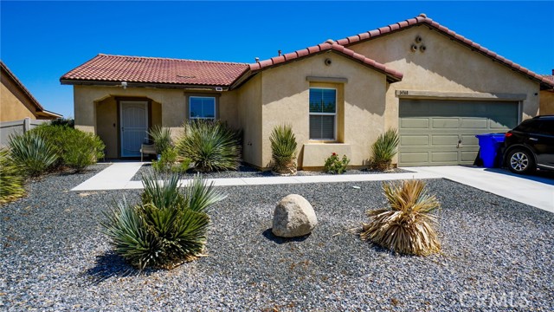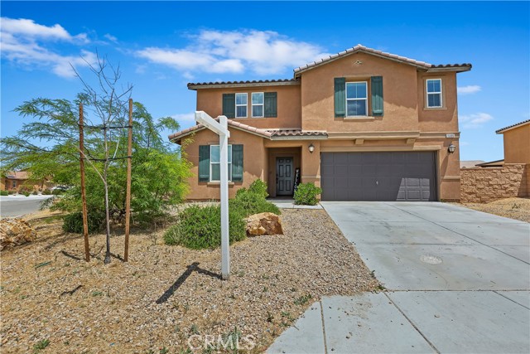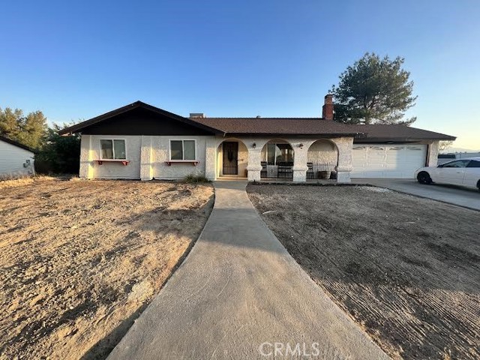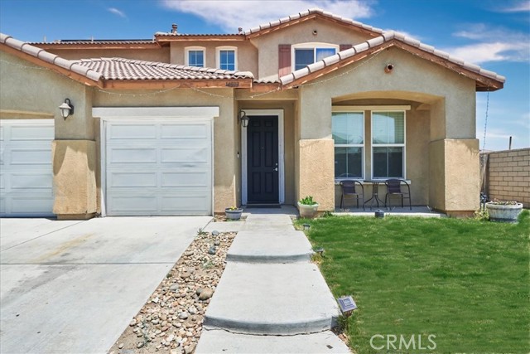14290 Wildcat Lane
Victorville, CA 92394
Sold
14290 Wildcat Lane
Victorville, CA 92394
Sold
Turn-key 3 bedroom (with an option of a 4th bedroom in the loft area upstairs), 2-1/2 bath home located in well-established neighborhood. 1,795 square feet of living space. This home has all newer neutral colored paint and all beautiful neutral colored newer carpet. When you enter you are greeted by a large open floor plan with a living room and cozy fireplace. Built in shelving. Kitchen has lots of cabinet space and island with tile counters, Kitchen is open to the dining room area. There is a bathroom located downstairs for your guests. Upstairs you will find a spacious master bedroom and private bath area. Double vanity sinks with all chrome fixtures and separate bath and glass encased shower. Two other spacious bedrooms with mirrored wardrobe closet doors. There is also a bathroom with a combo bathtub and shower. A loft area/teen room is upstairs and can be utilized as a 4th bedroom. Raised panel doors throughout and recessed lighting. Inside separate laundry room downstairs. This home has a great-size backyard with new artificial grass perfect for entertaining! Vinyl and wood fencing enclose this spacious backyard. Also has a new A/C unit with all new duct work. Come and see this home! This one won't last! Move in ready!!! Centrally located inside a friendly community close to schools, shops, and restaurants
PROPERTY INFORMATION
| MLS # | AR23025577 | Lot Size | 6,098 Sq. Ft. |
| HOA Fees | $0/Monthly | Property Type | Single Family Residence |
| Price | $ 379,000
Price Per SqFt: $ 211 |
DOM | 1018 Days |
| Address | 14290 Wildcat Lane | Type | Residential |
| City | Victorville | Sq.Ft. | 1,795 Sq. Ft. |
| Postal Code | 92394 | Garage | 2 |
| County | San Bernardino | Year Built | 2005 |
| Bed / Bath | 3 / 2.5 | Parking | 4 |
| Built In | 2005 | Status | Closed |
| Sold Date | 2023-04-03 |
INTERIOR FEATURES
| Has Laundry | Yes |
| Laundry Information | Gas Dryer Hookup, Individual Room, Washer Hookup |
| Has Fireplace | Yes |
| Fireplace Information | Family Room |
| Has Appliances | Yes |
| Kitchen Appliances | Dishwasher, ENERGY STAR Qualified Appliances, Gas Oven, Gas Range, Microwave |
| Kitchen Information | Tile Counters |
| Has Heating | Yes |
| Heating Information | Central |
| Room Information | All Bedrooms Up, Bonus Room, Family Room, Kitchen, Laundry, Living Room, Master Bathroom, Master Bedroom, Walk-In Closet |
| Has Cooling | Yes |
| Cooling Information | Central Air |
| Flooring Information | Carpet |
| Has Spa | No |
| SpaDescription | None |
| WindowFeatures | Blinds |
| SecuritySafety | Carbon Monoxide Detector(s), Smoke Detector(s) |
| Bathroom Information | Bathtub, Shower, Shower in Tub, Closet in bathroom, Double Sinks In Master Bath, Exhaust fan(s), Separate tub and shower |
| Main Level Bedrooms | 0 |
| Main Level Bathrooms | 1 |
EXTERIOR FEATURES
| FoundationDetails | Slab |
| Roof | Other, Tile |
| Has Pool | No |
| Pool | None |
| Has Patio | Yes |
| Patio | None |
| Has Fence | Yes |
| Fencing | Vinyl, Wood |
WALKSCORE
MAP
MORTGAGE CALCULATOR
- Principal & Interest:
- Property Tax: $404
- Home Insurance:$119
- HOA Fees:$0
- Mortgage Insurance:
PRICE HISTORY
| Date | Event | Price |
| 02/23/2023 | Active Under Contract | $379,000 |
| 02/14/2023 | Listed | $379,000 |

Topfind Realty
REALTOR®
(844)-333-8033
Questions? Contact today.
Interested in buying or selling a home similar to 14290 Wildcat Lane?
Victorville Similar Properties
Listing provided courtesy of Ruben Galvan, Coldwell Banker George Realty. Based on information from California Regional Multiple Listing Service, Inc. as of #Date#. This information is for your personal, non-commercial use and may not be used for any purpose other than to identify prospective properties you may be interested in purchasing. Display of MLS data is usually deemed reliable but is NOT guaranteed accurate by the MLS. Buyers are responsible for verifying the accuracy of all information and should investigate the data themselves or retain appropriate professionals. Information from sources other than the Listing Agent may have been included in the MLS data. Unless otherwise specified in writing, Broker/Agent has not and will not verify any information obtained from other sources. The Broker/Agent providing the information contained herein may or may not have been the Listing and/or Selling Agent.
