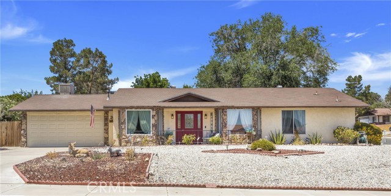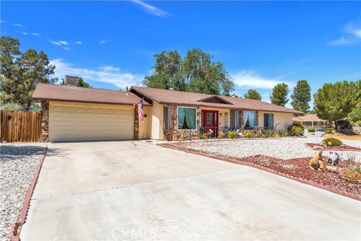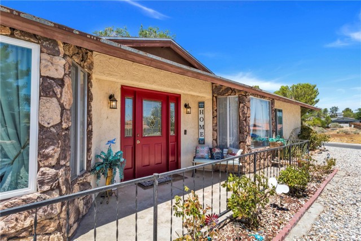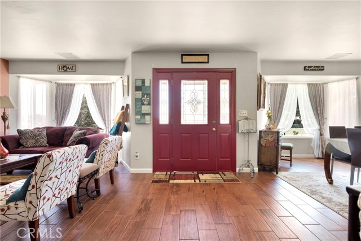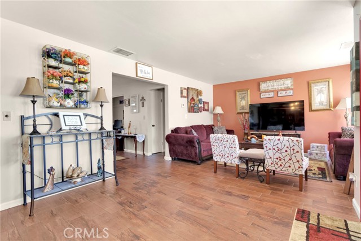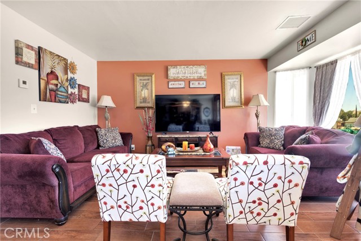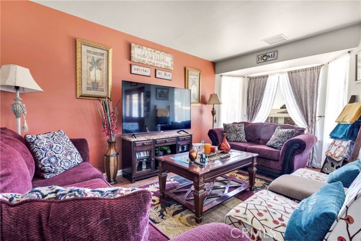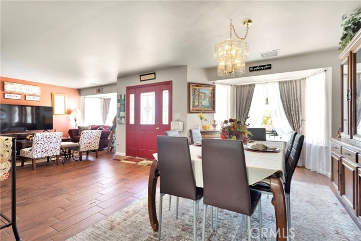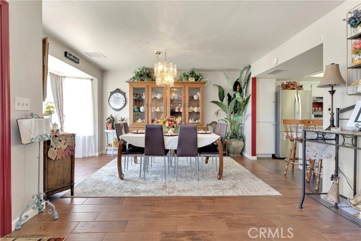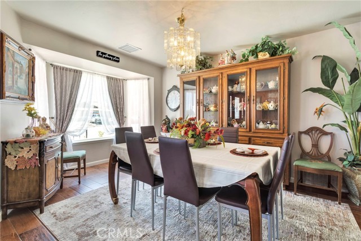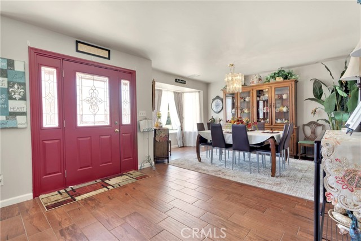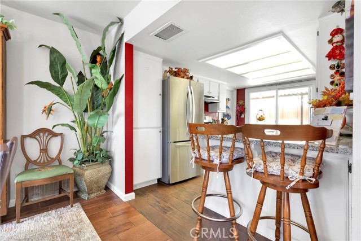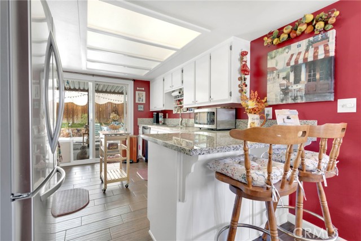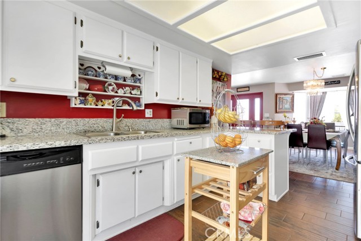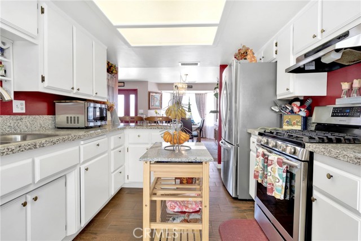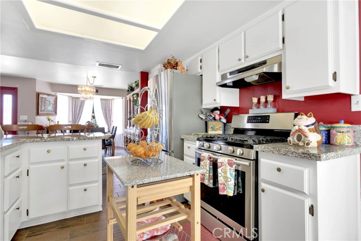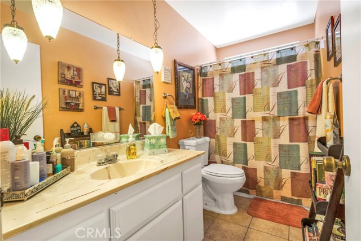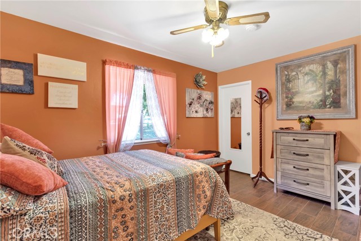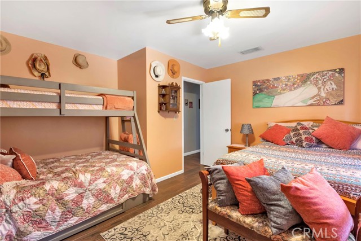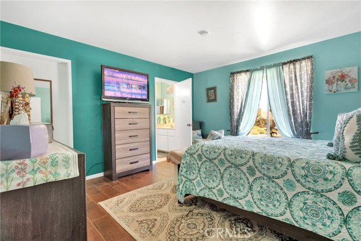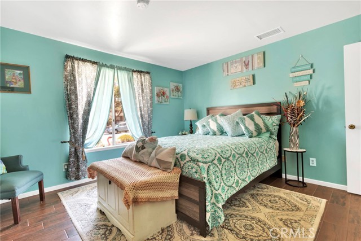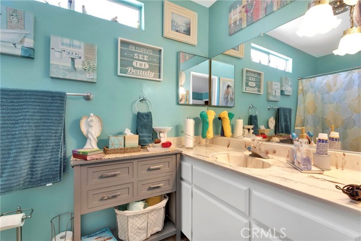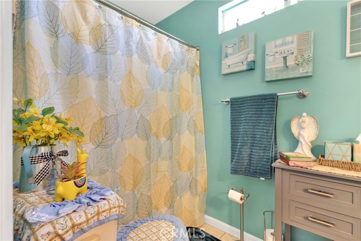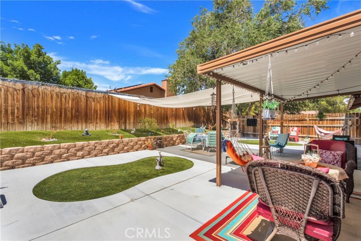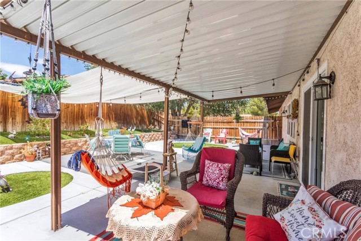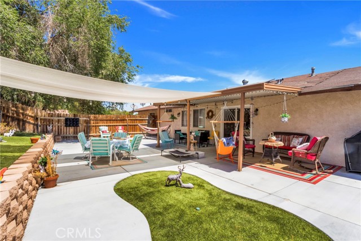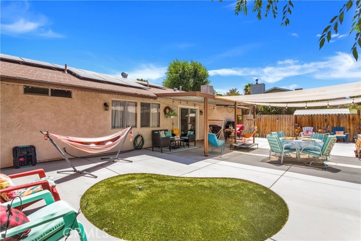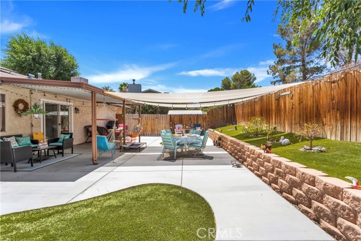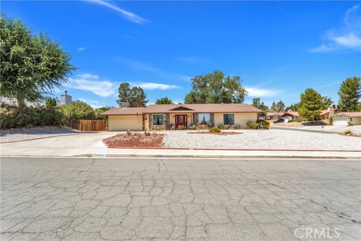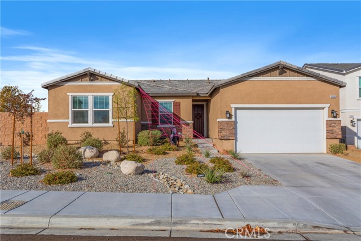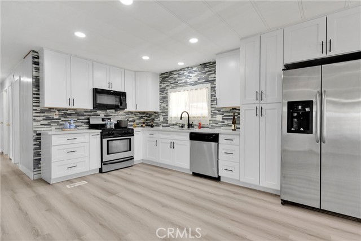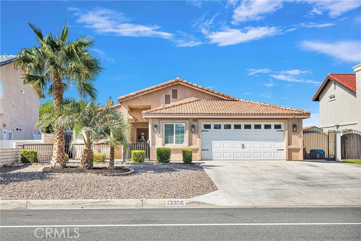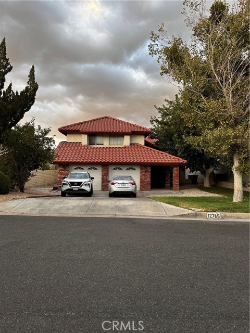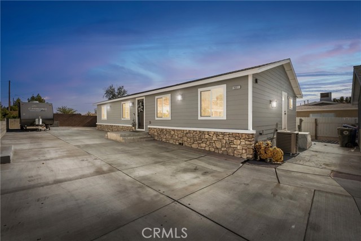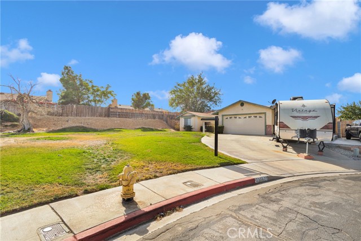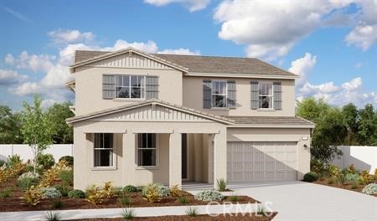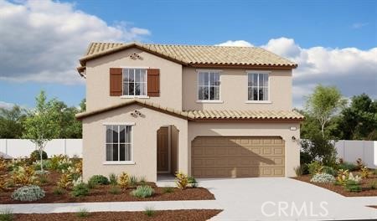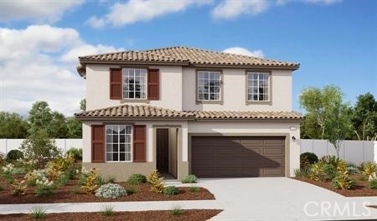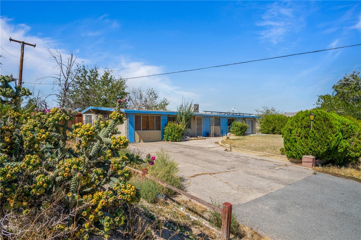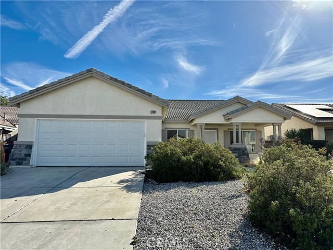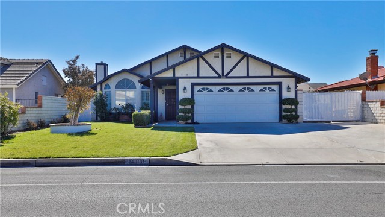14342 Glenview Drive
Victorville, CA 92395
Sold
14342 Glenview Drive
Victorville, CA 92395
Sold
Welcome Home to Move-In ready home in Green Tree East. This original custom built home now includes updated Flooring, Kitchen Counters, Air Conditioner and backyard Low-Water landscaping, making it your perfect first or last home. Original 3 bedroom has a Den/Office conversion. Enjoy peaceful view from new picture window. Situated on the corner of a unique cul-de-sac, the easy-care rock-scape makes coming home so relaxing. Step inside on to tile/wood-look new flooring throughout all living areas and bedrooms. Open social spaces with newly painted interior adds to the "Welcome Home" atmosphere. Out back, sit under cool patio to enjoy BBQs and entertaining on newly landscaped yard complete with drought-resistant turf that brings comfort and lush greenery to your outdoor space. So much more for you to see. Let's set your private showing appointment today!
PROPERTY INFORMATION
| MLS # | HD23137715 | Lot Size | 12,825 Sq. Ft. |
| HOA Fees | $0/Monthly | Property Type | Single Family Residence |
| Price | $ 369,900
Price Per SqFt: $ 266 |
DOM | 853 Days |
| Address | 14342 Glenview Drive | Type | Residential |
| City | Victorville | Sq.Ft. | 1,392 Sq. Ft. |
| Postal Code | 92395 | Garage | 2 |
| County | San Bernardino | Year Built | 1980 |
| Bed / Bath | 2 / 2 | Parking | 2 |
| Built In | 1980 | Status | Closed |
| Sold Date | 2023-09-28 |
INTERIOR FEATURES
| Has Laundry | Yes |
| Laundry Information | Gas Dryer Hookup, In Garage, Washer Hookup |
| Has Fireplace | No |
| Fireplace Information | None |
| Has Appliances | Yes |
| Kitchen Appliances | Dishwasher, Free-Standing Range, Disposal, Gas Oven, Gas Range, Gas Water Heater, Microwave |
| Kitchen Information | Granite Counters |
| Kitchen Area | Breakfast Counter / Bar, In Living Room, Separated |
| Has Heating | Yes |
| Heating Information | Central, Forced Air, Natural Gas |
| Room Information | Converted Bedroom, Galley Kitchen, Living Room, Primary Bedroom, Walk-In Closet |
| Has Cooling | Yes |
| Cooling Information | Central Air |
| Flooring Information | Tile |
| InteriorFeatures Information | Ceiling Fan(s), Granite Counters, Open Floorplan |
| EntryLocation | Front |
| Entry Level | 1 |
| WindowFeatures | Double Pane Windows |
| SecuritySafety | Carbon Monoxide Detector(s), Smoke Detector(s) |
| Bathroom Information | Bathtub, Shower in Tub |
| Main Level Bedrooms | 2 |
| Main Level Bathrooms | 2 |
EXTERIOR FEATURES
| FoundationDetails | Permanent, Slab |
| Roof | Asphalt, Shingle |
| Has Pool | No |
| Pool | None |
| Has Fence | Yes |
| Fencing | Cross Fenced, Wood |
| Has Sprinklers | Yes |
WALKSCORE
MAP
MORTGAGE CALCULATOR
- Principal & Interest:
- Property Tax: $395
- Home Insurance:$119
- HOA Fees:$0
- Mortgage Insurance:
PRICE HISTORY
| Date | Event | Price |
| 08/08/2023 | Price Change (Relisted) | $369,900 (-1.36%) |
| 07/26/2023 | Listed | $375,000 |

Topfind Realty
REALTOR®
(844)-333-8033
Questions? Contact today.
Interested in buying or selling a home similar to 14342 Glenview Drive?
Victorville Similar Properties
Listing provided courtesy of Lorraine Dauk, Excellence Real Estate HD. Based on information from California Regional Multiple Listing Service, Inc. as of #Date#. This information is for your personal, non-commercial use and may not be used for any purpose other than to identify prospective properties you may be interested in purchasing. Display of MLS data is usually deemed reliable but is NOT guaranteed accurate by the MLS. Buyers are responsible for verifying the accuracy of all information and should investigate the data themselves or retain appropriate professionals. Information from sources other than the Listing Agent may have been included in the MLS data. Unless otherwise specified in writing, Broker/Agent has not and will not verify any information obtained from other sources. The Broker/Agent providing the information contained herein may or may not have been the Listing and/or Selling Agent.
