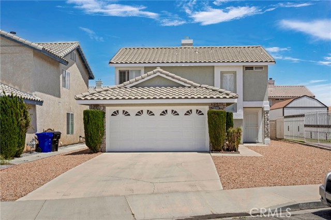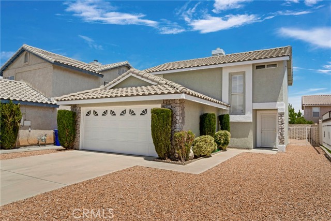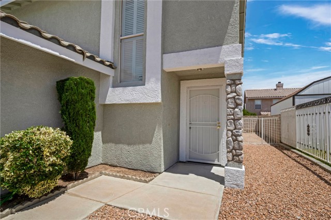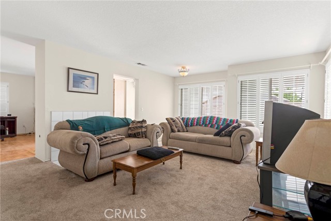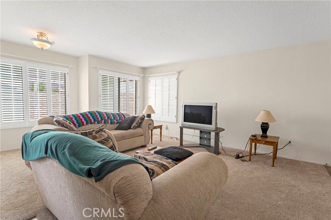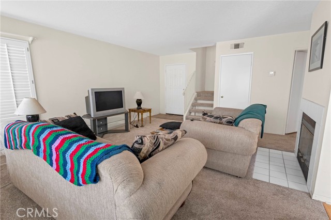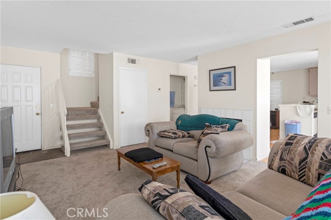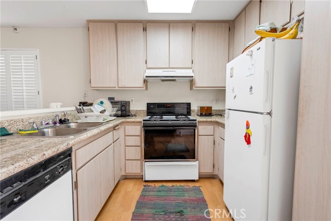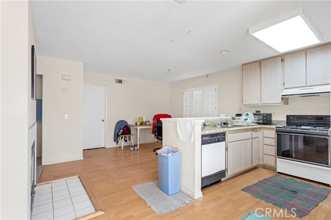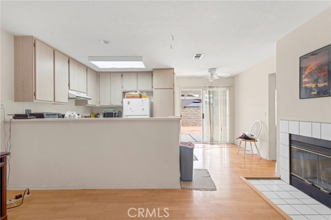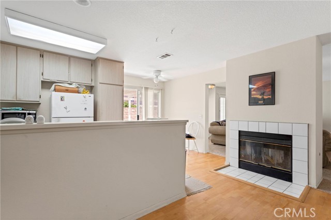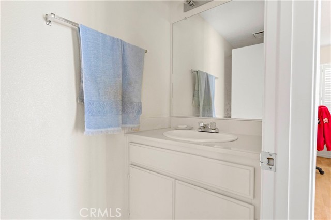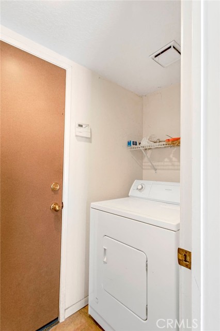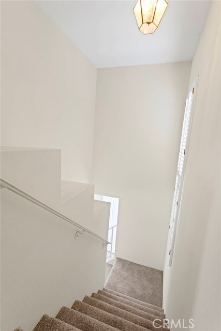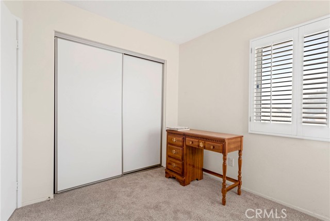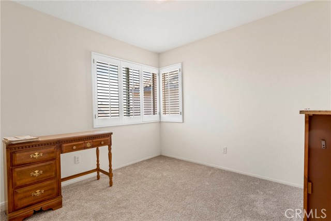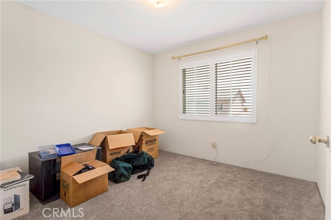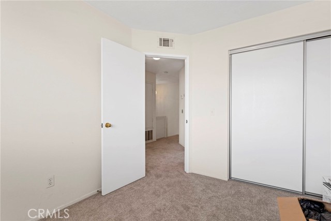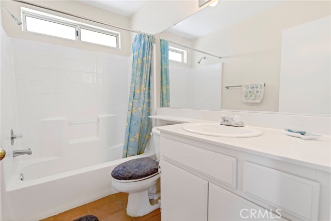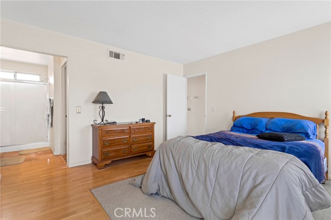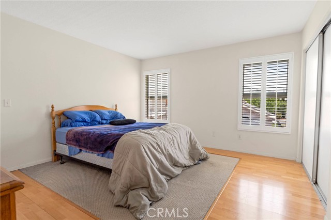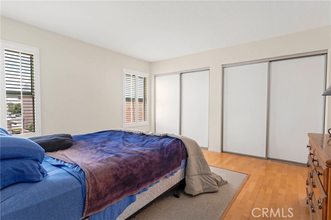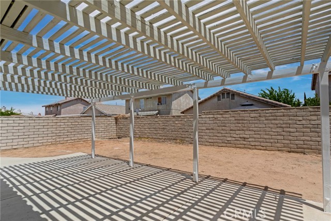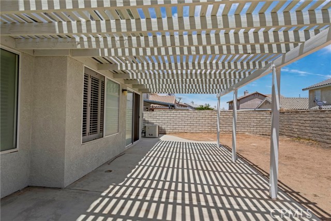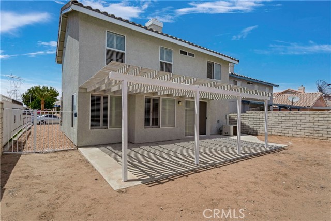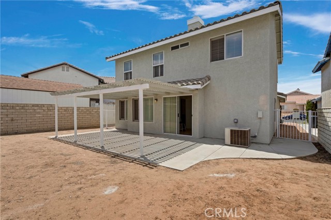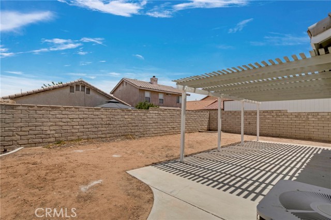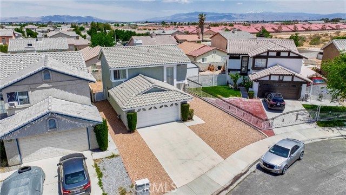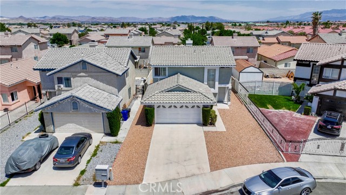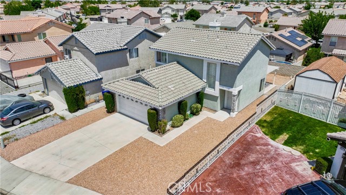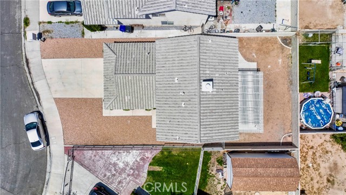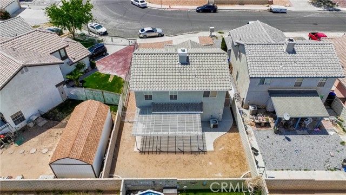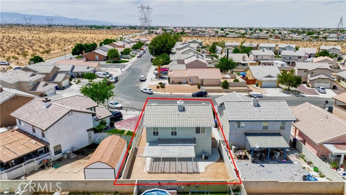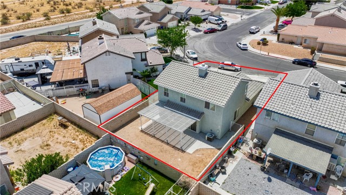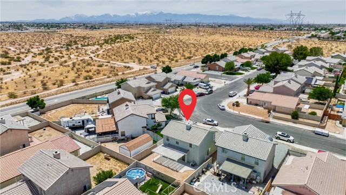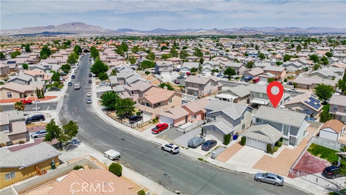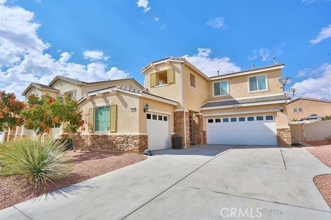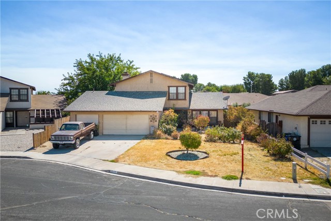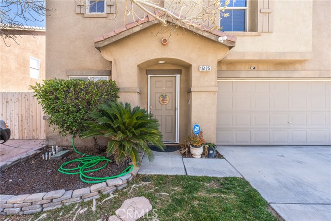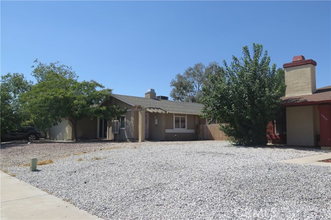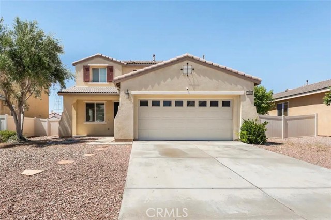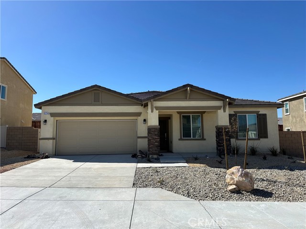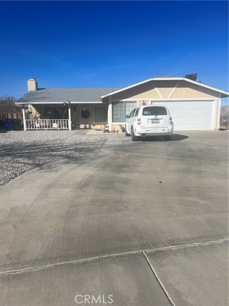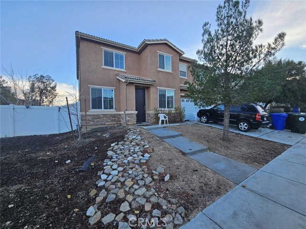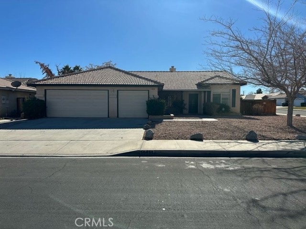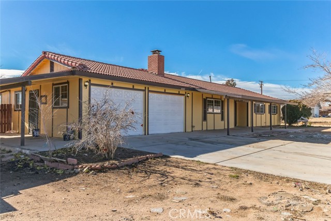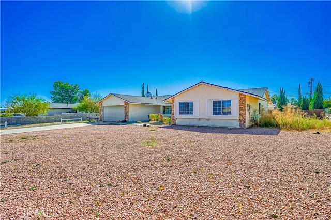14533 Green River Road
Victorville, CA 92394
Sold
14533 Green River Road
Victorville, CA 92394
Sold
Come one, Come all! If you are looking for your great starter home, then you have come to the right place. Let's start by saying that this home has recently been upgraded with new carpet throughout the living and dining areas to include the staircase and all bedrooms as well. This lovely home has a newly installed HVAC system and newly installed granite countertops in the kitchen area. For the most part, the amenities that this home has to offer does not stop here - the owner has just recently painted the entire exterior for that attractive curb appeal that homeowners truly desire. This charming and inviting 3 bedroom, 2 1/2 bath two-story home is the perfect blend of style and comfort. The spacious living area features a double-sided cozy fireplace and large windows with plantation shutters that flood the room with natural light, creating a welcoming and inviting ambiance. The master bedroom is a private oasis, complete with an ensuite bathroom. The additional two bedrooms are perfect for guests, or a home office. This home is perfect for hosting friends and family gatherings. Lastly, the backyard also comes with a patio cover for those warm sunny days for the convenience of entertaining family and friends on weekends and holidays. This home is located in a convenient location, providing easy access to schools, shopping and other amenities.
PROPERTY INFORMATION
| MLS # | EV23083354 | Lot Size | 4,275 Sq. Ft. |
| HOA Fees | $0/Monthly | Property Type | Single Family Residence |
| Price | $ 360,000
Price Per SqFt: $ 241 |
DOM | 937 Days |
| Address | 14533 Green River Road | Type | Residential |
| City | Victorville | Sq.Ft. | 1,493 Sq. Ft. |
| Postal Code | 92394 | Garage | 2 |
| County | San Bernardino | Year Built | 1991 |
| Bed / Bath | 3 / 2.5 | Parking | 4 |
| Built In | 1991 | Status | Closed |
| Sold Date | 2023-06-27 |
INTERIOR FEATURES
| Has Laundry | Yes |
| Laundry Information | Dryer Included, Washer Included |
| Has Fireplace | Yes |
| Fireplace Information | Kitchen, Living Room |
| Has Appliances | Yes |
| Kitchen Appliances | Dishwasher, Disposal, Gas Oven, Gas Water Heater |
| Has Heating | Yes |
| Heating Information | Central |
| Room Information | All Bedrooms Up, Living Room |
| Has Cooling | Yes |
| Cooling Information | Central Air |
| Flooring Information | Concrete, Tile |
| EntryLocation | First Floor |
| Entry Level | 1 |
| Has Spa | No |
| SpaDescription | None |
| SecuritySafety | Carbon Monoxide Detector(s) |
| Bathroom Information | Bathtub |
| Main Level Bedrooms | 0 |
| Main Level Bathrooms | 1 |
EXTERIOR FEATURES
| FoundationDetails | Concrete Perimeter, Permanent |
| Roof | Tile |
| Has Pool | No |
| Pool | None |
| Has Patio | Yes |
| Patio | Concrete, Covered, Deck |
| Has Fence | Yes |
| Fencing | Stone |
| Has Sprinklers | Yes |
WALKSCORE
MAP
MORTGAGE CALCULATOR
- Principal & Interest:
- Property Tax: $384
- Home Insurance:$119
- HOA Fees:$0
- Mortgage Insurance:
PRICE HISTORY
| Date | Event | Price |
| 05/31/2023 | Relisted | $360,000 |
| 05/15/2023 | Listed | $360,000 |

Topfind Realty
REALTOR®
(844)-333-8033
Questions? Contact today.
Interested in buying or selling a home similar to 14533 Green River Road?
Victorville Similar Properties
Listing provided courtesy of REGINALD ARMSTRONG, REALTY ONE GROUP ROADS. Based on information from California Regional Multiple Listing Service, Inc. as of #Date#. This information is for your personal, non-commercial use and may not be used for any purpose other than to identify prospective properties you may be interested in purchasing. Display of MLS data is usually deemed reliable but is NOT guaranteed accurate by the MLS. Buyers are responsible for verifying the accuracy of all information and should investigate the data themselves or retain appropriate professionals. Information from sources other than the Listing Agent may have been included in the MLS data. Unless otherwise specified in writing, Broker/Agent has not and will not verify any information obtained from other sources. The Broker/Agent providing the information contained herein may or may not have been the Listing and/or Selling Agent.
