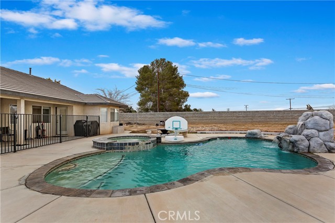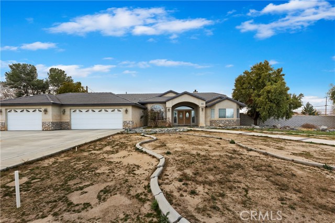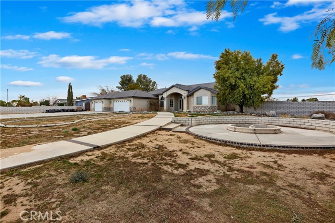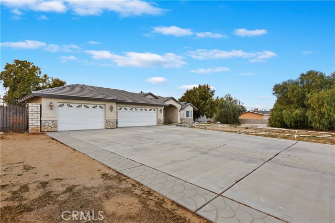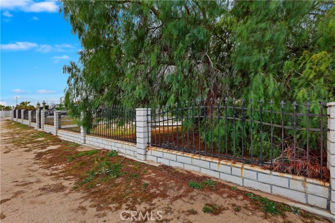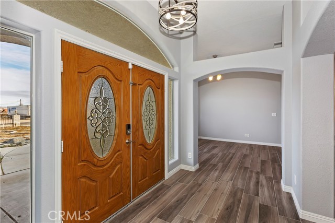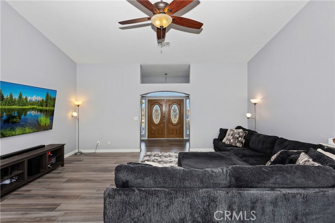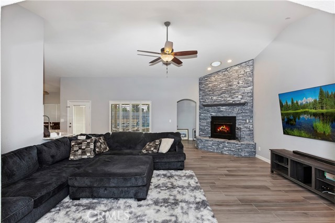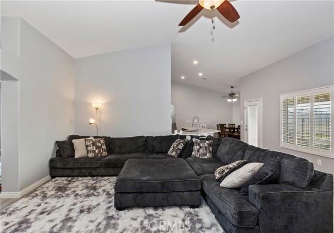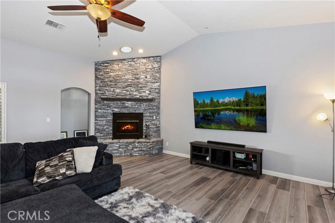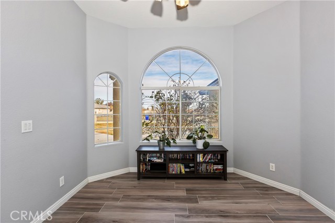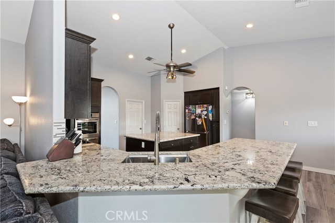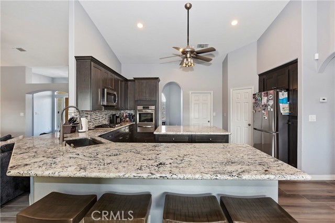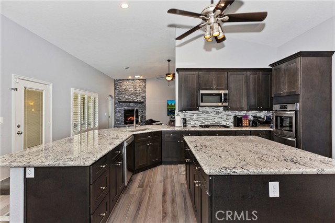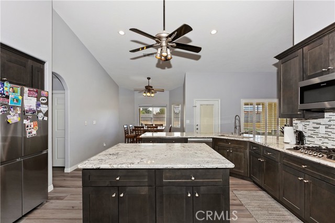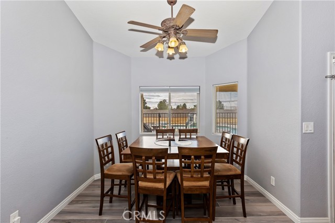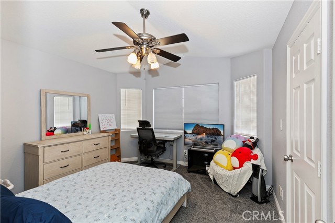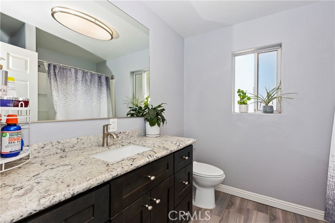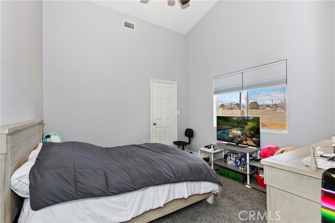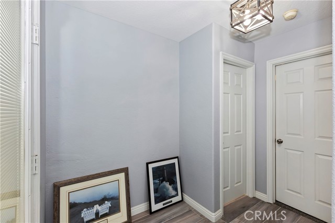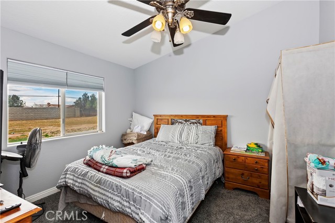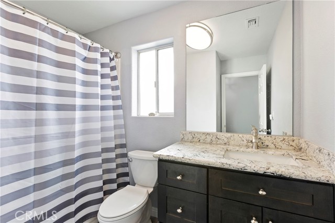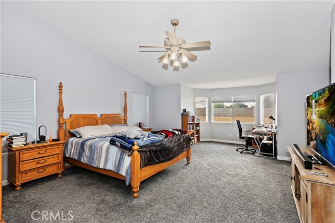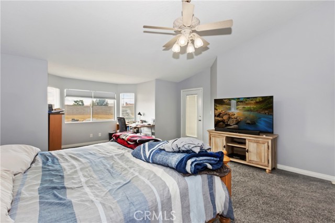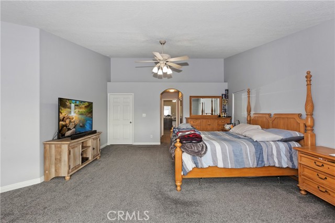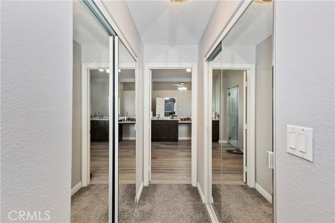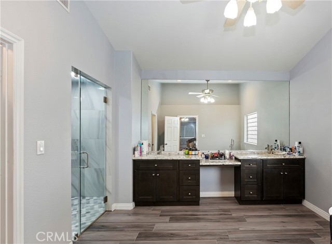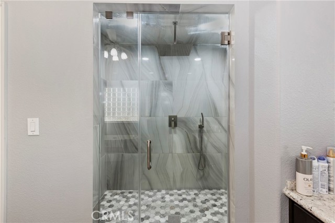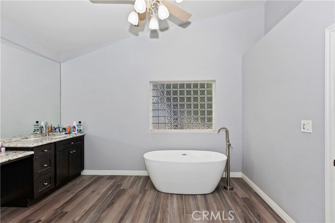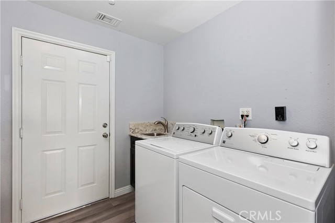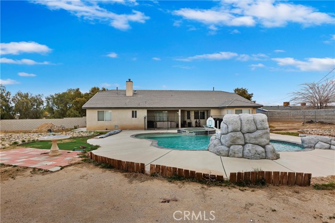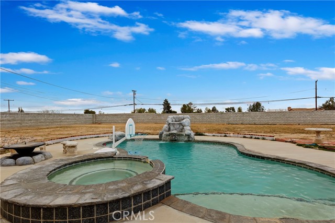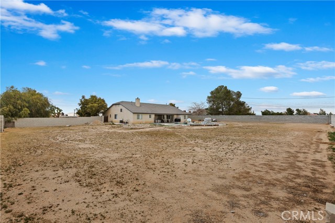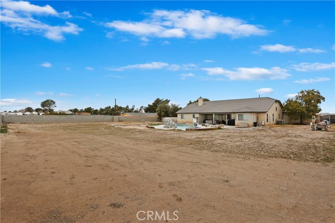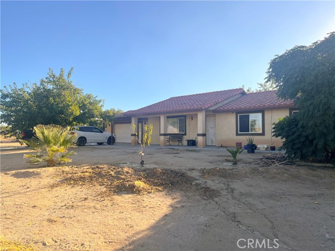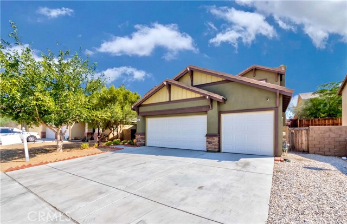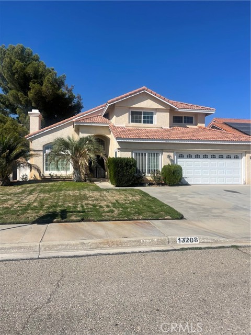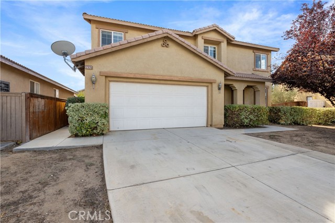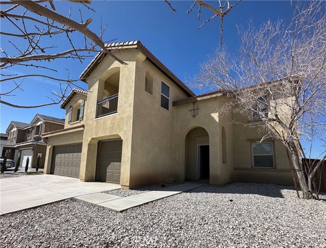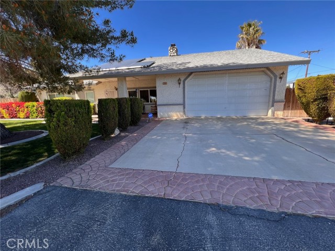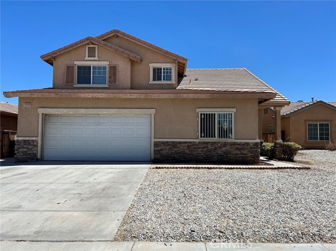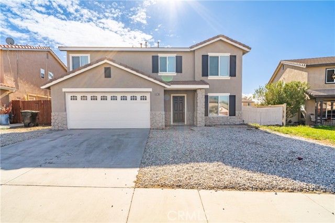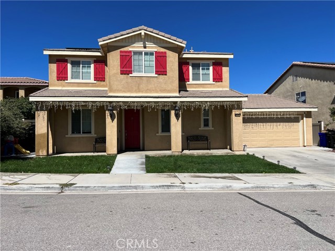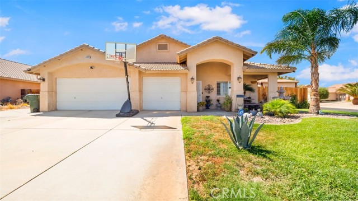14545 Bonanza Road
Victorville, CA 92392
Sold
Desert living at its finest. This traditional ranch style house has all that you need; 4 bedrooms, 3 bathrooms, 2683 square feet of living space, enormous backyard, pool with waterfall/spa, gated area for dogs, RV or recreational toy storage & the lot is over an acre to add an ADU or anything you can dream of. Grand double entry doors with sidelights lead you to a light & bright foyer with new grey wood look tile flooring, neutral color paint throughout, new light fixture and architectural design. The formal dining room is to the left of the foyer with 10’ ceiling and ceiling fan. Arched doorway from foyer takes you to the newly remodeled gourmet kitchen featuring an abundance of shaker cabinets w/soft close doors/drawers, gleaming Quartz counters highlighted w/glass mosaic tiled backsplash, stainless-steel appliances, huge center island with tons of storage, newer ceiling fan, vaulted ceiling w/recessed lights, walk-in pantry and is open the nook w/view of backyard to watch your children play in the pool. The kitchen is open to the huge family room offering newly designed custom gas fireplace w/ledgestone, vaulted ceiling w/fan, recessed lights, solar tube light and arched doorway leads to hallway w/entry door to the backyard & 1 back bedrooms w/remodeled full bathroom great for multi-generation living. Back bedroom w/vaulted ceiling, ceiling fan, walk-in closet and newly remodeled full bathroom w/tiled flooring, vanity w/Granite top & combo tub/shower insert. Two additional guest bedrooms towards the front of the house w/walk-in closets/organizers, ceiling fans and share remodeled full bathroom w/tiled flooring, vanity w/Granite top & combo tub/shower insert. On the opposite side of the home is where you’ll find the well-designed primary bedroom with a sitting area great for relaxing or the option to utilize as a nursery for the growing family or workout station, door leading to back porch, large windows provide natural light, ceiling fan, his/her closets and the gorgeous en-suite bathroom presents a generous walk-in shower w/impressive tiled walls, spiffy hexagon shower floor, his/hers vanity, chic soaking tub and the low maintenance tiled flooring completes this gem! The laundry room has ample space w/built-in utility sink, washer-gas dryer hookup and gives direct access to the large 3 car garage. 2 back doors lead to a gated covered porch great for BBQing and mingling with guests while your kid’s swim. Perimeter cinder block wall gives desired privacy
PROPERTY INFORMATION
| MLS # | OC24008353 | Lot Size | 49,658 Sq. Ft. |
| HOA Fees | $0/Monthly | Property Type | Single Family Residence |
| Price | $ 599,900
Price Per SqFt: $ 224 |
DOM | 629 Days |
| Address | 14545 Bonanza Road | Type | Residential |
| City | Victorville | Sq.Ft. | 2,683 Sq. Ft. |
| Postal Code | 92392 | Garage | 3 |
| County | San Bernardino | Year Built | 2001 |
| Bed / Bath | 4 / 3 | Parking | 11 |
| Built In | 2001 | Status | Closed |
| Sold Date | 2024-02-26 |
INTERIOR FEATURES
| Has Laundry | Yes |
| Laundry Information | Gas & Electric Dryer Hookup, Individual Room, Inside, Washer Hookup |
| Has Fireplace | Yes |
| Fireplace Information | Family Room, Gas |
| Has Appliances | Yes |
| Kitchen Appliances | Convection Oven, Dishwasher, Disposal, Gas Cooktop, Gas Water Heater, High Efficiency Water Heater, Microwave, Recirculated Exhaust Fan, Water Heater |
| Kitchen Information | Granite Counters, Kitchen Island, Kitchen Open to Family Room, Remodeled Kitchen, Self-closing cabinet doors, Self-closing drawers, Stone Counters, Walk-In Pantry |
| Has Heating | Yes |
| Heating Information | Central, Zoned |
| Room Information | All Bedrooms Down, Attic, Entry, Family Room, Foyer, Kitchen, Laundry, Living Room, Main Floor Bedroom, Main Floor Primary Bedroom, Primary Bathroom, Primary Bedroom, Primary Suite, Utility Room, Walk-In Closet, Walk-In Pantry |
| Has Cooling | Yes |
| Cooling Information | Central Air, Dual, Zoned |
| Flooring Information | Carpet, Tile |
| InteriorFeatures Information | Block Walls, Built-in Features, Cathedral Ceiling(s), Ceiling Fan(s), Granite Counters, High Ceilings, Open Floorplan, Pantry, Recessed Lighting, Stone Counters, Storage |
| DoorFeatures | Double Door Entry, Mirror Closet Door(s), Panel Doors |
| EntryLocation | 1 |
| Entry Level | 1 |
| Has Spa | Yes |
| SpaDescription | Private, Gunite, In Ground |
| WindowFeatures | Blinds, Skylight(s) |
| SecuritySafety | Carbon Monoxide Detector(s), Firewall(s), Smoke Detector(s), Wired for Alarm System |
| Bathroom Information | Bathtub, Shower, Shower in Tub, Closet in bathroom, Double Sinks in Primary Bath, Exhaust fan(s), Granite Counters, Main Floor Full Bath, Privacy toilet door, Remodeled, Separate tub and shower, Soaking Tub, Stone Counters, Upgraded, Vanity area, Walk-in shower |
| Main Level Bedrooms | 4 |
| Main Level Bathrooms | 3 |
EXTERIOR FEATURES
| FoundationDetails | Slab |
| Roof | Concrete, Tile |
| Has Pool | Yes |
| Pool | Private, Gunite, Gas Heat, In Ground, Pool Cover, Waterfall |
| Has Patio | Yes |
| Patio | Concrete, Covered, Patio, Porch, Front Porch, Rear Porch, Slab, Wrap Around |
| Has Fence | Yes |
| Fencing | Block, Wrought Iron |
WALKSCORE
MAP
MORTGAGE CALCULATOR
- Principal & Interest:
- Property Tax: $640
- Home Insurance:$119
- HOA Fees:$0
- Mortgage Insurance:
PRICE HISTORY
| Date | Event | Price |
| 02/26/2024 | Sold | $570,000 |
| 01/16/2024 | Listed | $599,900 |

Topfind Realty
REALTOR®
(844)-333-8033
Questions? Contact today.
Interested in buying or selling a home similar to 14545 Bonanza Road?
Victorville Similar Properties
Listing provided courtesy of Tyson Lundquist, eXp Realty of California Inc. Based on information from California Regional Multiple Listing Service, Inc. as of #Date#. This information is for your personal, non-commercial use and may not be used for any purpose other than to identify prospective properties you may be interested in purchasing. Display of MLS data is usually deemed reliable but is NOT guaranteed accurate by the MLS. Buyers are responsible for verifying the accuracy of all information and should investigate the data themselves or retain appropriate professionals. Information from sources other than the Listing Agent may have been included in the MLS data. Unless otherwise specified in writing, Broker/Agent has not and will not verify any information obtained from other sources. The Broker/Agent providing the information contained herein may or may not have been the Listing and/or Selling Agent.
