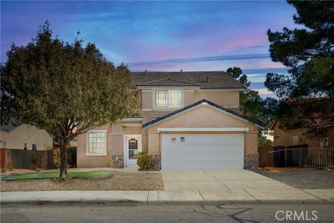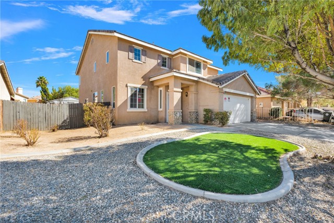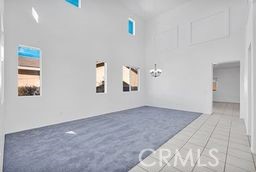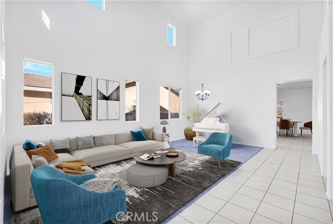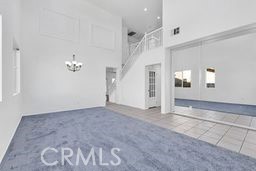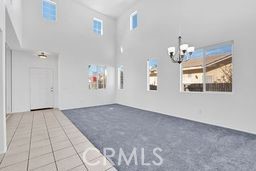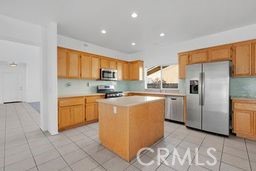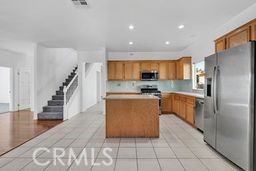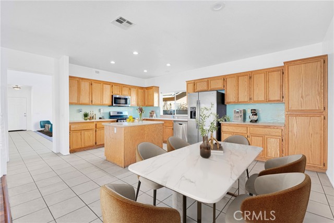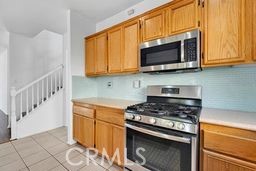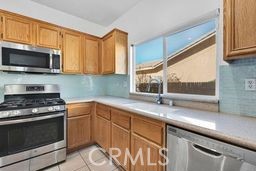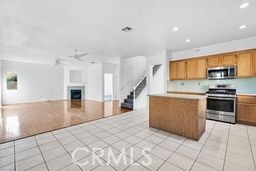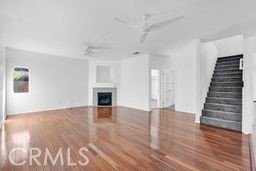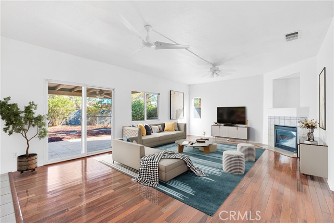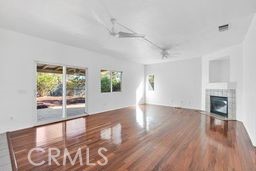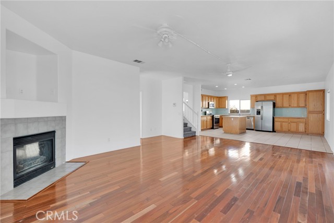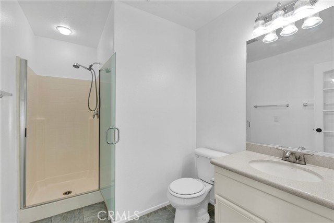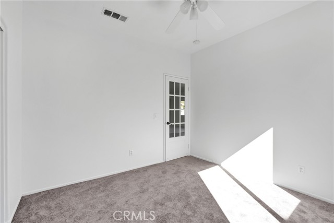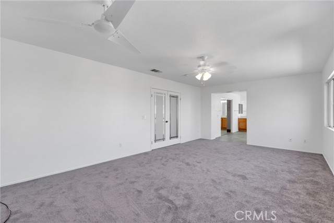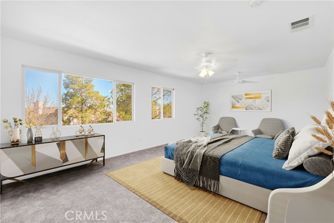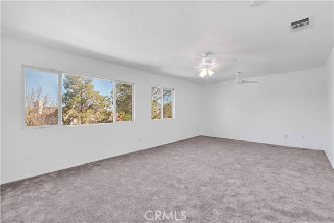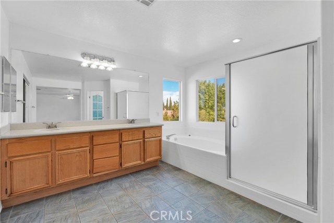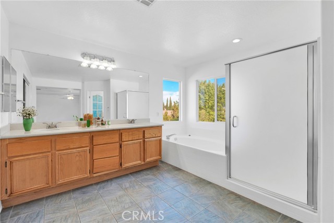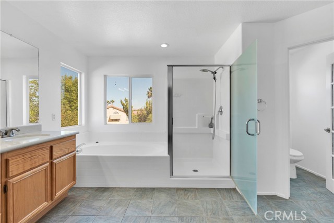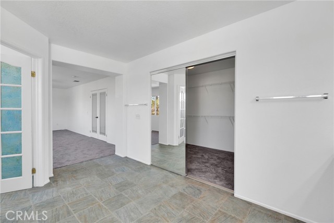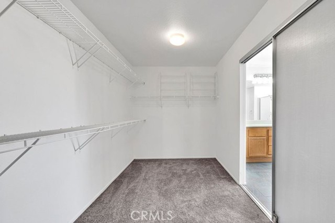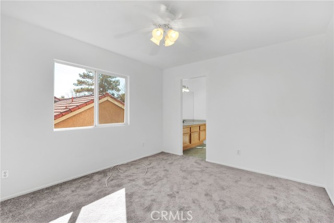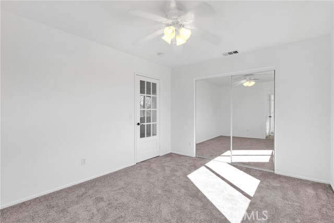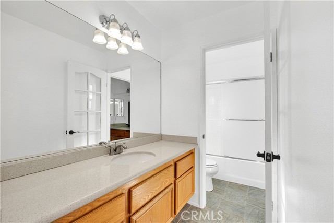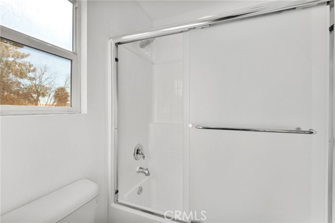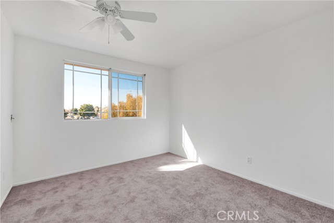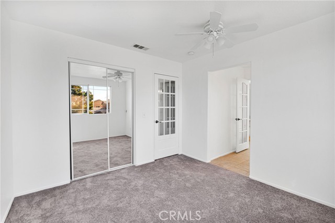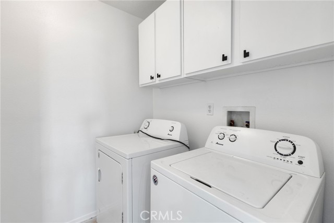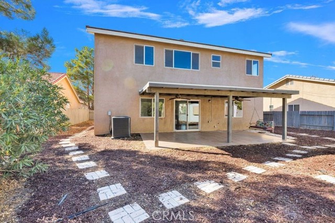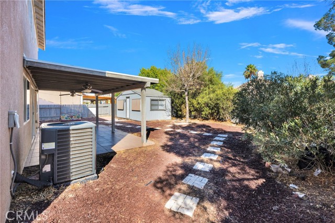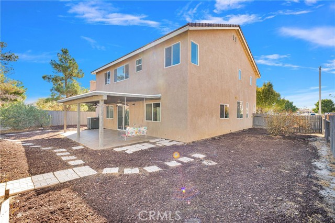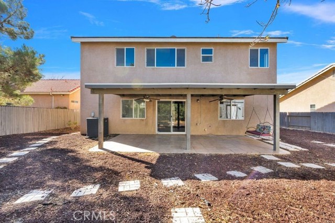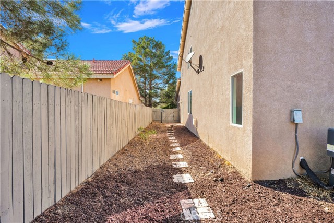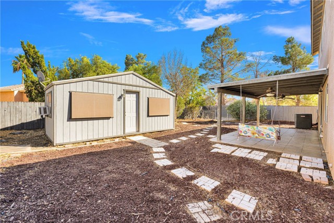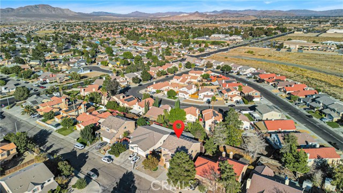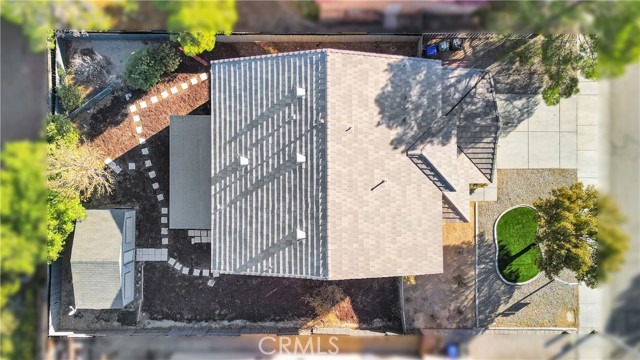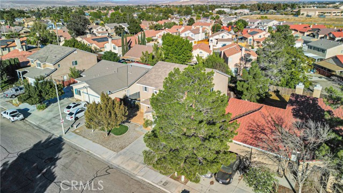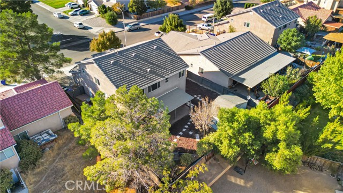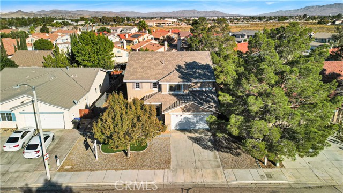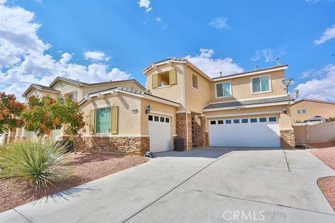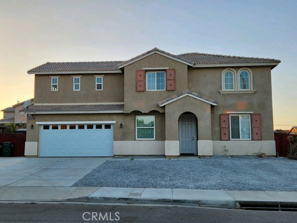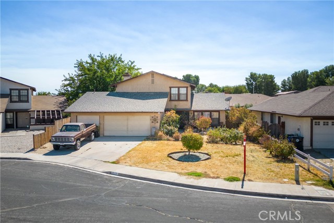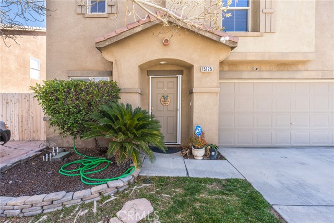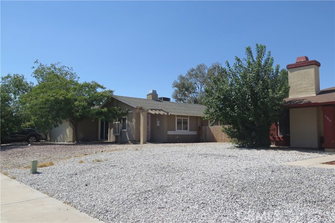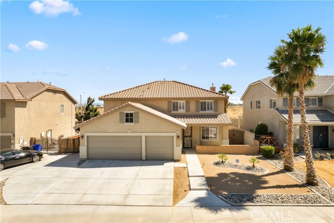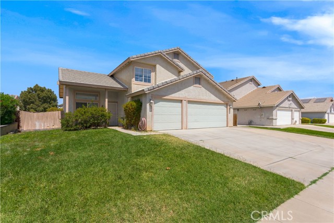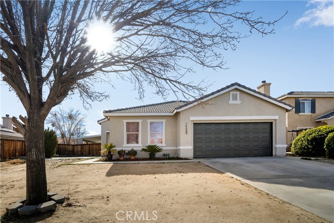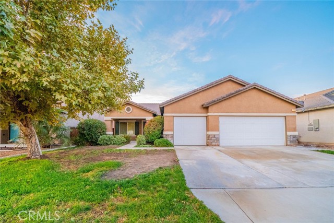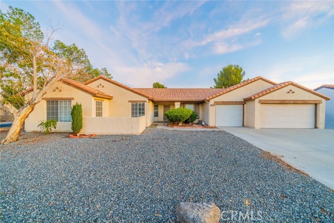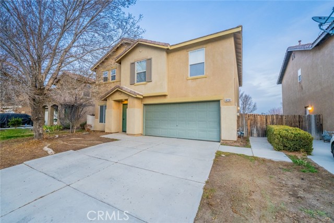14831 Indian Wells Drive
Victorville, CA 92394
This beautiful two-story home is 2,580 sq feet, property features three bedrooms, three bathrooms, and a two-car garage. Brand new interior paint, new carpet, new resiling lighting. This home has an open formal Living and Dining area, a full featured Gourmet Kitchen with an Island, and lots of cabinet space, open floor plan Kitchen that flows nicely to a large Family room with a fireplace. Great entertaining for the upcoming Holidays and those cozy evenings. The Main floor also includes a bedroom and a bathroom with a walk-in shower. Upstairs is a large master bedroom with a walk-in shower and soaking tub and a large walk-in closet. Jack and Jill Bathroom that flows to the bedrooms. The back yard features a cover patio, a Shed that can be used for a house/gaming room, nice size yard with plenty of shade for those hot days and evenings. A must see, schedule your appointment!
PROPERTY INFORMATION
| MLS # | MB24224337 | Lot Size | 4,500 Sq. Ft. |
| HOA Fees | $0/Monthly | Property Type | Single Family Residence |
| Price | $ 469,900
Price Per SqFt: $ 182 |
DOM | 389 Days |
| Address | 14831 Indian Wells Drive | Type | Residential |
| City | Victorville | Sq.Ft. | 2,580 Sq. Ft. |
| Postal Code | 92394 | Garage | 2 |
| County | San Bernardino | Year Built | 2002 |
| Bed / Bath | 3 / 3 | Parking | 2 |
| Built In | 2002 | Status | Active |
INTERIOR FEATURES
| Has Laundry | Yes |
| Laundry Information | Gas Dryer Hookup, Individual Room, Washer Hookup |
| Has Fireplace | Yes |
| Fireplace Information | Family Room |
| Has Appliances | Yes |
| Kitchen Appliances | Dishwasher, Gas Oven, Gas Range, Microwave, Refrigerator |
| Kitchen Information | Kitchen Island, Kitchen Open to Family Room, Quartz Counters |
| Kitchen Area | In Kitchen |
| Has Heating | Yes |
| Heating Information | Central |
| Room Information | All Bedrooms Up, Attic, Family Room, Kitchen, Laundry, Living Room, Primary Bathroom, Primary Bedroom, Walk-In Closet |
| Has Cooling | Yes |
| Cooling Information | Central Air |
| Flooring Information | Carpet, Tile, Wood |
| InteriorFeatures Information | Cathedral Ceiling(s), Ceiling Fan(s), High Ceilings, Open Floorplan, Quartz Counters |
| DoorFeatures | Sliding Doors |
| EntryLocation | Front |
| Entry Level | 1 |
| Has Spa | No |
| SpaDescription | None |
| SecuritySafety | Carbon Monoxide Detector(s) |
| Bathroom Information | Bathtub, Shower in Tub |
| Main Level Bedrooms | 0 |
| Main Level Bathrooms | 1 |
EXTERIOR FEATURES
| Has Pool | No |
| Pool | None |
| Has Patio | Yes |
| Patio | Patio Open |
| Has Fence | Yes |
| Fencing | Wood |
WALKSCORE
MAP
MORTGAGE CALCULATOR
- Principal & Interest:
- Property Tax: $501
- Home Insurance:$119
- HOA Fees:$0
- Mortgage Insurance:
PRICE HISTORY
| Date | Event | Price |
| 10/31/2024 | Listed | $469,900 |

Topfind Realty
REALTOR®
(844)-333-8033
Questions? Contact today.
Use a Topfind agent and receive a cash rebate of up to $2,350
Victorville Similar Properties
Listing provided courtesy of DOROTHY MACIAS, EXCELLENCE RE REAL ESTATE. Based on information from California Regional Multiple Listing Service, Inc. as of #Date#. This information is for your personal, non-commercial use and may not be used for any purpose other than to identify prospective properties you may be interested in purchasing. Display of MLS data is usually deemed reliable but is NOT guaranteed accurate by the MLS. Buyers are responsible for verifying the accuracy of all information and should investigate the data themselves or retain appropriate professionals. Information from sources other than the Listing Agent may have been included in the MLS data. Unless otherwise specified in writing, Broker/Agent has not and will not verify any information obtained from other sources. The Broker/Agent providing the information contained herein may or may not have been the Listing and/or Selling Agent.
