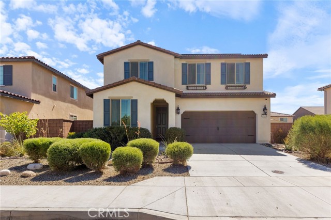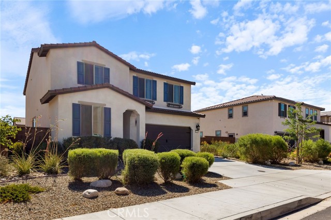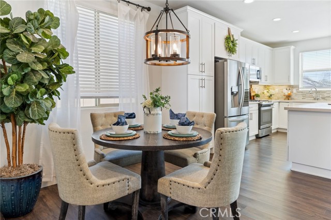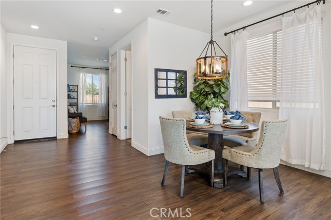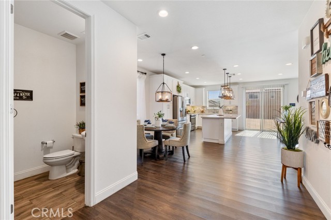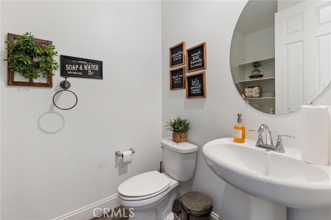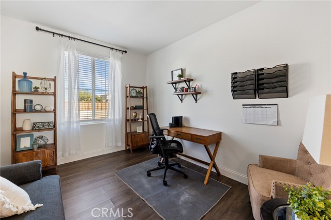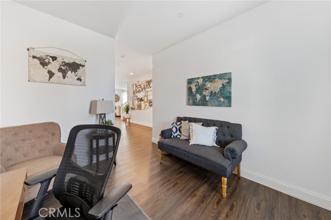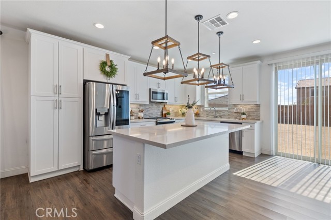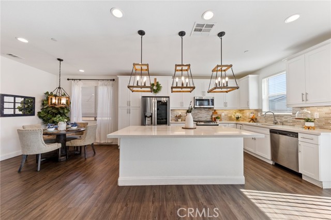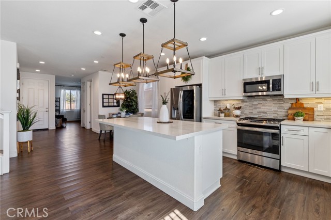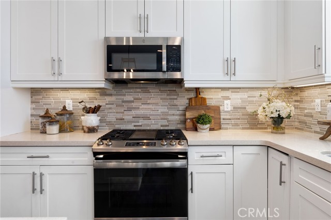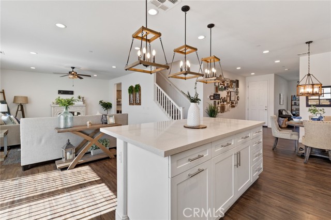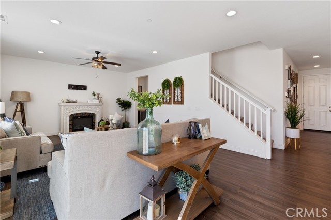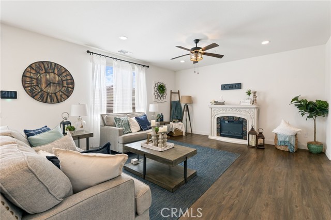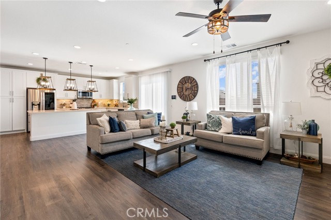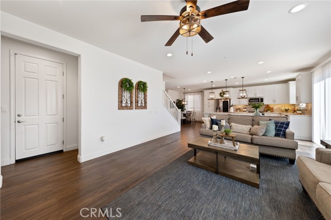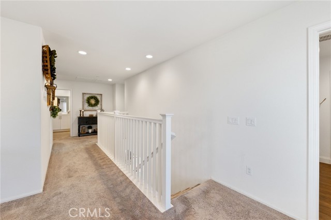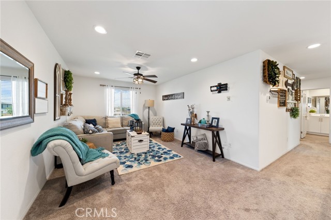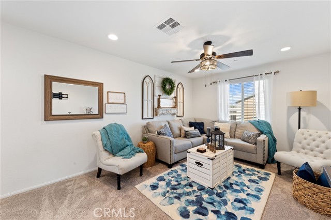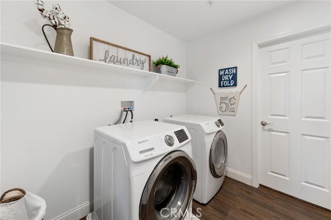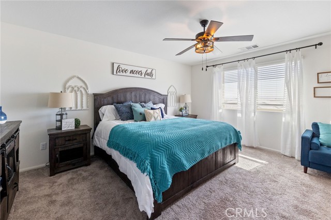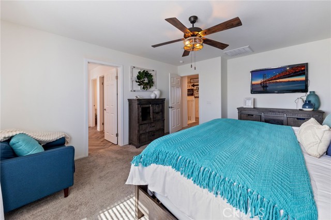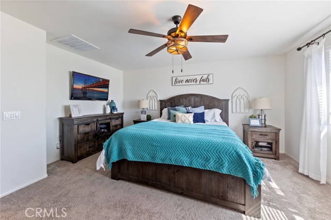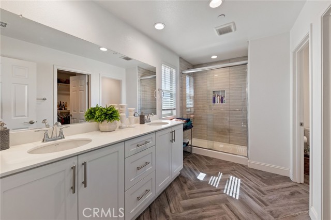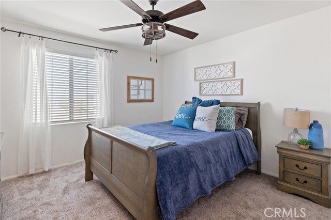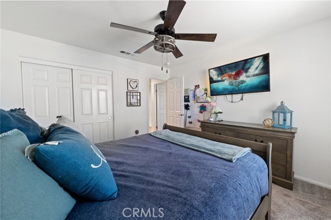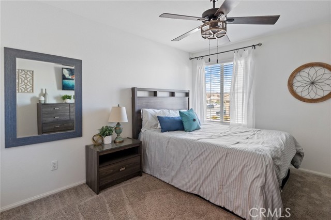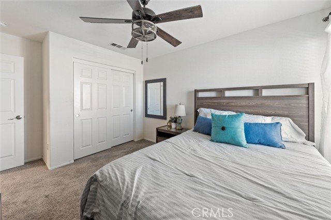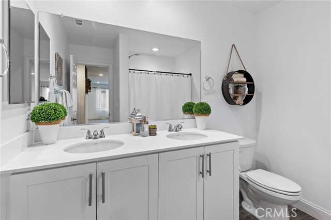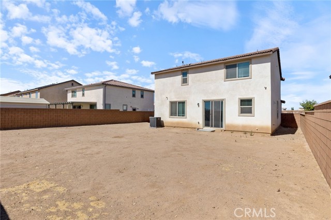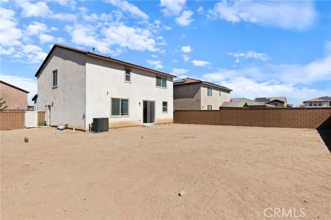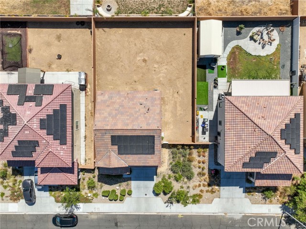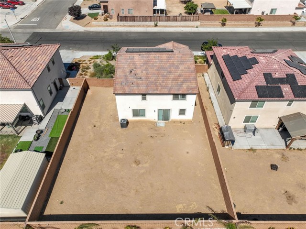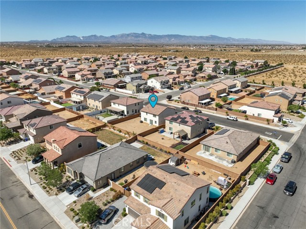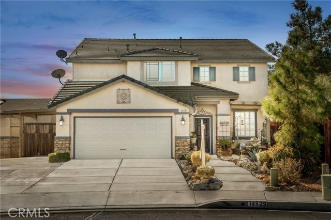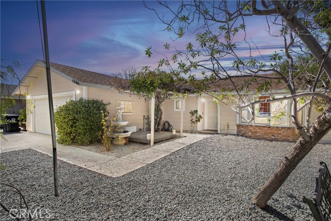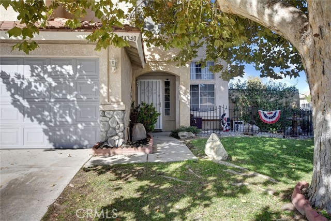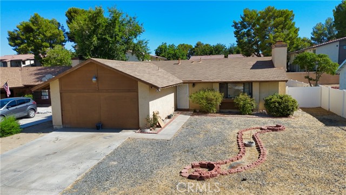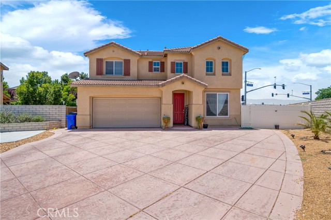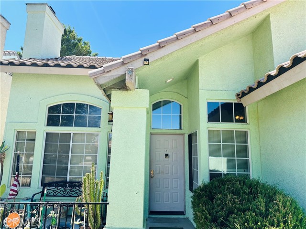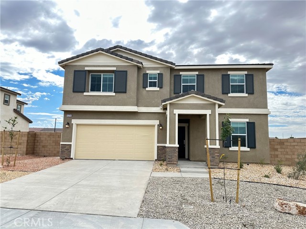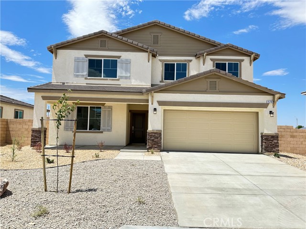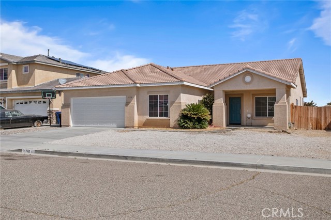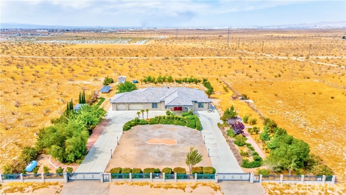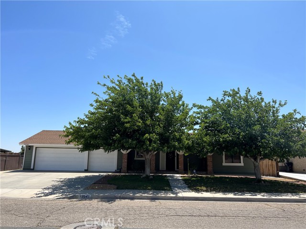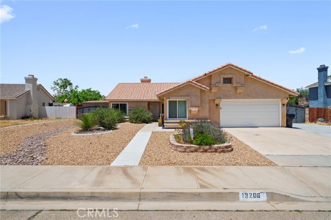15137 Corlita Street
Victorville, CA 92394
Sold
15137 Corlita Street
Victorville, CA 92394
Sold
Nestled in a peaceful and welcoming community, this meticulously cared for single family residence seamlessly blends luxury and comfort, offering a refined living experience where every detail has been thoughtfully considered and beautifully executed. Offering a contemporary open concept with a spacious living area that seamlessly connects to the dinette, and a state-of-the-art kitchen with quartz countertops and stainless steel appliances. Expansive windows fill the space with natural light, highlighting the classic design and modern finishes throughout. The main level is complete with a flex space that can be utilized as an office or a crafts room and a half bathroom. The luxurious primary suite features a spa-like bath and a generously sized walk-in closet. Additionally, there are two well proportioned bedrooms on the upper level and a loft that is perfect for relaxing. The backyard is an expansive canvas awaiting transformation, offering endless possibilities for landscaping, outdoor entertaining spaces, or a garden retreat. Close to transportation, schools, shopping and the freeway. Don't miss your chance to make this exquisite property yours and start living the life you've always dreamed of. Welcome home!
PROPERTY INFORMATION
| MLS # | CV24156322 | Lot Size | 7,334 Sq. Ft. |
| HOA Fees | $0/Monthly | Property Type | Single Family Residence |
| Price | $ 465,000
Price Per SqFt: $ 195 |
DOM | 398 Days |
| Address | 15137 Corlita Street | Type | Residential |
| City | Victorville | Sq.Ft. | 2,381 Sq. Ft. |
| Postal Code | 92394 | Garage | 2 |
| County | San Bernardino | Year Built | 2021 |
| Bed / Bath | 3 / 2.5 | Parking | 4 |
| Built In | 2021 | Status | Closed |
| Sold Date | 2024-10-08 |
INTERIOR FEATURES
| Has Laundry | Yes |
| Laundry Information | Individual Room, Upper Level |
| Has Fireplace | No |
| Fireplace Information | None |
| Has Appliances | Yes |
| Kitchen Appliances | Gas Oven, Gas Range, Gas Cooktop, Microwave |
| Kitchen Information | Granite Counters, Kitchen Island, Kitchen Open to Family Room, Kitchenette, Pots & Pan Drawers |
| Kitchen Area | Breakfast Counter / Bar, Breakfast Nook, In Kitchen |
| Has Heating | Yes |
| Heating Information | Central |
| Room Information | All Bedrooms Up, Bonus Room, Den, Loft |
| Has Cooling | Yes |
| Cooling Information | Central Air |
| Flooring Information | Laminate |
| InteriorFeatures Information | Ceiling Fan(s), Granite Counters, Open Floorplan, Recessed Lighting, Storage |
| EntryLocation | Front |
| Entry Level | 1 |
| Has Spa | No |
| SpaDescription | None |
| Bathroom Information | Bathtub, Low Flow Shower, Low Flow Toilet(s), Shower, Shower in Tub, Closet in bathroom, Double sinks in bath(s), Double Sinks in Primary Bath, Privacy toilet door, Quartz Counters, Walk-in shower |
| Main Level Bedrooms | 0 |
| Main Level Bathrooms | 1 |
EXTERIOR FEATURES
| Has Pool | No |
| Pool | None |
| Has Patio | Yes |
| Patio | Front Porch |
WALKSCORE
MAP
MORTGAGE CALCULATOR
- Principal & Interest:
- Property Tax: $496
- Home Insurance:$119
- HOA Fees:$0
- Mortgage Insurance:
PRICE HISTORY
| Date | Event | Price |
| 10/08/2024 | Sold | $465,000 |
| 09/25/2024 | Pending | $465,000 |
| 08/22/2024 | Active Under Contract | $465,000 |
| 07/31/2024 | Listed | $480,000 |

Topfind Realty
REALTOR®
(844)-333-8033
Questions? Contact today.
Interested in buying or selling a home similar to 15137 Corlita Street?
Victorville Similar Properties
Listing provided courtesy of Anastasia Hunter, EXP REALTY OF CALIFORNIA INC. Based on information from California Regional Multiple Listing Service, Inc. as of #Date#. This information is for your personal, non-commercial use and may not be used for any purpose other than to identify prospective properties you may be interested in purchasing. Display of MLS data is usually deemed reliable but is NOT guaranteed accurate by the MLS. Buyers are responsible for verifying the accuracy of all information and should investigate the data themselves or retain appropriate professionals. Information from sources other than the Listing Agent may have been included in the MLS data. Unless otherwise specified in writing, Broker/Agent has not and will not verify any information obtained from other sources. The Broker/Agent providing the information contained herein may or may not have been the Listing and/or Selling Agent.
