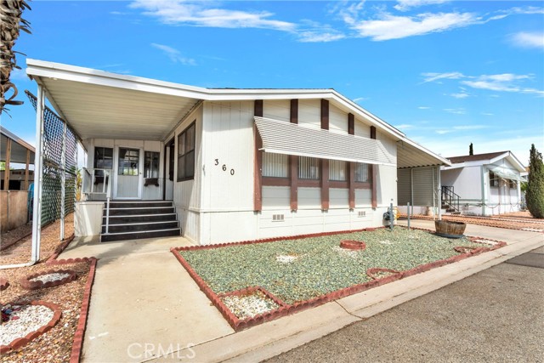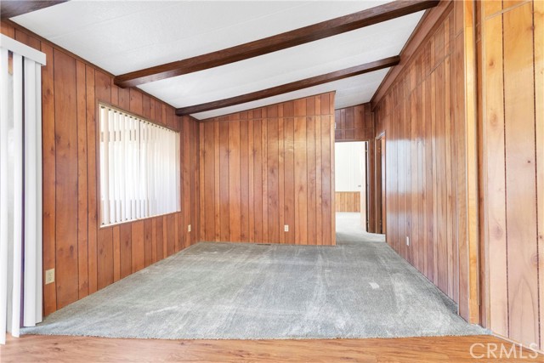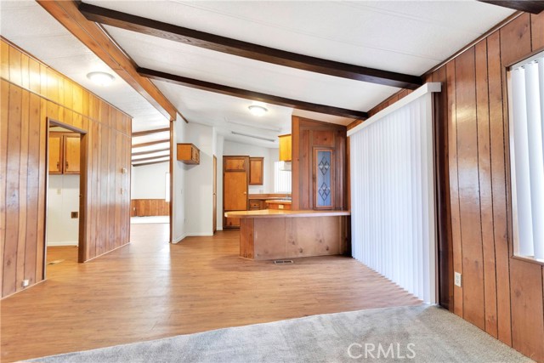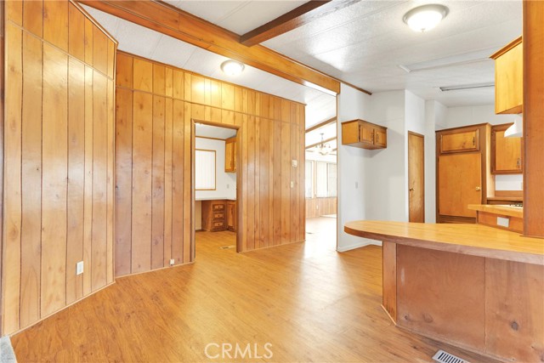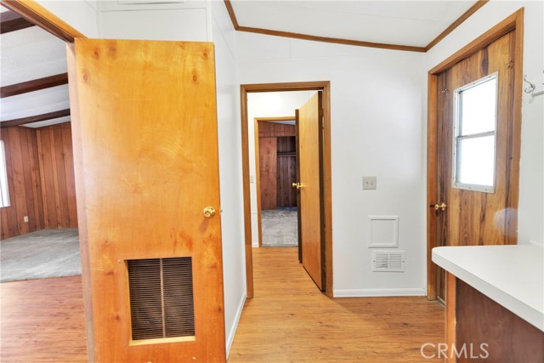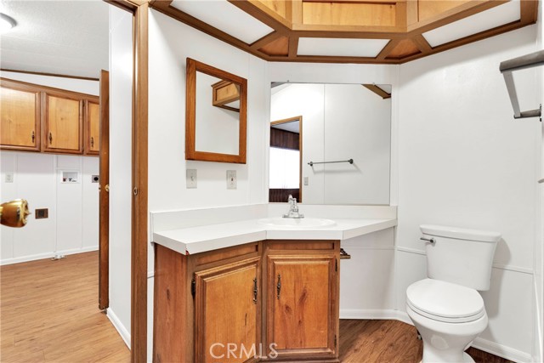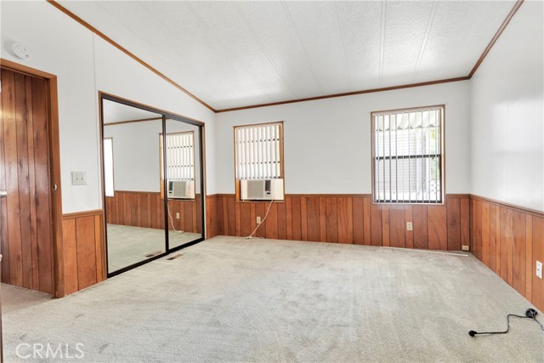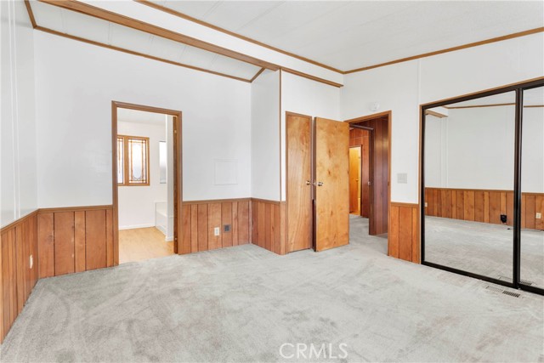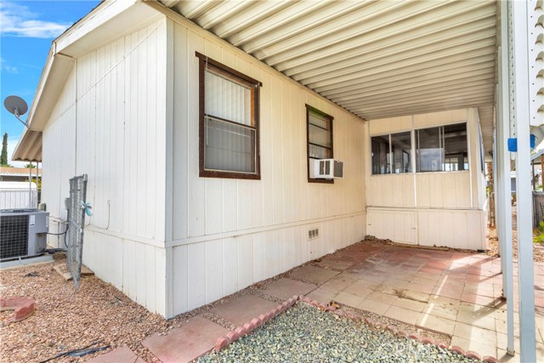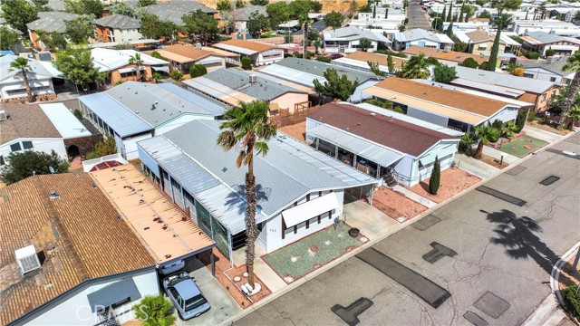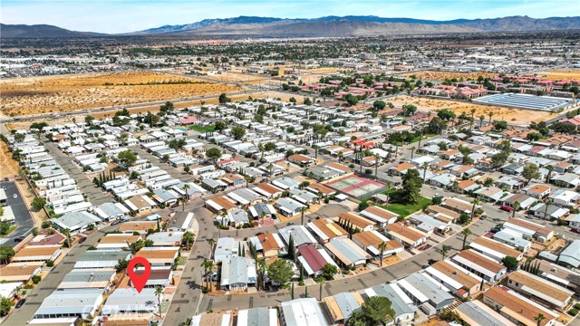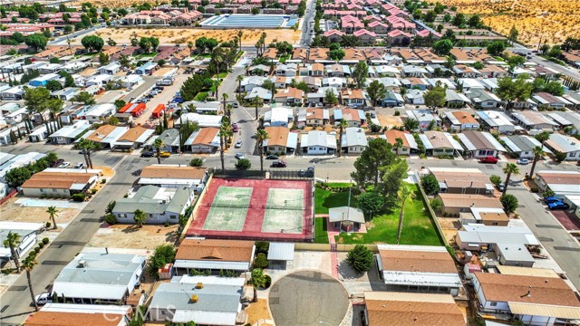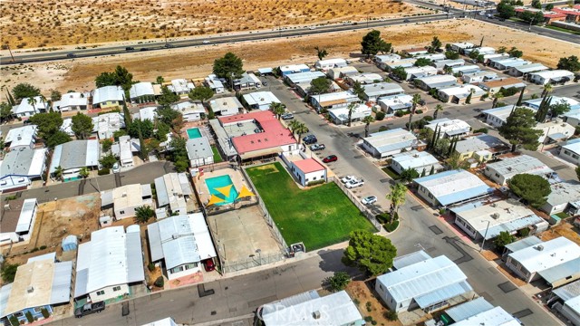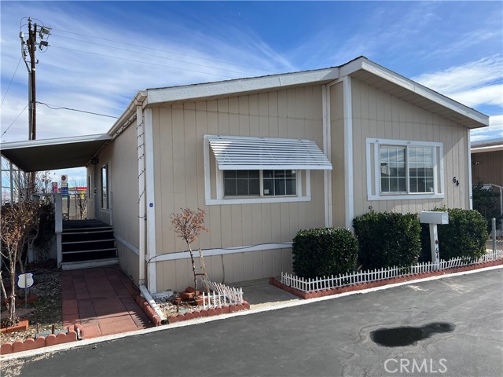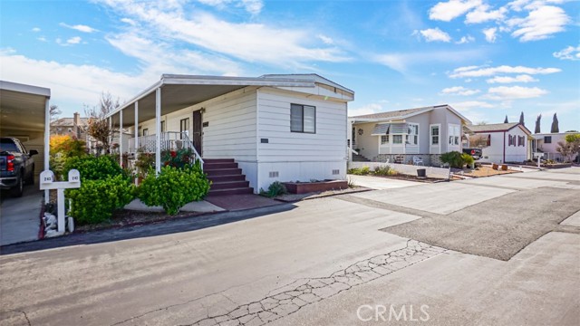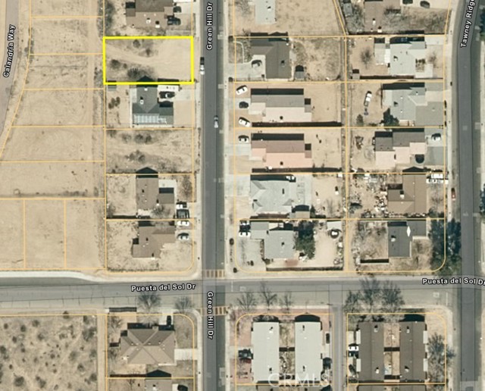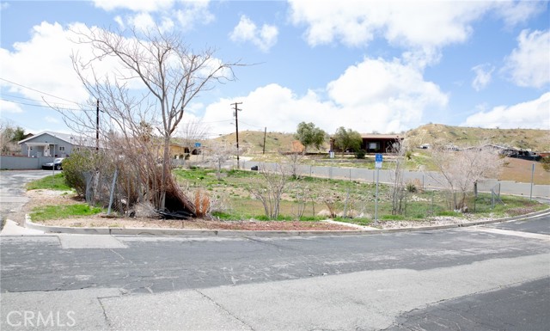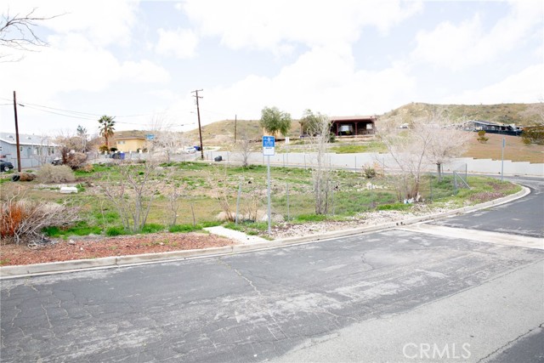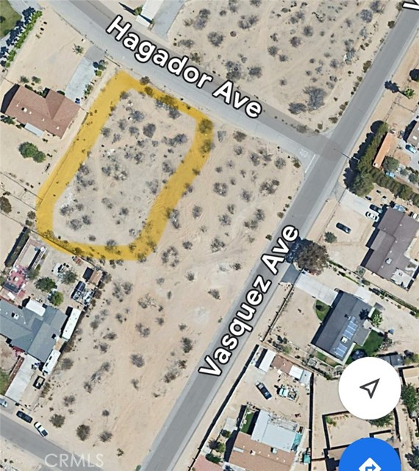15252 Seneca Road #360
Victorville, CA 92392
Sold
15252 Seneca Road #360
Victorville, CA 92392
Sold
Large Two Bedroom/Two Bathroom Manufactured Home for Sale, now! This cozy and spacious home home boasts 1440 square feet of livable space that features beautiful and warm wood paneling throughout, vaulted ceilings, walk-in shower in the master bathroom, large rooms and an excellent floor plan! The additional living room opens onto a fully screened porch and there is also a separate laundry room with direct access to the guest bathroom! The home features central air conditioning with an additional smaller unit in the window for that summer heat. There is a huge shed in the driveway for additional storage. This home will not last long, make an offer today! This mobile home is in the desirable all-ages Gold West Mobile Home Park, an upscale community. The fully gated park’s amenities include paid security, two pools, spa, tennis courts, basketball courts, gym and large clubhouse with an event room that includes a kitchen! Located close to the freeway, shopping centers and schools! All Buyers must be park-approved prior to purchasing the home!
PROPERTY INFORMATION
| MLS # | HD23152448 | Lot Size | 3,500 Sq. Ft. |
| HOA Fees | $0/Monthly | Property Type | N/A |
| Price | $ 105,000
Price Per SqFt: $ 30 |
DOM | 777 Days |
| Address | 15252 Seneca Road #360 | Type | Manufactured In Park |
| City | Victorville | Sq.Ft. | 3,500 Sq. Ft. |
| Postal Code | 92392 | Garage | 2 |
| County | San Bernardino | Year Built | 1983 |
| Bed / Bath | 2 / 2 | Parking | 3 |
| Built In | 1983 | Status | Closed |
| Sold Date | 2023-09-25 |
INTERIOR FEATURES
| Has Laundry | Yes |
| Laundry Information | Individual Room, Inside, See Remarks |
| Has Appliances | Yes |
| Kitchen Appliances | Dishwasher, Disposal, Gas Range, Gas Water Heater, Range Hood |
| Kitchen Information | Kitchen Open to Family Room |
| Has Heating | Yes |
| Heating Information | Central |
| Room Information | Family Room, Kitchen, Laundry, Living Room, Primary Bathroom, Primary Bedroom, See Remarks, Separate Family Room |
| Has Cooling | Yes |
| Cooling Information | Central Air, Wall/Window Unit(s) |
| Flooring Information | Carpet |
| InteriorFeatures Information | Beamed Ceilings, High Ceilings, Pantry, Storage, Unfurnished, Wood Product Walls |
| EntryLocation | Comstock |
| Entry Level | 1 |
| Has Spa | Yes |
| SpaDescription | Community |
| SecuritySafety | Automatic Gate, Gated Community |
| Bathroom Information | Bathtub, Shower, Shower in Tub, Double Sinks in Primary Bath, Separate tub and shower, Walk-in shower |
EXTERIOR FEATURES
| ExteriorFeatures | Awning(s) |
| FoundationDetails | Pillar/Post/Pier |
| Roof | Composition |
| Has Pool | No |
| Pool | Community, Heated |
| Has Patio | Yes |
| Patio | Covered, Deck, Front Porch, Screened Porch, See Remarks |
| Has Fence | Yes |
| Fencing | Chain Link |
WALKSCORE
MAP
MORTGAGE CALCULATOR
- Principal & Interest:
- Property Tax: $112
- Home Insurance:$119
- HOA Fees:$0
- Mortgage Insurance:
PRICE HISTORY
| Date | Event | Price |
| 09/25/2023 | Sold | $105,000 |
| 08/16/2023 | Sold | $105,000 |

Topfind Realty
REALTOR®
(844)-333-8033
Questions? Contact today.
Interested in buying or selling a home similar to 15252 Seneca Road #360?
Listing provided courtesy of Grace Tonning, First Team Real Estate-HighDes. Based on information from California Regional Multiple Listing Service, Inc. as of #Date#. This information is for your personal, non-commercial use and may not be used for any purpose other than to identify prospective properties you may be interested in purchasing. Display of MLS data is usually deemed reliable but is NOT guaranteed accurate by the MLS. Buyers are responsible for verifying the accuracy of all information and should investigate the data themselves or retain appropriate professionals. Information from sources other than the Listing Agent may have been included in the MLS data. Unless otherwise specified in writing, Broker/Agent has not and will not verify any information obtained from other sources. The Broker/Agent providing the information contained herein may or may not have been the Listing and/or Selling Agent.
