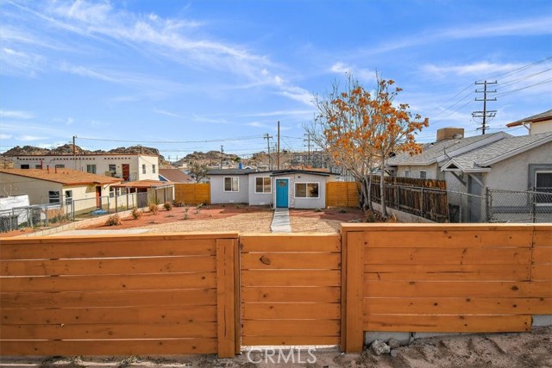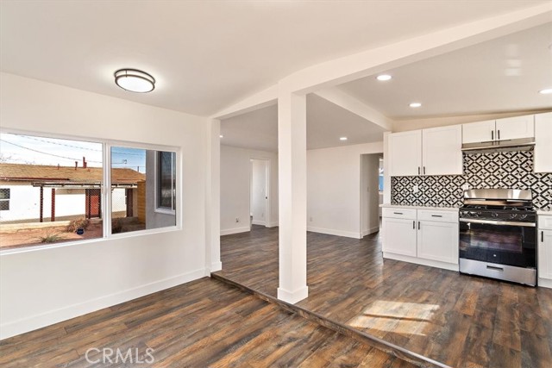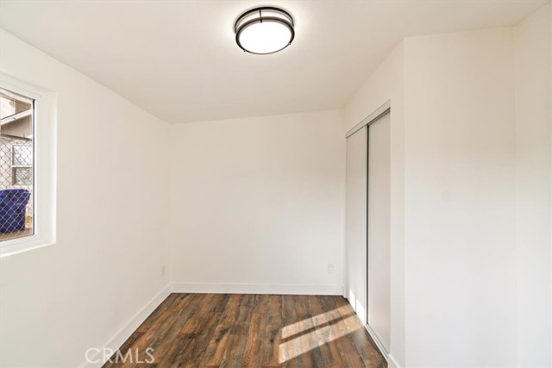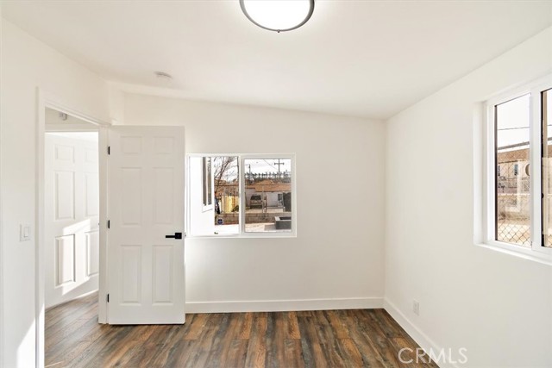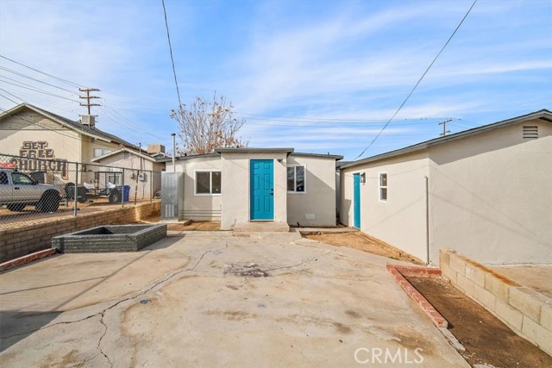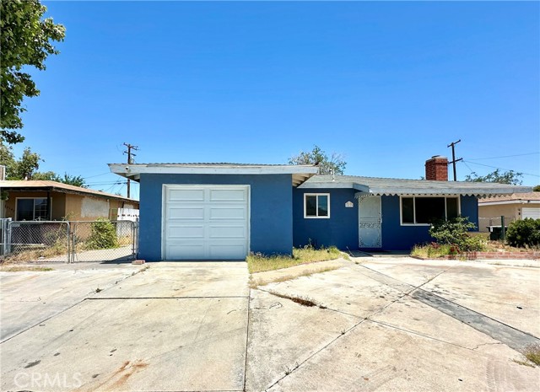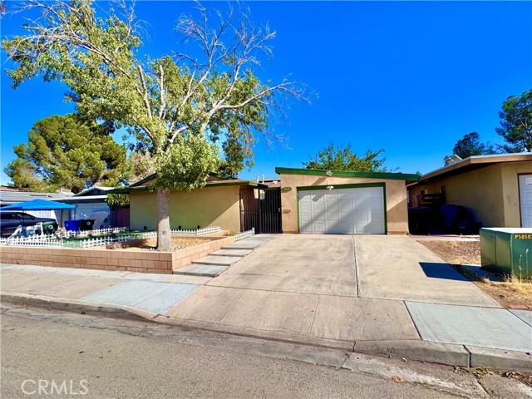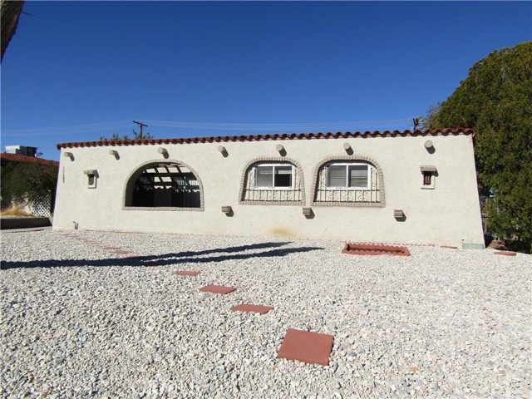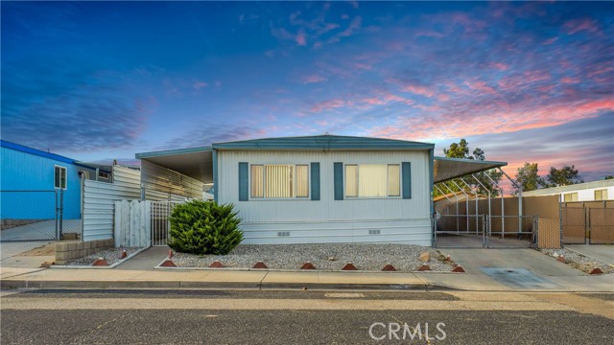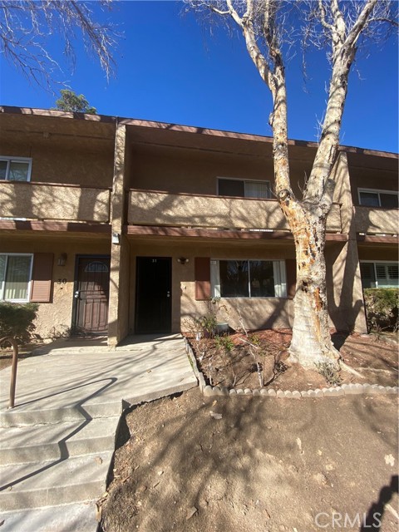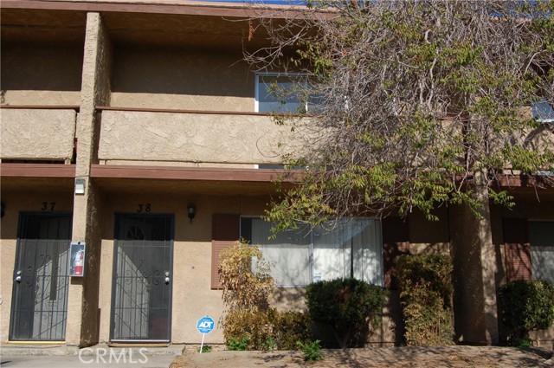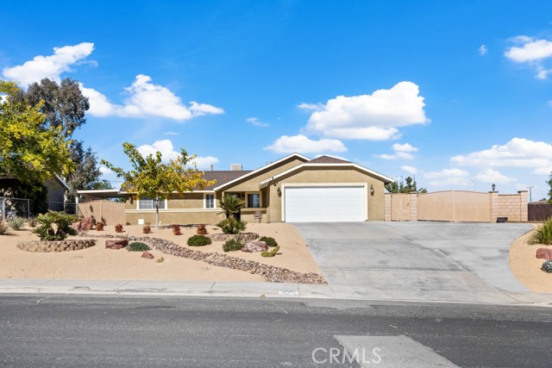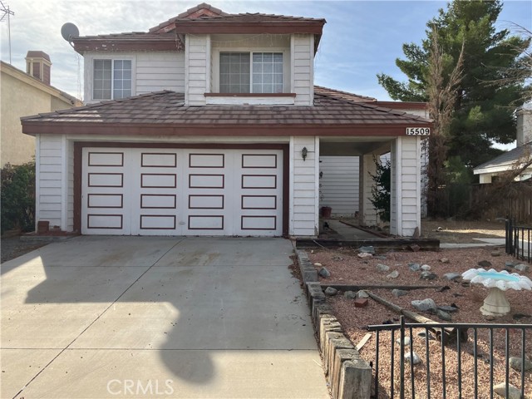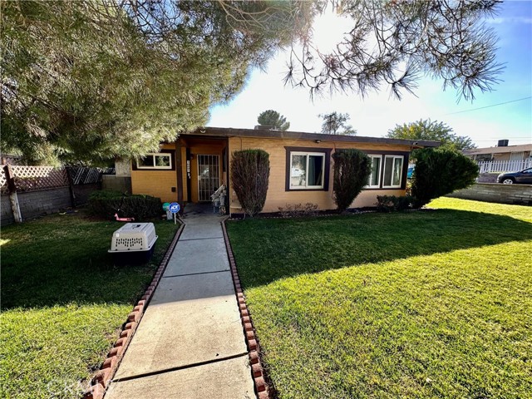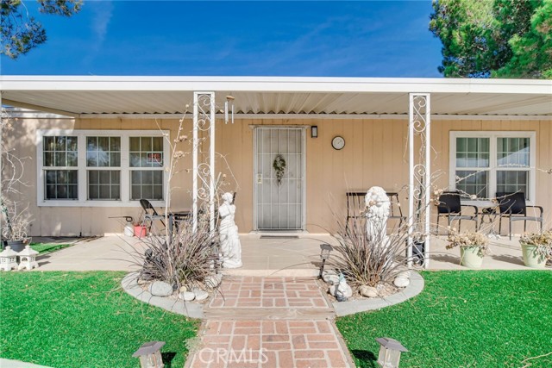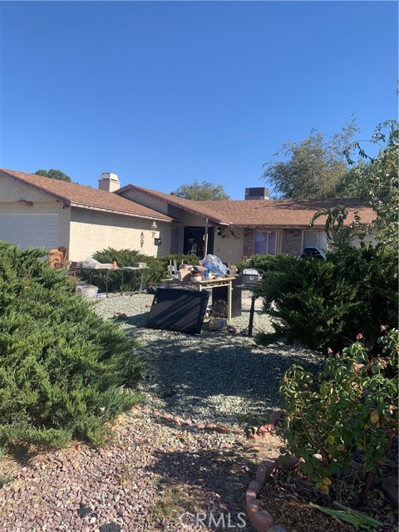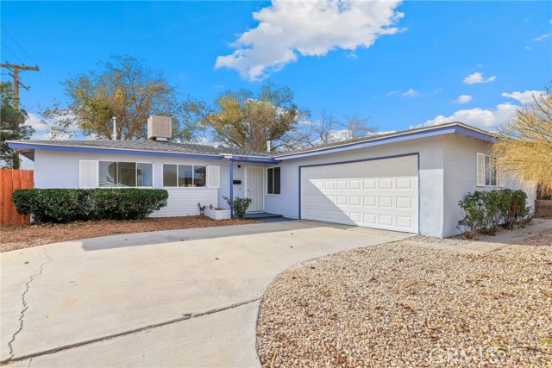15561 5th Street
Victorville, CA 92395
Sold
What a great way to start the new year! Welcome to this charming home perfect for a first-time buyer or a growing family. The home features three bedrooms, one-and-a-half bathrooms, and a detached garage conversion perfect for rental income or ADU potential. The entire house has been remodeled from top to bottom with new water resistant flooring, new interior and exterior paint, new doors, and new lighting. A new remodeled kitchen opens to the living room and dining area with plenty of windows making the space feel open and bright. The upgraded bathroom is modern with warm colors, and bold black fixtures/finishes. The second bedroom has a cute half bathroom. The indoor laundry room is located at the end of the hallway leading to the back patio with two fire pits. The exterior features new desert landscaping with drought tolerant plants, new roof, new double pane vinyl windows, new electrical panel, new water heater, and wood plank fencing adding style and curb appeal. The rear of the property has alley access, a new wrought iron gate, and a 2nd driveway leading to the converted garage/bonus room. This can be used as an ADU or rental income to help you pay the mortgage. All these features and upgrades available to you in a home within close proximity to I-15 fwy, public transportation Greyhound bus and Amtrak station. Properties in this price range sell fast--don't wait--come and see it today.
PROPERTY INFORMATION
| MLS # | CV23001614 | Lot Size | 7,100 Sq. Ft. |
| HOA Fees | $0/Monthly | Property Type | Single Family Residence |
| Price | $ 324,998
Price Per SqFt: $ 372 |
DOM | 1064 Days |
| Address | 15561 5th Street | Type | Residential |
| City | Victorville | Sq.Ft. | 874 Sq. Ft. |
| Postal Code | 92395 | Garage | N/A |
| County | San Bernardino | Year Built | 1940 |
| Bed / Bath | 3 / 1.5 | Parking | N/A |
| Built In | 1940 | Status | Closed |
| Sold Date | 2023-03-03 |
INTERIOR FEATURES
| Has Laundry | Yes |
| Laundry Information | Gas Dryer Hookup, Individual Room, Inside, Washer Hookup |
| Has Fireplace | No |
| Fireplace Information | None |
| Has Appliances | Yes |
| Kitchen Appliances | Free-Standing Range, Disposal, Gas Oven, Gas Water Heater, Recirculated Exhaust Fan |
| Kitchen Information | Kitchen Open to Family Room, Quartz Counters, Remodeled Kitchen |
| Kitchen Area | Area |
| Has Heating | Yes |
| Heating Information | See Remarks |
| Room Information | All Bedrooms Down, Bonus Room, Kitchen, Laundry, Living Room |
| Has Cooling | No |
| Cooling Information | None |
| Flooring Information | Laminate |
| InteriorFeatures Information | Copper Plumbing Partial, Open Floorplan, Quartz Counters, Recessed Lighting |
| DoorFeatures | Panel Doors |
| Has Spa | No |
| SpaDescription | None |
| WindowFeatures | Double Pane Windows |
| SecuritySafety | Carbon Monoxide Detector(s), Smoke Detector(s) |
| Bathroom Information | Bathtub, Shower in Tub, Exhaust fan(s), Main Floor Full Bath, Remodeled, Upgraded |
| Main Level Bedrooms | 3 |
| Main Level Bathrooms | 2 |
EXTERIOR FEATURES
| FoundationDetails | Raised, Slab |
| Roof | Asphalt, Composition, Shingle |
| Has Pool | No |
| Pool | None |
| Has Patio | Yes |
| Patio | Concrete, Patio, Patio Open |
| Has Fence | Yes |
| Fencing | Chain Link, Wood, Wrought Iron |
| Has Sprinklers | No |
WALKSCORE
MAP
MORTGAGE CALCULATOR
- Principal & Interest:
- Property Tax: $347
- Home Insurance:$119
- HOA Fees:$0
- Mortgage Insurance:
PRICE HISTORY
| Date | Event | Price |
| 03/03/2023 | Sold | $324,000 |
| 03/03/2023 | Pending | $324,998 |
| 02/09/2023 | Active Under Contract | $324,998 |
| 01/20/2023 | Price Change | $324,998 |
| 01/04/2023 | Listed | $325,000 |

Topfind Realty
REALTOR®
(844)-333-8033
Questions? Contact today.
Interested in buying or selling a home similar to 15561 5th Street?
Victorville Similar Properties
Listing provided courtesy of Jesse Sanchez, GOOD LIFE REALTORS. Based on information from California Regional Multiple Listing Service, Inc. as of #Date#. This information is for your personal, non-commercial use and may not be used for any purpose other than to identify prospective properties you may be interested in purchasing. Display of MLS data is usually deemed reliable but is NOT guaranteed accurate by the MLS. Buyers are responsible for verifying the accuracy of all information and should investigate the data themselves or retain appropriate professionals. Information from sources other than the Listing Agent may have been included in the MLS data. Unless otherwise specified in writing, Broker/Agent has not and will not verify any information obtained from other sources. The Broker/Agent providing the information contained herein may or may not have been the Listing and/or Selling Agent.
