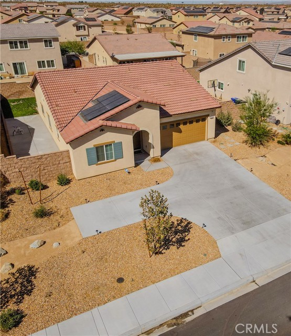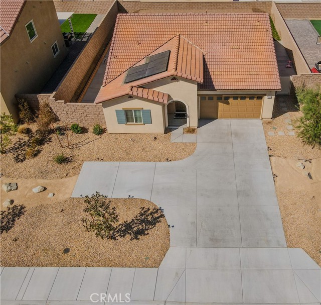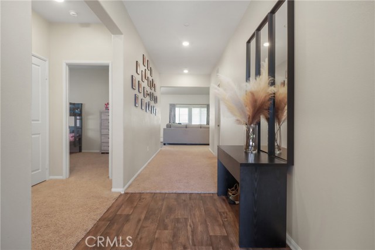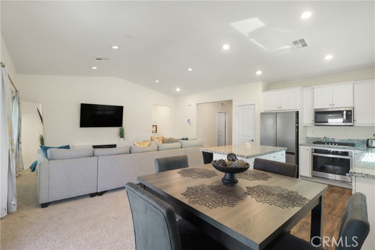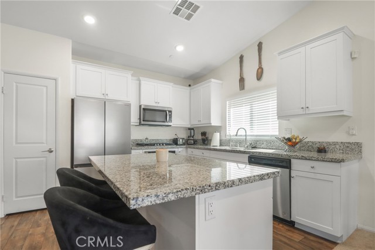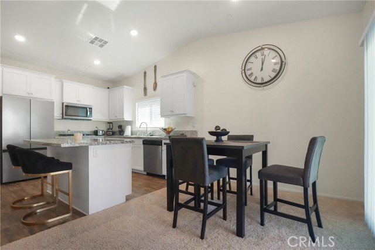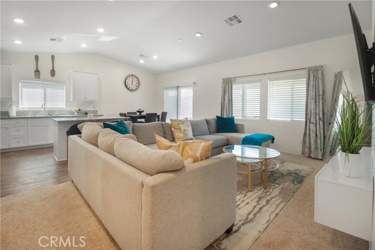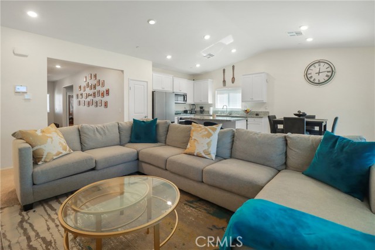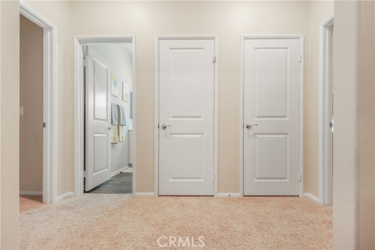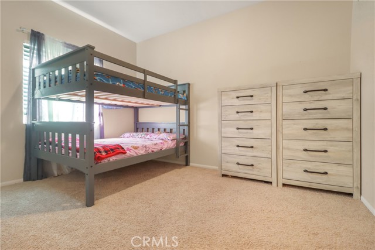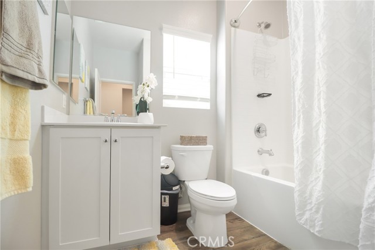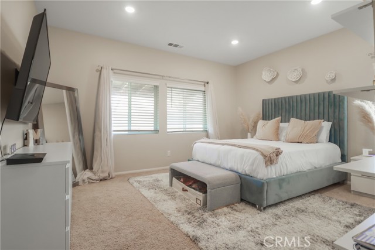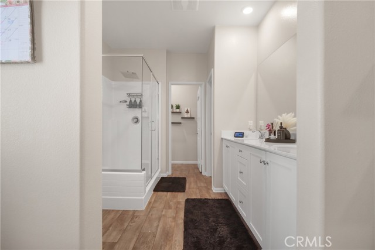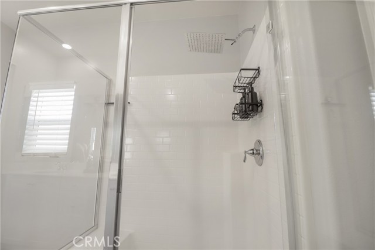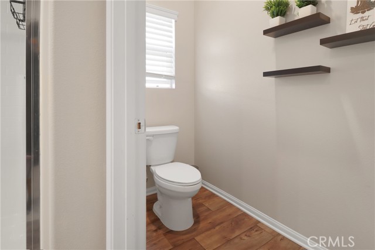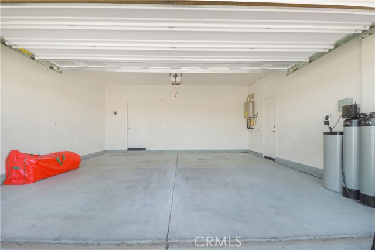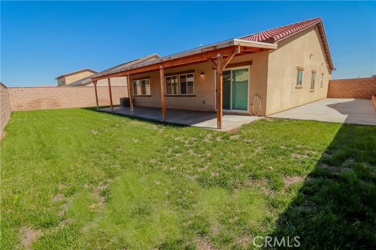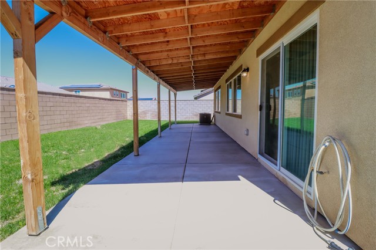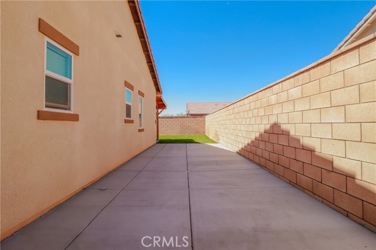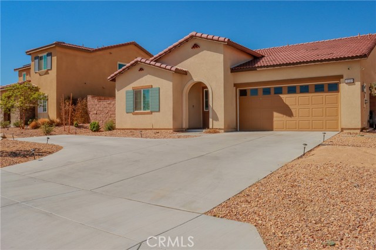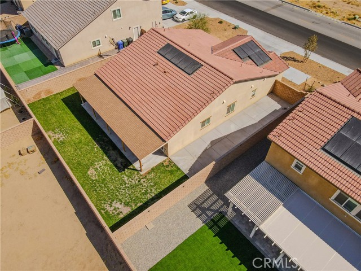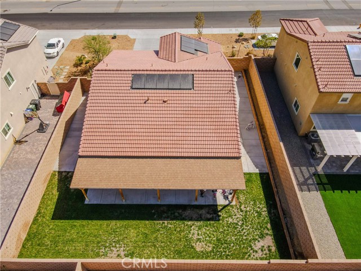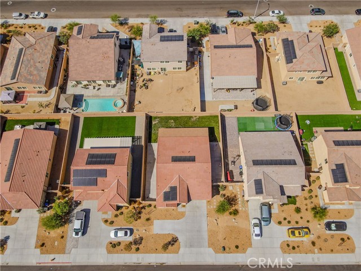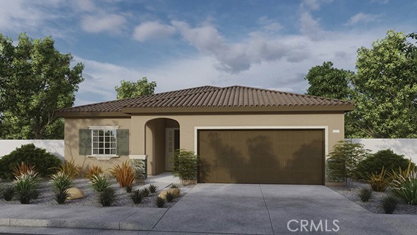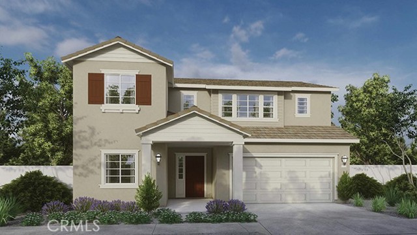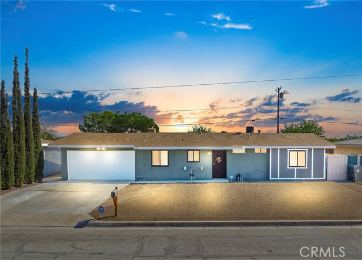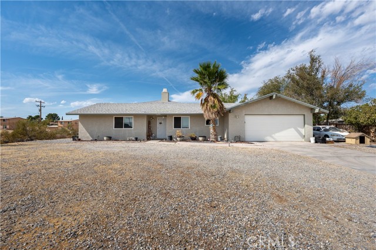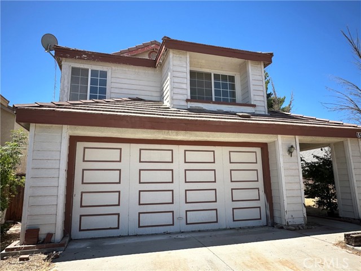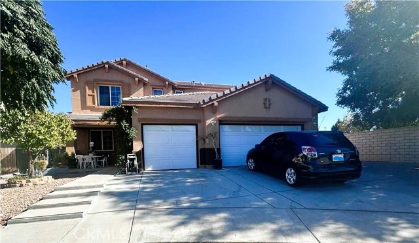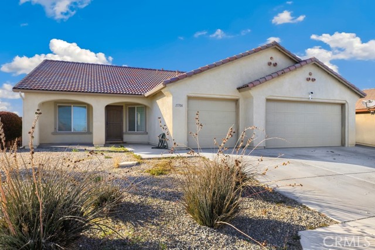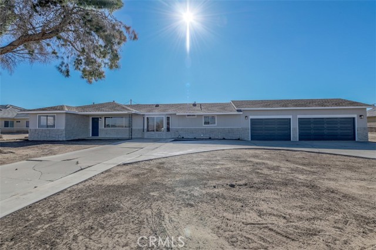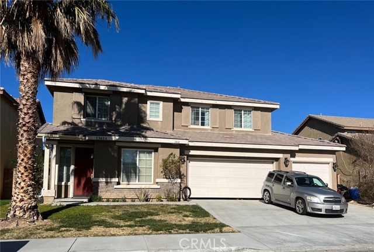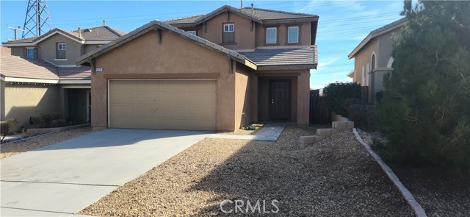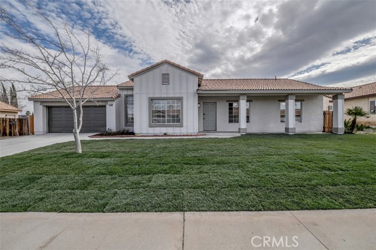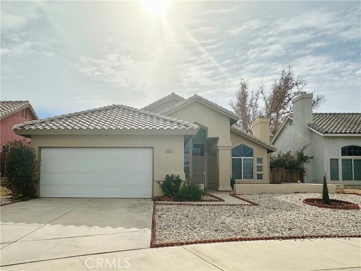15564 Cobalt Road
Victorville, CA 92394
Welcome to your 3-bedroom, 2-bath home built in 2022, nestled in a serene and desirable neighborhood of Victorville. This immaculate property offers a modern open-concept layout, perfect for family gatherings and entertaining. The gourmet kitchen features sleek countertops, stainless steel appliances, and a spacious island—ideal for preparing meals and hosting. The master suite provides a peaceful retreat with a luxurious ensuite bathroom and ample walk-in closet space. Step outside to your large, fully landscaped backyard, perfect for children to play, gardening, or enjoying a peaceful evening under the stars. The covered patio area is ideal for barbecues and outdoor dining. This home boasts numerous upgrades, including energy-efficient windows, central air and heating, and a water softener system that removes minerals like calcium and magnesium, providing softer water that is gentle on your skin, appliances, and plumbing. Additionally, the home features a Tesla charger, making it convenient for electric vehicle owners to keep their car fully charged at home. Conveniently located close to shopping centers, restaurants, and schools, with easy access to the freeway, making your daily commute a breeze. Whether you’re looking for a peaceful family home or the perfect place to entertain, this property offers the best of both worlds. Don’t miss the opportunity to make this beautiful house your home!
PROPERTY INFORMATION
| MLS # | IV24201651 | Lot Size | 7,205 Sq. Ft. |
| HOA Fees | $0/Monthly | Property Type | Single Family Residence |
| Price | $ 450,000
Price Per SqFt: $ 281 |
DOM | 364 Days |
| Address | 15564 Cobalt Road | Type | Residential |
| City | Victorville | Sq.Ft. | 1,602 Sq. Ft. |
| Postal Code | 92394 | Garage | 2 |
| County | San Bernardino | Year Built | 2022 |
| Bed / Bath | 3 / 2 | Parking | 2 |
| Built In | 2022 | Status | Active |
INTERIOR FEATURES
| Has Laundry | Yes |
| Laundry Information | Individual Room |
| Has Fireplace | Yes |
| Fireplace Information | Decorative |
| Has Appliances | Yes |
| Kitchen Appliances | Dishwasher, Microwave, Refrigerator, Water Softener |
| Kitchen Information | Granite Counters, Walk-In Pantry |
| Kitchen Area | In Kitchen, Separated |
| Has Heating | Yes |
| Heating Information | Central |
| Room Information | All Bedrooms Down |
| Has Cooling | Yes |
| Cooling Information | Central Air |
| Flooring Information | Carpet, Laminate |
| InteriorFeatures Information | Granite Counters, High Ceilings, Open Floorplan, Pantry |
| EntryLocation | Front Door East |
| Entry Level | 1 |
| Has Spa | No |
| SpaDescription | None |
| WindowFeatures | Double Pane Windows |
| Bathroom Information | Bathtub, Shower, Shower in Tub, Closet in bathroom, Double Sinks in Primary Bath, Walk-in shower |
| Main Level Bedrooms | 3 |
| Main Level Bathrooms | 2 |
EXTERIOR FEATURES
| Has Pool | No |
| Pool | None |
| Has Patio | Yes |
| Patio | Wood |
| Has Fence | Yes |
| Fencing | Brick |
WALKSCORE
MAP
MORTGAGE CALCULATOR
- Principal & Interest:
- Property Tax: $480
- Home Insurance:$119
- HOA Fees:$0
- Mortgage Insurance:
PRICE HISTORY
| Date | Event | Price |
| 10/23/2024 | Price Change | $450,000 (4.93%) |
| 10/03/2024 | Price Change | $428,851 |
| 09/28/2024 | Price Change | $428,850 (0.20%) |
| 09/28/2024 | Listed | $428,000 |

Topfind Realty
REALTOR®
(844)-333-8033
Questions? Contact today.
Use a Topfind agent and receive a cash rebate of up to $2,250
Victorville Similar Properties
Listing provided courtesy of FRANCIS NUNEZ, EXP REALTY OF CALIFORNIA INC. Based on information from California Regional Multiple Listing Service, Inc. as of #Date#. This information is for your personal, non-commercial use and may not be used for any purpose other than to identify prospective properties you may be interested in purchasing. Display of MLS data is usually deemed reliable but is NOT guaranteed accurate by the MLS. Buyers are responsible for verifying the accuracy of all information and should investigate the data themselves or retain appropriate professionals. Information from sources other than the Listing Agent may have been included in the MLS data. Unless otherwise specified in writing, Broker/Agent has not and will not verify any information obtained from other sources. The Broker/Agent providing the information contained herein may or may not have been the Listing and/or Selling Agent.
