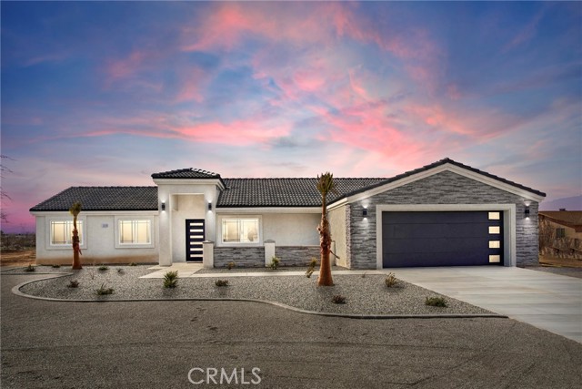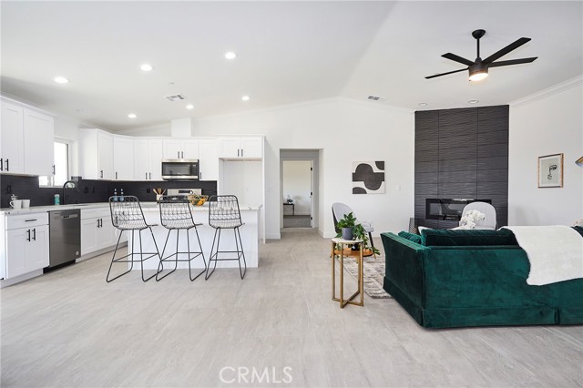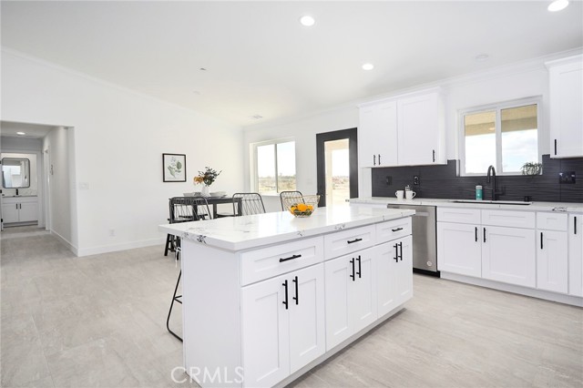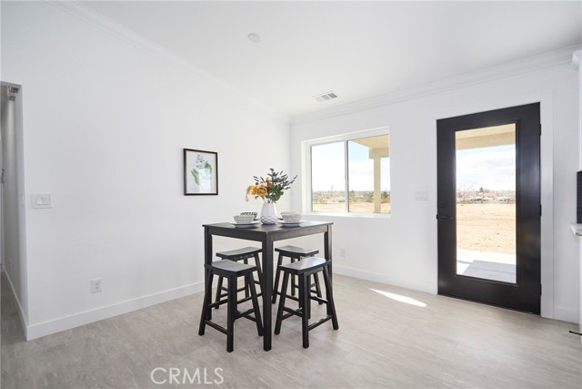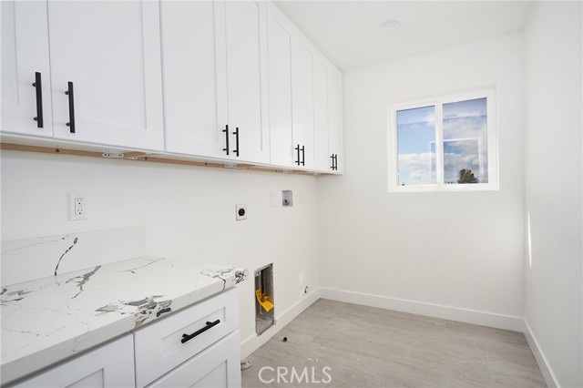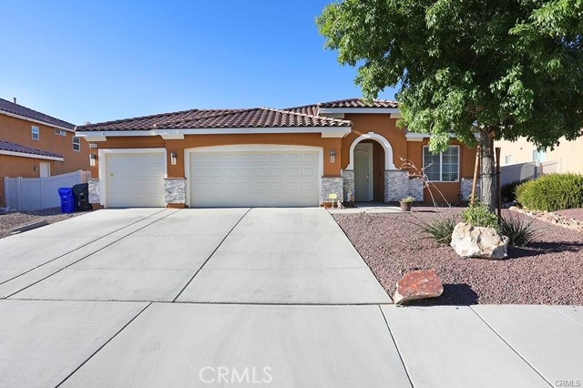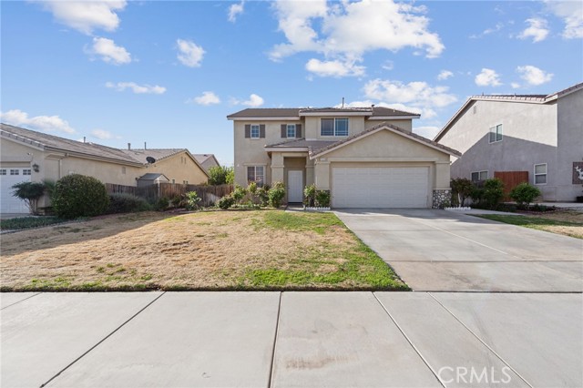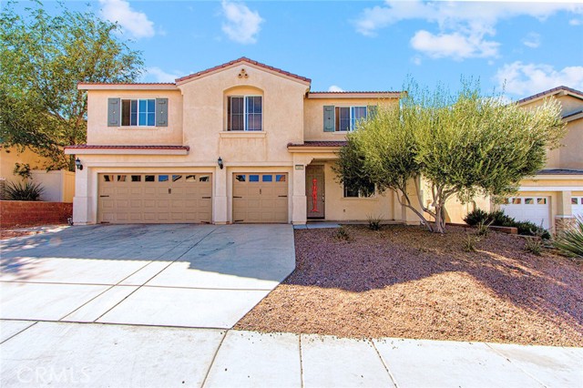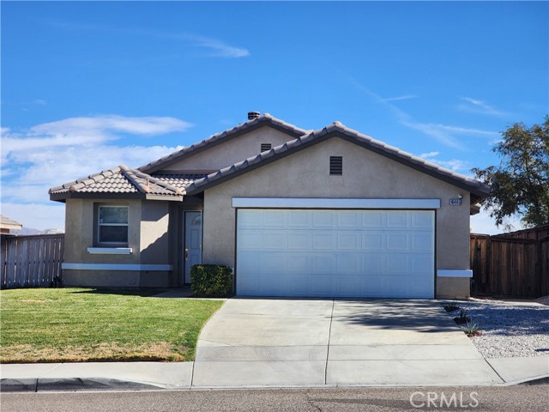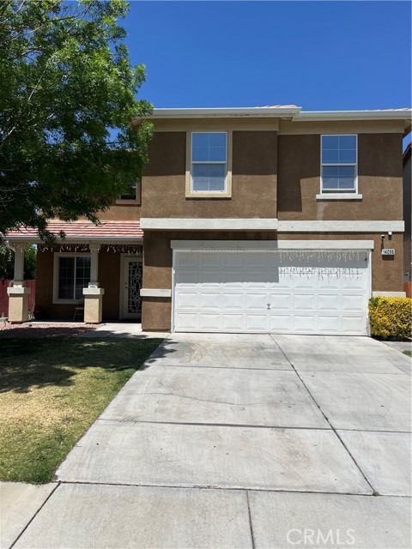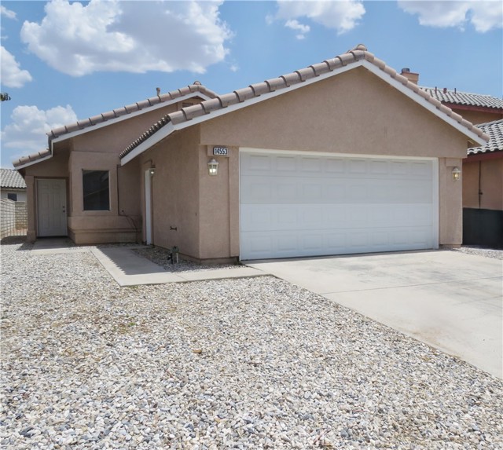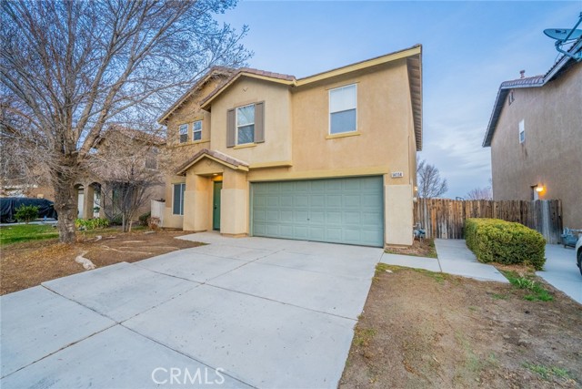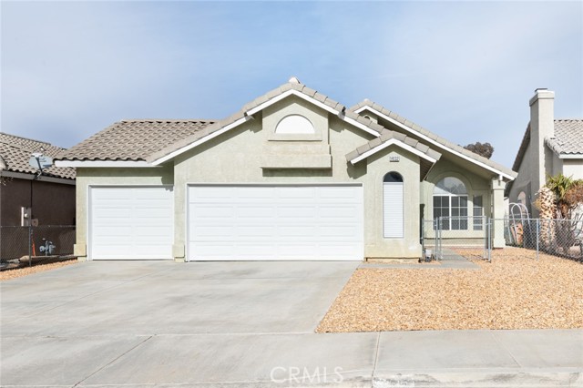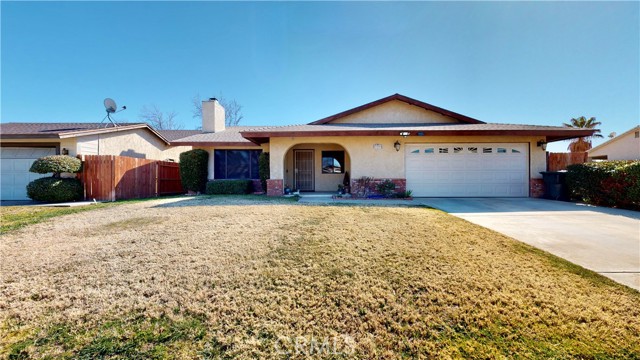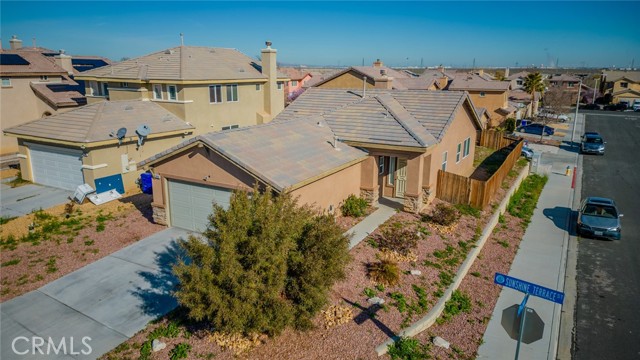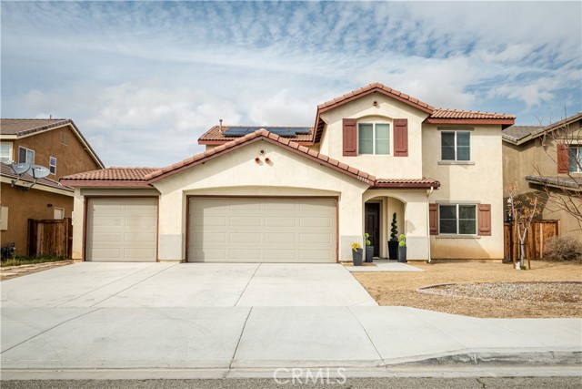15626 Heatherdale Road
Victorville, CA 92394
Sold
15626 Heatherdale Road
Victorville, CA 92394
Sold
Welcome to 15626 Heatherdale Rd Victorville ,CA 92394. This modern new construction home features 4 bedrooms, 2 full bathrooms, 2 car garage 1842 Sq ft of livable space. This home is situated in Victorville, California. Location is ideal for all commuters. Centrally located near town which include grocery stores, retail shops, and so much more. Upon your arrival you will be greeted with a low maintenance desert rock landscaped front yard. Enter through your beautiful iron front door to an airy spectacular living area. Your open floor plan is ideal for entertaining family and friends. This new constructed home has been built with the finest materials. You will appreciate all the detail and design this home offers. Fall in love with your spacious kitchen. This Kitchen is equipped with sleek quartz counter tops, stainless steel appliances, soft close cabinet drawers and a beautiful island that compliments your space. The living area is ideal with a cozy fireplace incased with a modern white brick design. Every room is spacious and inviting. The master bedroom is absoulty breathtaking. This space is exactly what you need to relax and enjoy. The master bathroom gives you a five star hotel feel with a free standing tub, separate glass shower, tiled accent walls. You will have plenty of backyard space to create your very own outdoor living place. Come envision your new beginning in your energy efficient, solar owned modern dream home today!
PROPERTY INFORMATION
| MLS # | HD23009879 | Lot Size | 46,871 Sq. Ft. |
| HOA Fees | $0/Monthly | Property Type | Single Family Residence |
| Price | $ 439,000
Price Per SqFt: $ 238 |
DOM | 901 Days |
| Address | 15626 Heatherdale Road | Type | Residential |
| City | Victorville | Sq.Ft. | 1,842 Sq. Ft. |
| Postal Code | 92394 | Garage | 2 |
| County | San Bernardino | Year Built | 2023 |
| Bed / Bath | 4 / 2 | Parking | 2 |
| Built In | 2023 | Status | Closed |
| Sold Date | 2023-04-03 |
INTERIOR FEATURES
| Has Laundry | Yes |
| Laundry Information | Individual Room, Inside |
| Has Fireplace | Yes |
| Fireplace Information | Living Room |
| Has Appliances | Yes |
| Kitchen Appliances | Convection Oven, Dishwasher, ENERGY STAR Qualified Appliances, ENERGY STAR Qualified Water Heater, Free-Standing Range, Gas Water Heater, High Efficiency Water Heater, Microwave, Self Cleaning Oven, Tankless Water Heater |
| Kitchen Information | Kitchen Island, Kitchen Open to Family Room, Quartz Counters, Self-closing drawers |
| Kitchen Area | Dining Room |
| Room Information | Family Room, Kitchen, Laundry, Living Room, Master Bathroom, Master Bedroom, Walk-In Closet |
| Has Cooling | Yes |
| Cooling Information | Central Air, ENERGY STAR Qualified Equipment |
| Flooring Information | Tile |
| InteriorFeatures Information | Ceiling Fan(s), Crown Molding, Open Floorplan, Quartz Counters, Recessed Lighting |
| Has Spa | No |
| SpaDescription | None |
| WindowFeatures | ENERGY STAR Qualified Windows |
| SecuritySafety | Carbon Monoxide Detector(s), Fire and Smoke Detection System, Fire Sprinkler System, Firewall(s) |
| Bathroom Information | Bathtub, Low Flow Shower, Low Flow Toilet(s), Shower, Closet in bathroom, Double sinks in bath(s), Double Sinks In Master Bath, Exhaust fan(s), Linen Closet/Storage, Quartz Counters, Separate tub and shower, Soaking Tub, Walk-in shower |
| Main Level Bedrooms | 4 |
| Main Level Bathrooms | 2 |
EXTERIOR FEATURES
| FoundationDetails | Slab |
| Roof | Tile |
| Has Pool | No |
| Pool | None |
| Has Patio | Yes |
| Patio | Covered |
| Has Fence | No |
| Fencing | None |
| Has Sprinklers | Yes |
WALKSCORE
MAP
MORTGAGE CALCULATOR
- Principal & Interest:
- Property Tax: $468
- Home Insurance:$119
- HOA Fees:$0
- Mortgage Insurance:
PRICE HISTORY
| Date | Event | Price |
| 04/03/2023 | Sold | $440,000 |
| 03/02/2023 | Pending | $439,000 |
| 02/24/2023 | Active | $439,000 |
| 01/18/2023 | Pending | $439,000 |

Topfind Realty
REALTOR®
(844)-333-8033
Questions? Contact today.
Interested in buying or selling a home similar to 15626 Heatherdale Road?
Victorville Similar Properties
Listing provided courtesy of Nicole Galloway, Realty ONE Group Empire. Based on information from California Regional Multiple Listing Service, Inc. as of #Date#. This information is for your personal, non-commercial use and may not be used for any purpose other than to identify prospective properties you may be interested in purchasing. Display of MLS data is usually deemed reliable but is NOT guaranteed accurate by the MLS. Buyers are responsible for verifying the accuracy of all information and should investigate the data themselves or retain appropriate professionals. Information from sources other than the Listing Agent may have been included in the MLS data. Unless otherwise specified in writing, Broker/Agent has not and will not verify any information obtained from other sources. The Broker/Agent providing the information contained herein may or may not have been the Listing and/or Selling Agent.
