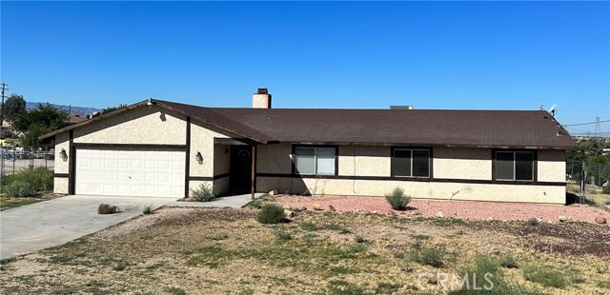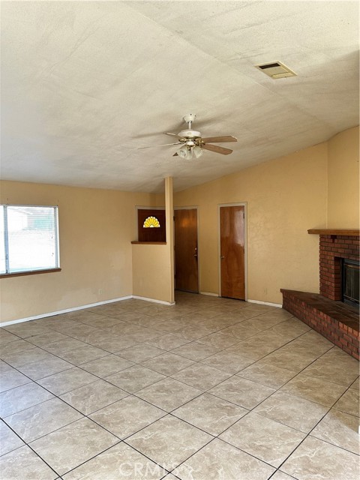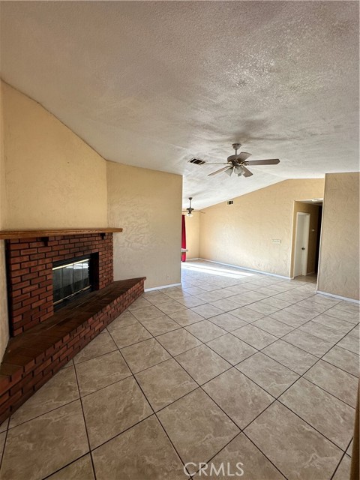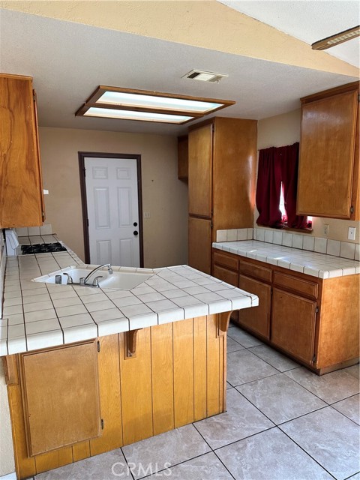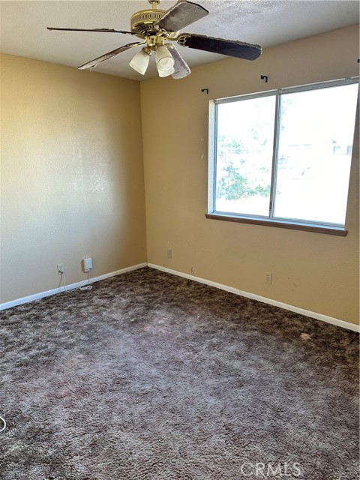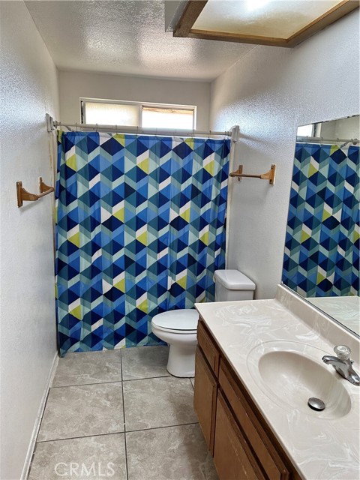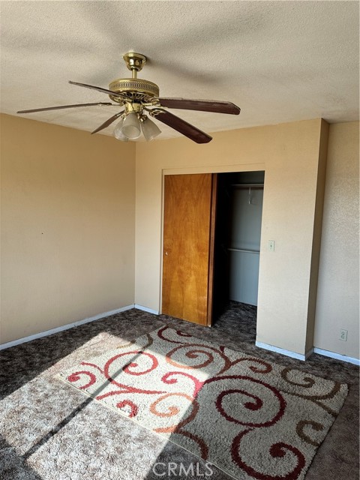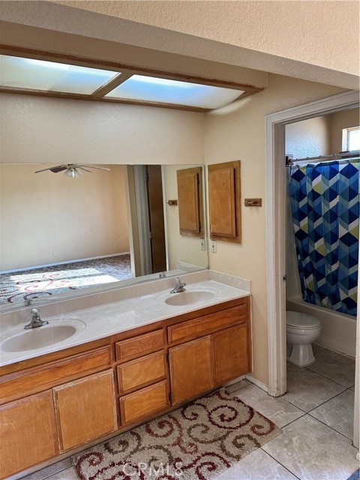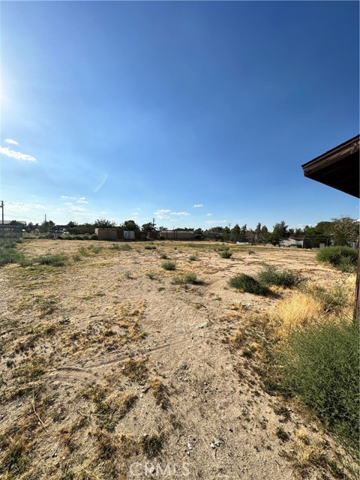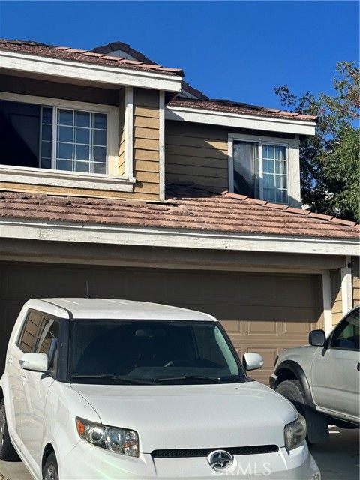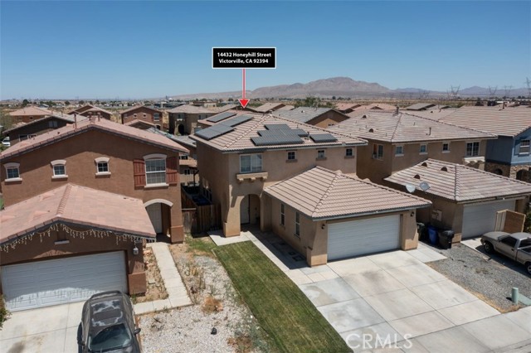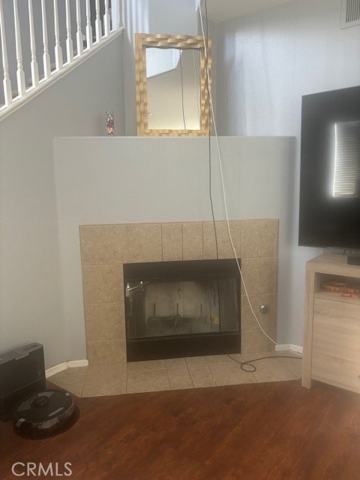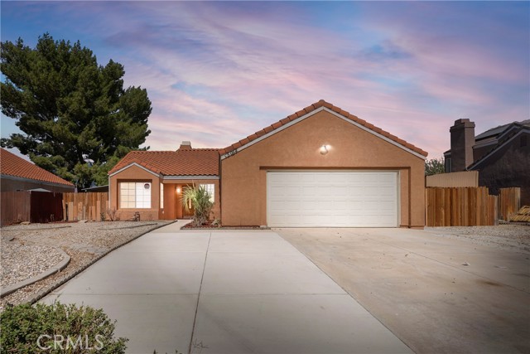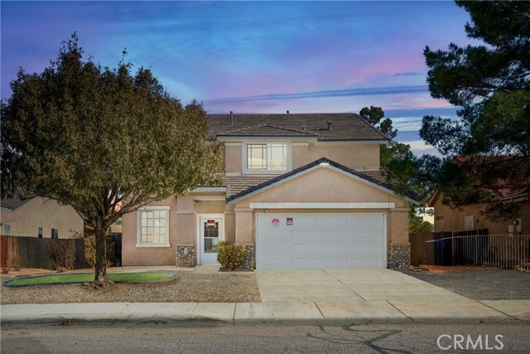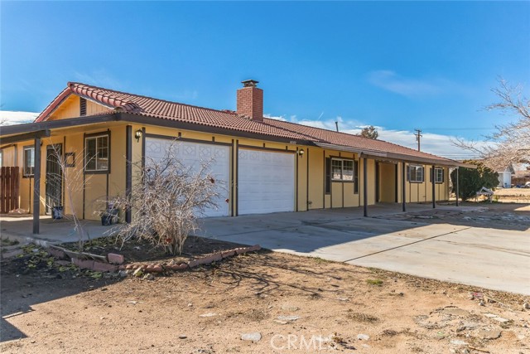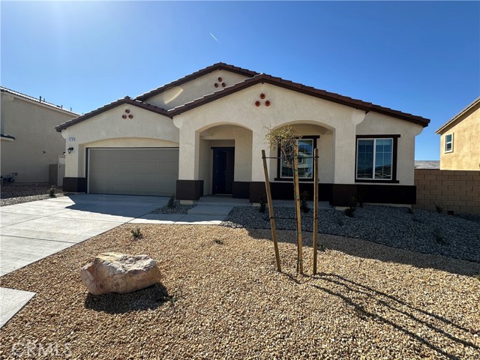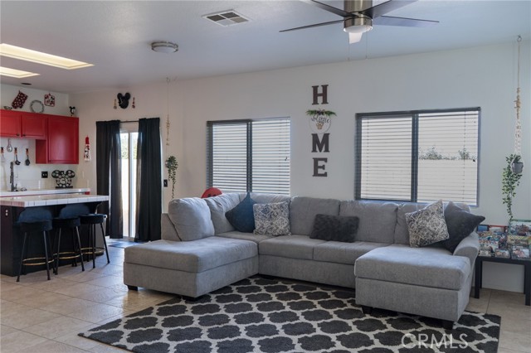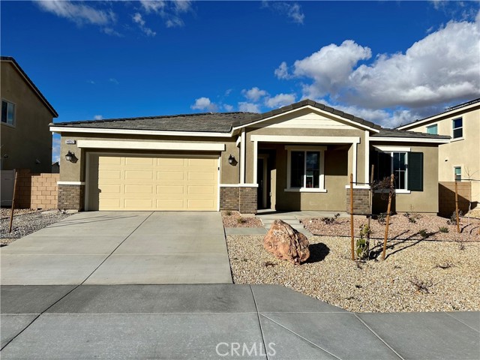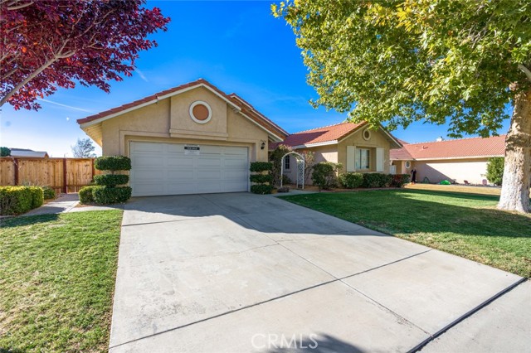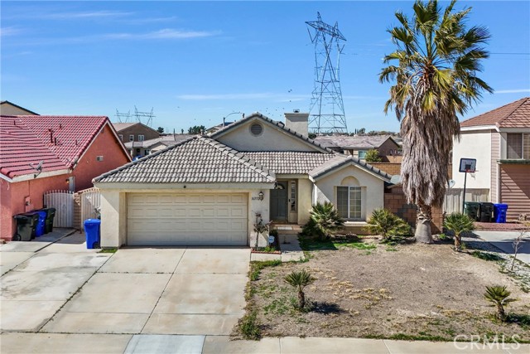15638 Burwood Road
Victorville, CA 92394
Sold
Welcome to this exceptional single-story residence, ideally situated at the heart of Victorville. This charming home boasts 3 bedrooms and 2 full baths, offering an abundance of space and comfort for your family. Upon arrival, you'll be immediately impressed by the expansive driveway, capable of accommodating multiple vehicles and even an RV access. The oversized 2-car garage is a valuable addition, providing ample storage and parking options. Step inside, and you'll be greeted by a thoughtfully designed interior featuring an open and spacious floorplan. The moment you enter, your eyes will be drawn to the vaulted ceilings that grace the living space. Throughout the main traffic areas, you'll find tasteful tile flooring, which not only adds to the aesthetic appeal but also ensures easy maintenance. The large family room features a cozy fireplace, creating the perfect atmosphere for relaxation and gatherings with loved ones.For those who value convenience, this home is a commuter's dream. It offers close proximity to the 15 freeway, simplifying your daily commute. Additionally, you'll find schools and shopping centers within easy reach, enhancing your daily life with accessibility and convenience. Now, for the savvy investors out there, this property presents a fantastic opportunity. It's a true FIXER-upper, and we welcome property contractors and investors to explore its potential. With a little TLC, this home has the potential to transform into a lucrative investment or a beautiful residence tailored to your tastes.Don't miss out on the potential this property holds. Contact us today to arrange a viewing and begin the journey of transforming this property into your dream home.
PROPERTY INFORMATION
| MLS # | CV23173405 | Lot Size | 22,000 Sq. Ft. |
| HOA Fees | $0/Monthly | Property Type | Single Family Residence |
| Price | $ 355,000
Price Per SqFt: $ 270 |
DOM | 749 Days |
| Address | 15638 Burwood Road | Type | Residential |
| City | Victorville | Sq.Ft. | 1,316 Sq. Ft. |
| Postal Code | 92394 | Garage | 2 |
| County | San Bernardino | Year Built | 1988 |
| Bed / Bath | 3 / 2 | Parking | 2 |
| Built In | 1988 | Status | Closed |
| Sold Date | 2023-10-16 |
INTERIOR FEATURES
| Has Laundry | Yes |
| Laundry Information | Gas Dryer Hookup, In Garage, Washer Hookup |
| Has Fireplace | Yes |
| Fireplace Information | Living Room |
| Has Heating | Yes |
| Heating Information | Central |
| Room Information | All Bedrooms Down, Entry, Kitchen, Living Room, Main Floor Bedroom, Main Floor Primary Bedroom, Primary Bathroom, Primary Bedroom, Walk-In Closet |
| Has Cooling | Yes |
| Cooling Information | Central Air |
| EntryLocation | . |
| Entry Level | 1 |
| Main Level Bedrooms | 3 |
| Main Level Bathrooms | 2 |
EXTERIOR FEATURES
| Has Pool | No |
| Pool | None |
WALKSCORE
MAP
MORTGAGE CALCULATOR
- Principal & Interest:
- Property Tax: $379
- Home Insurance:$119
- HOA Fees:$0
- Mortgage Insurance:
PRICE HISTORY
| Date | Event | Price |
| 10/16/2023 | Sold | $355,000 |
| 09/15/2023 | Sold | $299,999 |

Topfind Realty
REALTOR®
(844)-333-8033
Questions? Contact today.
Interested in buying or selling a home similar to 15638 Burwood Road?
Victorville Similar Properties
Listing provided courtesy of Carlos Limon, Your Home Sold Guaranteed Realty LiLi Hwang Team. Based on information from California Regional Multiple Listing Service, Inc. as of #Date#. This information is for your personal, non-commercial use and may not be used for any purpose other than to identify prospective properties you may be interested in purchasing. Display of MLS data is usually deemed reliable but is NOT guaranteed accurate by the MLS. Buyers are responsible for verifying the accuracy of all information and should investigate the data themselves or retain appropriate professionals. Information from sources other than the Listing Agent may have been included in the MLS data. Unless otherwise specified in writing, Broker/Agent has not and will not verify any information obtained from other sources. The Broker/Agent providing the information contained herein may or may not have been the Listing and/or Selling Agent.
