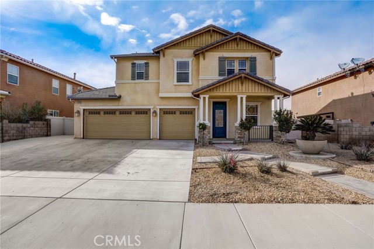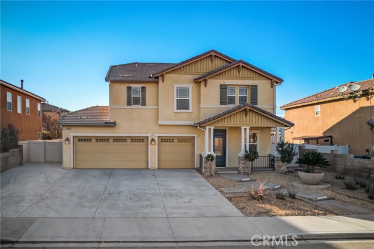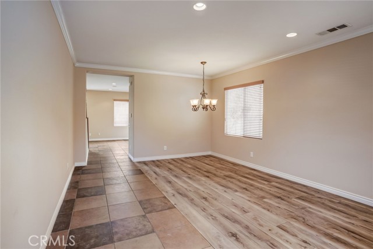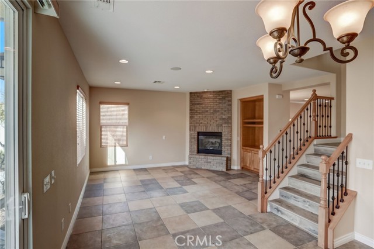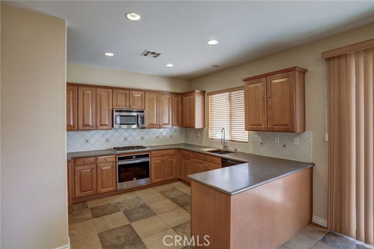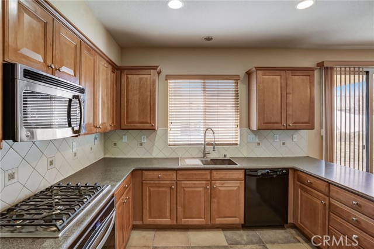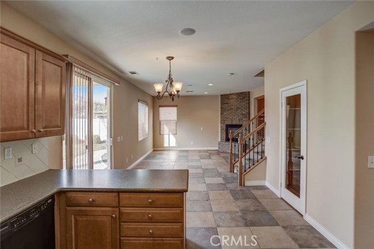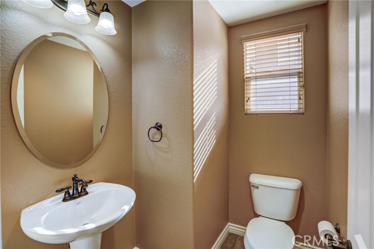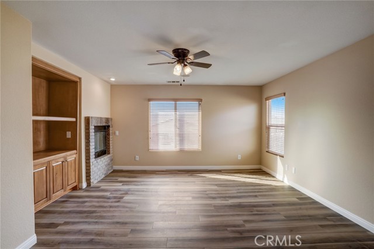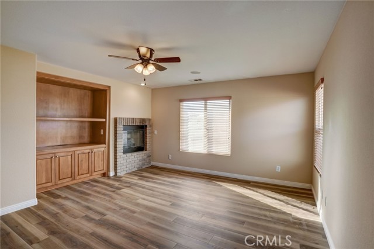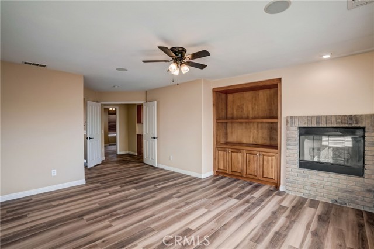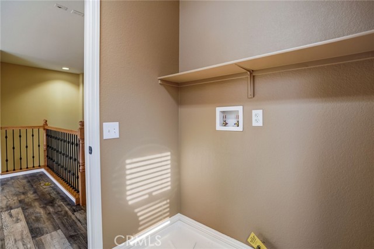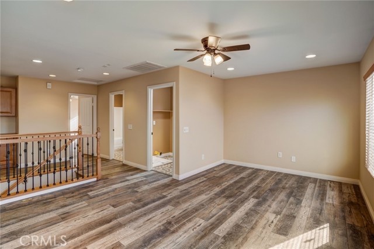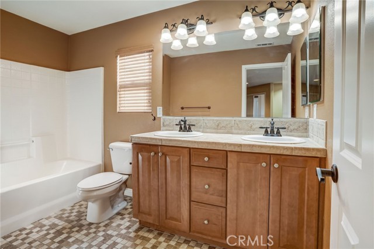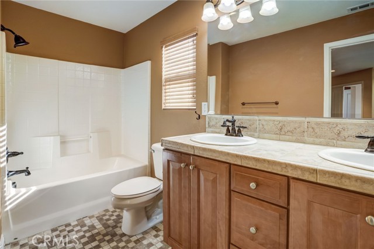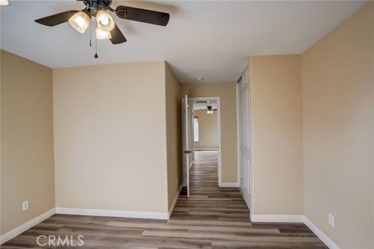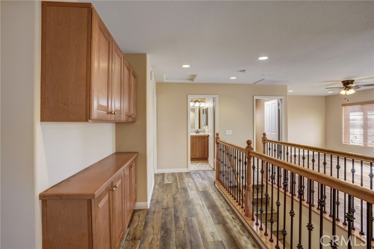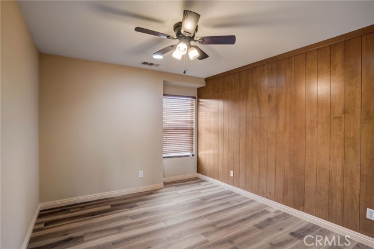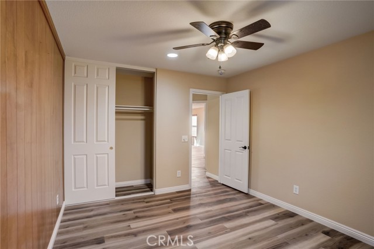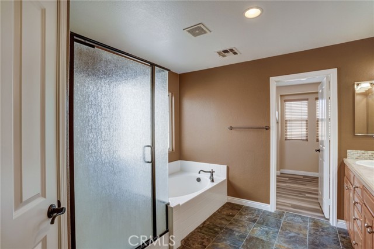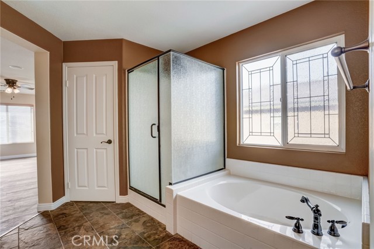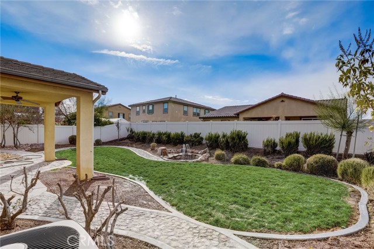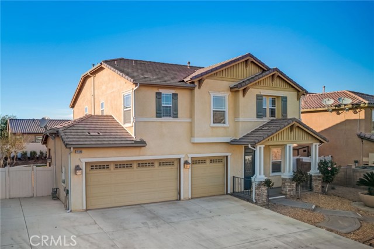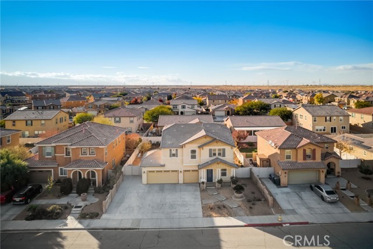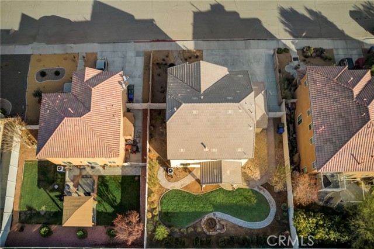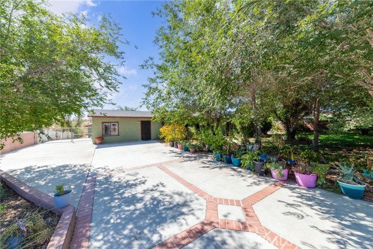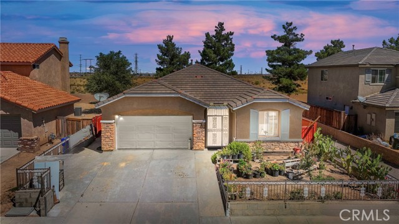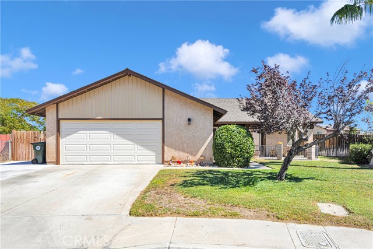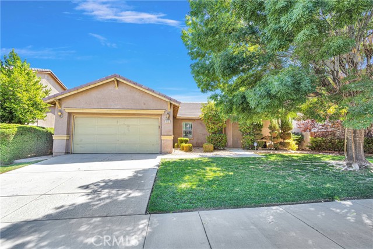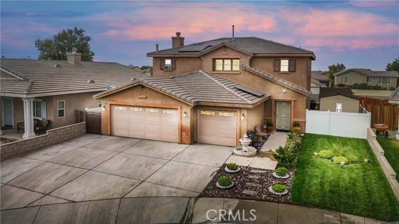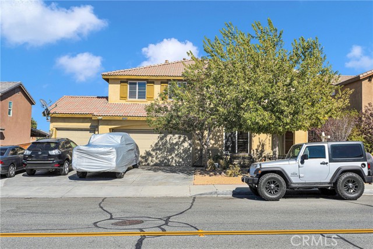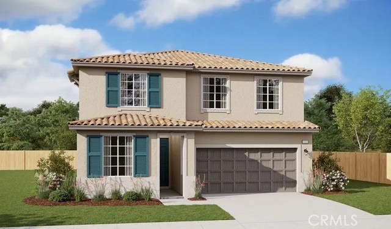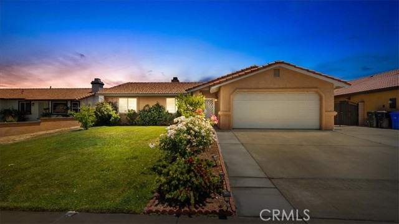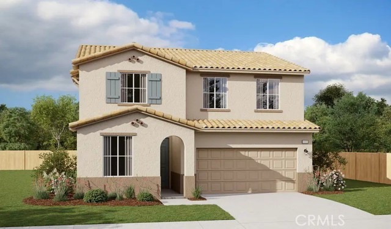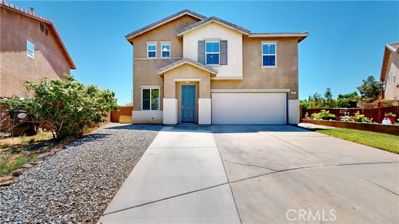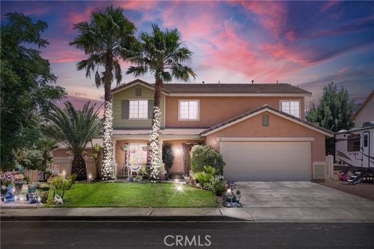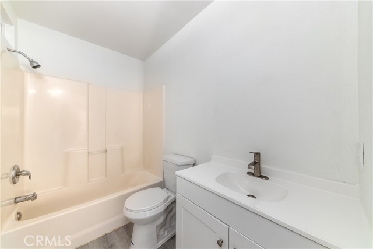15940 Laramie Way
Victorville, CA 92394
Sold
Nestled in the heart of Victorville, 15940 Laramie Way stands as a testament to modern elegance. This remodeled Two-Story Single Family Residence boasts 3 bedrooms and 2.5 baths within its 2,264 square feet of living space, situated on a spacious 7,224 square foot lot. Upon entering, you are greeted by a seamlessly designed open floor plan on the lower level, where living and dining spaces effortlessly flow. The convenience of a half bathroom adds a practical touch to the ground floor. Journeying upstairs, a generously sized loft awaits, offering versatile possibilities for a home office or entertainment area. The master suite, thoughtfully separated from the other bedrooms, creates a private retreat for relaxation. The kitchen is a culinary haven, featuring brand new appliances that marry style with functionality. Step into the backyard to discover a tastefully redone outdoor space, perfect for both tranquil moments and entertaining guests. With a 3-car garage and a large driveway, parking is never a concern. Embrace the freedom of homeownership without the constraints of a Homeowners Association (HOA). This property not only offers a stylish and functional living space but also places you conveniently close to schools, parks, and shopping centers. Your dream home awaits at 15940 Laramie Way, where thoughtful design meets contemporary living. To embark on a journey towards homeownership, schedule your private tour today.
PROPERTY INFORMATION
| MLS # | CV23219591 | Lot Size | 7,224 Sq. Ft. |
| HOA Fees | $0/Monthly | Property Type | Single Family Residence |
| Price | $ 475,000
Price Per SqFt: $ 210 |
DOM | 585 Days |
| Address | 15940 Laramie Way | Type | Residential |
| City | Victorville | Sq.Ft. | 2,264 Sq. Ft. |
| Postal Code | 92394 | Garage | 3 |
| County | San Bernardino | Year Built | 2006 |
| Bed / Bath | 3 / 2.5 | Parking | 3 |
| Built In | 2006 | Status | Closed |
| Sold Date | 2024-04-26 |
INTERIOR FEATURES
| Has Laundry | Yes |
| Laundry Information | Individual Room, Upper Level, Washer Hookup |
| Has Fireplace | Yes |
| Fireplace Information | Family Room, Living Room, Gas, Wood Burning |
| Has Appliances | Yes |
| Kitchen Appliances | Dishwasher |
| Kitchen Information | Kitchen Open to Family Room, Remodeled Kitchen, Self-closing cabinet doors, Walk-In Pantry |
| Kitchen Area | Area, Dining Room |
| Has Heating | Yes |
| Heating Information | Central |
| Room Information | All Bedrooms Up, Entry, Family Room, Kitchen, Laundry, Living Room, Loft, Primary Bathroom, Primary Bedroom, Primary Suite, Walk-In Closet |
| Has Cooling | Yes |
| Cooling Information | Central Air |
| Flooring Information | Tile, Wood |
| EntryLocation | Front Door |
| Entry Level | 1 |
| Has Spa | No |
| SpaDescription | None |
| Bathroom Information | Bathtub, Shower, Double sinks in bath(s), Double Sinks in Primary Bath, Exhaust fan(s), Privacy toilet door, Remodeled, Separate tub and shower, Upgraded |
| Main Level Bedrooms | 0 |
| Main Level Bathrooms | 1 |
EXTERIOR FEATURES
| Roof | Tile |
| Has Pool | No |
| Pool | None |
| Has Patio | Yes |
| Patio | Patio, Rear Porch |
| Has Fence | Yes |
| Fencing | Block, Vinyl |
WALKSCORE
MAP
MORTGAGE CALCULATOR
- Principal & Interest:
- Property Tax: $507
- Home Insurance:$119
- HOA Fees:$0
- Mortgage Insurance:
PRICE HISTORY
| Date | Event | Price |
| 04/26/2024 | Sold | $475,000 |
| 04/09/2024 | Pending | $475,000 |
| 03/13/2024 | Active Under Contract | $475,000 |
| 02/09/2024 | Relisted | $475,000 |
| 01/15/2024 | Active Under Contract | $475,000 |
| 12/18/2023 | Price Change | $495,000 (-1.98%) |
| 12/01/2023 | Listed | $505,000 |

Topfind Realty
REALTOR®
(844)-333-8033
Questions? Contact today.
Interested in buying or selling a home similar to 15940 Laramie Way?
Victorville Similar Properties
Listing provided courtesy of Austin Morales, eHomes. Based on information from California Regional Multiple Listing Service, Inc. as of #Date#. This information is for your personal, non-commercial use and may not be used for any purpose other than to identify prospective properties you may be interested in purchasing. Display of MLS data is usually deemed reliable but is NOT guaranteed accurate by the MLS. Buyers are responsible for verifying the accuracy of all information and should investigate the data themselves or retain appropriate professionals. Information from sources other than the Listing Agent may have been included in the MLS data. Unless otherwise specified in writing, Broker/Agent has not and will not verify any information obtained from other sources. The Broker/Agent providing the information contained herein may or may not have been the Listing and/or Selling Agent.
