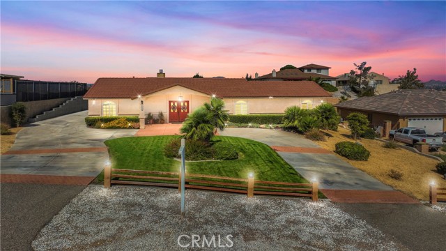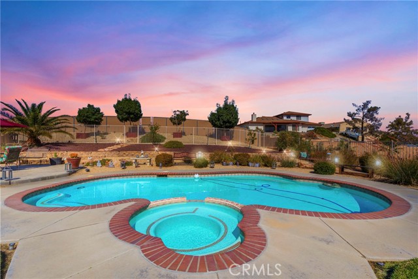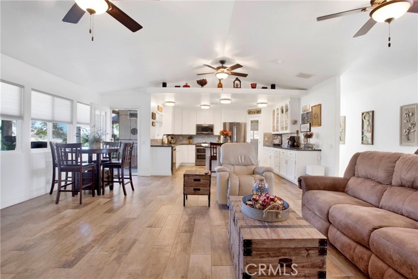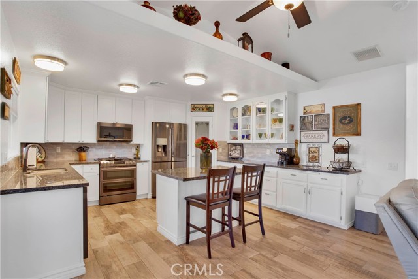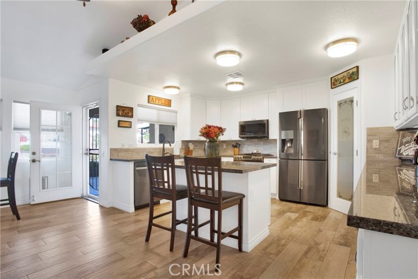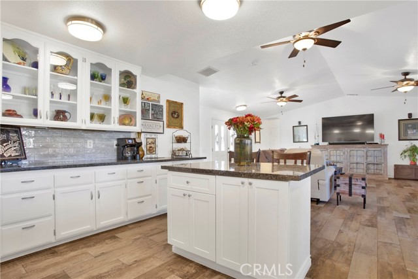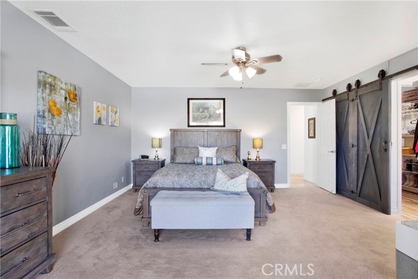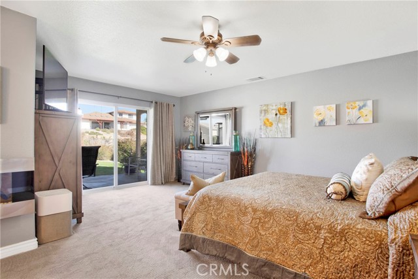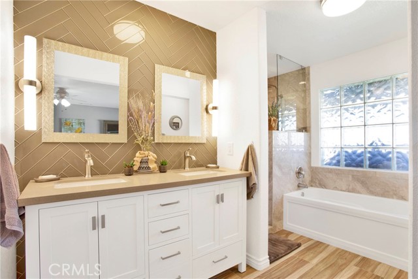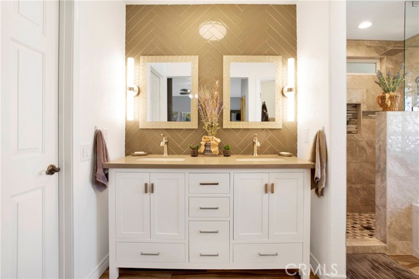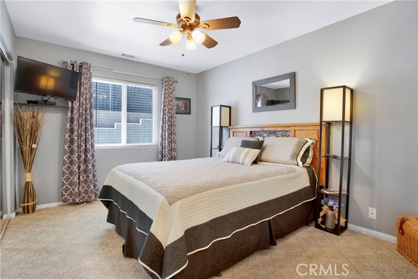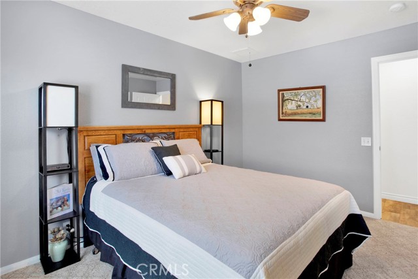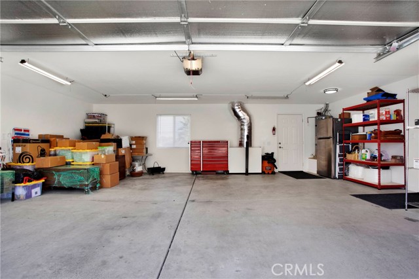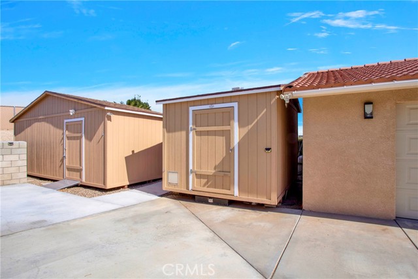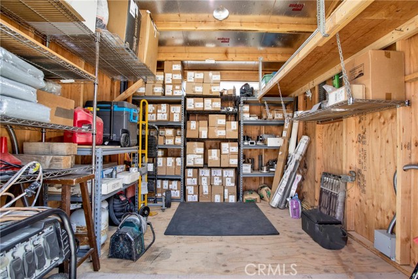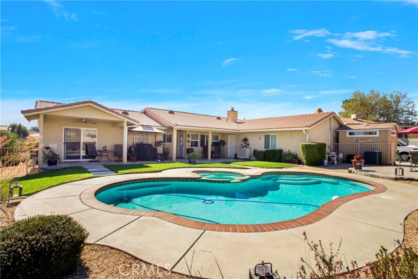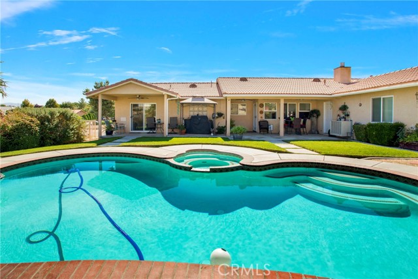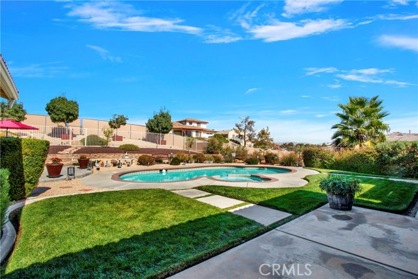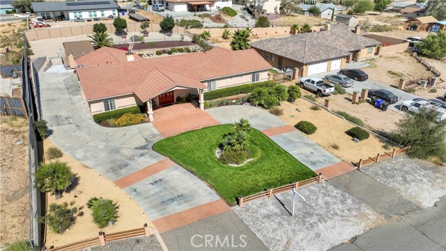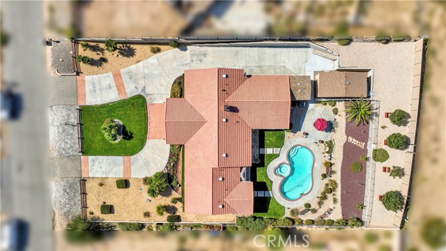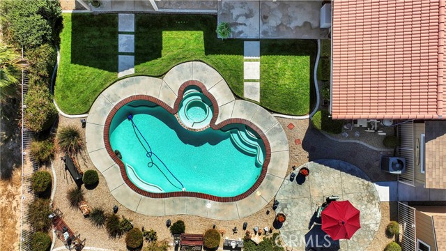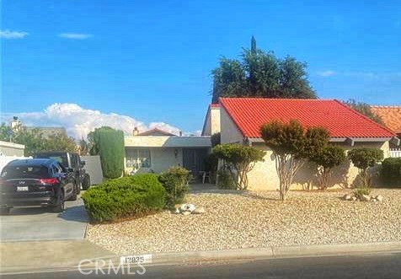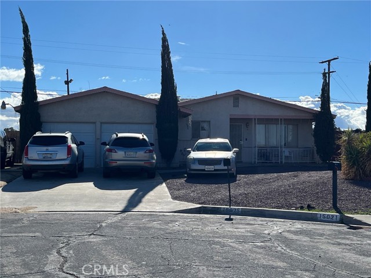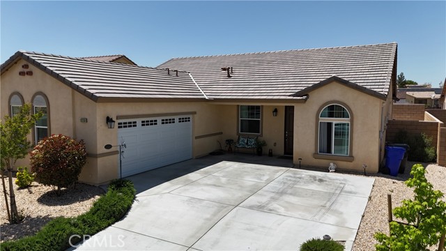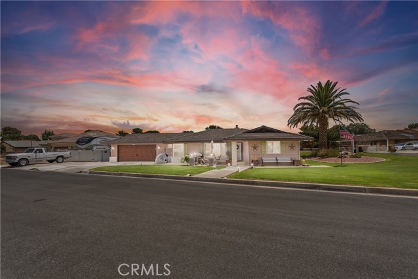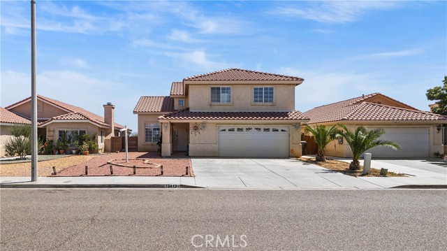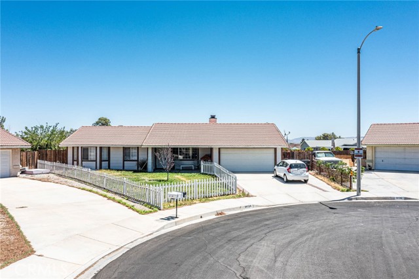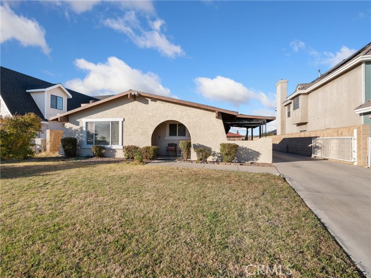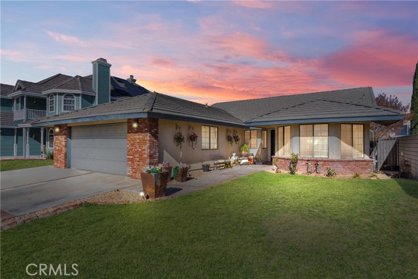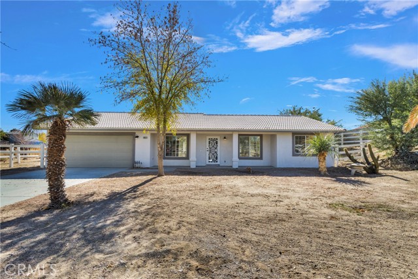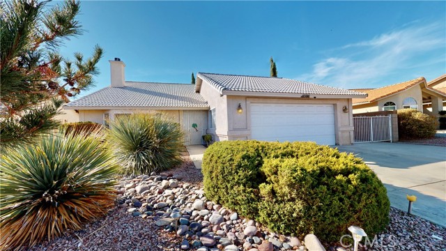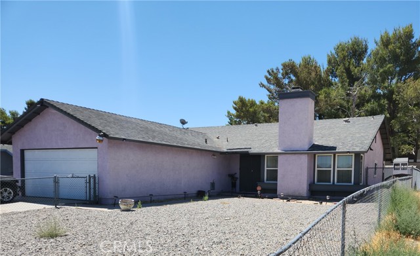16524 Sholic Street
Victorville, CA 92395
Sold
Welcome Home to Your Dream Oasis in the High Desert complete with a Private Pool & Spa! Discover unparalleled comfort in this sprawling single-story pool home, a true jewel in the High Desert. As you step inside, natural light floods the open floor plan, illuminating the exquisite features that make this home truly special. Gourmet Kitchen Delight Create culinary masterpieces in your gourmet kitchen, fully equipped with upgraded cabinets, granite counters, a convenient island with seating, and state-of-the-art appliances. Whether you're preparing family meals or entertaining guests, this kitchen is a chef's paradise. Luxurious Primary Retreat Retreat to your primary bedroom, a haven of peace with a cozy fireplace and a breathtaking view of your resort-like rear yard. The attached primary bathroom is your private spa, inviting you to start each day in serenity and luxury. Private Oasis in the Desert Step outside to your private oasis, where an in-ground pool and spa await. The beautifully landscaped surroundings provide a tranquil escape, perfect for relaxation and outdoor gatherings. Additional Benefits Ample space for your RV or toys, ensuring convenience and storage for all your vehicles. Two spacious sheds/workshops, sized 10 x 12 and 12 x 24, complete with dual pane windows, electricity, and more. Ideal spaces for creative projects, storage, or hobbies. You have to See This home to appreciate all that it has to offer.
PROPERTY INFORMATION
| MLS # | IG23194965 | Lot Size | 18,500 Sq. Ft. |
| HOA Fees | $0/Monthly | Property Type | Single Family Residence |
| Price | $ 499,900
Price Per SqFt: $ 294 |
DOM | 709 Days |
| Address | 16524 Sholic Street | Type | Residential |
| City | Victorville | Sq.Ft. | 1,702 Sq. Ft. |
| Postal Code | 92395 | Garage | 2 |
| County | San Bernardino | Year Built | 2003 |
| Bed / Bath | 3 / 2 | Parking | 2 |
| Built In | 2003 | Status | Closed |
| Sold Date | 2023-12-20 |
INTERIOR FEATURES
| Has Laundry | Yes |
| Laundry Information | Individual Room, Inside |
| Has Fireplace | Yes |
| Fireplace Information | Family Room, Primary Bedroom |
| Has Appliances | Yes |
| Kitchen Appliances | Dishwasher, Microwave |
| Kitchen Information | Granite Counters, Kitchen Island, Kitchen Open to Family Room |
| Kitchen Area | Area, Breakfast Counter / Bar |
| Has Heating | Yes |
| Heating Information | Central, Fireplace(s) |
| Room Information | All Bedrooms Down, Kitchen, Laundry, Living Room, Main Floor Bedroom, Main Floor Primary Bedroom, Primary Bathroom, Primary Bedroom, Workshop |
| Has Cooling | Yes |
| Cooling Information | Central Air, Evaporative Cooling |
| InteriorFeatures Information | Cathedral Ceiling(s), Ceiling Fan(s), Granite Counters, High Ceilings, Open Floorplan, Pantry |
| EntryLocation | Front Door |
| Entry Level | 1 |
| Has Spa | Yes |
| SpaDescription | Private, Heated, In Ground |
| SecuritySafety | Security Lights |
| Bathroom Information | Bathtub, Shower, Double Sinks in Primary Bath, Exhaust fan(s), Main Floor Full Bath, Privacy toilet door, Upgraded |
| Main Level Bedrooms | 3 |
| Main Level Bathrooms | 2 |
EXTERIOR FEATURES
| Has Pool | Yes |
| Pool | Private, Heated, In Ground |
| Has Patio | Yes |
| Patio | Concrete, Patio, Patio Open, Front Porch |
| Has Sprinklers | Yes |
WALKSCORE
MAP
MORTGAGE CALCULATOR
- Principal & Interest:
- Property Tax: $533
- Home Insurance:$119
- HOA Fees:$0
- Mortgage Insurance:
PRICE HISTORY
| Date | Event | Price |
| 12/20/2023 | Sold | $525,000 |
| 11/15/2023 | Pending | $499,900 |
| 10/19/2023 | Listed | $499,900 |

Topfind Realty
REALTOR®
(844)-333-8033
Questions? Contact today.
Interested in buying or selling a home similar to 16524 Sholic Street?
Victorville Similar Properties
Listing provided courtesy of Brittany Varley, Realty Masters & Associates. Based on information from California Regional Multiple Listing Service, Inc. as of #Date#. This information is for your personal, non-commercial use and may not be used for any purpose other than to identify prospective properties you may be interested in purchasing. Display of MLS data is usually deemed reliable but is NOT guaranteed accurate by the MLS. Buyers are responsible for verifying the accuracy of all information and should investigate the data themselves or retain appropriate professionals. Information from sources other than the Listing Agent may have been included in the MLS data. Unless otherwise specified in writing, Broker/Agent has not and will not verify any information obtained from other sources. The Broker/Agent providing the information contained herein may or may not have been the Listing and/or Selling Agent.
