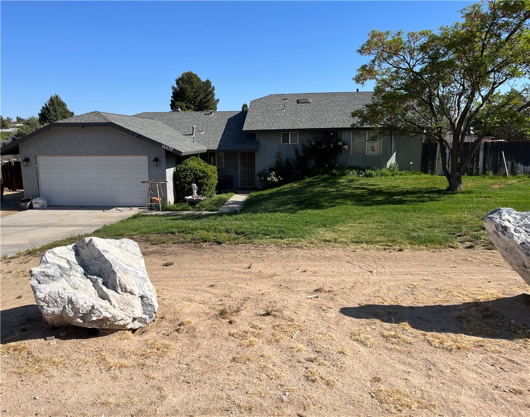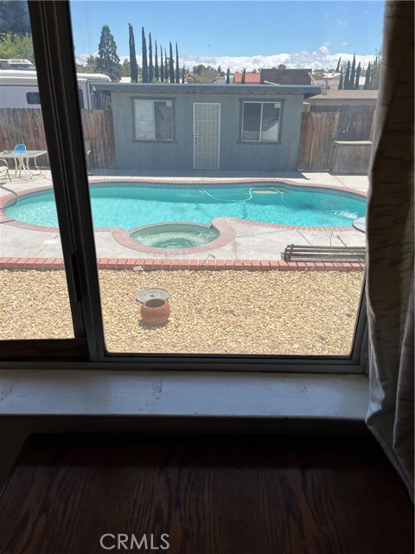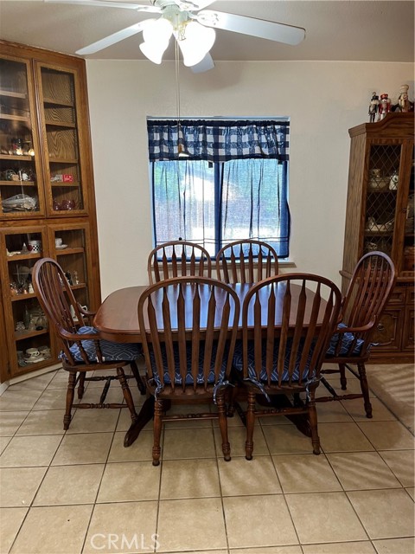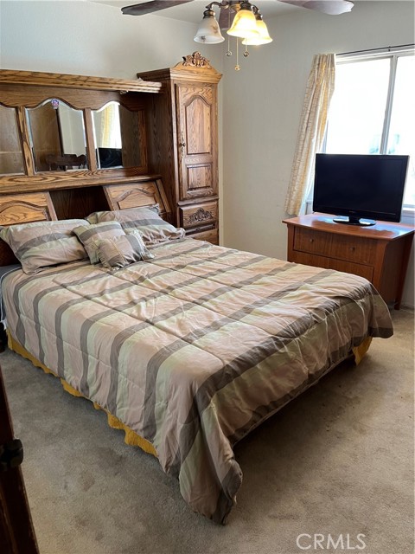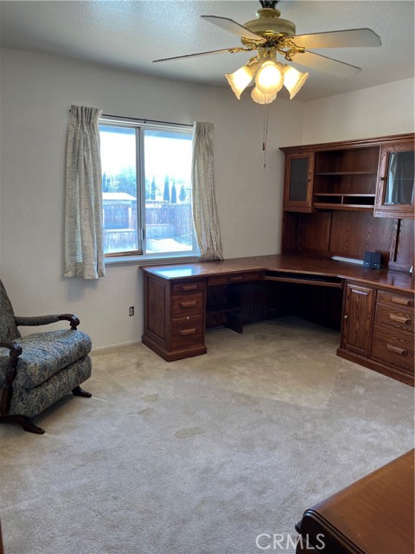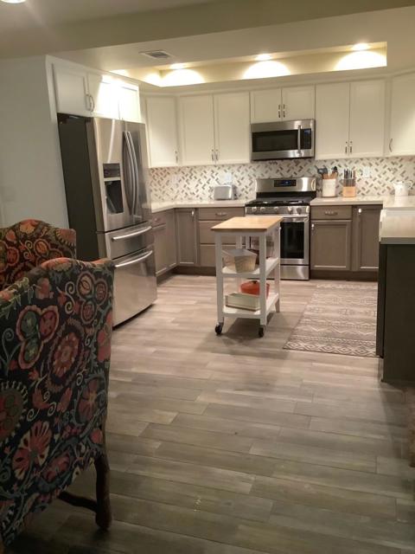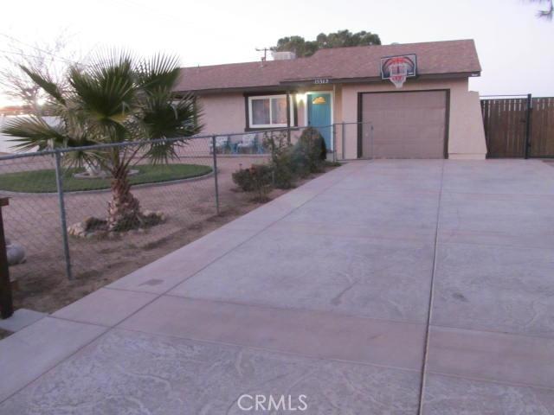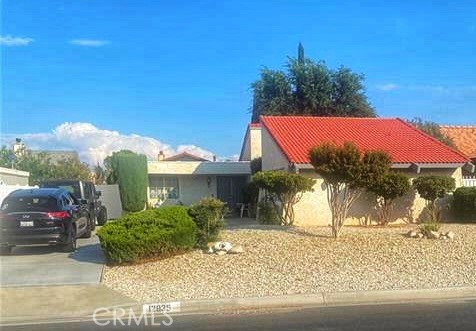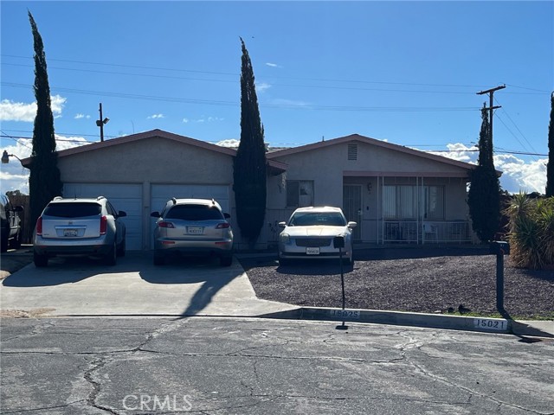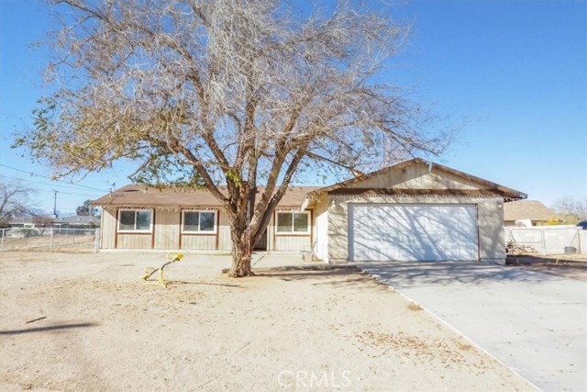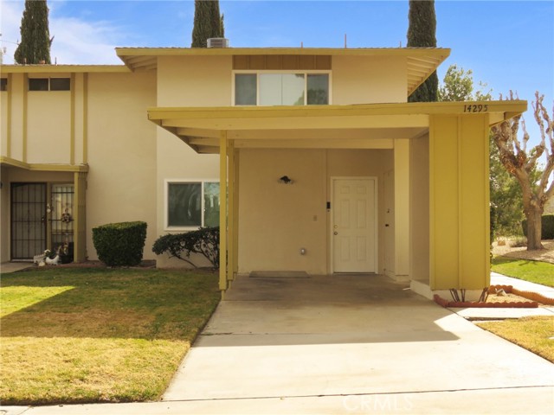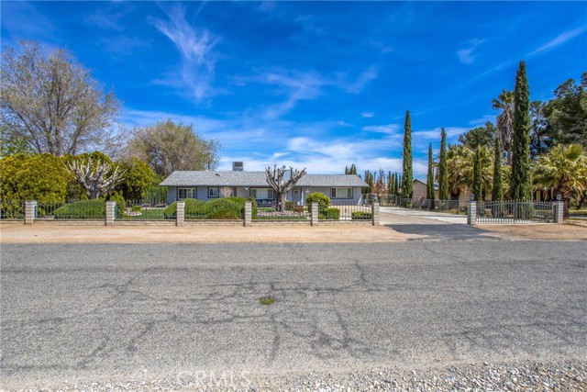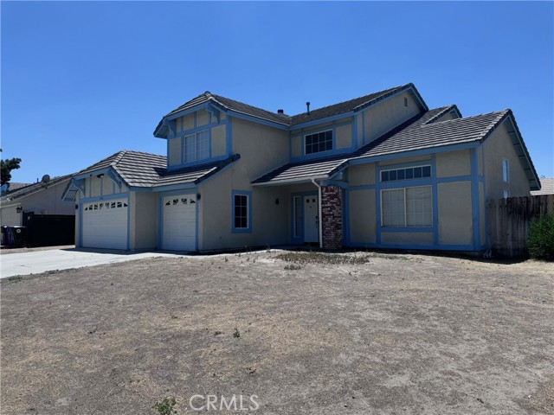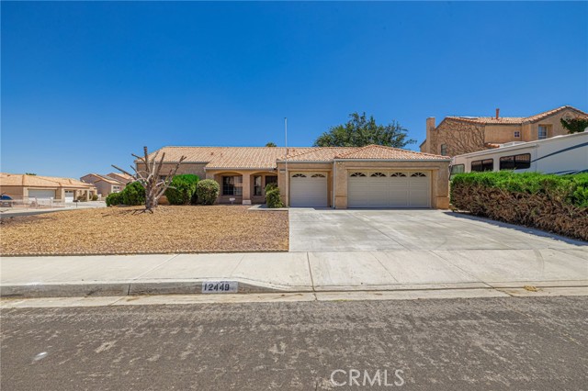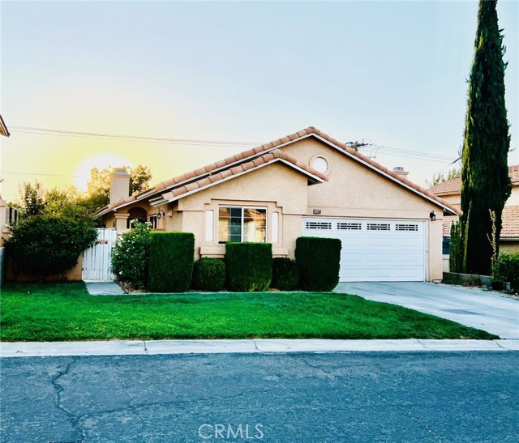16639 Ottawa Street
Victorville, CA 92395
Sold
A home just for you! This 3 bedroom 2 bath home sits on just under a half acre in a quiet and centrally located neighborhood in Victorville. It has a highly sought after heated pool and spa that is perfect to cool off in and to spend time with family and friends. This home has a split floor plan with the bedrooms on the upward split. On the lower level you have the kitchen, dining room and a grand room where there is a gas/wood fireplace where you can get warm and cozy. This home also has solar panels which will keep your electric bill under control during the hot summer season, as well as keeping cool with a new AC unit. This home also has a new shingle roof/freshly painted eaves and a new $4k pool heater that hasn't been used. The front and back yards are beautifully landscaped with grass, trees, and flowers which have an automatic sprinkler system. The pool, spa, and pool house have it's own wood fencing with additional wood fencing for the remainder of the backyard. The backyard has plenty of room for your boat and all your toys! In addition, both sides of the house have double gates leading to the backyard, for easy access. Also noteworthy, there is RV hookups for electricity and water. The pool house also has electricity and a cable box. There is an additional storage shed on the west side of the property. Don't delay, schedule your viewing today! Professional pictures to follow!
PROPERTY INFORMATION
| MLS # | HD23077656 | Lot Size | 19,100 Sq. Ft. |
| HOA Fees | $0/Monthly | Property Type | Single Family Residence |
| Price | $ 360,000
Price Per SqFt: $ 256 |
DOM | 929 Days |
| Address | 16639 Ottawa Street | Type | Residential |
| City | Victorville | Sq.Ft. | 1,404 Sq. Ft. |
| Postal Code | 92395 | Garage | 2 |
| County | San Bernardino | Year Built | 1984 |
| Bed / Bath | 3 / 2 | Parking | 6 |
| Built In | 1984 | Status | Closed |
| Sold Date | 2023-06-20 |
INTERIOR FEATURES
| Has Laundry | Yes |
| Laundry Information | Gas Dryer Hookup, In Garage, Washer Hookup |
| Has Fireplace | Yes |
| Fireplace Information | Living Room, Gas, Wood Burning |
| Has Appliances | Yes |
| Kitchen Appliances | Dishwasher, Disposal, Gas Oven, Gas Range, Gas Water Heater, Ice Maker, Microwave, Refrigerator, Self Cleaning Oven, Vented Exhaust Fan, Water Heater, Water Line to Refrigerator |
| Kitchen Information | Formica Counters |
| Kitchen Area | In Kitchen |
| Has Heating | Yes |
| Heating Information | Central, Fireplace(s), Natural Gas, Solar |
| Room Information | All Bedrooms Up, Great Room, Kitchen, Master Bathroom, Master Bedroom, Multi-Level Bedroom |
| Has Cooling | Yes |
| Cooling Information | Central Air |
| Flooring Information | Carpet, Tile |
| InteriorFeatures Information | Ceiling Fan(s), Laminate Counters, Pantry |
| EntryLocation | front door |
| Entry Level | 1 |
| Has Spa | Yes |
| SpaDescription | Private, Gunite, In Ground, Permits |
| WindowFeatures | Drapes, Screens |
| SecuritySafety | Fire and Smoke Detection System, Security System, Smoke Detector(s) |
| Bathroom Information | Bathtub, Shower, Shower in Tub, Closet in bathroom, Corian Counters, Exhaust fan(s) |
EXTERIOR FEATURES
| ExteriorFeatures | Lighting |
| FoundationDetails | Slab |
| Roof | Shingle |
| Has Pool | Yes |
| Pool | Private, Gunite, Heated, Gas Heat, In Ground, Permits |
| Has Patio | Yes |
| Patio | Brick, Covered, Patio, Patio Open, Porch, Front Porch, Rear Porch, Slab |
| Has Fence | Yes |
| Fencing | Fair Condition, Partial, Wood |
| Has Sprinklers | Yes |
WALKSCORE
MAP
MORTGAGE CALCULATOR
- Principal & Interest:
- Property Tax: $384
- Home Insurance:$119
- HOA Fees:$0
- Mortgage Insurance:
PRICE HISTORY
| Date | Event | Price |
| 06/20/2023 | Sold | $395,000 |
| 05/07/2023 | Listed | $360,000 |

Topfind Realty
REALTOR®
(844)-333-8033
Questions? Contact today.
Interested in buying or selling a home similar to 16639 Ottawa Street?
Victorville Similar Properties
Listing provided courtesy of Teresa Green, eXp Realty of California Inc. Based on information from California Regional Multiple Listing Service, Inc. as of #Date#. This information is for your personal, non-commercial use and may not be used for any purpose other than to identify prospective properties you may be interested in purchasing. Display of MLS data is usually deemed reliable but is NOT guaranteed accurate by the MLS. Buyers are responsible for verifying the accuracy of all information and should investigate the data themselves or retain appropriate professionals. Information from sources other than the Listing Agent may have been included in the MLS data. Unless otherwise specified in writing, Broker/Agent has not and will not verify any information obtained from other sources. The Broker/Agent providing the information contained herein may or may not have been the Listing and/or Selling Agent.
