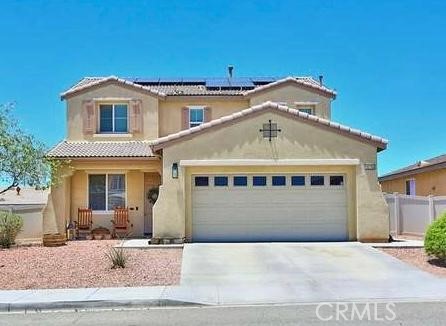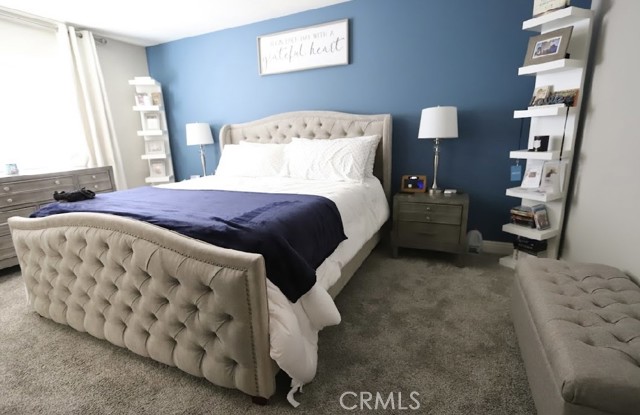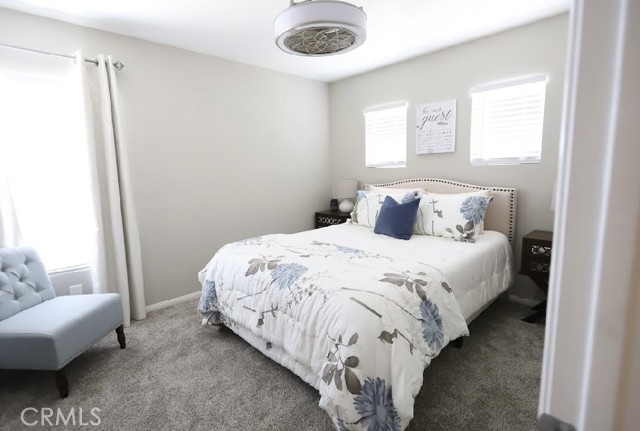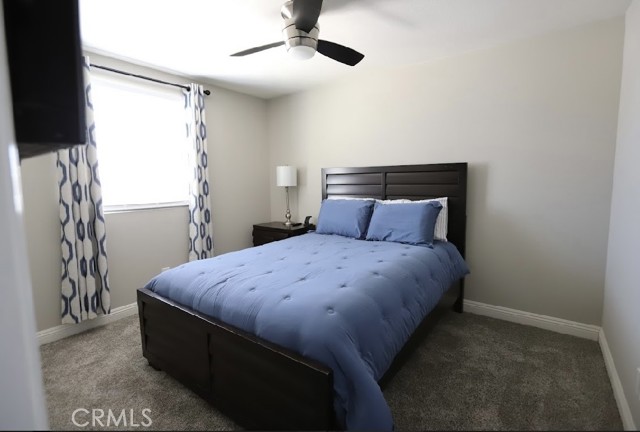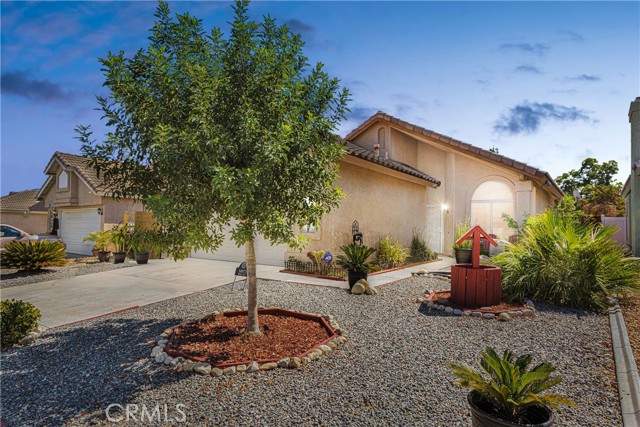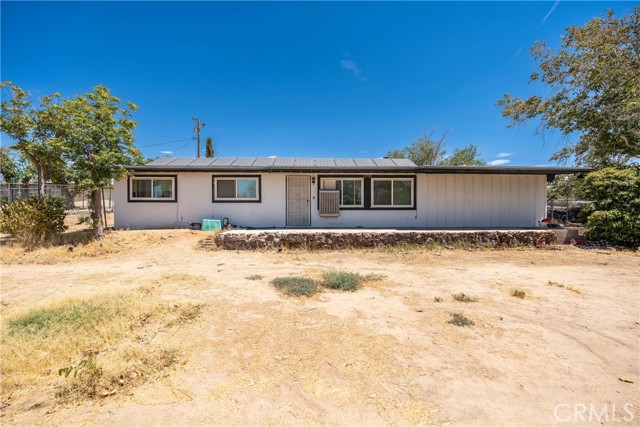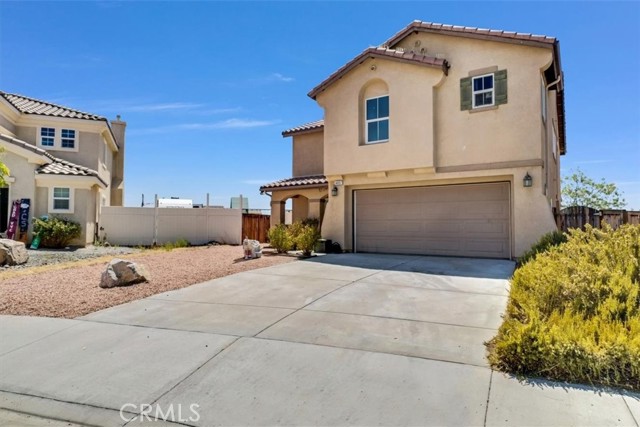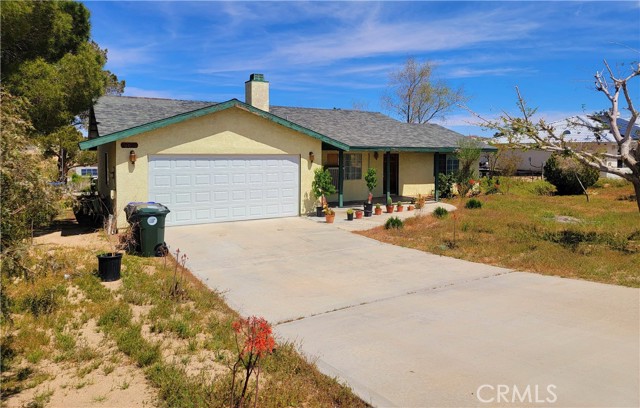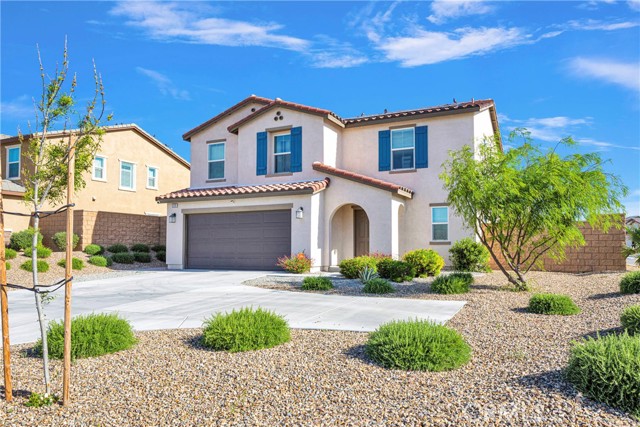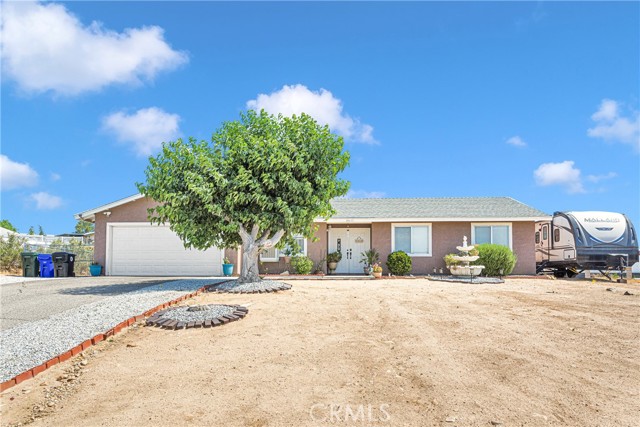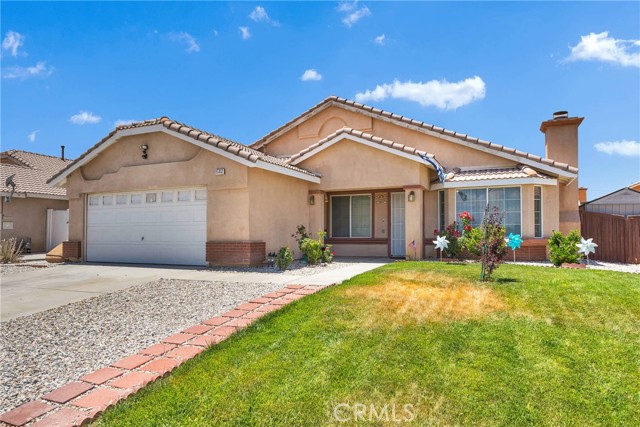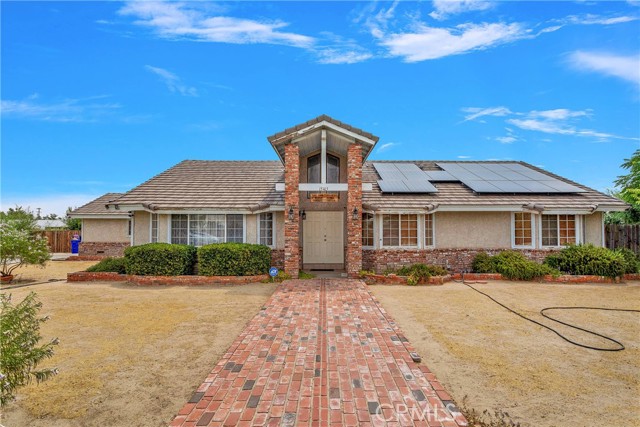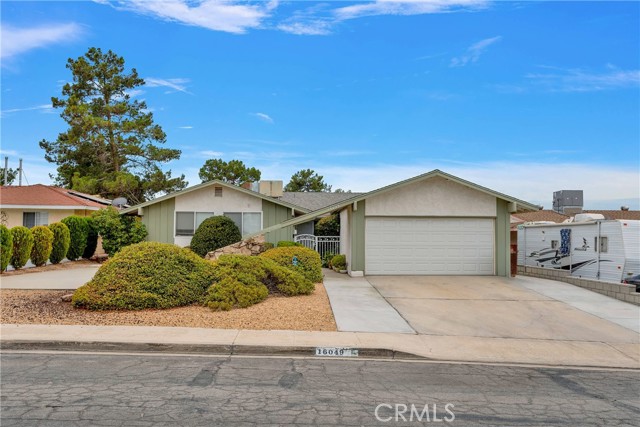16766 Desert Star
Victorville, CA 92394
Discover your new home in this stunning 4-bedroom (plus a bonus room), 3-bathroom residence, where sophistication meets comfort across its generous 2,373 sq ft expanse. This exquisite 2-story home has been meticulously crafted to offer a seamless blend of contemporary charm and modern convenience. Step inside to find freshly painted interiors that harmonize with new vinyl plank flooring in the common areas, while plush carpeting enriches each of the four bedrooms. The gourmet kitchen is a culinary delight, featuring sleek quartz countertops that promise both beauty and functionality. Indulge in the master suite, where relaxation is redefined with a separate tub and a walk-in shower, providing a serene retreat. Set on a sprawling 5,919 sq ft lot, the property boasts a spacious backyard that beckons for expansion, whether you envision a luxurious pool or a vibrant outdoor living space perfect for entertaining. High-end amenities elevate this home’s allure, including a RainSoft Reverse Osmosis system and a whole-house water softener, complemented by an impeccably organized Gladiator garage system. Move-in ready and brimming with potential, this home invites you to experience modern living in a community that welcomes you with open arms. Schedule your viewing today and step into a world of refined comfort.
PROPERTY INFORMATION
| MLS # | SW24162448 | Lot Size | 5,919 Sq. Ft. |
| HOA Fees | $55/Monthly | Property Type | Single Family Residence |
| Price | $ 465,000
Price Per SqFt: $ 196 |
DOM | 45 Days |
| Address | 16766 Desert Star | Type | Residential |
| City | Victorville | Sq.Ft. | 2,373 Sq. Ft. |
| Postal Code | 92394 | Garage | 2 |
| County | San Bernardino | Year Built | 2006 |
| Bed / Bath | 4 / 2.5 | Parking | 2 |
| Built In | 2006 | Status | Active |
INTERIOR FEATURES
| Has Laundry | Yes |
| Laundry Information | Gas Dryer Hookup, Washer Hookup |
| Has Fireplace | Yes |
| Fireplace Information | Family Room |
| Room Information | Bonus Room, Family Room, Formal Entry, Kitchen, Laundry, Main Floor Bedroom, Office, Walk-In Closet |
| Has Cooling | Yes |
| Cooling Information | Central Air |
| Flooring Information | Vinyl |
| EntryLocation | 1 |
| Entry Level | 1 |
| Main Level Bedrooms | 1 |
| Main Level Bathrooms | 1 |
EXTERIOR FEATURES
| Has Pool | No |
| Pool | None |
WALKSCORE
MAP
MORTGAGE CALCULATOR
- Principal & Interest:
- Property Tax: $496
- Home Insurance:$119
- HOA Fees:$55
- Mortgage Insurance:
PRICE HISTORY
| Date | Event | Price |
| 09/14/2024 | Price Change (Relisted) | $465,000 (-2.11%) |
| 09/04/2024 | Price Change (Relisted) | $475,000 (-2.06%) |
| 08/18/2024 | Price Change (Relisted) | $485,000 (-2.81%) |
| 08/14/2024 | Relisted | $498,999 |
| 08/07/2024 | Listed | $498,999 |

Topfind Realty
REALTOR®
(844)-333-8033
Questions? Contact today.
Use a Topfind agent and receive a cash rebate of up to $2,325
Victorville Similar Properties
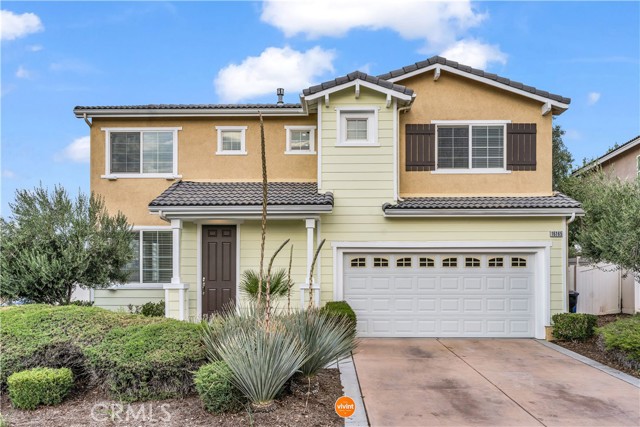
16165 Crespin Ct.
Victorville, CA 92394
$470K
4 Bed
2.5 Bath
2,130 Sq Ft
Open Sat, 11:00am To 2:00pm
Listing provided courtesy of Sequoia Neff, Treehouse Realty Group INC.. Based on information from California Regional Multiple Listing Service, Inc. as of #Date#. This information is for your personal, non-commercial use and may not be used for any purpose other than to identify prospective properties you may be interested in purchasing. Display of MLS data is usually deemed reliable but is NOT guaranteed accurate by the MLS. Buyers are responsible for verifying the accuracy of all information and should investigate the data themselves or retain appropriate professionals. Information from sources other than the Listing Agent may have been included in the MLS data. Unless otherwise specified in writing, Broker/Agent has not and will not verify any information obtained from other sources. The Broker/Agent providing the information contained herein may or may not have been the Listing and/or Selling Agent.
