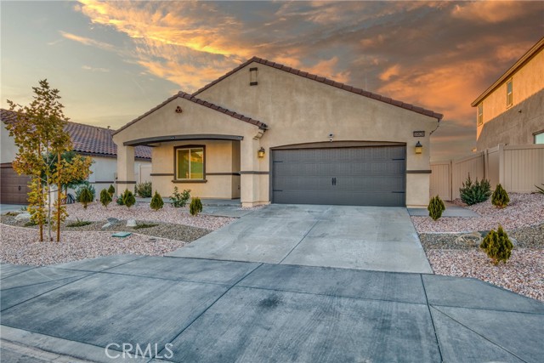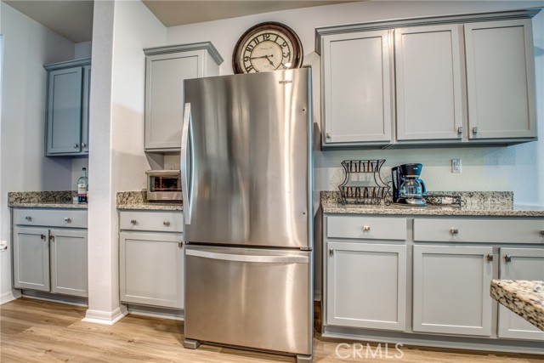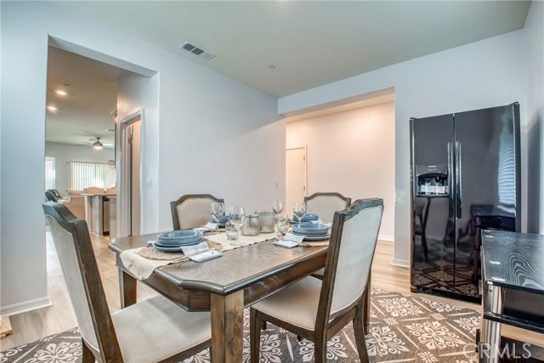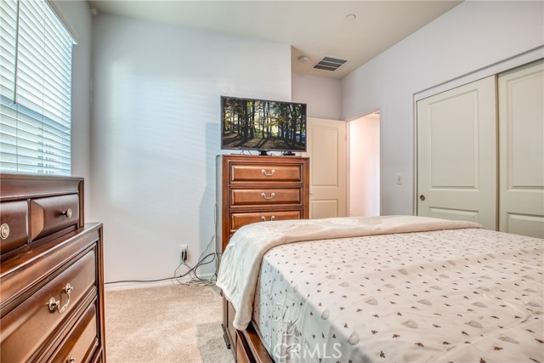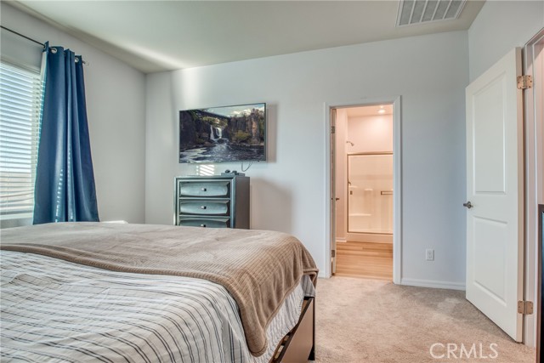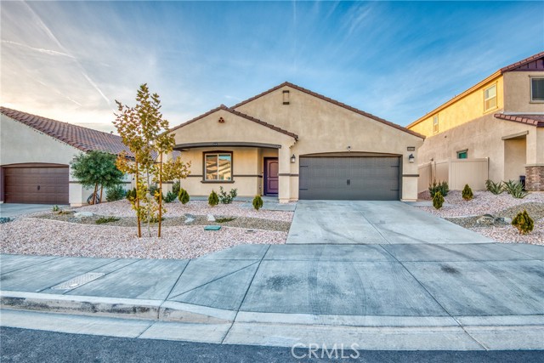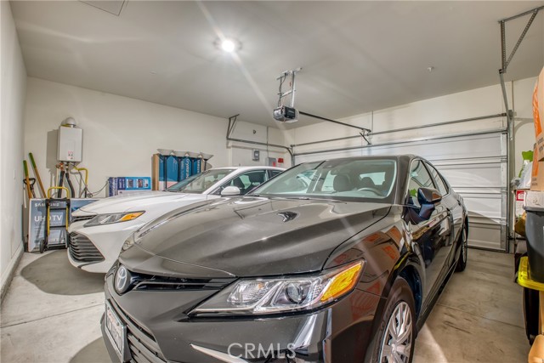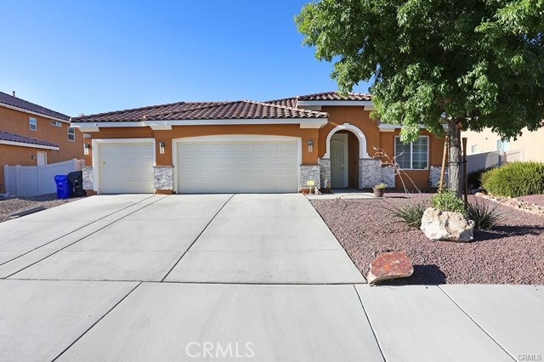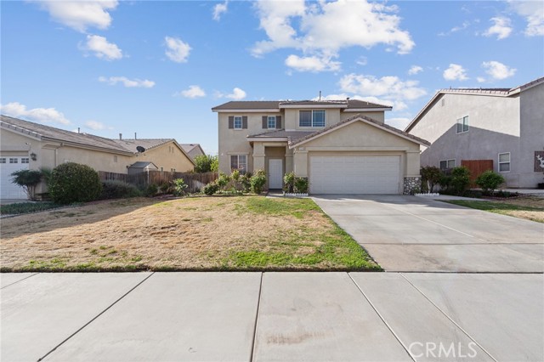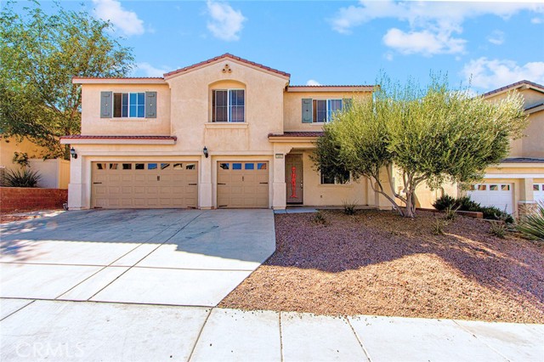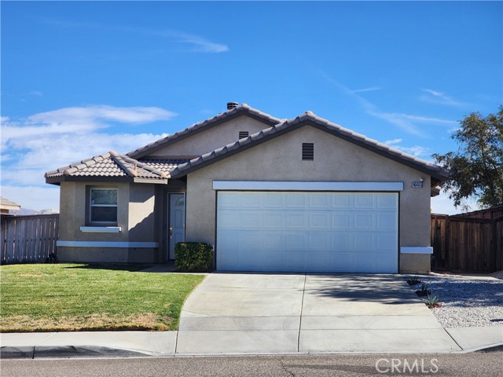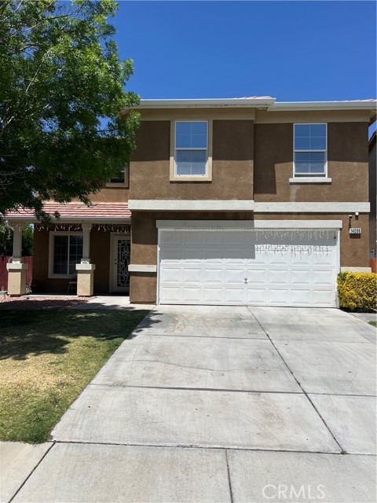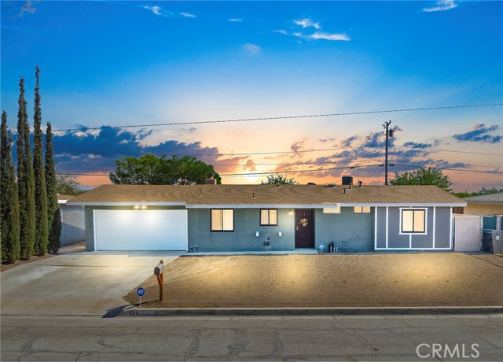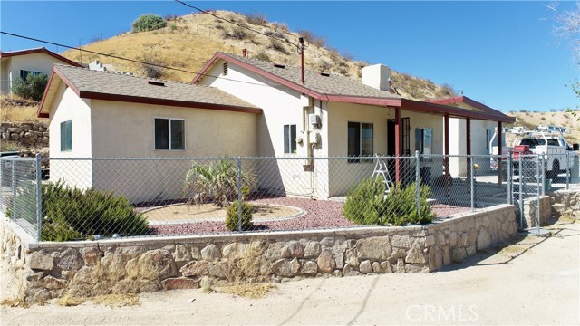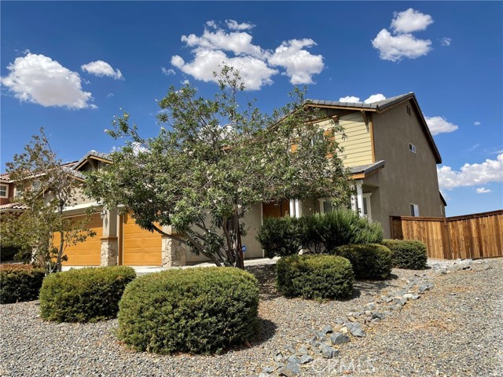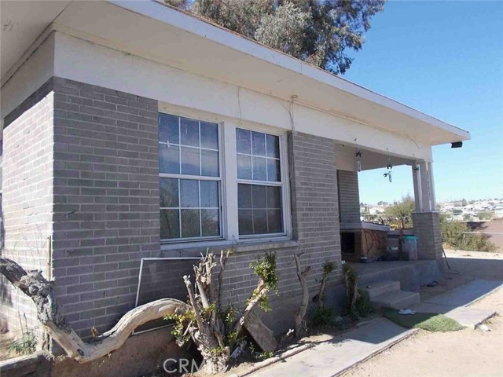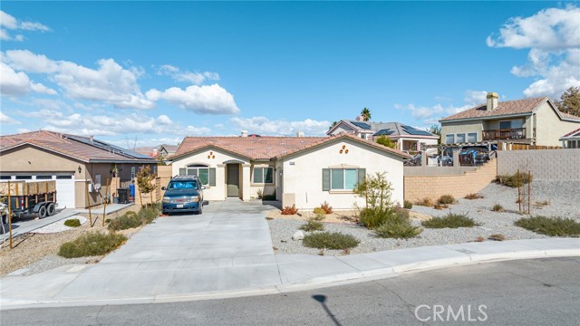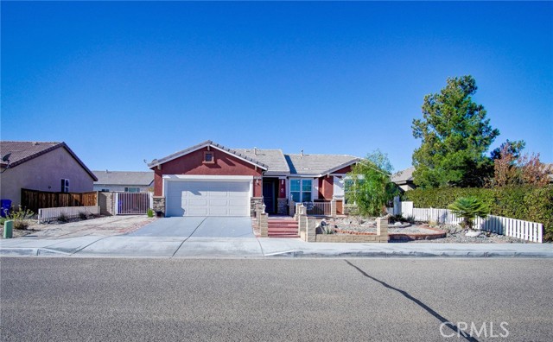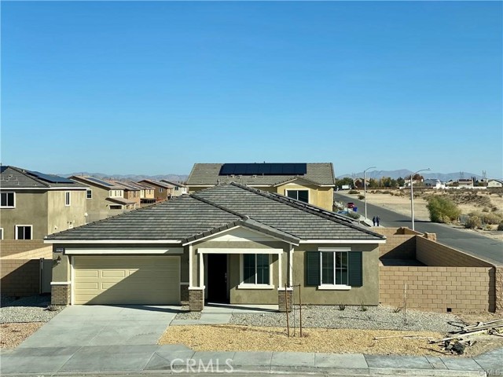16828 Ukiah Street
Victorville, CA 92394
Sold
Located in the quiet community of Cypress Pointe, this home built in 2021 has all the upgrades that CAN NOT be found in new construction without paying thousands more. The owner has upgraded the solar system with many more panels for a truly energy-efficient home. The backyard has artificial turf installed for even more savings on water and maintenance. This sharp and clean home has an open, airy floor plan, with large windows and glassed doors to let in the light. The kitchen is open to the living area where friends and family can enjoy those special moments together. The kitchen features granite countertops, plenty of cabinetry for storage, a large walk-in pantry, and a center island with a breakfast bar that can easily seat four. A sunny dining area completes the main living space. A generous primary bedroom and bath with granite countertops and ample storage are also noteworthy in this beautiful home. A maintenance-free landscaped backyard will have you enjoying many hours of quiet mornings under the large covered patio and evenings viewing the colorful sunsets of the Victor Valley. In addition, this community boasts a private park with green grass, a shaded playground, picnic and sitting areas, and a basketball court. So come and see what this fantastic home has to offer.
PROPERTY INFORMATION
| MLS # | CV22247606 | Lot Size | 5,904 Sq. Ft. |
| HOA Fees | $50/Monthly | Property Type | Single Family Residence |
| Price | $ 404,000
Price Per SqFt: $ 241 |
DOM | 1043 Days |
| Address | 16828 Ukiah Street | Type | Residential |
| City | Victorville | Sq.Ft. | 1,679 Sq. Ft. |
| Postal Code | 92394 | Garage | 2 |
| County | San Bernardino | Year Built | 2021 |
| Bed / Bath | 3 / 2 | Parking | 2 |
| Built In | 2021 | Status | Closed |
| Sold Date | 2023-02-09 |
INTERIOR FEATURES
| Has Laundry | Yes |
| Laundry Information | Inside |
| Has Fireplace | No |
| Fireplace Information | None |
| Has Appliances | Yes |
| Kitchen Appliances | Dishwasher, Gas & Electric Range, Microwave |
| Kitchen Information | Granite Counters, Kitchen Island, Kitchen Open to Family Room, Pots & Pan Drawers, Stone Counters, Walk-In Pantry |
| Kitchen Area | Breakfast Counter / Bar, See Remarks |
| Has Heating | Yes |
| Heating Information | Central |
| Room Information | Entry, Great Room, Kitchen, Laundry, Primary Bedroom, Walk-In Closet, Walk-In Pantry |
| Has Cooling | Yes |
| Cooling Information | Central Air |
| Flooring Information | See Remarks |
| Has Spa | No |
| SpaDescription | None |
| Bathroom Information | Granite Counters |
| Main Level Bedrooms | 3 |
| Main Level Bathrooms | 2 |
EXTERIOR FEATURES
| Has Pool | No |
| Pool | None |
| Has Patio | Yes |
| Patio | Covered, Patio |
| Has Fence | Yes |
| Fencing | New Condition, See Remarks |
WALKSCORE
MAP
MORTGAGE CALCULATOR
- Principal & Interest:
- Property Tax: $431
- Home Insurance:$119
- HOA Fees:$50
- Mortgage Insurance:
PRICE HISTORY
| Date | Event | Price |
| 02/09/2023 | Sold | $400,000 |
| 12/20/2022 | Price Change | $404,000 (-3.35%) |
| 11/28/2022 | Listed | $418,000 |

Topfind Realty
REALTOR®
(844)-333-8033
Questions? Contact today.
Interested in buying or selling a home similar to 16828 Ukiah Street?
Victorville Similar Properties
Listing provided courtesy of John Hess, SHEAR REALTY. Based on information from California Regional Multiple Listing Service, Inc. as of #Date#. This information is for your personal, non-commercial use and may not be used for any purpose other than to identify prospective properties you may be interested in purchasing. Display of MLS data is usually deemed reliable but is NOT guaranteed accurate by the MLS. Buyers are responsible for verifying the accuracy of all information and should investigate the data themselves or retain appropriate professionals. Information from sources other than the Listing Agent may have been included in the MLS data. Unless otherwise specified in writing, Broker/Agent has not and will not verify any information obtained from other sources. The Broker/Agent providing the information contained herein may or may not have been the Listing and/or Selling Agent.
