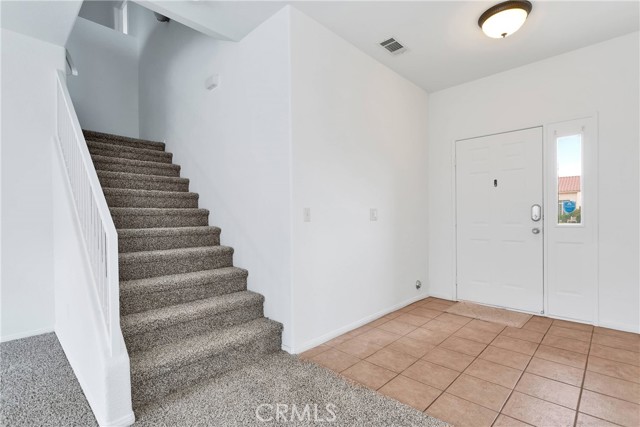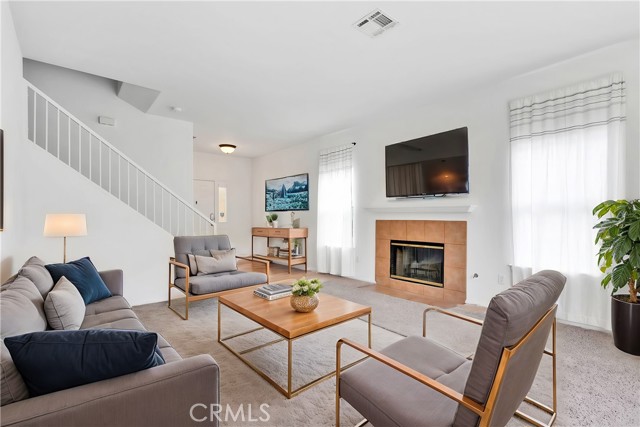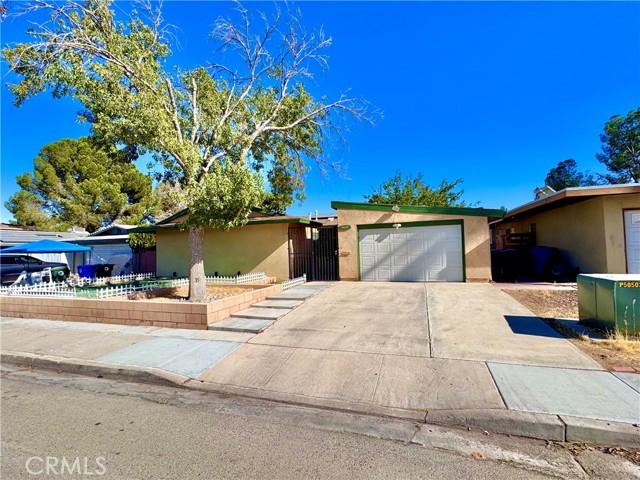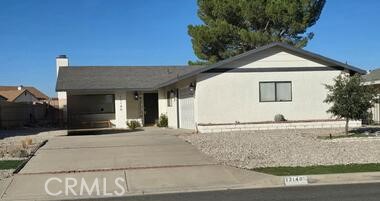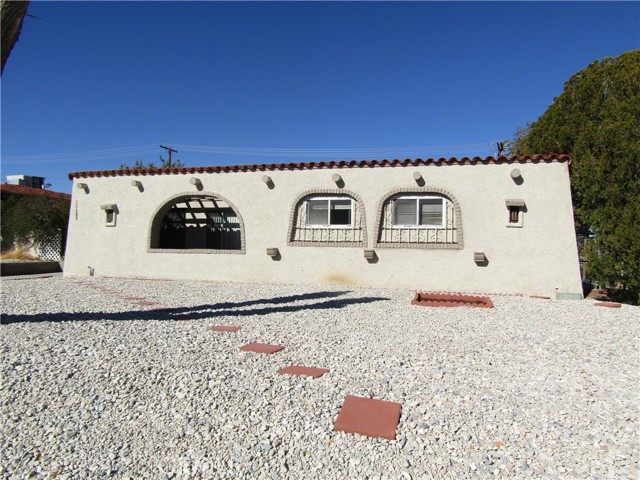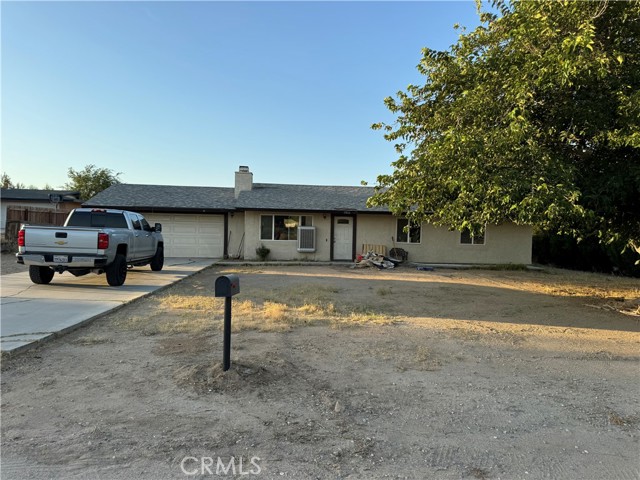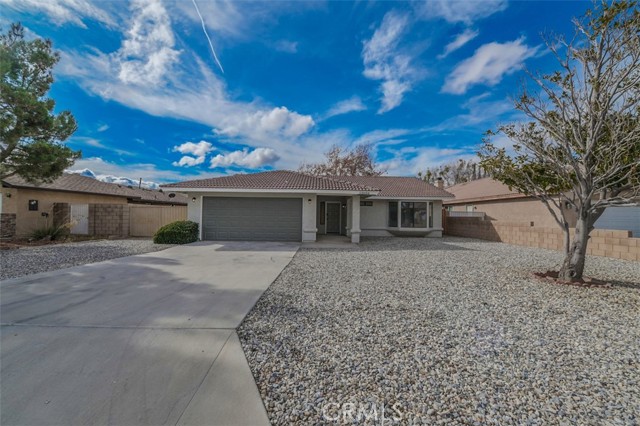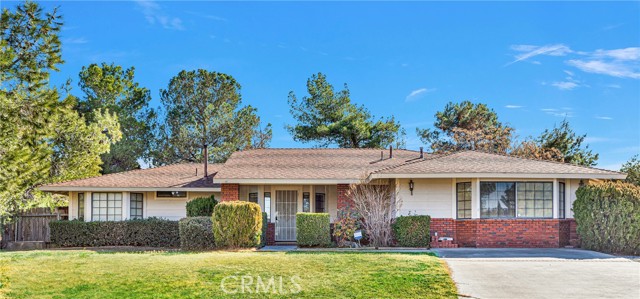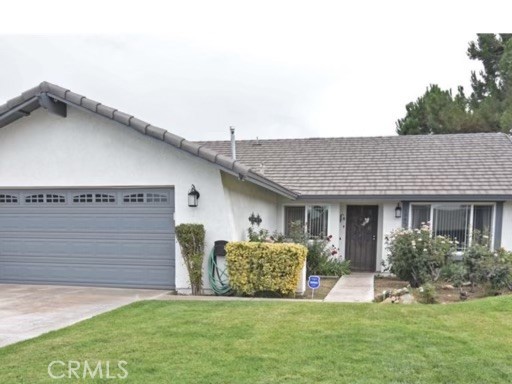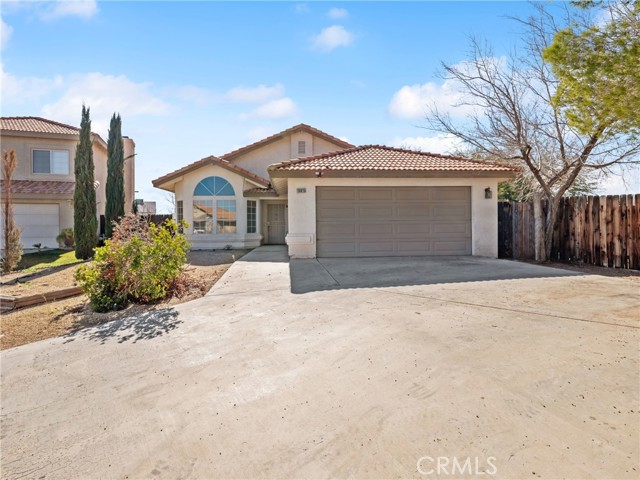17550 Fisher Street
Victorville, CA 92395
Move in ready home with fresh carpeting and fresh paint. With an open and flowing floor plan, this home is ideal for both every day life, and entertaining. Large living room which will accommodate a sectional sofa, and features a fireplace. The large dining room has plenty of space for a true dining furniture suite. Breakfast bar seating as well. Large walk-in pantry is ideal for bulk shopping and for storage of less than often used appliances. With fresh carpet and paint, this home is truly move in ready. Upstairs you’ll be impressed by the middle hall bedroom which is as large as a game room. While it is a bedroom with a closet, the space could be imagined into a game room, or set up like a studio with both sleeping and relaxing spaces. Primary bedroom is also spacious and of course has all the amenities such as dual mirror vanity, walk-in closet and separate private water closet. The home owner has lovingly updated this home. The lot is fully landscaped with tremendous appeal. There is a large rear patio but still plenty of space for play. Low HOA fees. Includes pool, park, and tennis court just for this neighborhood’s residents.
PROPERTY INFORMATION
| MLS # | HD24144835 | Lot Size | 5,000 Sq. Ft. |
| HOA Fees | $38/Monthly | Property Type | Single Family Residence |
| Price | $ 454,990
Price Per SqFt: $ 226 |
DOM | 460 Days |
| Address | 17550 Fisher Street | Type | Residential |
| City | Victorville | Sq.Ft. | 2,016 Sq. Ft. |
| Postal Code | 92395 | Garage | 2 |
| County | San Bernardino | Year Built | 2003 |
| Bed / Bath | 4 / 2.5 | Parking | 4 |
| Built In | 2003 | Status | Active |
INTERIOR FEATURES
| Has Laundry | Yes |
| Laundry Information | Gas & Electric Dryer Hookup |
| Has Fireplace | Yes |
| Fireplace Information | Living Room |
| Has Appliances | Yes |
| Kitchen Appliances | Dishwasher |
| Kitchen Information | Kitchen Open to Family Room, Tile Counters, Walk-In Pantry |
| Kitchen Area | Breakfast Nook, Dining Room, In Kitchen |
| Has Heating | Yes |
| Heating Information | Central |
| Room Information | All Bedrooms Up, Entry, Kitchen, Primary Bathroom, Primary Bedroom, Walk-In Closet, Walk-In Pantry |
| Has Cooling | Yes |
| Cooling Information | Central Air |
| Flooring Information | Carpet, Tile, Wood |
| InteriorFeatures Information | Ceiling Fan(s), Open Floorplan, Pantry, Recessed Lighting, Tile Counters |
| DoorFeatures | Sliding Doors |
| EntryLocation | 3 |
| Entry Level | 1 |
| WindowFeatures | Screens |
| SecuritySafety | Carbon Monoxide Detector(s), Smoke Detector(s) |
| Bathroom Information | Shower, Shower in Tub, Closet in bathroom, Double Sinks in Primary Bath, Linen Closet/Storage |
| Main Level Bedrooms | 0 |
| Main Level Bathrooms | 1 |
EXTERIOR FEATURES
| FoundationDetails | Slab |
| Roof | Concrete, Tile |
| Has Pool | No |
| Pool | Association, Community, In Ground |
| Has Patio | Yes |
| Patio | Patio, Porch |
WALKSCORE
MAP
MORTGAGE CALCULATOR
- Principal & Interest:
- Property Tax: $485
- Home Insurance:$119
- HOA Fees:$38
- Mortgage Insurance:
PRICE HISTORY
| Date | Event | Price |
| 08/30/2024 | Price Change | $454,990 (-1.09%) |
| 07/15/2024 | Listed | $460,000 |

Topfind Realty
REALTOR®
(844)-333-8033
Questions? Contact today.
Use a Topfind agent and receive a cash rebate of up to $2,275
Victorville Similar Properties
Listing provided courtesy of Angela Knight, CENTURY 21 Desert Rock. Based on information from California Regional Multiple Listing Service, Inc. as of #Date#. This information is for your personal, non-commercial use and may not be used for any purpose other than to identify prospective properties you may be interested in purchasing. Display of MLS data is usually deemed reliable but is NOT guaranteed accurate by the MLS. Buyers are responsible for verifying the accuracy of all information and should investigate the data themselves or retain appropriate professionals. Information from sources other than the Listing Agent may have been included in the MLS data. Unless otherwise specified in writing, Broker/Agent has not and will not verify any information obtained from other sources. The Broker/Agent providing the information contained herein may or may not have been the Listing and/or Selling Agent.


