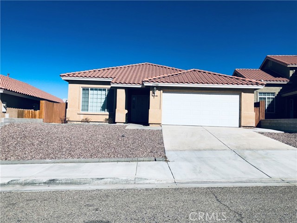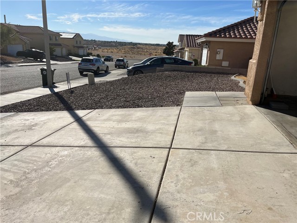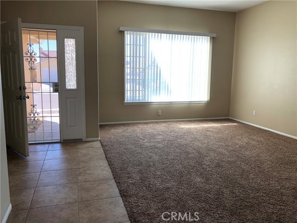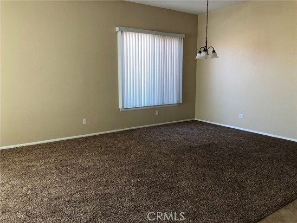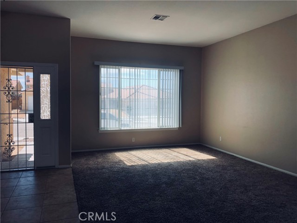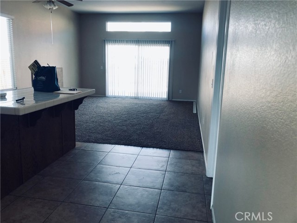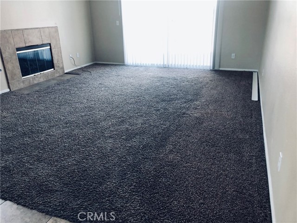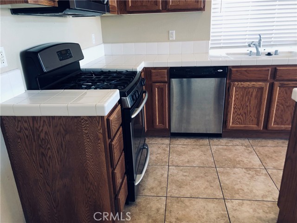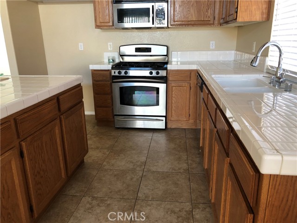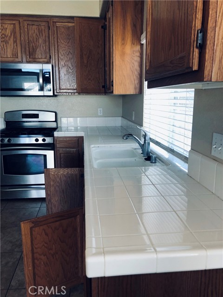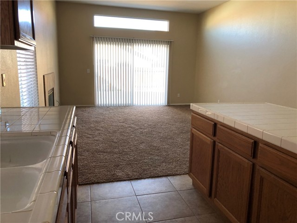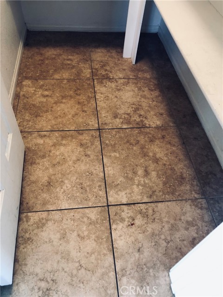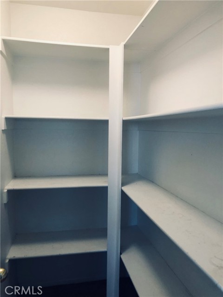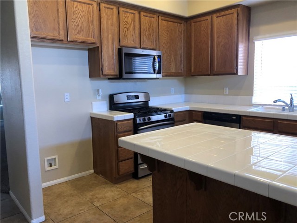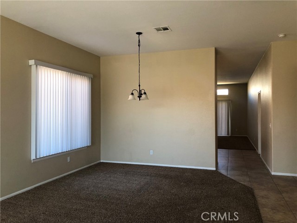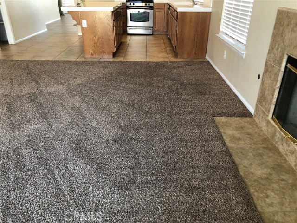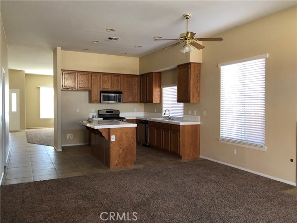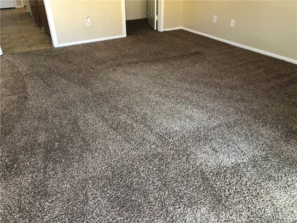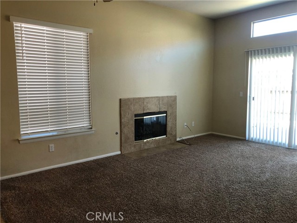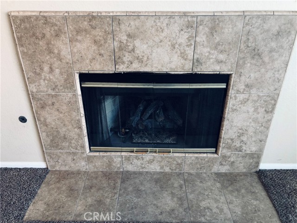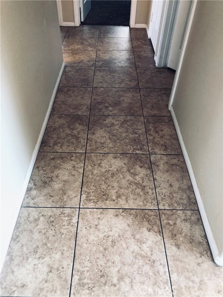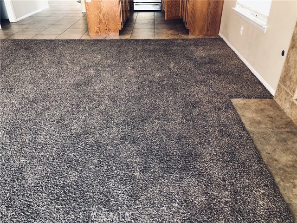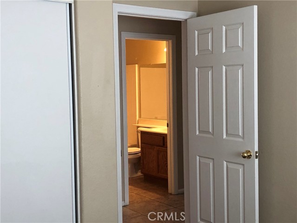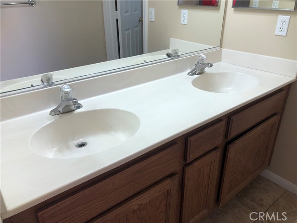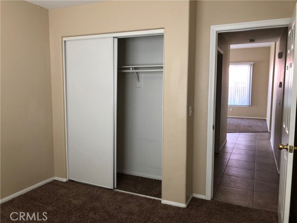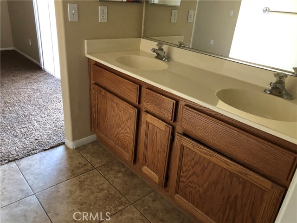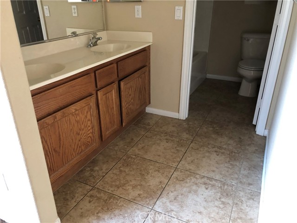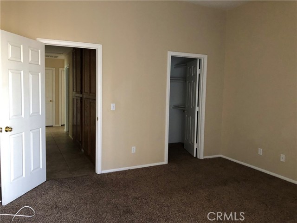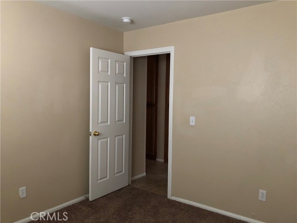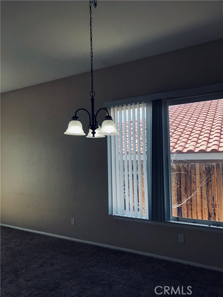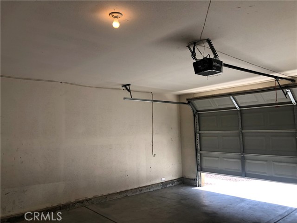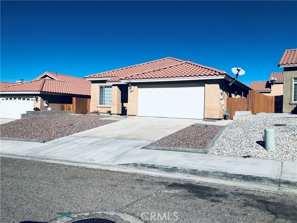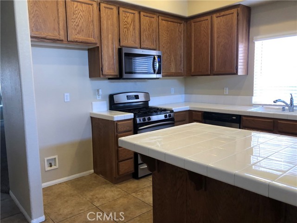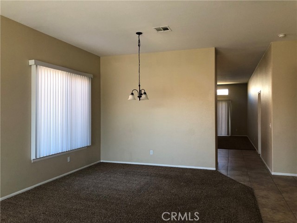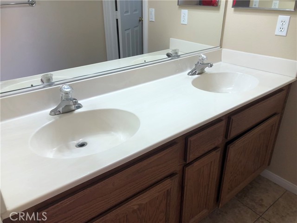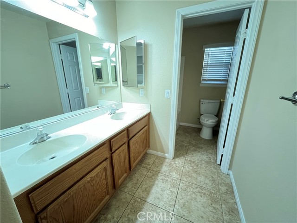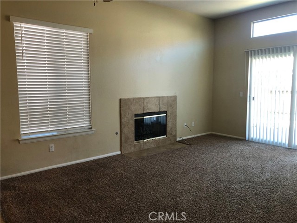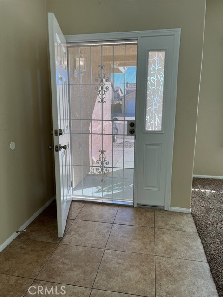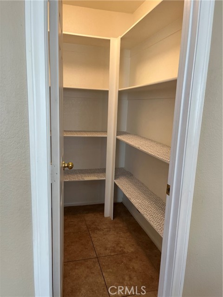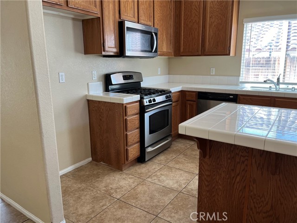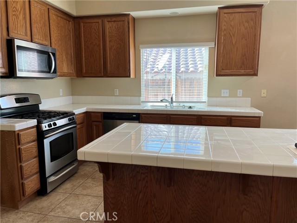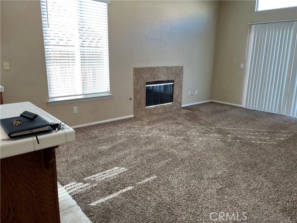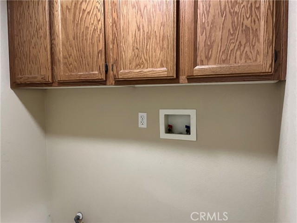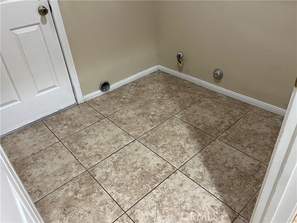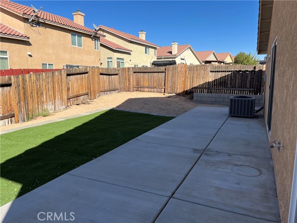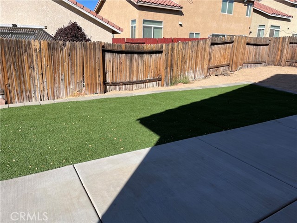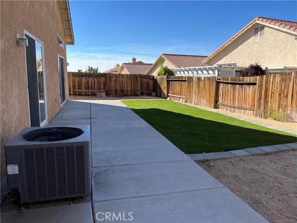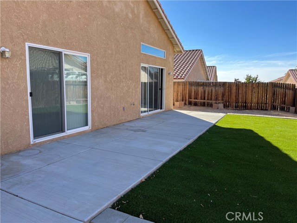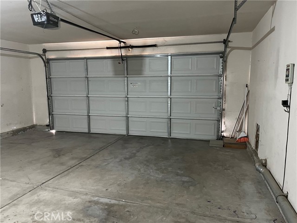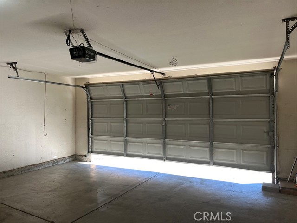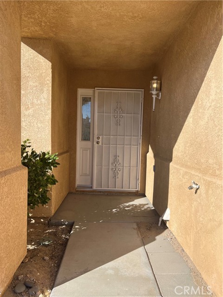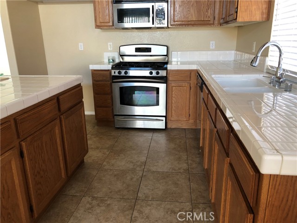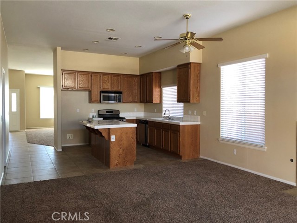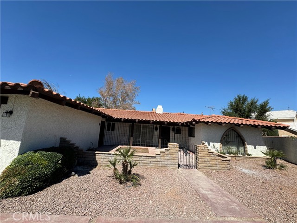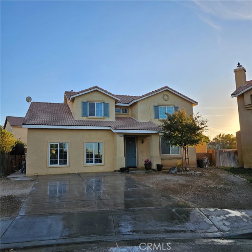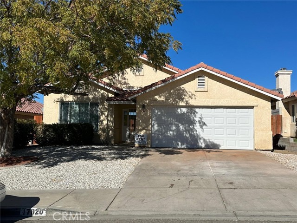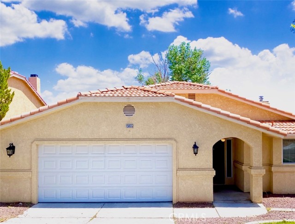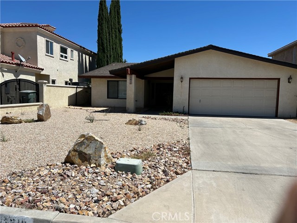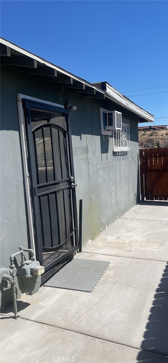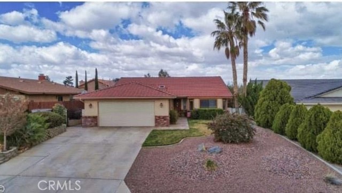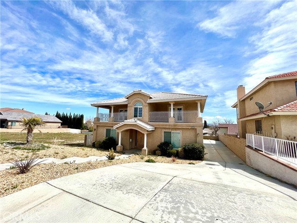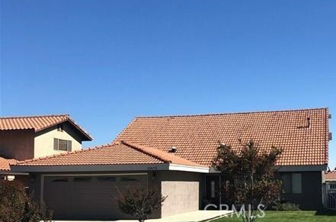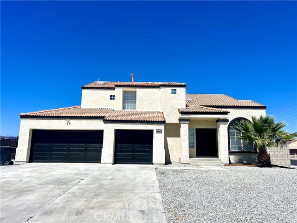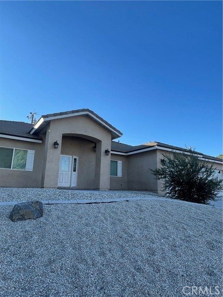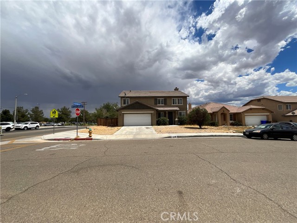17584 Caprice Way
Victorville, CA 92395
$2,450
Price
Price
4
Bed
Bed
2
Bath
Bath
1,802 Sq. Ft.
$1 / Sq. Ft.
$1 / Sq. Ft.
Sold
17584 Caprice Way
Victorville, CA 92395
Sold
$2,450
Price
Price
4
Bed
Bed
2
Bath
Bath
1,802
Sq. Ft.
Sq. Ft.
This beautiful 4 bd/2 ba home in Victorville is available FOR RENT NOW and viewing now by appointment only. Located across from Spring Valley Lake, in the Lakeview Ridge Estates Association, this home offers a large living room, formal dining room, large open kitchen, walk in pantry, Oak cabinets, large family room with fireplace, nice size bedrooms, tile flooring, newer carpet, indoor laundry room, patio, fenced grassy area back yard, and low maintenance Desert landscape front and back yards. Access to patio from master bedroom and Family room. It is close to shopping, schools, public transportation, medical. Homeowners association includes pool and BBQ area. Pet friendly with breed restrictions.
PROPERTY INFORMATION
| MLS # | HD24204796 | Lot Size | 5,450 Sq. Ft. |
| HOA Fees | $0/Monthly | Property Type | Single Family Residence |
| Price | $ 2,450
Price Per SqFt: $ 1 |
DOM | 113 Days |
| Address | 17584 Caprice Way | Type | Residential Lease |
| City | Victorville | Sq.Ft. | 1,802 Sq. Ft. |
| Postal Code | 92395 | Garage | 2 |
| County | San Bernardino | Year Built | 2005 |
| Bed / Bath | 4 / 2 | Parking | 4 |
| Built In | 2005 | Status | Closed |
| Rented Date | 2024-11-04 |
INTERIOR FEATURES
| Has Laundry | Yes |
| Laundry Information | Individual Room, Inside |
| Has Fireplace | Yes |
| Fireplace Information | Family Room |
| Has Appliances | Yes |
| Kitchen Appliances | Dishwasher, Free-Standing Range, Disposal, Gas Oven, Gas Range, Gas Water Heater, Microwave, Water Heater |
| Kitchen Information | Kitchen Island, Kitchen Open to Family Room, Pots & Pan Drawers, Tile Counters, Walk-In Pantry |
| Kitchen Area | Area, Dining Ell, Dining Room, In Kitchen |
| Has Heating | Yes |
| Heating Information | Central, Forced Air |
| Room Information | All Bedrooms Down, Entry, Formal Entry, Great Room, Kitchen, Laundry, Living Room, Main Floor Bedroom, Main Floor Primary Bedroom, Primary Bathroom, Primary Bedroom, Office, Separate Family Room |
| Has Cooling | Yes |
| Cooling Information | Central Air |
| Flooring Information | Carpet, Tile |
| InteriorFeatures Information | Ceiling Fan(s), Open Floorplan, Pantry, Tile Counters |
| DoorFeatures | Sliding Doors |
| EntryLocation | 1 |
| Entry Level | 1 |
| Has Spa | No |
| SpaDescription | None |
| WindowFeatures | Blinds, Screens |
| SecuritySafety | Carbon Monoxide Detector(s), Fire and Smoke Detection System |
| Bathroom Information | Bathtub, Shower, Shower in Tub, Double Sinks in Primary Bath, Exhaust fan(s), Tile Counters |
| Main Level Bedrooms | 4 |
| Main Level Bathrooms | 2 |
EXTERIOR FEATURES
| ExteriorFeatures | Lighting |
| FoundationDetails | Slab |
| Roof | Tile |
| Has Pool | No |
| Pool | None |
| Has Patio | Yes |
| Patio | Concrete, Patio, Patio Open, Front Porch, Rear Porch |
| Has Fence | Yes |
| Fencing | Vinyl, Wood |
| Has Sprinklers | Yes |
WALKSCORE
MAP
PRICE HISTORY
| Date | Event | Price |
| 11/04/2024 | Sold | $2,450 |
| 10/28/2024 | Pending | $2,450 |
| 10/02/2024 | Price Change (Relisted) | $2,500 (-1.96%) |

Topfind Realty
REALTOR®
(844)-333-8033
Questions? Contact today.
Interested in buying or selling a home similar to 17584 Caprice Way?
Victorville Similar Properties
Listing provided courtesy of Camille Roberts, Haney Realty, Inc.. Based on information from California Regional Multiple Listing Service, Inc. as of #Date#. This information is for your personal, non-commercial use and may not be used for any purpose other than to identify prospective properties you may be interested in purchasing. Display of MLS data is usually deemed reliable but is NOT guaranteed accurate by the MLS. Buyers are responsible for verifying the accuracy of all information and should investigate the data themselves or retain appropriate professionals. Information from sources other than the Listing Agent may have been included in the MLS data. Unless otherwise specified in writing, Broker/Agent has not and will not verify any information obtained from other sources. The Broker/Agent providing the information contained herein may or may not have been the Listing and/or Selling Agent.
