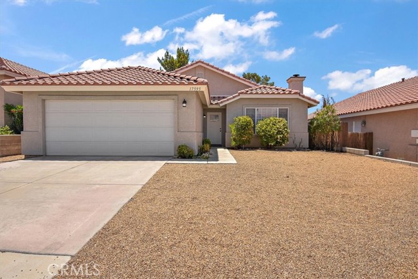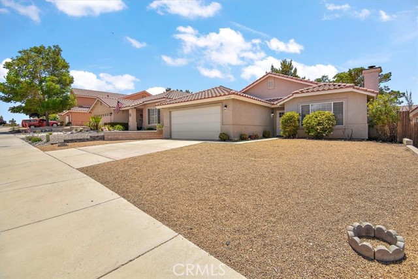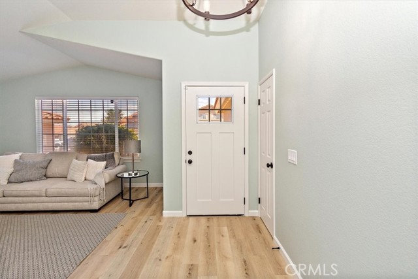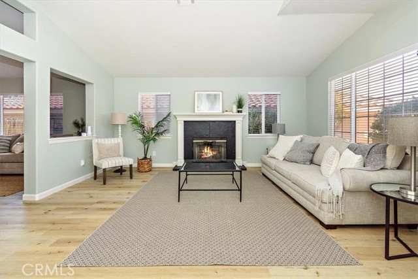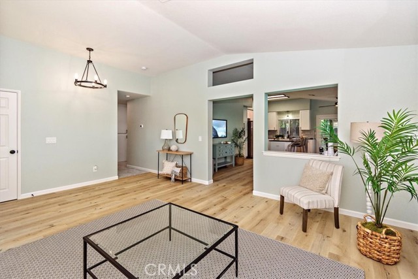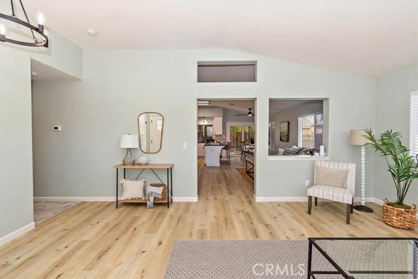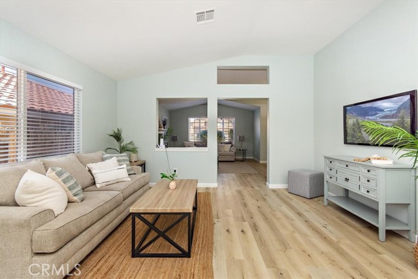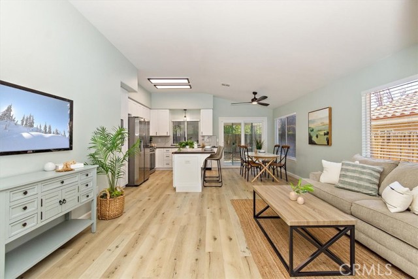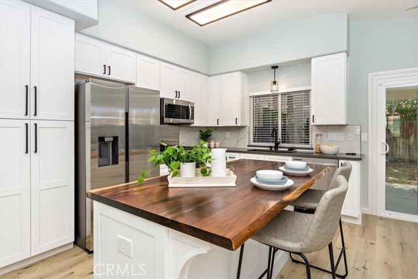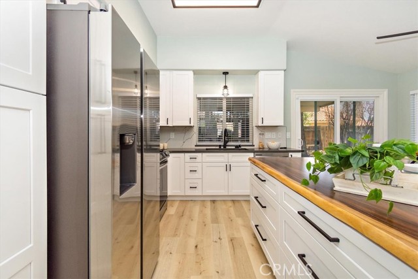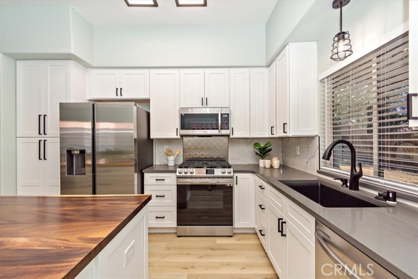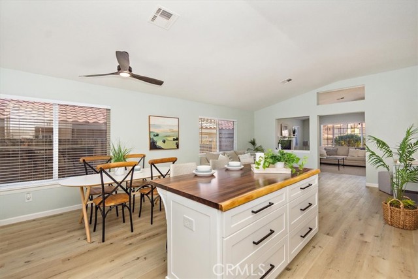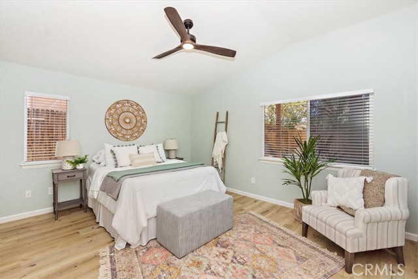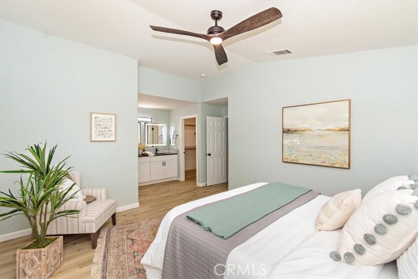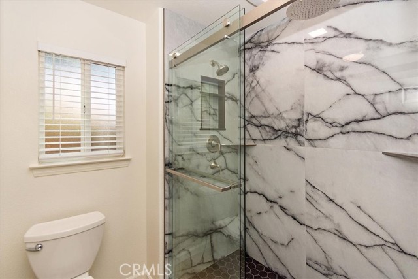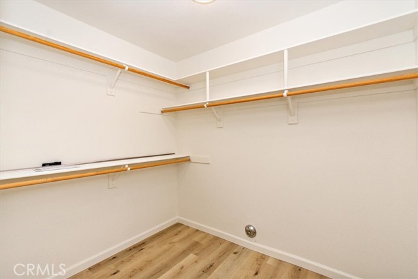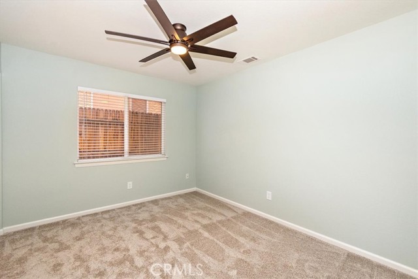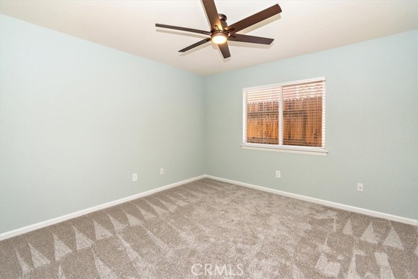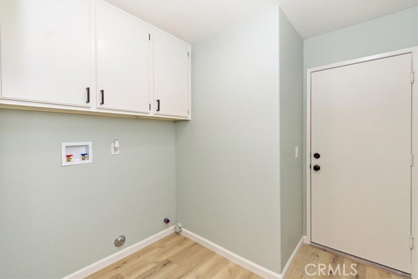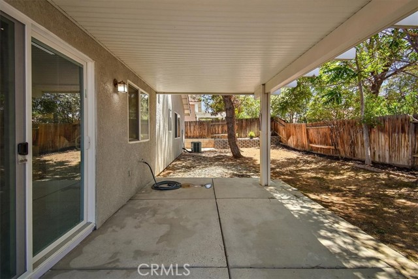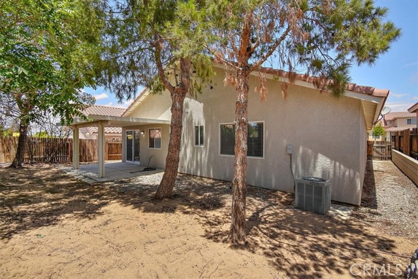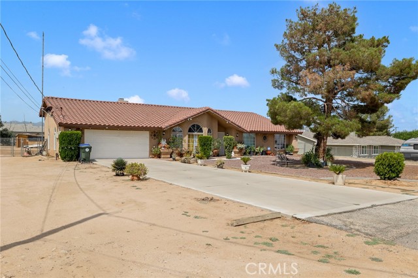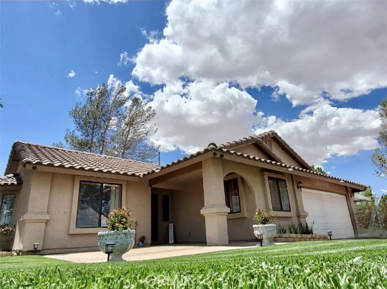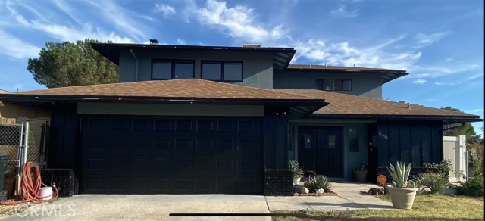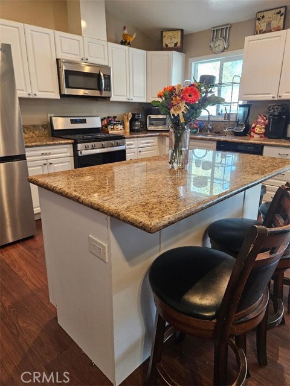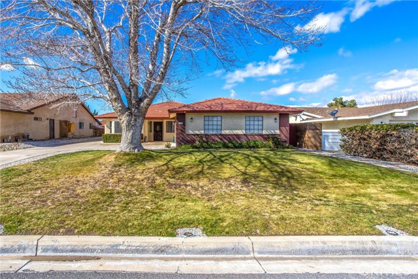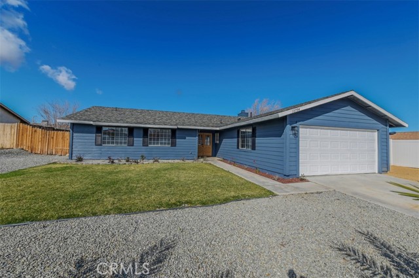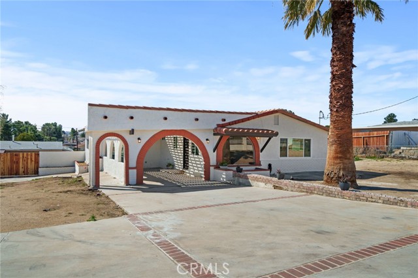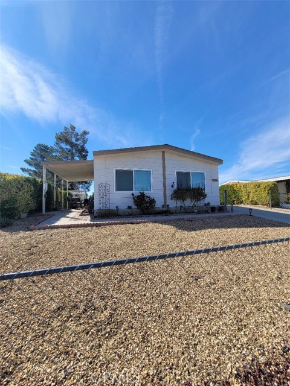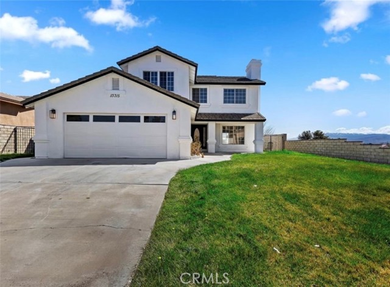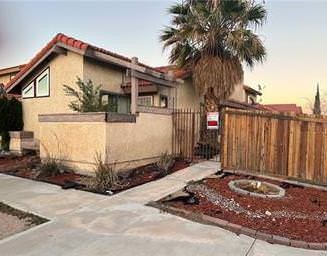17595 Hudson Drive
Victorville, CA 92395
Sold
Welcome home to 17595 Hudson Dr. this completely upgraded home is located in the desirable Lakeside community! Just steps down the street you can enjoy the community pool and tennis courts and just a few blocks you are at the stunning Spring Valley Lake. This 3 bedroom, 2 bath home has approximately 1,583 square feet of living space. Upon entry you are met with the gorgeous hardwood flooring, a modern chandelier and a cozy yet spacious living room featuring a fireplace. Through this room you enter the family room, dining and kitchen area. This upgraded kitchen features gorgeous shaker cabinets, black hardware, stainless-steel drop-in sink, a large kitchen island and state-of-the-art appliances. The large primary bedroom is accentuated by a conjoining bathroom, walk-in shower with stunning marble and a rain shower head, double vanities equipped with LED vanity mirrors in both bathrooms, and a walk-in closet. The other two bedrooms are spacious and feature brand new carpet. All bedrooms have ceiling fans. The backyard is well-maintained and can easily be turned into the backyard of your choice. This custom one-of-a-kind home will not last, Call and schedule a showing today!
PROPERTY INFORMATION
| MLS # | CV23101221 | Lot Size | 5,300 Sq. Ft. |
| HOA Fees | $39/Monthly | Property Type | Single Family Residence |
| Price | $ 410,000
Price Per SqFt: $ 259 |
DOM | 900 Days |
| Address | 17595 Hudson Drive | Type | Residential |
| City | Victorville | Sq.Ft. | 1,583 Sq. Ft. |
| Postal Code | 92395 | Garage | 2 |
| County | San Bernardino | Year Built | 2000 |
| Bed / Bath | 3 / 2 | Parking | 2 |
| Built In | 2000 | Status | Closed |
| Sold Date | 2023-06-23 |
INTERIOR FEATURES
| Has Laundry | Yes |
| Laundry Information | Individual Room, Inside, Washer Hookup |
| Has Fireplace | Yes |
| Fireplace Information | Family Room |
| Kitchen Information | Kitchen Island, Kitchen Open to Family Room, Remodeled Kitchen |
| Kitchen Area | Breakfast Counter / Bar, In Family Room, In Kitchen |
| Has Heating | Yes |
| Heating Information | Central |
| Room Information | All Bedrooms Down, Kitchen, Laundry, Living Room, Master Suite, Walk-In Closet |
| Has Cooling | Yes |
| Cooling Information | Central Air |
| Flooring Information | Laminate |
| EntryLocation | Front Door |
| Entry Level | 1 |
| Has Spa | Yes |
| SpaDescription | Private |
| Bathroom Information | Bathtub, Shower, Shower in Tub, Double Sinks In Master Bath, Exhaust fan(s), Granite Counters, Remodeled, Walk-in shower |
| Main Level Bedrooms | 3 |
| Main Level Bathrooms | 2 |
EXTERIOR FEATURES
| FoundationDetails | None |
| Roof | Tile |
| Has Pool | No |
| Pool | Association |
| Has Patio | Yes |
| Patio | None |
| Has Fence | Yes |
| Fencing | Wood |
WALKSCORE
MAP
MORTGAGE CALCULATOR
- Principal & Interest:
- Property Tax: $437
- Home Insurance:$119
- HOA Fees:$39
- Mortgage Insurance:
PRICE HISTORY
| Date | Event | Price |
| 06/23/2023 | Sold | $42,000 |
| 06/13/2023 | Pending | $410,000 |
| 06/08/2023 | Listed | $410,000 |

Topfind Realty
REALTOR®
(844)-333-8033
Questions? Contact today.
Interested in buying or selling a home similar to 17595 Hudson Drive?
Victorville Similar Properties
Listing provided courtesy of Austin Morales, eHomes. Based on information from California Regional Multiple Listing Service, Inc. as of #Date#. This information is for your personal, non-commercial use and may not be used for any purpose other than to identify prospective properties you may be interested in purchasing. Display of MLS data is usually deemed reliable but is NOT guaranteed accurate by the MLS. Buyers are responsible for verifying the accuracy of all information and should investigate the data themselves or retain appropriate professionals. Information from sources other than the Listing Agent may have been included in the MLS data. Unless otherwise specified in writing, Broker/Agent has not and will not verify any information obtained from other sources. The Broker/Agent providing the information contained herein may or may not have been the Listing and/or Selling Agent.
