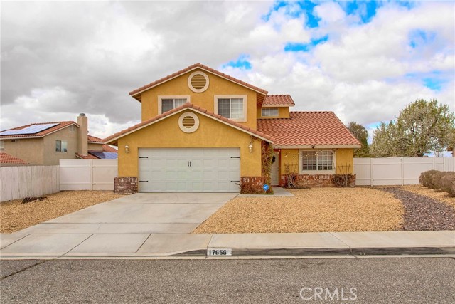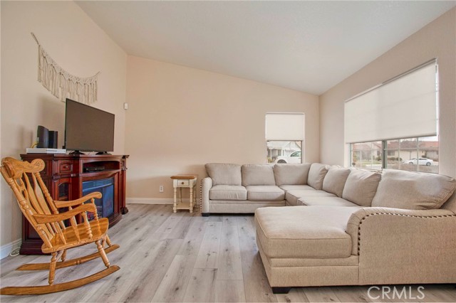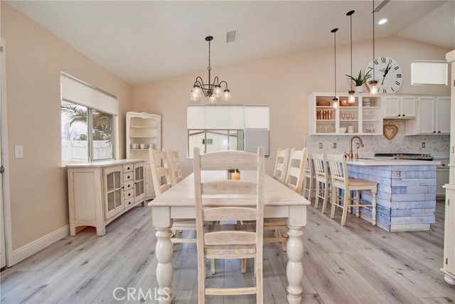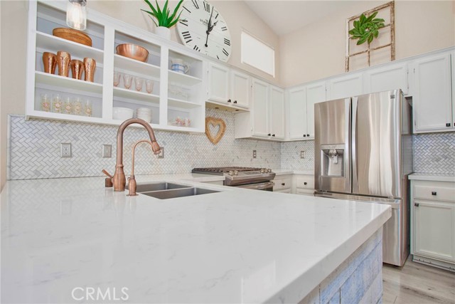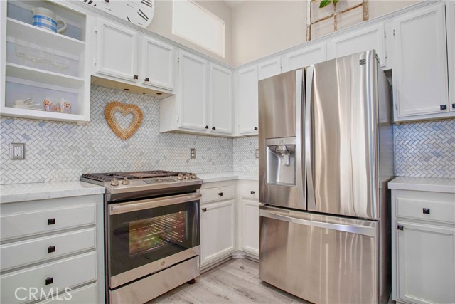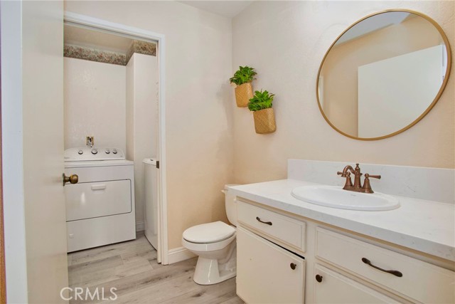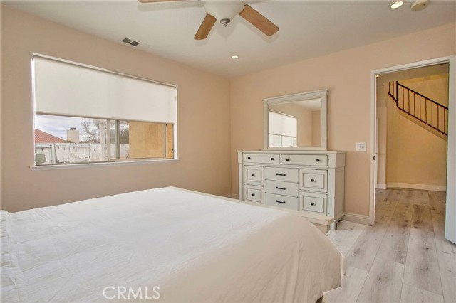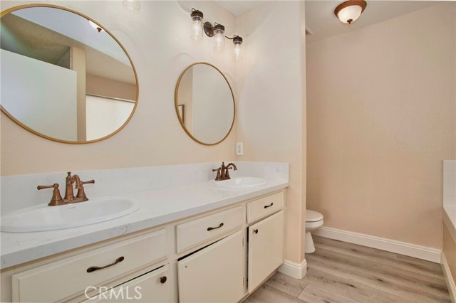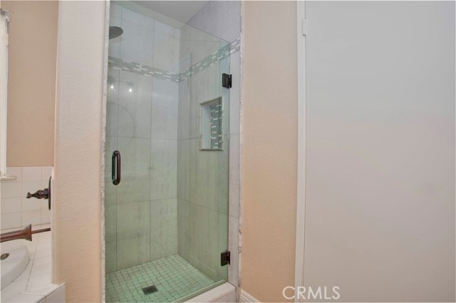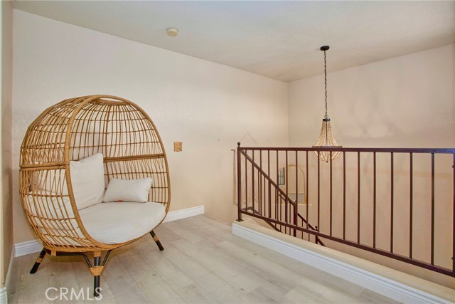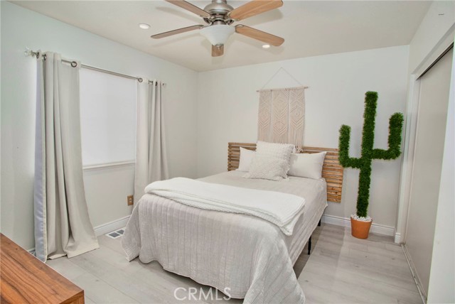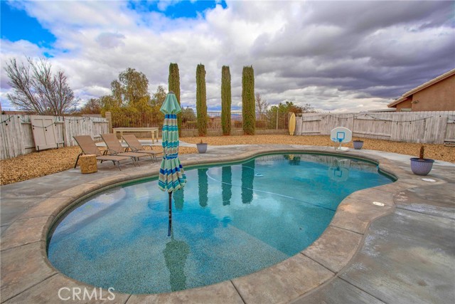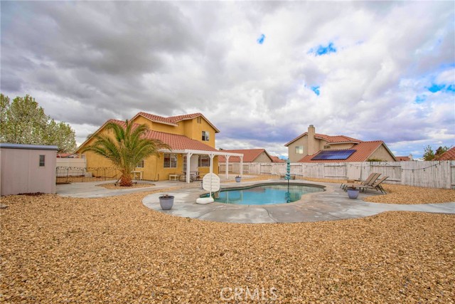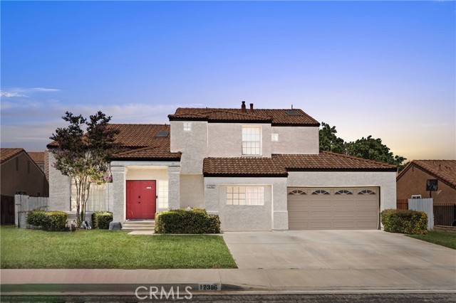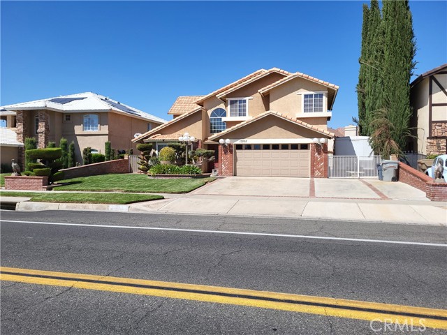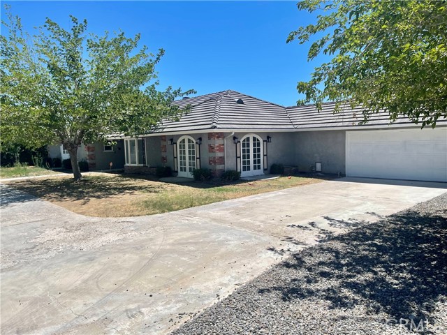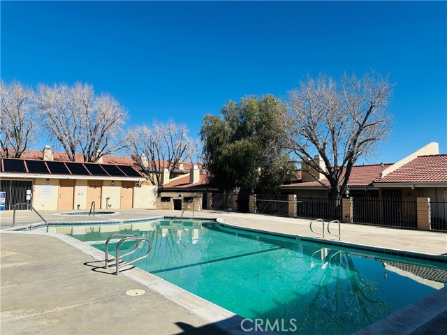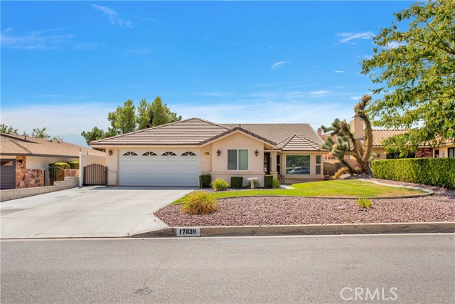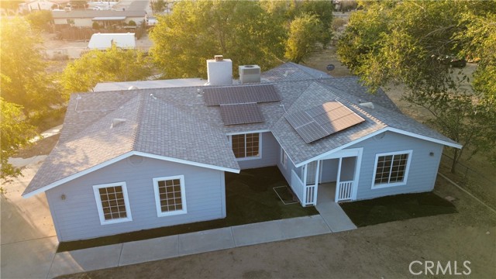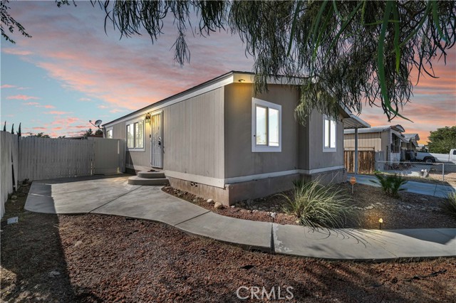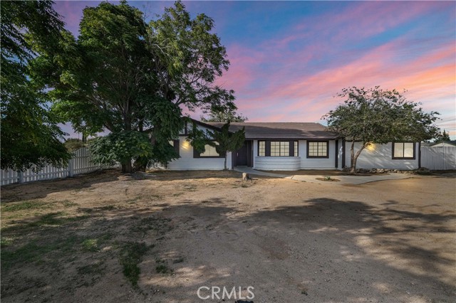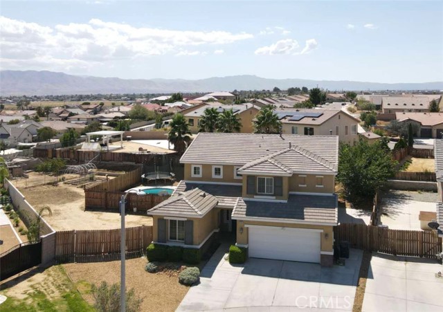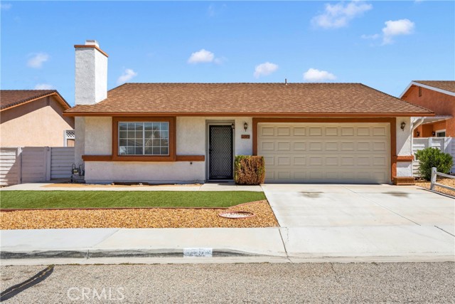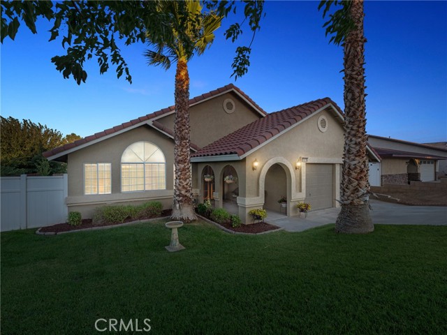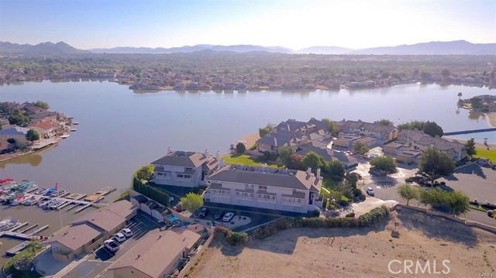17656 High Vista Street
Victorville, CA 92395
Sold
17656 High Vista Street
Victorville, CA 92395
Sold
As beautiful on the inside as it is on the outside, this wonderful home is turnkey and just waiting for you and your family. Situated on one of the largest lots in the community with a warm southern exposure and providing magnificent views from the 2nd floor, this home has 3 bedrooms and 2.5 bathrooms, a thoughtful, open-concept floor plan...and a pool! Other amenities include an array of sleek finishes including wide plank laminate flooring, quartz countertops, central heating and air conditioning, and a new Generac whole house generator. In addition to the quartz countertops, the efficient, space saving kitchen features crisp white cabinets, a unique herringbone backsplash, and a deep sink with a handsome copper faucet. The master suite is located on the main floor just off the living room area and has an upgraded bathroom with dual sinks, quartz countertops, a separate garden tub, and a newly remodeled walk-in shower. The beautiful spiral staircase has been upgraded with wrought iron stair rails and laminate flooring and a gorgeous light fixture to complete this design feature. The upstairs welcomes you with a large loft with views of the snowcapped San Gabriel mountains. Two good sized bedrooms are divided by a freshly remodeled bathroom that features a newly tiled bath surround with glass door. The perfect place to be this summer is in the relaxing backyard with a pool perfectly situated for you to enjoy those hot summer days and refreshing summer nights. Bring out the s'mores and enjoy the crackling fire pit with your friends and family. Make this your dream home and start by calling your agent today and booking your appointment to tour this terrific home.
PROPERTY INFORMATION
| MLS # | HD23047311 | Lot Size | 11,142 Sq. Ft. |
| HOA Fees | $0/Monthly | Property Type | Single Family Residence |
| Price | $ 440,000
Price Per SqFt: $ 230 |
DOM | 881 Days |
| Address | 17656 High Vista Street | Type | Residential |
| City | Victorville | Sq.Ft. | 1,914 Sq. Ft. |
| Postal Code | 92395 | Garage | 2 |
| County | San Bernardino | Year Built | 1997 |
| Bed / Bath | 3 / 2.5 | Parking | 4 |
| Built In | 1997 | Status | Closed |
| Sold Date | 2023-05-01 |
INTERIOR FEATURES
| Has Laundry | Yes |
| Laundry Information | In Closet, Inside |
| Has Fireplace | Yes |
| Fireplace Information | Family Room, Gas |
| Has Appliances | Yes |
| Kitchen Appliances | Gas Range, Water Heater |
| Has Heating | Yes |
| Heating Information | Central |
| Room Information | Family Room, Living Room, Loft, Main Floor Bedroom, Master Bathroom |
| Has Cooling | Yes |
| Cooling Information | Central Air |
| Flooring Information | Laminate |
| InteriorFeatures Information | High Ceilings, Recessed Lighting |
| SecuritySafety | Carbon Monoxide Detector(s), Smoke Detector(s) |
| Bathroom Information | Separate tub and shower, Walk-in shower |
| Main Level Bedrooms | 1 |
| Main Level Bathrooms | 2 |
EXTERIOR FEATURES
| Roof | Concrete, Tile |
| Has Pool | Yes |
| Pool | Private, In Ground |
| Has Fence | Yes |
| Fencing | Vinyl, Wood |
WALKSCORE
MAP
MORTGAGE CALCULATOR
- Principal & Interest:
- Property Tax: $469
- Home Insurance:$119
- HOA Fees:$0
- Mortgage Insurance:
PRICE HISTORY
| Date | Event | Price |
| 05/01/2023 | Sold | $456,000 |
| 03/28/2023 | Listed | $440,000 |

Topfind Realty
REALTOR®
(844)-333-8033
Questions? Contact today.
Interested in buying or selling a home similar to 17656 High Vista Street?
Victorville Similar Properties
Listing provided courtesy of Sonia Rivera, CENTURY 21 Desert Rock. Based on information from California Regional Multiple Listing Service, Inc. as of #Date#. This information is for your personal, non-commercial use and may not be used for any purpose other than to identify prospective properties you may be interested in purchasing. Display of MLS data is usually deemed reliable but is NOT guaranteed accurate by the MLS. Buyers are responsible for verifying the accuracy of all information and should investigate the data themselves or retain appropriate professionals. Information from sources other than the Listing Agent may have been included in the MLS data. Unless otherwise specified in writing, Broker/Agent has not and will not verify any information obtained from other sources. The Broker/Agent providing the information contained herein may or may not have been the Listing and/or Selling Agent.
