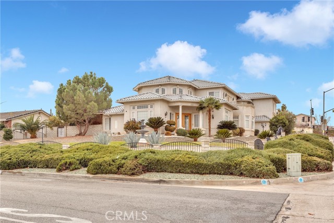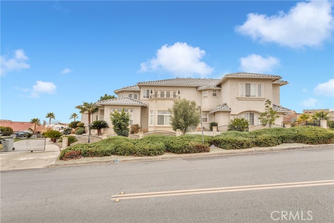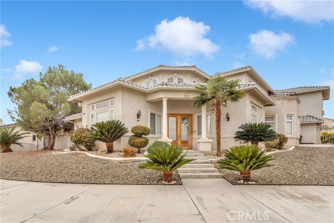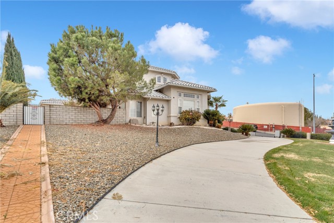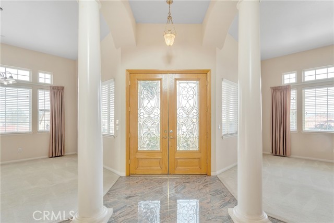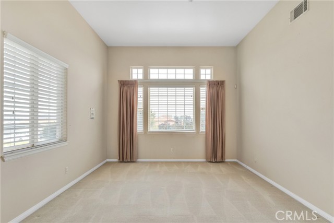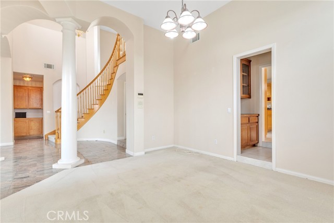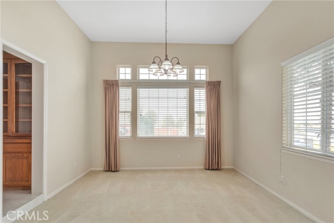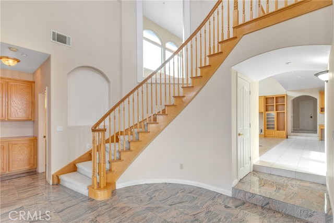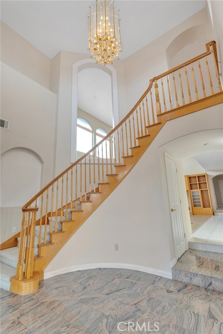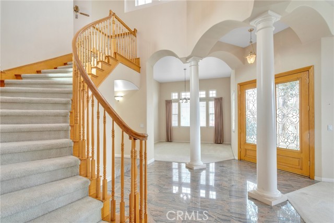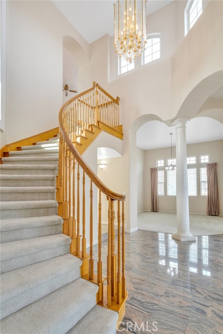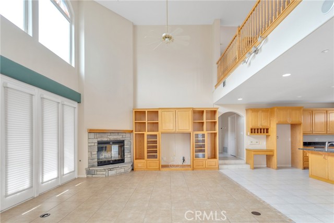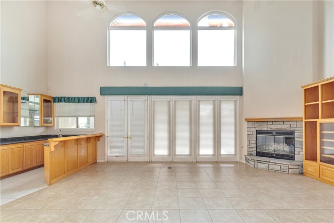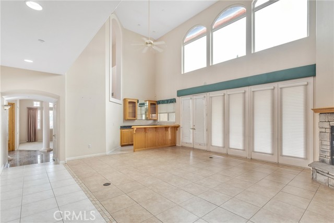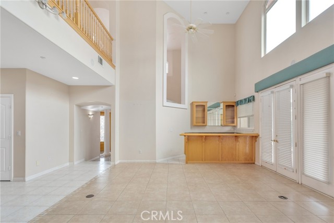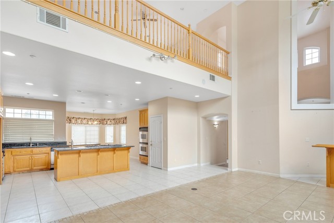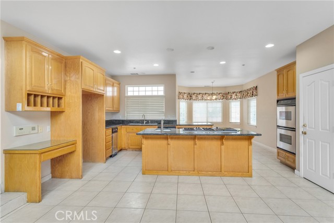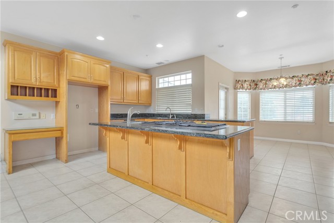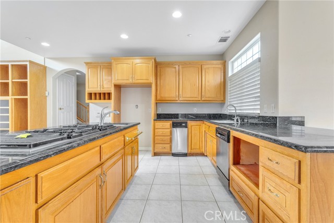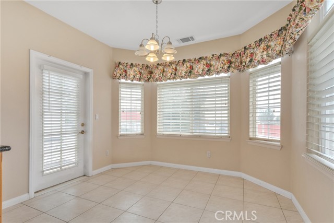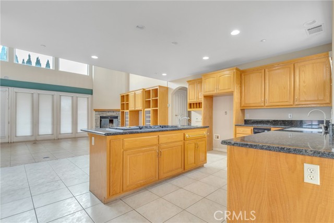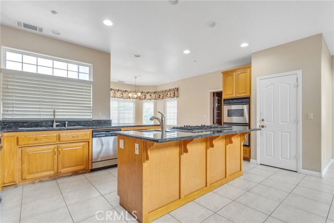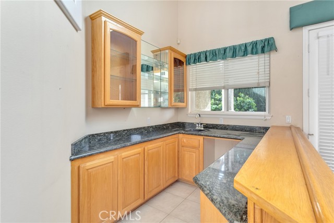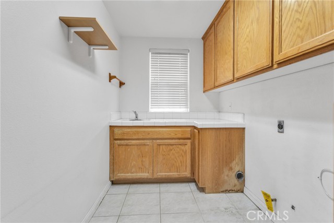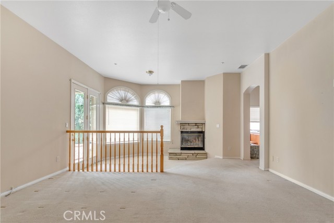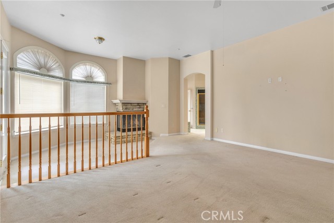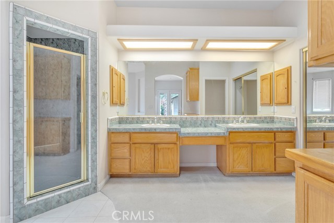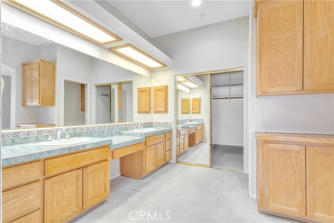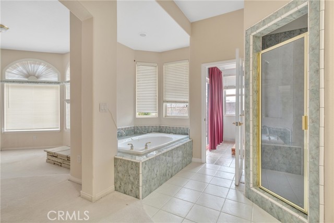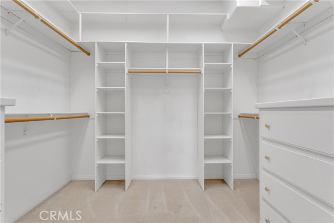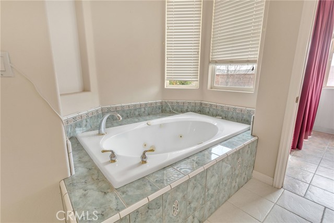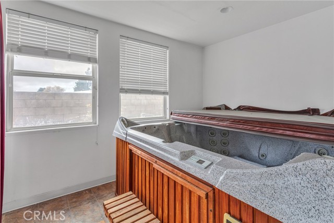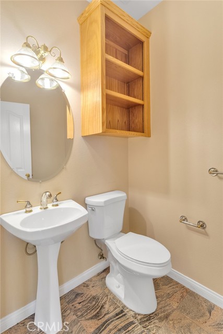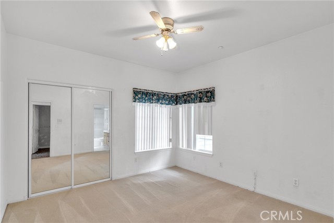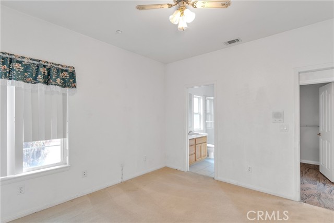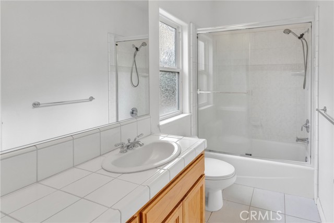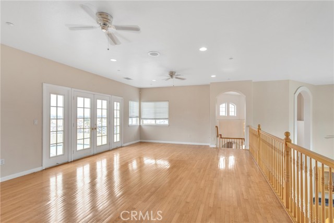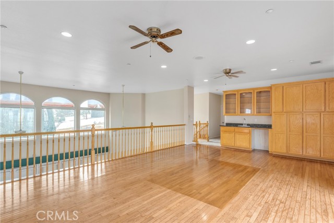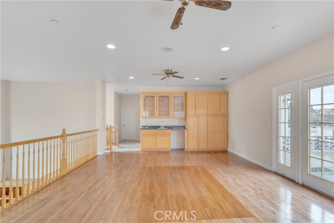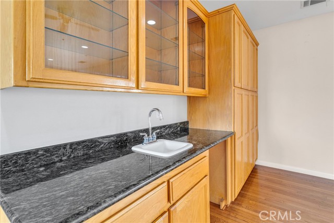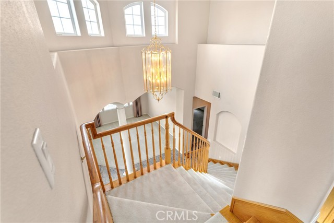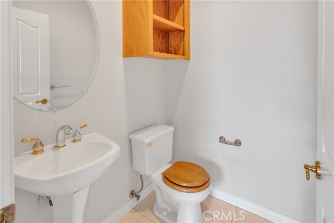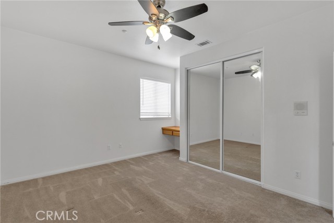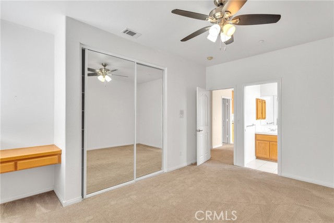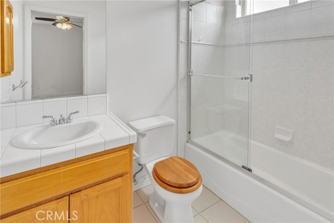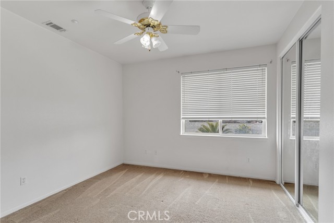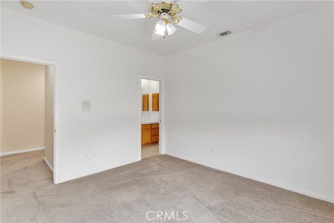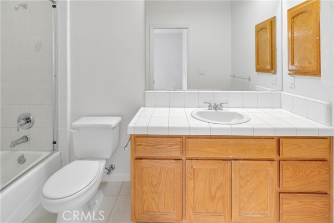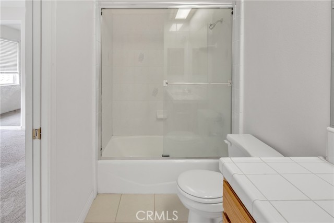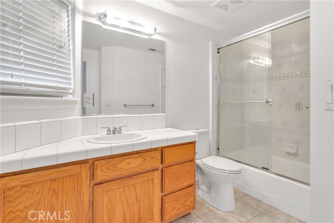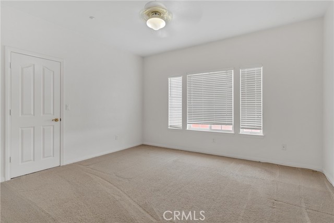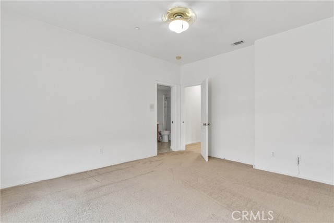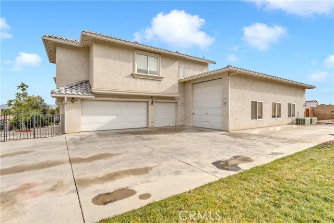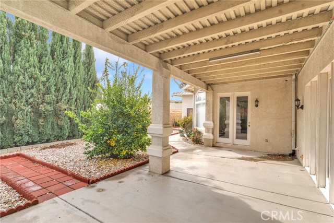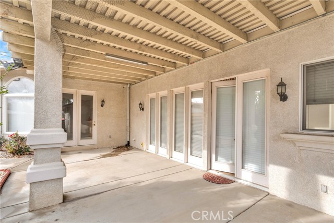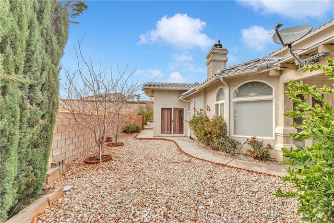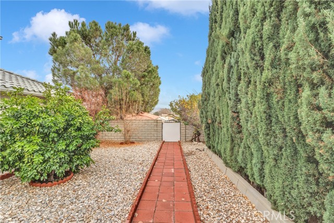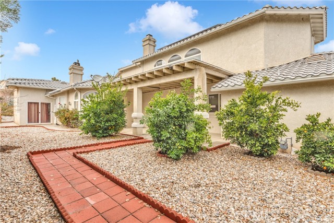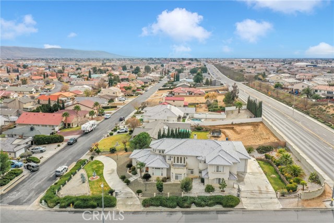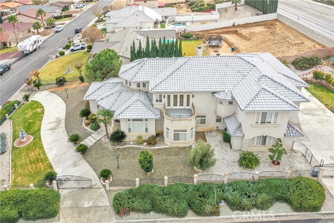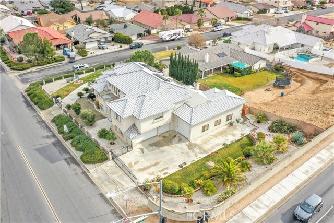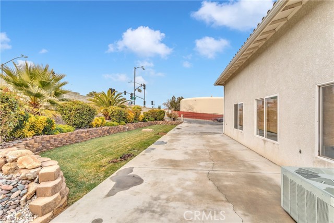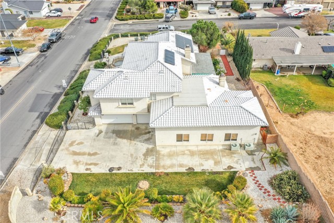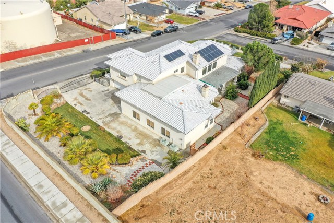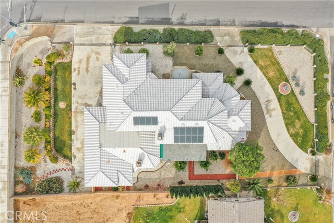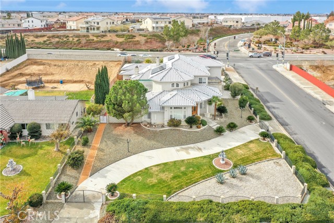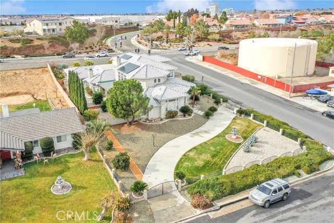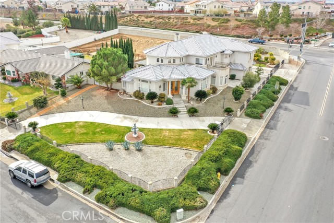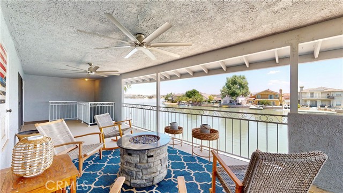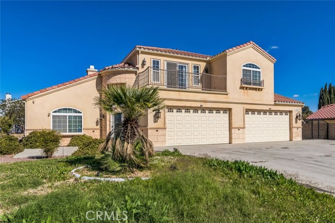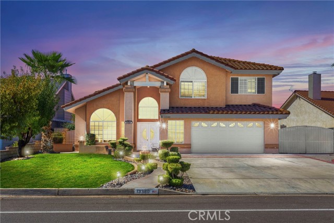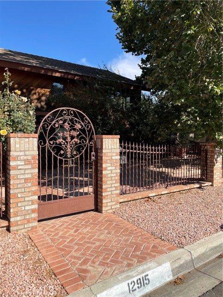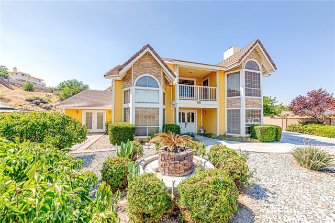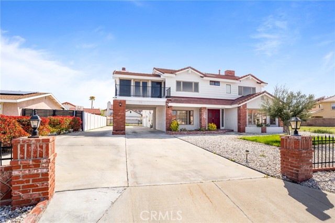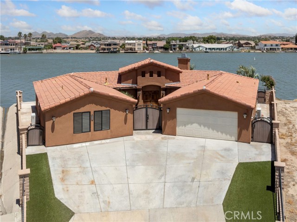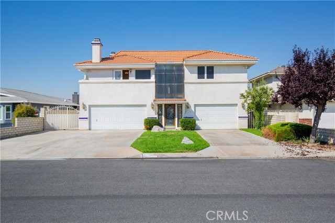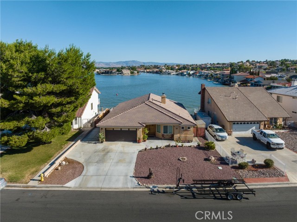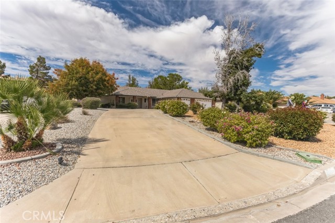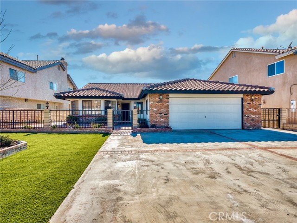17721 Pebble Beach Drive
Victorville, CA 92395
Sold
17721 Pebble Beach Drive
Victorville, CA 92395
Sold
Looking for an extravagant and impressive home in Spring Valley Lake Community? Look at this 5 bedrooms each with its on full bathroom. Two 1/2 baths with 4,195 sq. ft. Attached 3 car garage and an RV/boat garage. All this on a large 19,828 sq. ft lot. The interior of this home features a grand staircase leading to the upper level with a beautiful family gathering loft and balcony. 3 of the 5 bedrooms are located upstairs with plenty of space and a 1/2 bath. Downstairs you will find a formal living room and separate dining room. Open floor plan awaits you around the corner to the family room with a fireplace, large open kitchen and a wet bar and breakfast nook. The main bedroom is located here on the first floor with another fireplace and ensuite bathroom. This lovely bathroom has a jetted tub and separate shower area. Inside you will find a seperate room with a full jacuzzi hot tub that leads you outside the covered patio. Indoor laundry room located downstairs by garage. The landscaping is lush well done with desert plants and trees. Two gates for entry and a circular driveway. Leased solar panels. This home worth putting on your list for showings.
PROPERTY INFORMATION
| MLS # | CV23229643 | Lot Size | 19,828 Sq. Ft. |
| HOA Fees | $137/Monthly | Property Type | Single Family Residence |
| Price | $ 760,000
Price Per SqFt: $ 181 |
DOM | 694 Days |
| Address | 17721 Pebble Beach Drive | Type | Residential |
| City | Victorville | Sq.Ft. | 4,195 Sq. Ft. |
| Postal Code | 92395 | Garage | 3 |
| County | San Bernardino | Year Built | 2000 |
| Bed / Bath | 5 / 6 | Parking | 3 |
| Built In | 2000 | Status | Closed |
| Sold Date | 2024-03-07 |
INTERIOR FEATURES
| Has Laundry | Yes |
| Laundry Information | Individual Room, See Remarks |
| Has Fireplace | Yes |
| Fireplace Information | Family Room, See Remarks |
| Has Appliances | Yes |
| Kitchen Appliances | Double Oven, Gas Range, Water Heater |
| Kitchen Information | Kitchen Island, Kitchen Open to Family Room |
| Kitchen Area | Breakfast Nook |
| Has Heating | Yes |
| Heating Information | Central |
| Room Information | Formal Entry, Great Room, Kitchen, Laundry, Living Room, Loft, Main Floor Primary Bedroom, See Remarks |
| Has Cooling | Yes |
| Cooling Information | Central Air |
| Flooring Information | Carpet, Tile |
| InteriorFeatures Information | Balcony, Block Walls, High Ceilings, Pantry |
| EntryLocation | front |
| Entry Level | 1 |
| Has Spa | Yes |
| SpaDescription | Private, Association, Community |
| Bathroom Information | Double Sinks in Primary Bath, Jetted Tub, Tile Counters |
| Main Level Bedrooms | 5 |
| Main Level Bathrooms | 6 |
EXTERIOR FEATURES
| Has Pool | No |
| Pool | Association, Community |
WALKSCORE
MAP
MORTGAGE CALCULATOR
- Principal & Interest:
- Property Tax: $811
- Home Insurance:$119
- HOA Fees:$0
- Mortgage Insurance:
PRICE HISTORY
| Date | Event | Price |
| 03/07/2024 | Sold | $765,000 |
| 01/24/2024 | Pending | $760,000 |
| 12/23/2023 | Listed | $760,000 |

Topfind Realty
REALTOR®
(844)-333-8033
Questions? Contact today.
Interested in buying or selling a home similar to 17721 Pebble Beach Drive?
Victorville Similar Properties
Listing provided courtesy of Stacy McQueen, FIRST TEAM REAL ESTATE. Based on information from California Regional Multiple Listing Service, Inc. as of #Date#. This information is for your personal, non-commercial use and may not be used for any purpose other than to identify prospective properties you may be interested in purchasing. Display of MLS data is usually deemed reliable but is NOT guaranteed accurate by the MLS. Buyers are responsible for verifying the accuracy of all information and should investigate the data themselves or retain appropriate professionals. Information from sources other than the Listing Agent may have been included in the MLS data. Unless otherwise specified in writing, Broker/Agent has not and will not verify any information obtained from other sources. The Broker/Agent providing the information contained herein may or may not have been the Listing and/or Selling Agent.
