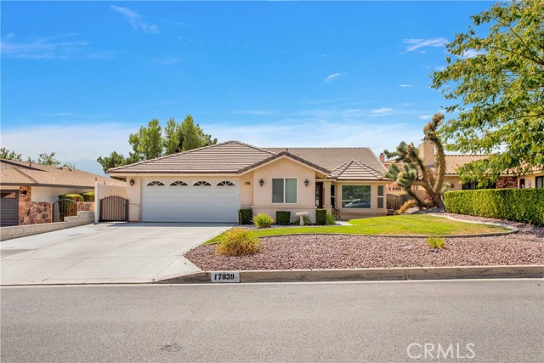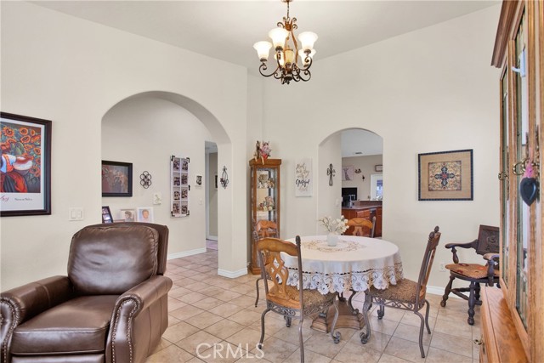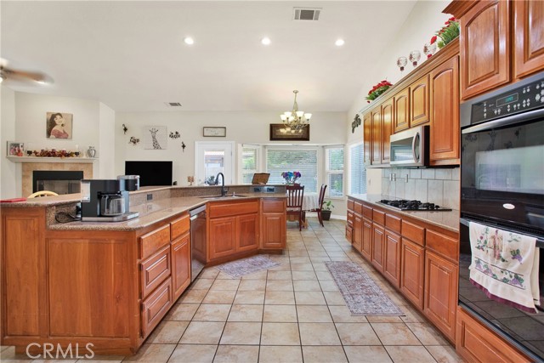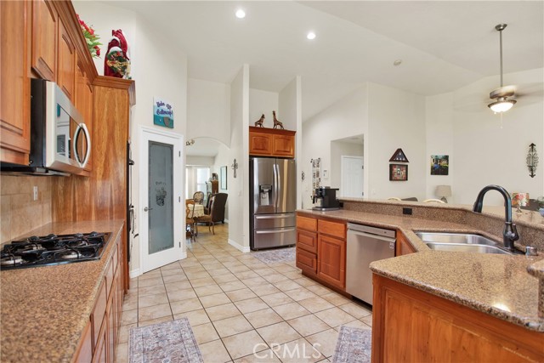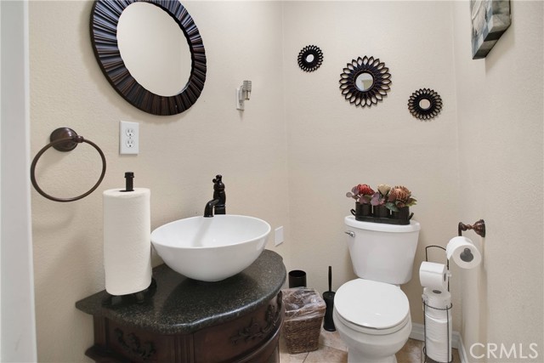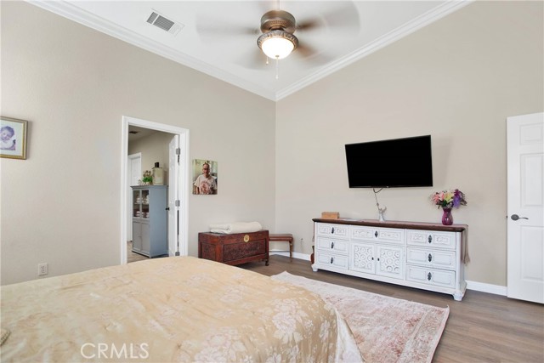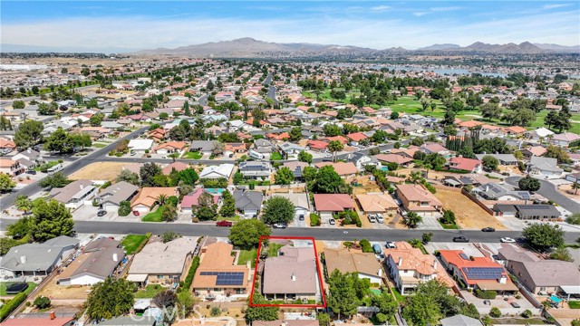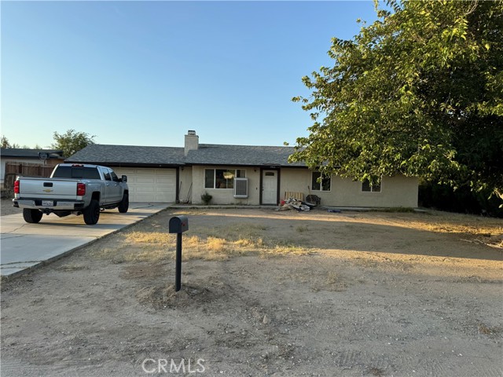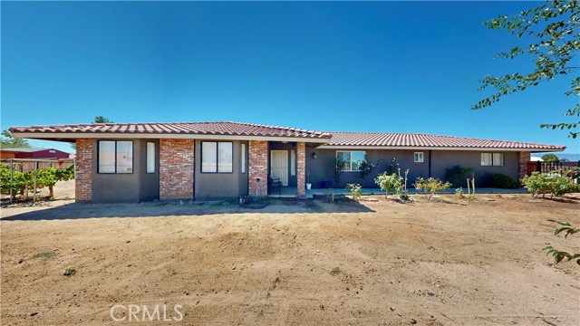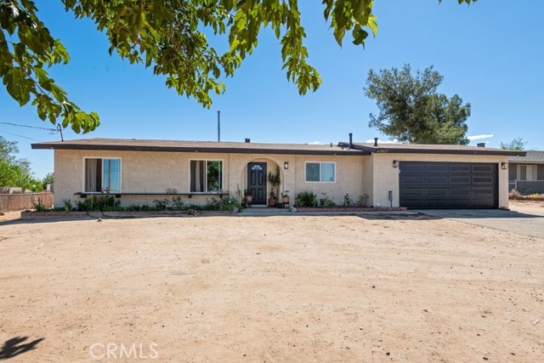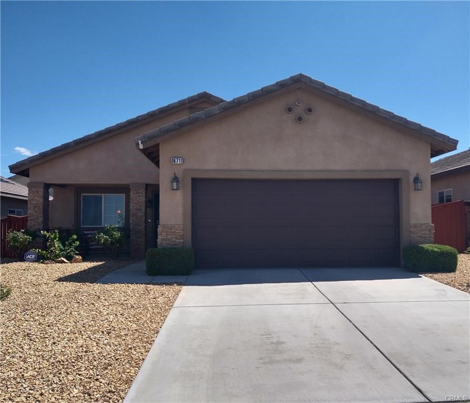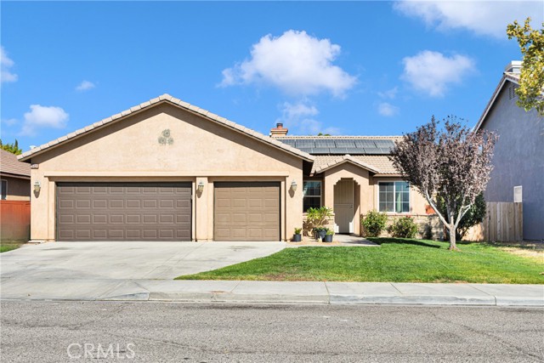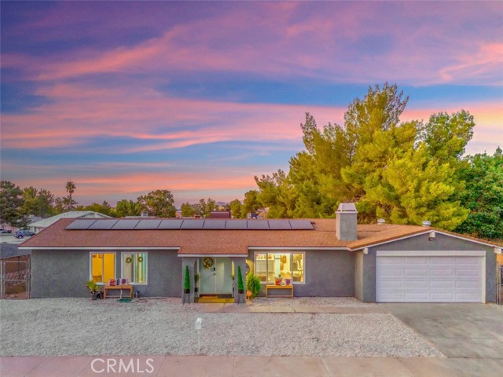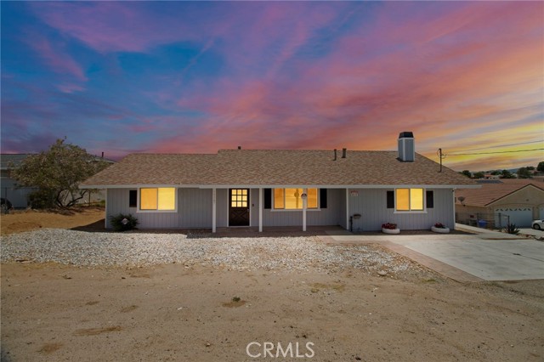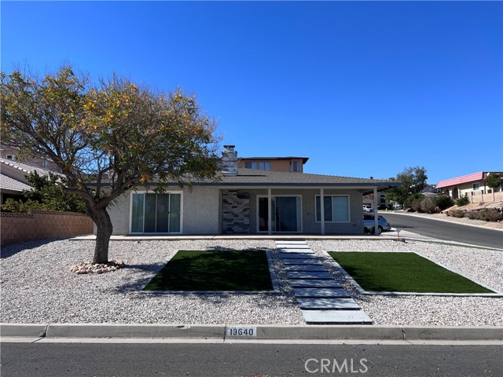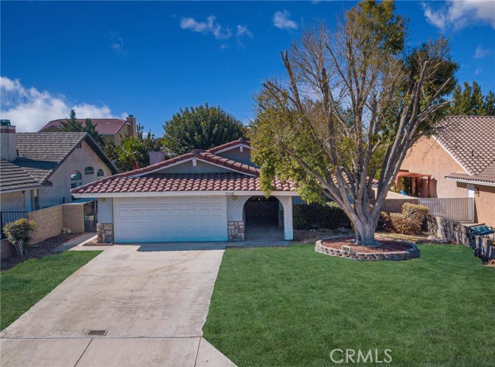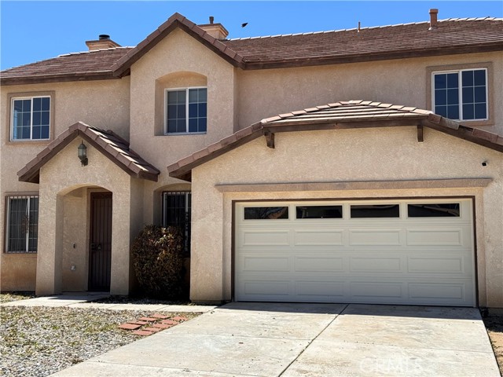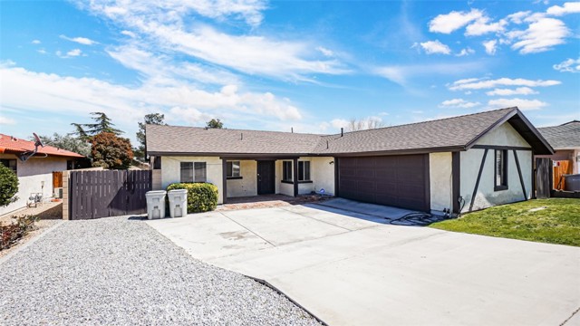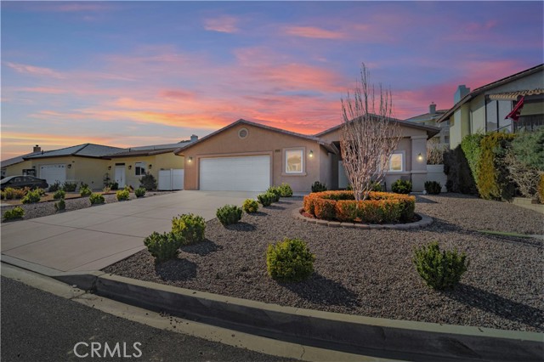17839 Garden Glen Road
Victorville, CA 92395
Welcome to your dream home in the sought-after Spring Valley Lake Community! This stunning 4-bedroom, 2.5-bathroom residence spans 2,174 square feet and offers the perfect blend of comfort and style. As you step inside, you’ll be greeted by built-in shelving in the entryway and large tile flooring that flows seamlessly through the main living spaces. The home boasts a spacious bonus room and an open-concept design, connecting the kitchen, living, and dining areas—ideal for modern living and entertaining. A convenient half bath is located right off the main living area, providing easy access for guests and making it the perfect setup for hosting gatherings. The kitchen is a chef's delight with large bar-height seating, sleek granite countertops, a gas stovetop, wall ovens, and a convenient walk-in pantry. The living room, with its cozy tiled fireplace and gas starter, provides the perfect spot for relaxation. Down the hall, you'll find the bedrooms, with three of them featuring brand-new vinyl flooring. The main bedroom is a true retreat, complete with an ensuite that includes dual sinks, a walk-in closet, a bathtub, and a separate walk-in shower. Step outside to enjoy the fully landscaped front and backyard, offering serene spaces for outdoor activities. The two-car garage adds convenience and ample storage. Living in the Spring Valley Lake Community means access to a wide range of activities, from watersports on the lake to golfing, family-friendly parks, and fishing. With local restaurants, a gas station within the community, and proximity to large shopping centers, this location offers the best of both worlds—leisure and convenience. Don’t miss the opportunity to make this beautiful home yours!
PROPERTY INFORMATION
| MLS # | HD24181905 | Lot Size | 7,200 Sq. Ft. |
| HOA Fees | $138/Monthly | Property Type | Single Family Residence |
| Price | $ 499,000
Price Per SqFt: $ 230 |
DOM | 392 Days |
| Address | 17839 Garden Glen Road | Type | Residential |
| City | Victorville | Sq.Ft. | 2,174 Sq. Ft. |
| Postal Code | 92395 | Garage | 2 |
| County | San Bernardino | Year Built | 2007 |
| Bed / Bath | 4 / 2 | Parking | 2 |
| Built In | 2007 | Status | Active |
INTERIOR FEATURES
| Has Laundry | Yes |
| Laundry Information | Inside |
| Has Fireplace | Yes |
| Fireplace Information | Living Room, Gas |
| Kitchen Information | Granite Counters, Walk-In Pantry |
| Has Heating | Yes |
| Heating Information | Central |
| Room Information | All Bedrooms Down, Bonus Room |
| Has Cooling | Yes |
| Cooling Information | Central Air |
| Flooring Information | Carpet, Tile, Vinyl |
| InteriorFeatures Information | Built-in Features, Ceiling Fan(s), Granite Counters, High Ceilings, Open Floorplan, Pantry, Recessed Lighting |
| EntryLocation | Front |
| Entry Level | 1 |
| Has Spa | No |
| SpaDescription | None |
| WindowFeatures | Blinds |
| Main Level Bedrooms | 4 |
| Main Level Bathrooms | 3 |
EXTERIOR FEATURES
| Roof | Tile |
| Has Pool | No |
| Pool | None |
| Has Patio | Yes |
| Patio | Concrete, Covered |
| Has Fence | Yes |
| Fencing | Block, Wrought Iron |
WALKSCORE
MAP
MORTGAGE CALCULATOR
- Principal & Interest:
- Property Tax: $532
- Home Insurance:$119
- HOA Fees:$137.58
- Mortgage Insurance:
PRICE HISTORY
| Date | Event | Price |
| 10/02/2024 | Price Change (Relisted) | $505,000 (-1.94%) |
| 09/03/2024 | Listed | $515,000 |

Topfind Realty
REALTOR®
(844)-333-8033
Questions? Contact today.
Use a Topfind agent and receive a cash rebate of up to $2,495
Victorville Similar Properties
Listing provided courtesy of Deanna Priber, Keller Williams High Desert. Based on information from California Regional Multiple Listing Service, Inc. as of #Date#. This information is for your personal, non-commercial use and may not be used for any purpose other than to identify prospective properties you may be interested in purchasing. Display of MLS data is usually deemed reliable but is NOT guaranteed accurate by the MLS. Buyers are responsible for verifying the accuracy of all information and should investigate the data themselves or retain appropriate professionals. Information from sources other than the Listing Agent may have been included in the MLS data. Unless otherwise specified in writing, Broker/Agent has not and will not verify any information obtained from other sources. The Broker/Agent providing the information contained herein may or may not have been the Listing and/or Selling Agent.
