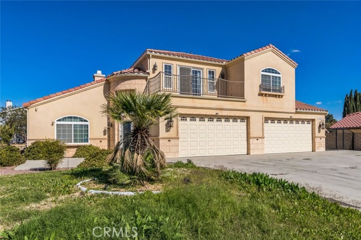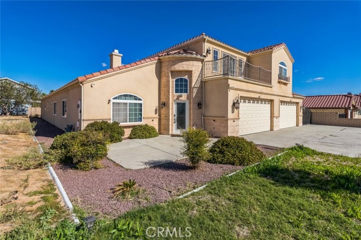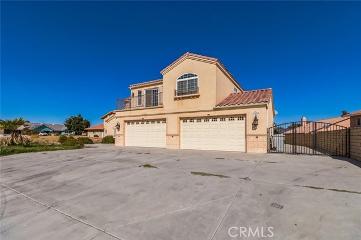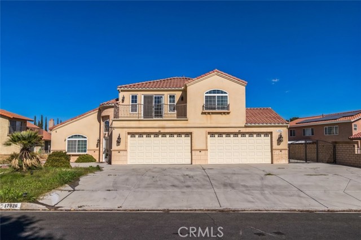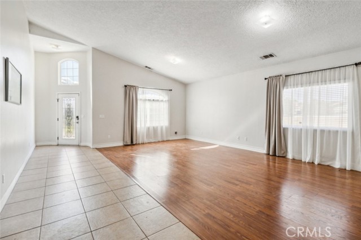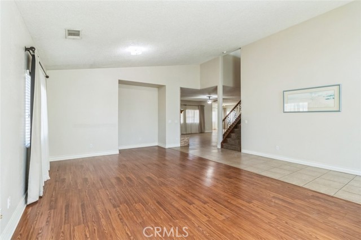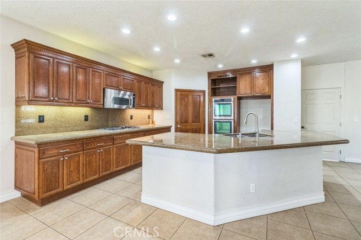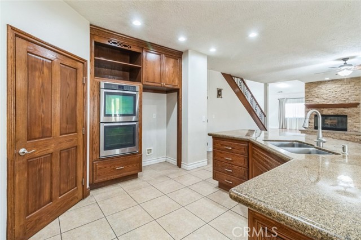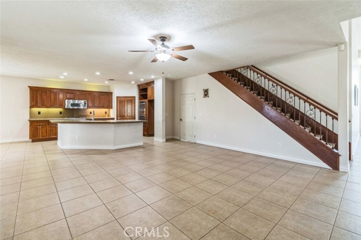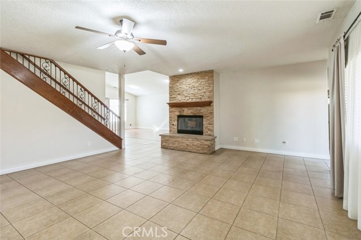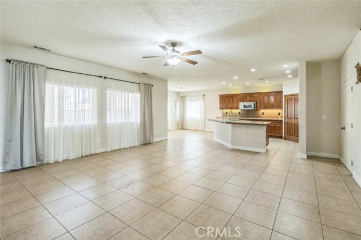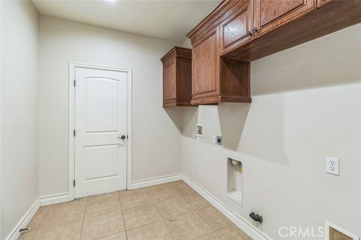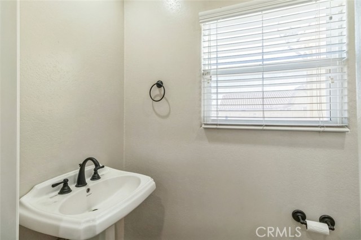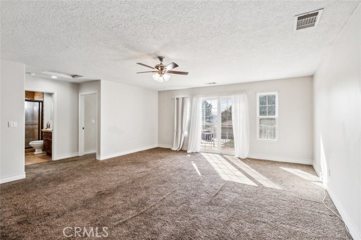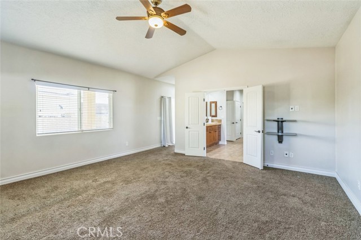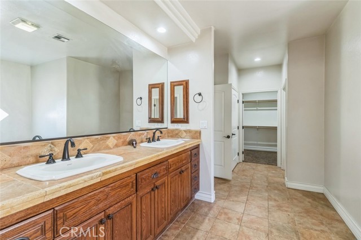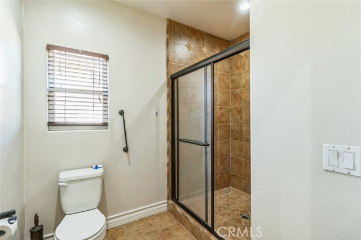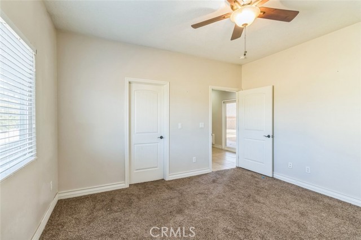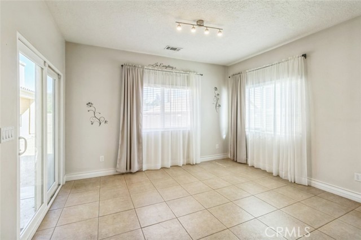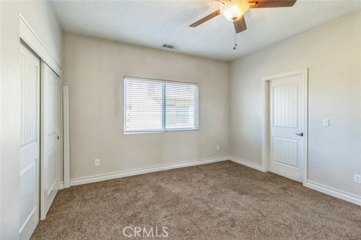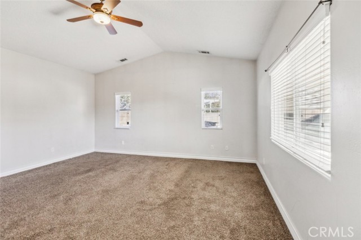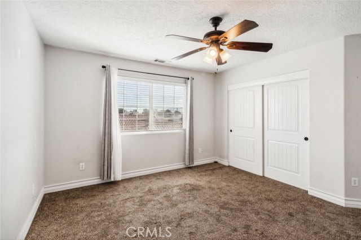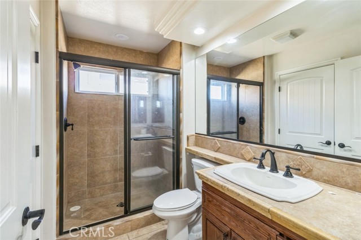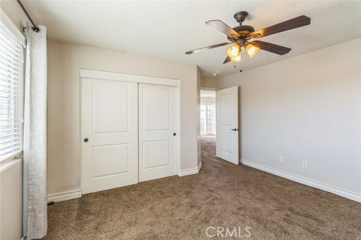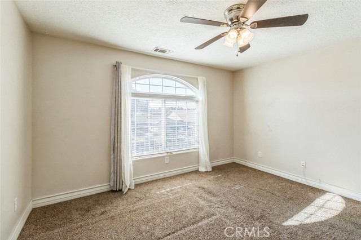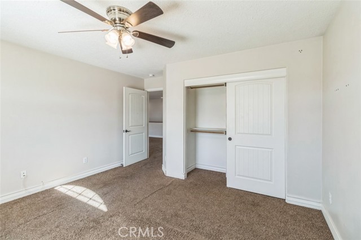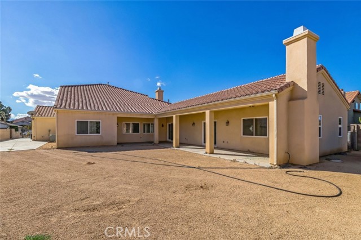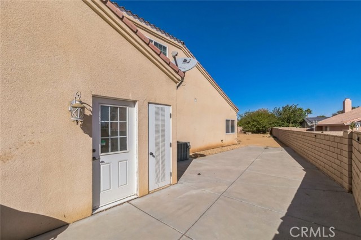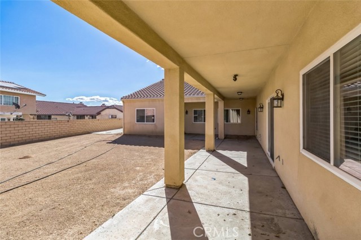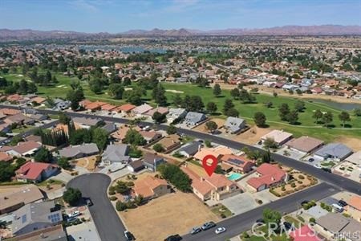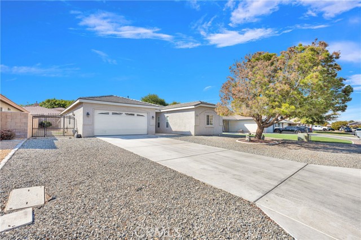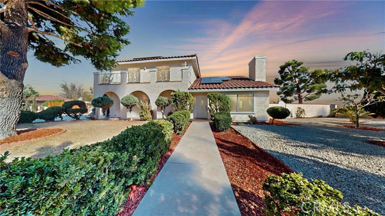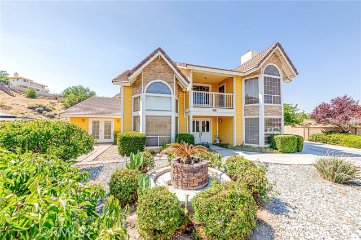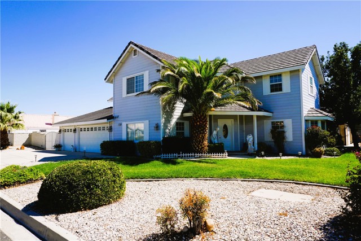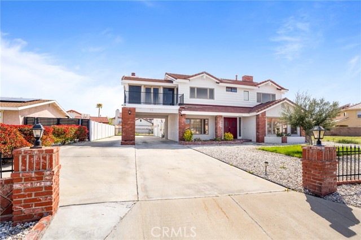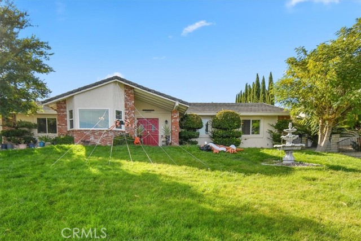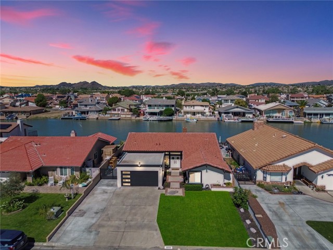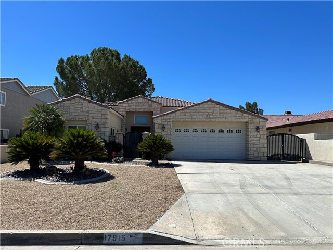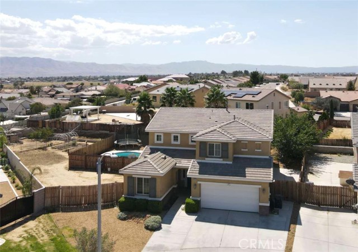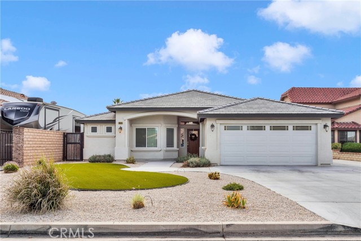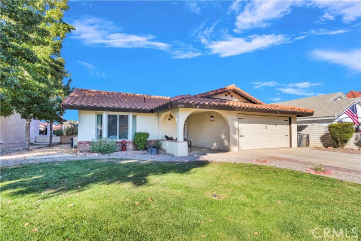17926 Garden Glen Road
Victorville, CA 92395
Discover the perfect blend of comfort and style at 17926 Garden Glen Road in the vibrant community of Victorville. This stunning traditional-style, two-story residence boasts an impressive 3,576 square feet of thoughtfully designed living space, featuring 4 spacious bedrooms and 3.5 beautifully appointed bathrooms, making it an ideal sanctuary for families and those seeking tranquility. The community offers a beautiful pond. The inviting atmosphere is enhanced by recessed lighting and elegant ceiling fans throughout, creating a bright and welcoming environment. The modern kitchen is a culinary enthusiast's dream, complete with a generous kitchen island and a charming dining area, perfect for casual meals and gatherings. A cozy fireplace in the living room adds warmth and character, offering an inviting space for relaxation and entertainment. The primary bedroom is a true retreat, boasting an en-suite bathroom complete with a double sink vanity and a spacious walk-in closet. Well-sized living areas provide the perfect backdrop for memorable moments, while the plush, carpeted bedrooms serve as serene escapes. The expansive backyard presents a blank canvas for outdoor enjoyment—ideal for vibrant summer gatherings, gardening, or simply basking in the California sun. Located in a friendly neighborhood with easy access to shopping, dining, parks, and major commuter routes, this exquisite property combines convenience and lifestyle seamlessly. Don’t miss your chance to make this captivating home yours—schedule your private tour of 17926 Garden Glen Road today and envision the endless possibilities!
PROPERTY INFORMATION
| MLS # | GD24224141 | Lot Size | 10,800 Sq. Ft. |
| HOA Fees | $92/Monthly | Property Type | Single Family Residence |
| Price | $ 650,000
Price Per SqFt: $ 182 |
DOM | 384 Days |
| Address | 17926 Garden Glen Road | Type | Residential |
| City | Victorville | Sq.Ft. | 3,576 Sq. Ft. |
| Postal Code | 92395 | Garage | 3 |
| County | San Bernardino | Year Built | 2006 |
| Bed / Bath | 4 / 3.5 | Parking | 3 |
| Built In | 2006 | Status | Active |
INTERIOR FEATURES
| Has Laundry | Yes |
| Laundry Information | Individual Room |
| Has Fireplace | Yes |
| Fireplace Information | Living Room |
| Kitchen Information | Kitchen Island |
| Kitchen Area | Area, Dining Room, In Kitchen |
| Has Heating | Yes |
| Heating Information | Central |
| Room Information | Family Room, Kitchen, Library, Living Room, Loft, Walk-In Closet |
| Has Cooling | Yes |
| Cooling Information | Central Air |
| Flooring Information | Carpet, Tile |
| InteriorFeatures Information | Built-in Features, Ceiling Fan(s), Recessed Lighting |
| EntryLocation | Front door |
| Entry Level | 1 |
| Has Spa | No |
| SpaDescription | None |
| Bathroom Information | Double Sinks in Primary Bath, Walk-in shower |
| Main Level Bedrooms | 2 |
| Main Level Bathrooms | 2 |
EXTERIOR FEATURES
| Has Pool | No |
| Pool | None |
| Has Patio | Yes |
| Patio | Covered, Patio Open |
WALKSCORE
MAP
MORTGAGE CALCULATOR
- Principal & Interest:
- Property Tax: $693
- Home Insurance:$119
- HOA Fees:$92
- Mortgage Insurance:
PRICE HISTORY
| Date | Event | Price |
| 10/30/2024 | Listed | $650,000 |

Topfind Realty
REALTOR®
(844)-333-8033
Questions? Contact today.
Use a Topfind agent and receive a cash rebate of up to $6,500
Victorville Similar Properties
Listing provided courtesy of Silvia Hairapetian, JohnHart Real Estate. Based on information from California Regional Multiple Listing Service, Inc. as of #Date#. This information is for your personal, non-commercial use and may not be used for any purpose other than to identify prospective properties you may be interested in purchasing. Display of MLS data is usually deemed reliable but is NOT guaranteed accurate by the MLS. Buyers are responsible for verifying the accuracy of all information and should investigate the data themselves or retain appropriate professionals. Information from sources other than the Listing Agent may have been included in the MLS data. Unless otherwise specified in writing, Broker/Agent has not and will not verify any information obtained from other sources. The Broker/Agent providing the information contained herein may or may not have been the Listing and/or Selling Agent.
