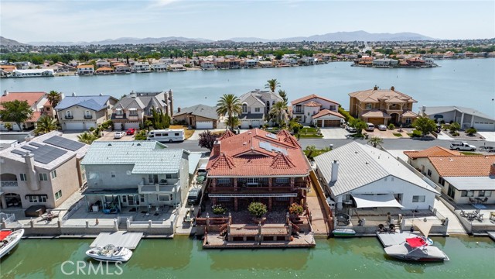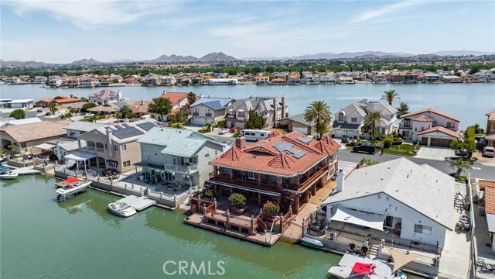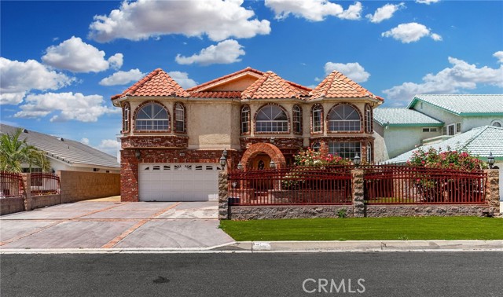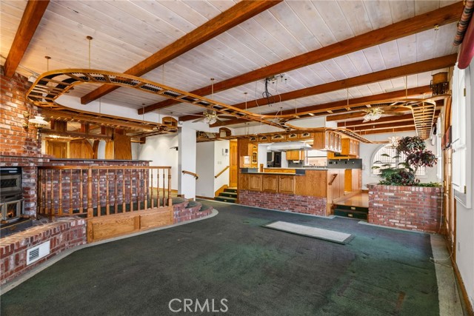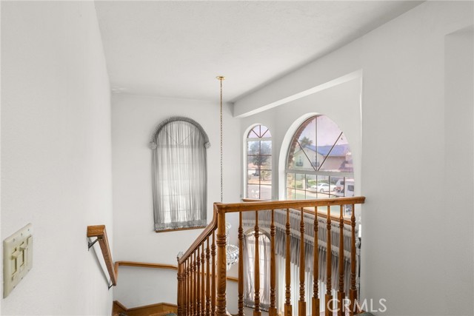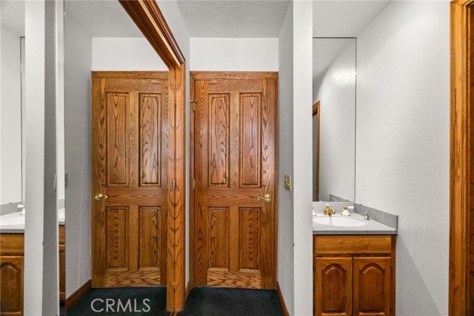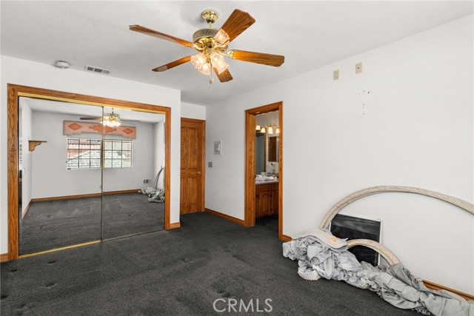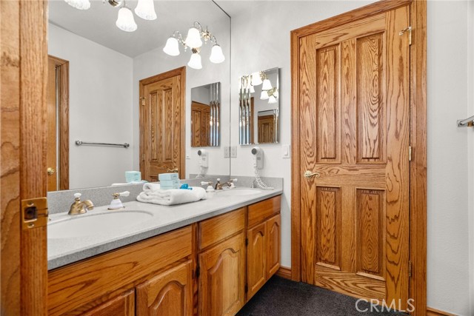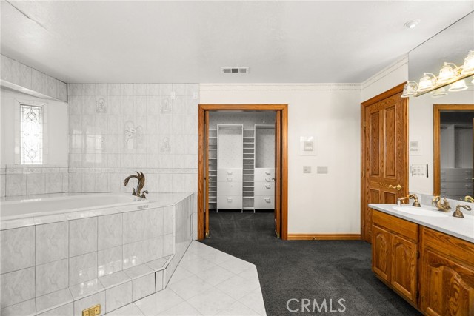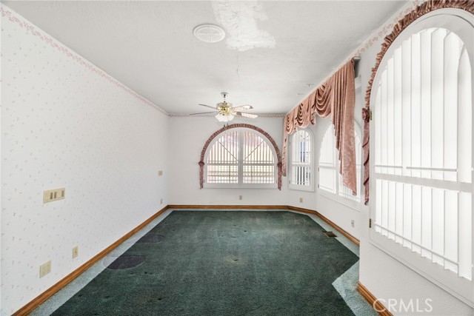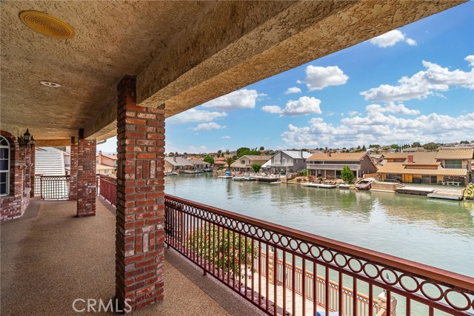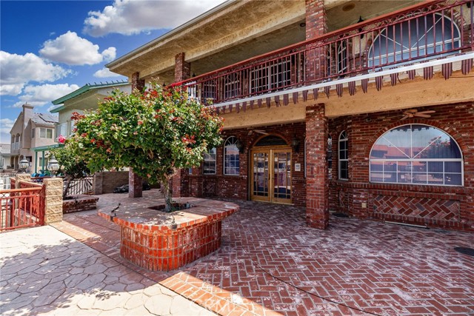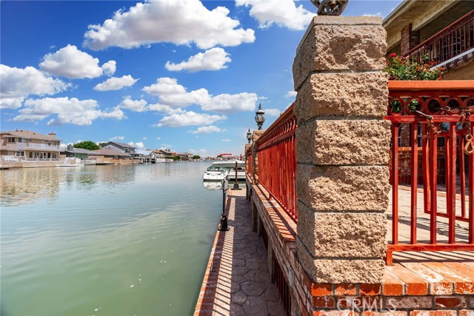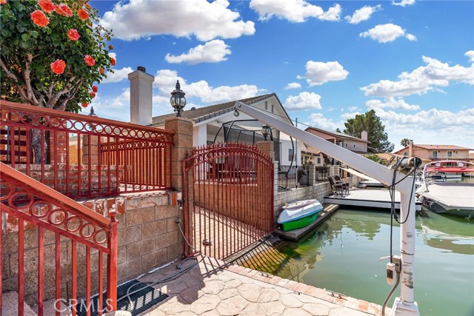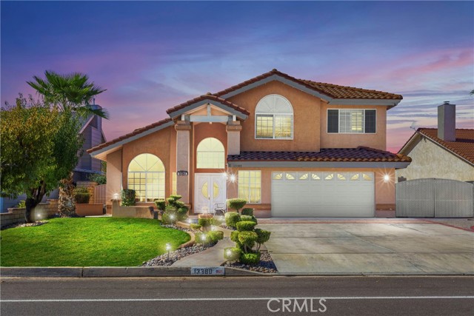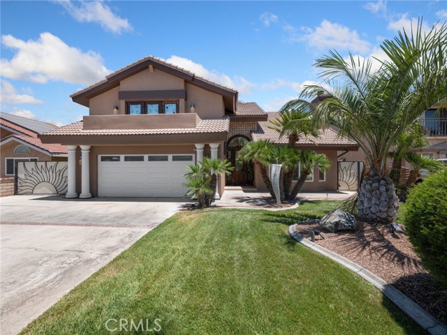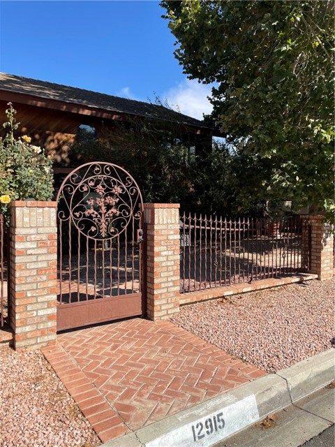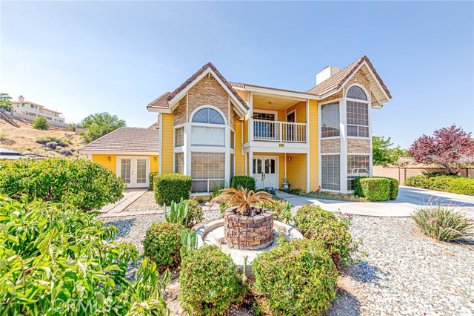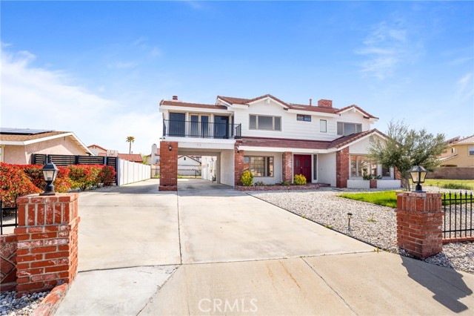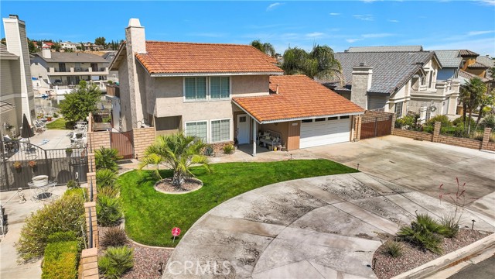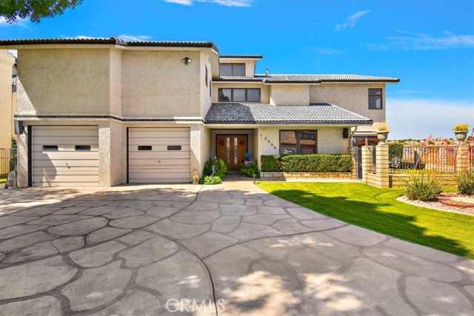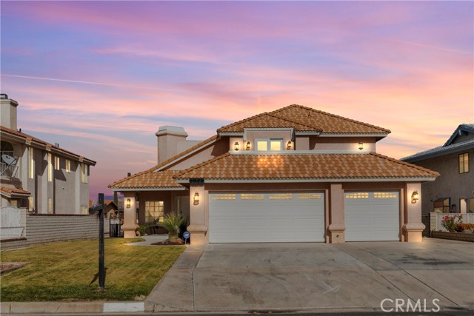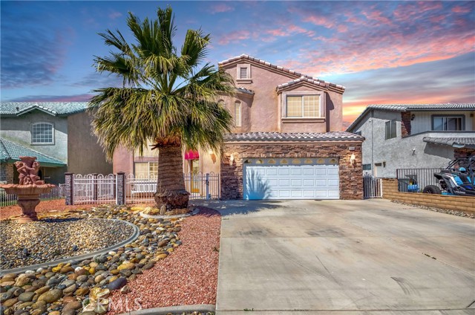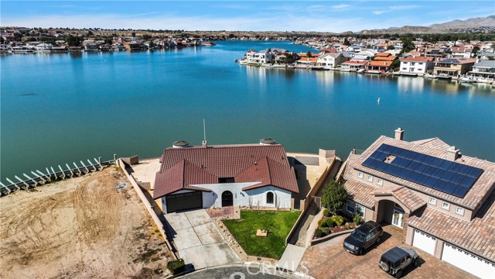18060 Mariner Drive
Victorville, CA 92395
Sold
Home appraised, Price reduced! Best price per square foot ON THE WATER in the sought-after Spring Valley Lake community, bring your boat and enjoy resort style living on this private 200-acre lake! Think Lake Havasu but 1/3 of the drive, and you don't have to pull your boat out of the water. The lake water is sourced from underground aquifers, so the water is clean and cool. This is one of the largest properties on the water at 4400 sq ft, 5 bedrooms and 5 bathrooms, perfect for your large family! Complete with its own boat launch ramp and over 30 feet of private dock space to park your boat or jet skis, this is the perfect canvas for you to create your dream retreat. The main floor features a spacious and inviting layout where you can gather with loved ones and enjoy panoramic views of the lake. Stepping outside, you have direct access to the lake, where you can enjoy boating, kayaking, fishing, or simply watching the sunset. The space offers endless possibilities for creating a stunning oasis, including a spacious deck for entertaining. While this home requires a little bit of work, it presents an opportunity for you to make it truly yours. An office downstairs with adjoining full bathroom could be converted to another bedroom. Upstairs the elegant primary suite boasts captivating lake views, a cozy fireplace, and access to a secluded balcony oasis. The primary bathroom has dual sinks, an oversized Jacuzzi tub, luxury shower with tile from floor to ceiling to use as a steam room and a grand walk-in closet. Low maintenance yard with synthetic turf & SOLAR panels contribute to energy efficiency, ensuring significant savings on electricity and water. Must see!
PROPERTY INFORMATION
| MLS # | IV24112709 | Lot Size | 7,200 Sq. Ft. |
| HOA Fees | $138/Monthly | Property Type | Single Family Residence |
| Price | $ 836,000
Price Per SqFt: $ 187 |
DOM | 538 Days |
| Address | 18060 Mariner Drive | Type | Residential |
| City | Victorville | Sq.Ft. | 4,482 Sq. Ft. |
| Postal Code | 92395 | Garage | 2 |
| County | San Bernardino | Year Built | 1991 |
| Bed / Bath | 5 / 5 | Parking | 2 |
| Built In | 1991 | Status | Closed |
| Sold Date | 2024-10-22 |
INTERIOR FEATURES
| Has Laundry | Yes |
| Laundry Information | Electric Dryer Hookup, Gas Dryer Hookup, Individual Room, Inside, Laundry Chute |
| Has Fireplace | Yes |
| Fireplace Information | Family Room, Living Room, Primary Bedroom, Wood Burning, Masonry |
| Has Appliances | Yes |
| Kitchen Appliances | Built-In Range, Convection Oven, Dishwasher, Electric Range, Disposal, Gas Cooktop, Gas Water Heater, Microwave, Refrigerator, Trash Compactor, Vented Exhaust Fan, Water Heater Central, Water Heater, Water Purifier, Water Softener |
| Kitchen Information | Built-in Trash/Recycling, Butler's Pantry, Kitchen Island, Kitchen Open to Family Room, Pots & Pan Drawers, Utility sink, Walk-In Pantry |
| Kitchen Area | Area, Breakfast Counter / Bar, Breakfast Nook, Dining Room, In Kitchen |
| Has Heating | Yes |
| Heating Information | Central |
| Room Information | All Bedrooms Up, Attic, Den, Entry, Family Room, Formal Entry, Game Room, Jack & Jill, Kitchen, Laundry, Living Room, Primary Bedroom, Primary Suite, Office, Walk-In Closet, Walk-In Pantry |
| Has Cooling | Yes |
| Cooling Information | Central Air |
| Flooring Information | Carpet |
| InteriorFeatures Information | Balcony, Bar, Beamed Ceilings, Block Walls, Built-in Features, Ceiling Fan(s), Copper Plumbing Full, Formica Counters, High Ceilings, Intercom, Living Room Balcony, Living Room Deck Attached, Open Floorplan, Pantry, Phone System, Pull Down Stairs to Attic, Recessed Lighting, Storage, Trash Chute, Unfurnished, Wet Bar, Wired for Sound |
| DoorFeatures | Double Door Entry |
| EntryLocation | garage or front door |
| Entry Level | 1 |
| Has Spa | Yes |
| SpaDescription | Association, Community, Heated, In Ground, Permits |
| WindowFeatures | Bay Window(s), Blinds, Custom Covering, Double Pane Windows, Drapes, Plantation Shutters, Screens, Shutters, Skylight(s), Stained Glass |
| SecuritySafety | Automatic Gate, Fire and Smoke Detection System |
| Bathroom Information | Bathtub, Shower, Shower in Tub, Closet in bathroom |
| Main Level Bedrooms | 0 |
| Main Level Bathrooms | 2 |
EXTERIOR FEATURES
| FoundationDetails | Combination, Raised, Slab |
| Has Pool | No |
| Pool | Association, Community, Fenced, Filtered, Heated |
| Has Patio | Yes |
| Patio | Brick, Concrete, Covered, Deck, Patio, Patio Open, Porch, Front Porch, Rear Porch, Wrap Around |
| Has Fence | Yes |
| Fencing | Block, Good Condition, Masonry, Privacy, Security, Wrought Iron |
WALKSCORE
MAP
MORTGAGE CALCULATOR
- Principal & Interest:
- Property Tax: $892
- Home Insurance:$119
- HOA Fees:$0
- Mortgage Insurance:
PRICE HISTORY
| Date | Event | Price |
| 10/22/2024 | Sold | $770,000 |
| 09/23/2024 | Active Under Contract | $836,000 |
| 06/04/2024 | Listed | $859,000 |

Topfind Realty
REALTOR®
(844)-333-8033
Questions? Contact today.
Interested in buying or selling a home similar to 18060 Mariner Drive?
Victorville Similar Properties
Listing provided courtesy of BRENNAN DOHERTY, EXP REALTY OF CALIFORNIA INC. Based on information from California Regional Multiple Listing Service, Inc. as of #Date#. This information is for your personal, non-commercial use and may not be used for any purpose other than to identify prospective properties you may be interested in purchasing. Display of MLS data is usually deemed reliable but is NOT guaranteed accurate by the MLS. Buyers are responsible for verifying the accuracy of all information and should investigate the data themselves or retain appropriate professionals. Information from sources other than the Listing Agent may have been included in the MLS data. Unless otherwise specified in writing, Broker/Agent has not and will not verify any information obtained from other sources. The Broker/Agent providing the information contained herein may or may not have been the Listing and/or Selling Agent.
