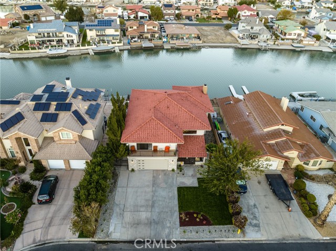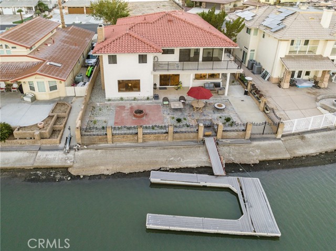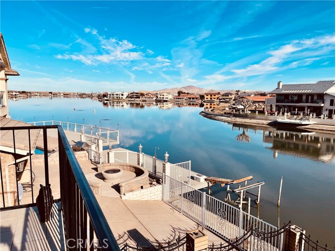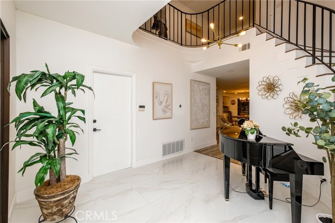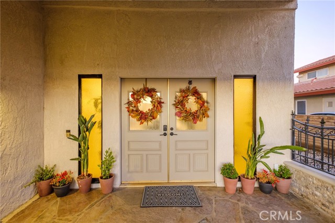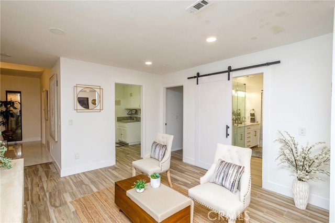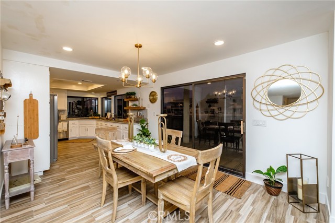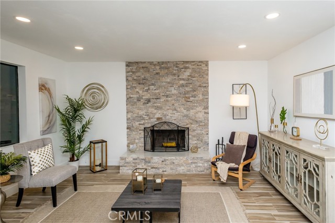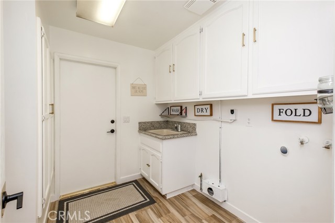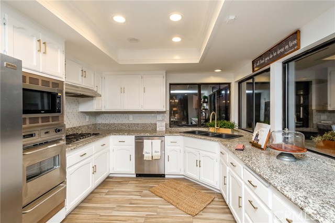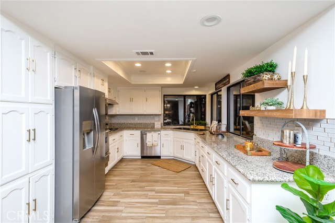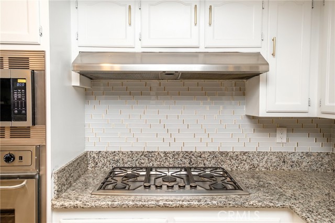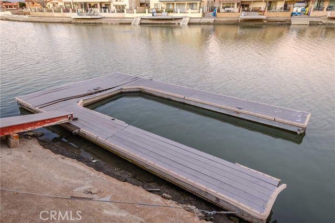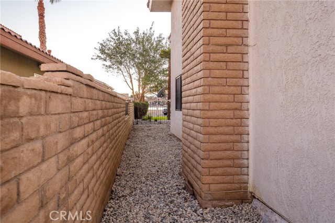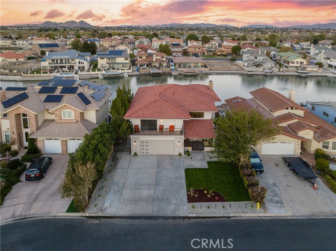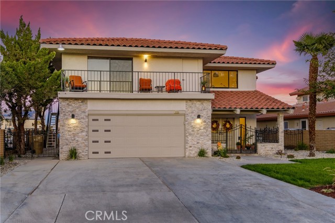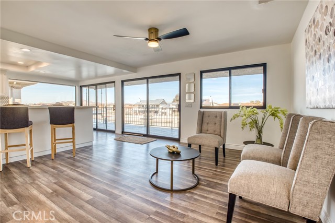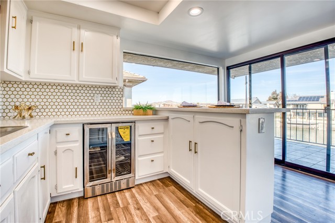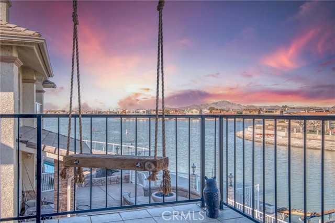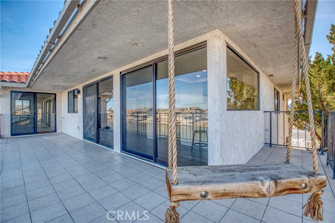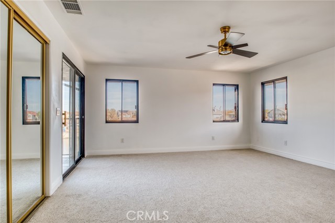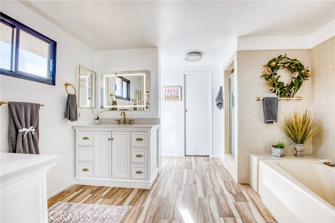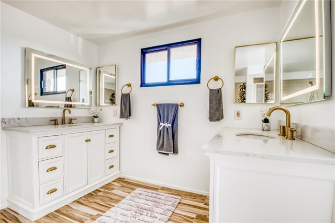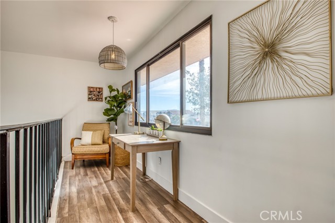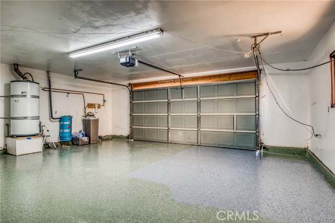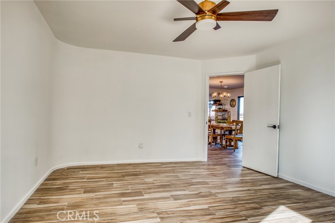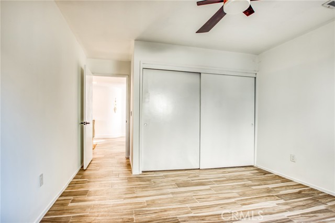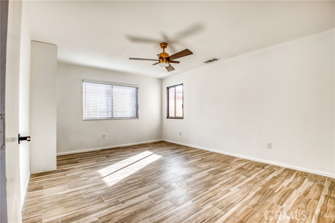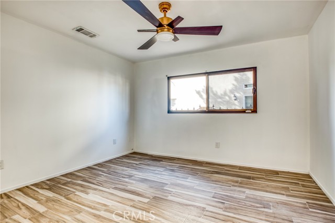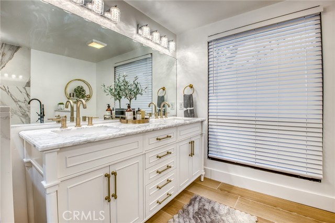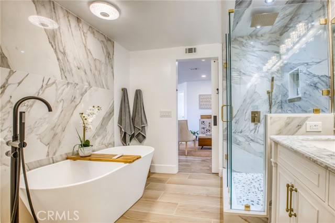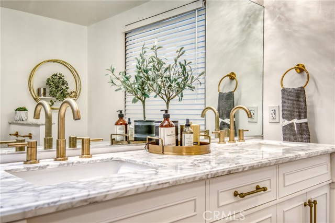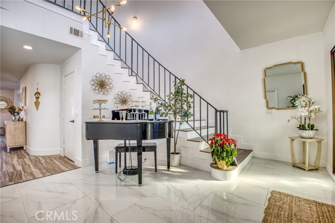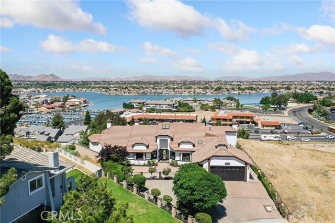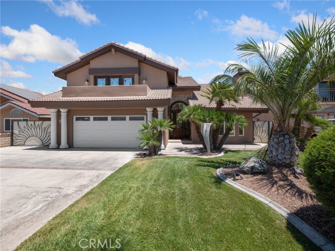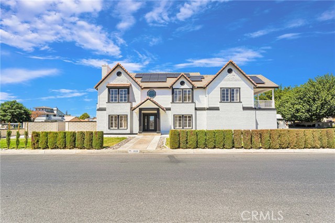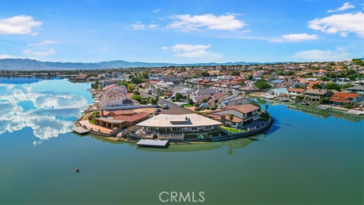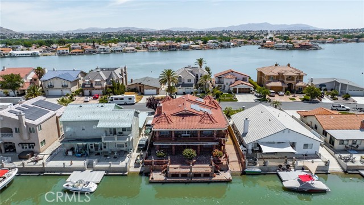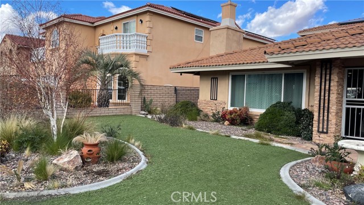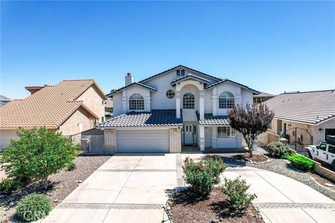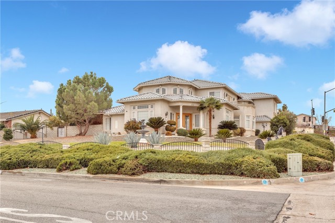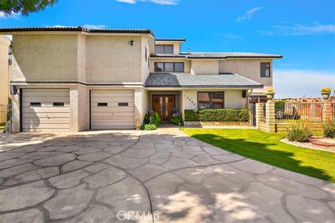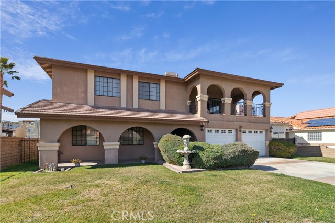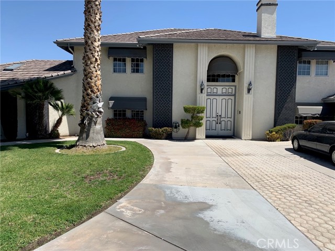18290 Niagara Drive
Victorville, CA 92395
Sold
ON THE WATER! Wind and sun protected! Fantastic location close to the end of the cul-de-sac The double doors open to a grand entry with new marble floor and gorgeous spiral staircase. Then look straight in front of you out to the water from the front door. This 5 bd 3 ba 3612 sf house has 2 bds dwnstrs and completely new ba with marble shower with rain shower head and marble wall behind the soaking tub and double sink vanity with gold fixtures and accents! 5 sets of glass doors to allow the natural light to flood into the house to take in the lake and mountain views. 2 Balconies! One in the front of the house overlooks the water, the balcony off the back of the house overlooks the Open water. The kitchen has a 5 burner cooktop and extra large 3 hole sink with built in microwave and wall oven combination with quartz countertops and modern trending gold inlay backsplash and open views of the water from the kitchen while preparing meals. The living room has a new built fireplace with modern stack stone in the popular beige and tan and grey color scheme. Recessed lights throughout the house. The staircase takes you up to a new beautiful kitchen/bar, with the trending gold accents, overlooking the OPEN WATER with full large windows and 2 8' sliding glass doors to take in all of the beauty of the lake and mountains. New quartz countertops and bar refrigerator and sink and dishwasher and gold faucet with gold accents. A separate entrance to the upstairs level to make this house work for extended family or in laws or even live in one level and AirBnB the other level Blt in central vacuum, new AC/heat unit. Soft water unit. New tile and laminate and carpet flooring. New paint inside and out. The 2 upstairs bas have new vanities and $1200 dual flush toilets in all 3 bas. extra long jetted tub in the primary ba. Electric car charging plug in the grg. Indoor ldry rm with sink and storage. Located in the highly sought after Spring Valley Lake community which includes a 200-acre waterski lake with marina and fuel, a beach with swimming area, a community building, three parks, fourteen fishing areas, and an equestrian center. Located within the community is an award-winning Club Corps 18-hole golf course and country club. The community has a 24/7 Public Safety that provides professional security services, medical aid response, lake patrol and general assistance. New Dock has been built since the pictures, waiting for the water to rise to be launched in the lake.
PROPERTY INFORMATION
| MLS # | HD22214369 | Lot Size | 10,000 Sq. Ft. |
| HOA Fees | $96/Monthly | Property Type | Single Family Residence |
| Price | $ 865,000
Price Per SqFt: $ 239 |
DOM | 719 Days |
| Address | 18290 Niagara Drive | Type | Residential |
| City | Victorville | Sq.Ft. | 3,612 Sq. Ft. |
| Postal Code | 92395 | Garage | 2 |
| County | San Bernardino | Year Built | 1982 |
| Bed / Bath | 5 / 3 | Parking | 2 |
| Built In | 1982 | Status | Closed |
| Sold Date | 2023-08-31 |
INTERIOR FEATURES
| Has Laundry | Yes |
| Laundry Information | Individual Room, Inside, Washer Hookup |
| Has Fireplace | Yes |
| Fireplace Information | Living Room |
| Has Appliances | Yes |
| Kitchen Appliances | Dishwasher, Disposal, Gas Cooktop, Gas Water Heater, Microwave, Range Hood |
| Kitchen Area | Country Kitchen |
| Has Heating | Yes |
| Heating Information | Central |
| Room Information | Formal Entry, Foyer, Galley Kitchen, Primary Bathroom, Primary Bedroom, Primary Suite |
| Has Cooling | Yes |
| Cooling Information | Central Air, ENERGY STAR Qualified Equipment |
| Flooring Information | Tile, Vinyl |
| InteriorFeatures Information | Balcony, Bar, Ceiling Fan(s), Granite Counters, High Ceilings, In-Law Floorplan, Open Floorplan, Recessed Lighting, Sunken Living Room, Vacuum Central |
| DoorFeatures | Double Door Entry, Mirror Closet Door(s), Sliding Doors |
| WindowFeatures | Double Pane Windows |
| SecuritySafety | 24 Hour Security, Carbon Monoxide Detector(s), Fire and Smoke Detection System, Smoke Detector(s) |
| Bathroom Information | Bathtub, Double sinks in bath(s), Exhaust fan(s), Granite Counters |
| Main Level Bedrooms | 2 |
| Main Level Bathrooms | 1 |
EXTERIOR FEATURES
| ExteriorFeatures | Pier |
| FoundationDetails | Concrete Perimeter, Permanent |
| Roof | Spanish Tile, Tile |
| Has Pool | No |
| Pool | None |
| Has Patio | Yes |
| Patio | Front Porch |
| Has Fence | Yes |
| Fencing | Block, Wrought Iron |
| Has Sprinklers | Yes |
WALKSCORE
MAP
MORTGAGE CALCULATOR
- Principal & Interest:
- Property Tax: $923
- Home Insurance:$119
- HOA Fees:$96
- Mortgage Insurance:
PRICE HISTORY
| Date | Event | Price |
| 07/31/2023 | Pending | $865,000 |
| 07/14/2023 | Price Change (Relisted) | $865,000 (-1.37%) |
| 06/29/2023 | Price Change (Relisted) | $877,000 (-2.45%) |
| 01/30/2023 | Price Change (Relisted) | $945,000 (-0.42%) |
| 10/22/2022 | Relisted | $949,000 |
| 10/03/2022 | Listed | $949,000 |

Topfind Realty
REALTOR®
(844)-333-8033
Questions? Contact today.
Interested in buying or selling a home similar to 18290 Niagara Drive?
Victorville Similar Properties
Listing provided courtesy of Candace Foster, Desert Castle Realty. Based on information from California Regional Multiple Listing Service, Inc. as of #Date#. This information is for your personal, non-commercial use and may not be used for any purpose other than to identify prospective properties you may be interested in purchasing. Display of MLS data is usually deemed reliable but is NOT guaranteed accurate by the MLS. Buyers are responsible for verifying the accuracy of all information and should investigate the data themselves or retain appropriate professionals. Information from sources other than the Listing Agent may have been included in the MLS data. Unless otherwise specified in writing, Broker/Agent has not and will not verify any information obtained from other sources. The Broker/Agent providing the information contained herein may or may not have been the Listing and/or Selling Agent.
