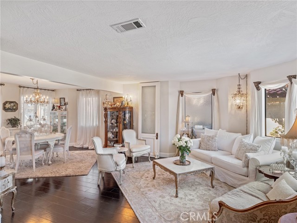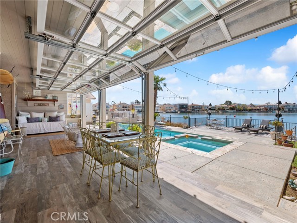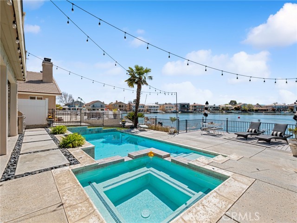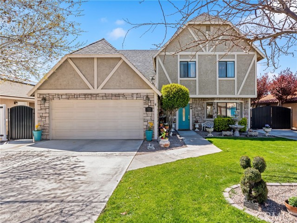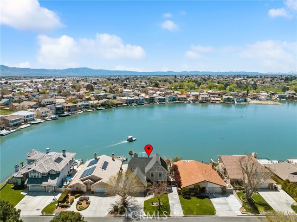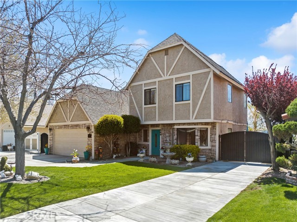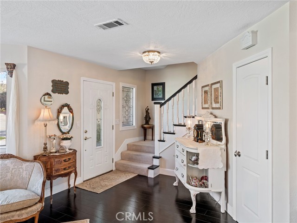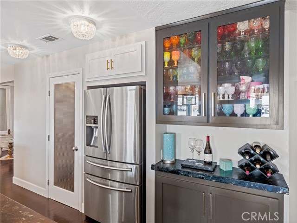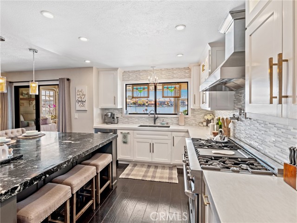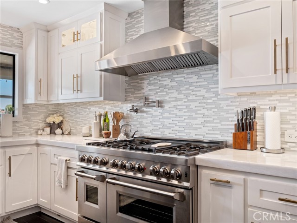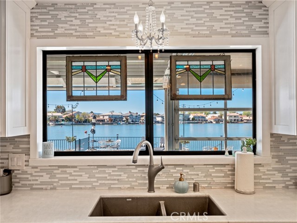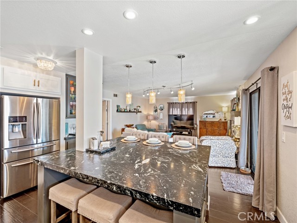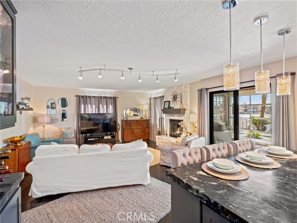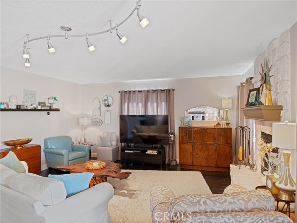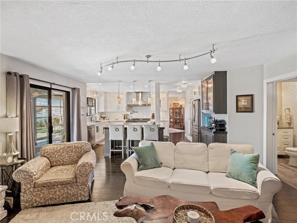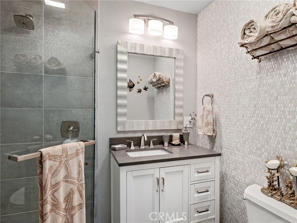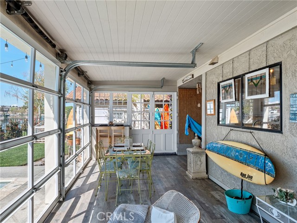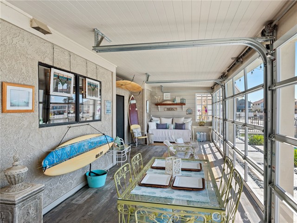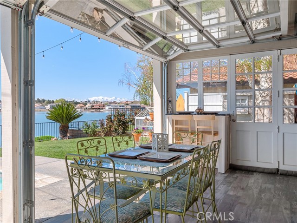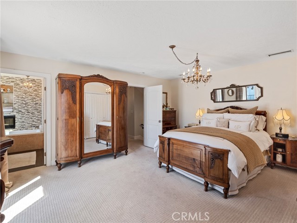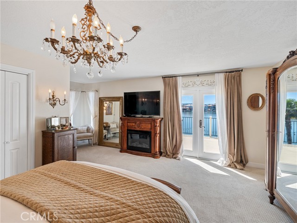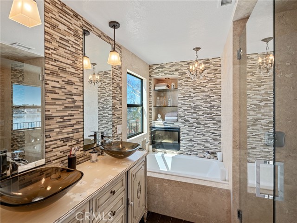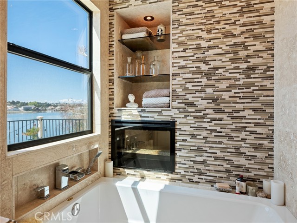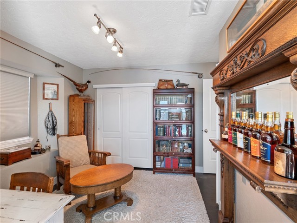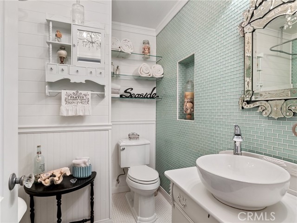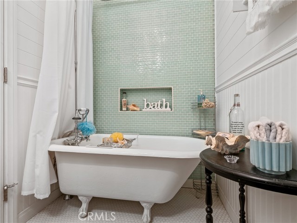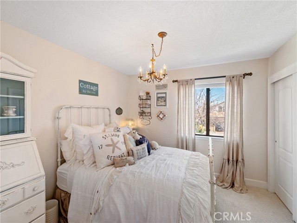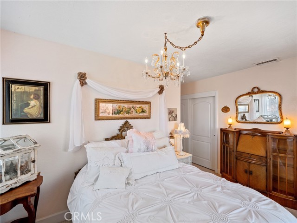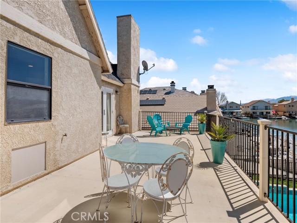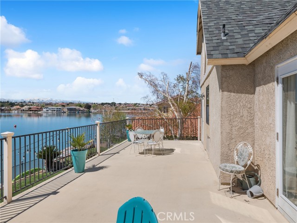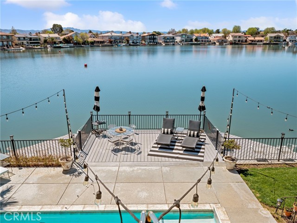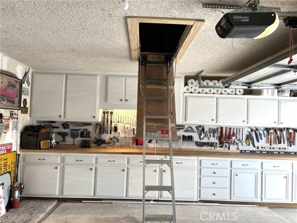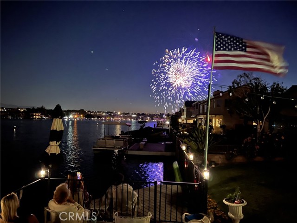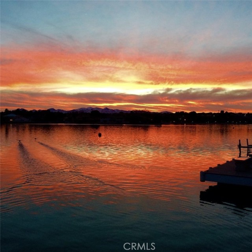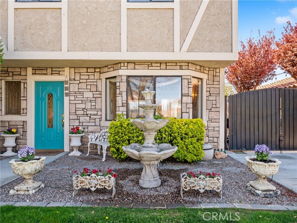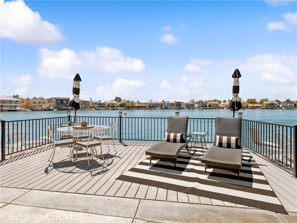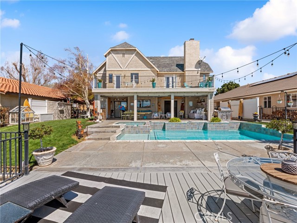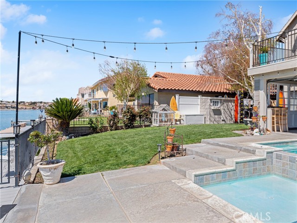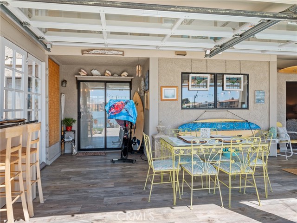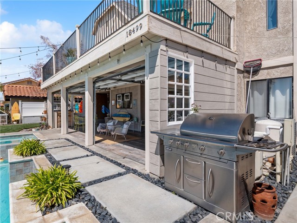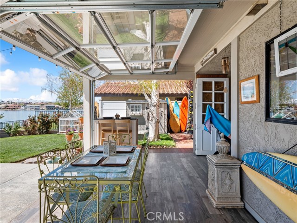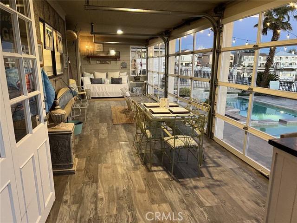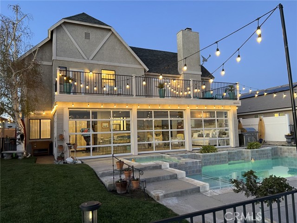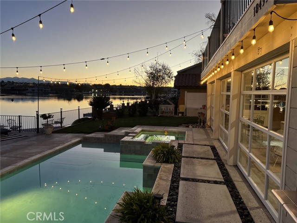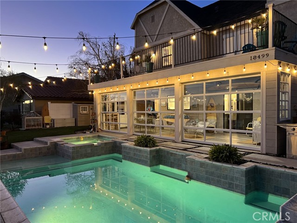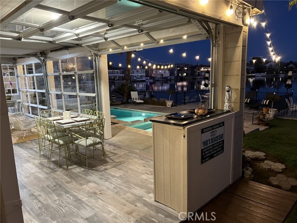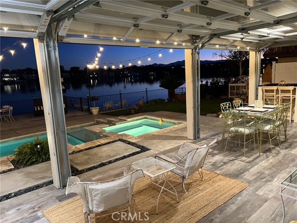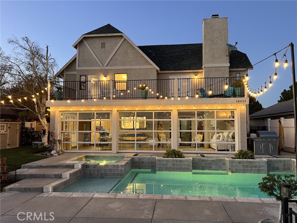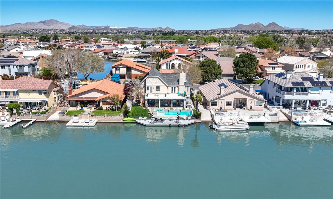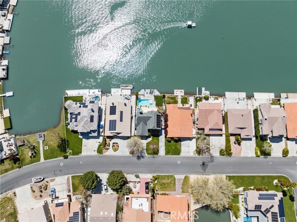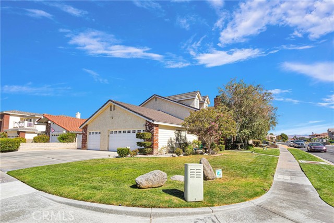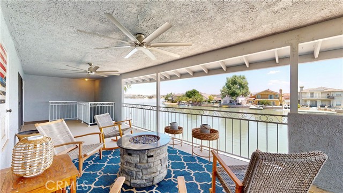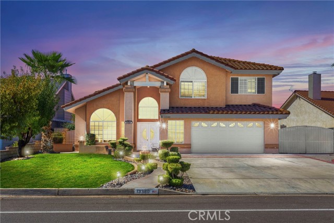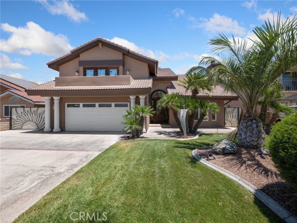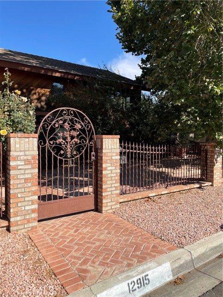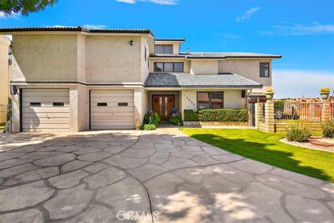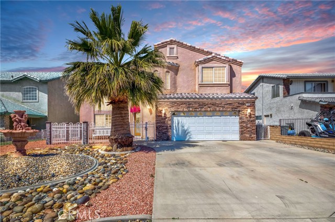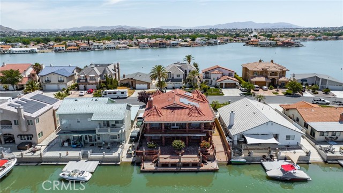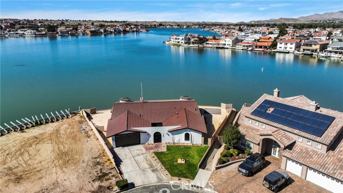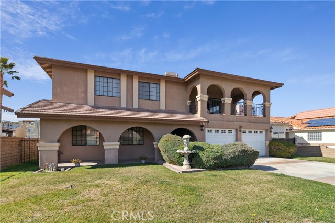18499 Niagara Drive
Victorville, CA 92395
Sold
LOCATION, LOCATION, LOCATION! Situated on one of the finest lots overlooking open water in a highly sought-after neighborhood, this property has been extensively upgraded throughout, with the latest remodel focusing on the kitchen. Featuring a 48” Zline dual fuel stove, pot filler, Italian-made backsplash, and Carrara Marble countertops, the kitchen is a chef's delight. A generously sized island with a beautiful soapstone top, capable of seating six, complements the space. Custom cabinetry with self-closing hardware, a Bosch silent dishwasher, a convenient microwave drawer in the island, and a walk-in pantry with hidden storage further enhance functionality. Entertaining is effortless with the kitchen seamlessly flowing into the open family room, complete with a fireplace for those chilly days. The lower level also includes a full-size bathroom off the inside laundry room, engineered hardwood floors, and a light-filled living room and dining area offering stunning views of the lake. Upstairs, the Tudor-style residence boasts a large primary bedroom with a walk-in closet and a beautifully remodeled en suite bathroom. French doors open onto a spacious deck boasting breathtaking views of Mt. Baldy and the tranquil lake waters. Indulge in the en suite bathroom's luxury, with a steam shower featuring Hansgrohe hardware and an ambiance-enhancing built-in electric fireplace beside a large soaking tub. The remaining three bedrooms all offer water views, with one providing access to the expansive deck. Outdoor living is equally enchanting, with a covered patio underneath the large deck and sliding doors connecting to both the dining and family rooms. The highlight? Three glass roll-up doors that can transform the space into an additional 400 sq ft of entertainment area, perfect for enjoying the outdoors regardless of the weather. Revel in the built-in bar while overlooking the lake, mountains, and annual fireworks show, all enhanced by the pool and jacuzzi, lush landscaping, small greenhouse, and custom storage shed. Additional features include two driveways—one with RV parking behind double gates and the other leading to a double garage equipped with a workbench and ample storage. A pull-down ladder provides access to a spacious storage attic. A gated dog run with a doggie door from the laundry room caters to furry family members. If the idea of entertaining and embracing waterfront living is what you're looking for, this is your True Dream Home!
PROPERTY INFORMATION
| MLS # | HD24065867 | Lot Size | 7,200 Sq. Ft. |
| HOA Fees | $138/Monthly | Property Type | Single Family Residence |
| Price | $ 888,000
Price Per SqFt: $ 367 |
DOM | 524 Days |
| Address | 18499 Niagara Drive | Type | Residential |
| City | Victorville | Sq.Ft. | 2,422 Sq. Ft. |
| Postal Code | 92395 | Garage | 2 |
| County | San Bernardino | Year Built | 1985 |
| Bed / Bath | 4 / 3 | Parking | 2 |
| Built In | 1985 | Status | Closed |
| Sold Date | 2024-08-07 |
INTERIOR FEATURES
| Has Laundry | Yes |
| Laundry Information | Dryer Included, Individual Room, Inside, Washer Included |
| Has Fireplace | Yes |
| Fireplace Information | Family Room, See Remarks |
| Has Appliances | Yes |
| Kitchen Appliances | 6 Burner Stove, Dishwasher, Double Oven, Electric Oven, Free-Standing Range, Disposal, Gas Range, Ice Maker, Instant Hot Water, Microwave, Range Hood, Refrigerator |
| Kitchen Information | Built-in Trash/Recycling, Kitchen Island, Kitchen Open to Family Room, Pots & Pan Drawers, Remodeled Kitchen, Self-closing cabinet doors, Self-closing drawers, Stone Counters, Walk-In Pantry |
| Kitchen Area | Breakfast Counter / Bar, Dining Room, In Kitchen, See Remarks |
| Has Heating | Yes |
| Heating Information | Central, Fireplace(s), Natural Gas |
| Room Information | All Bedrooms Up, Family Room, Kitchen, Laundry, Living Room, Primary Bathroom, Primary Bedroom, Primary Suite, See Remarks, Sun, Walk-In Closet, Walk-In Pantry |
| Has Cooling | Yes |
| Cooling Information | Central Air |
| Flooring Information | Carpet, See Remarks, Wood |
| InteriorFeatures Information | Balcony, Built-in Features, Pantry, Pull Down Stairs to Attic, Recessed Lighting, Stone Counters, Storage |
| DoorFeatures | French Doors, Sliding Doors |
| EntryLocation | Front Door |
| Entry Level | 1 |
| Has Spa | Yes |
| SpaDescription | Private, In Ground |
| WindowFeatures | Double Pane Windows |
| SecuritySafety | 24 Hour Security, Carbon Monoxide Detector(s), Smoke Detector(s) |
| Bathroom Information | Bathtub, Shower, Shower in Tub, Double Sinks in Primary Bath, Dual shower heads (or Multiple), Separate tub and shower, Upgraded, Walk-in shower |
| Main Level Bedrooms | 0 |
| Main Level Bathrooms | 1 |
EXTERIOR FEATURES
| ExteriorFeatures | Dock Private |
| Roof | Shingle |
| Has Pool | Yes |
| Pool | Private, Heated, In Ground |
| Has Patio | Yes |
| Patio | Covered, Enclosed, Patio Open, See Remarks |
| Has Fence | Yes |
| Fencing | Vinyl, Wrought Iron |
| Has Sprinklers | Yes |
WALKSCORE
MAP
MORTGAGE CALCULATOR
- Principal & Interest:
- Property Tax: $947
- Home Insurance:$119
- HOA Fees:$137.58
- Mortgage Insurance:
PRICE HISTORY
| Date | Event | Price |
| 08/07/2024 | Sold | $888,000 |
| 07/20/2024 | Pending | $888,000 |
| 06/28/2024 | Active Under Contract | $888,000 |
| 06/25/2024 | Relisted | $888,000 |
| 04/04/2024 | Listed | $888,000 |

Topfind Realty
REALTOR®
(844)-333-8033
Questions? Contact today.
Interested in buying or selling a home similar to 18499 Niagara Drive?
Victorville Similar Properties
Listing provided courtesy of JoAnn Cerchio, First Team Real Estate. Based on information from California Regional Multiple Listing Service, Inc. as of #Date#. This information is for your personal, non-commercial use and may not be used for any purpose other than to identify prospective properties you may be interested in purchasing. Display of MLS data is usually deemed reliable but is NOT guaranteed accurate by the MLS. Buyers are responsible for verifying the accuracy of all information and should investigate the data themselves or retain appropriate professionals. Information from sources other than the Listing Agent may have been included in the MLS data. Unless otherwise specified in writing, Broker/Agent has not and will not verify any information obtained from other sources. The Broker/Agent providing the information contained herein may or may not have been the Listing and/or Selling Agent.


