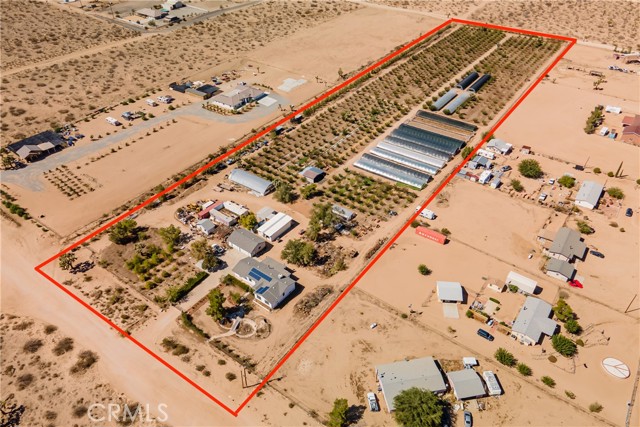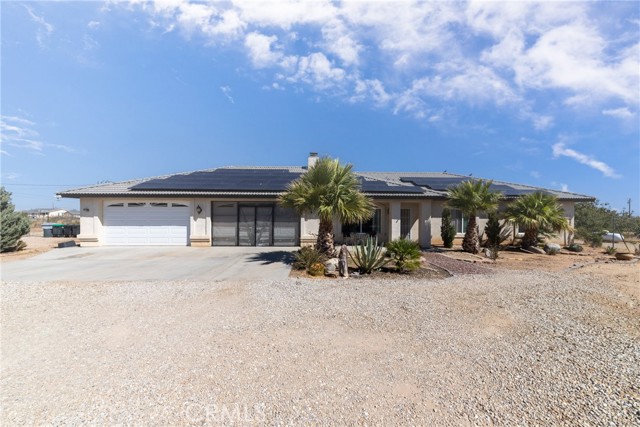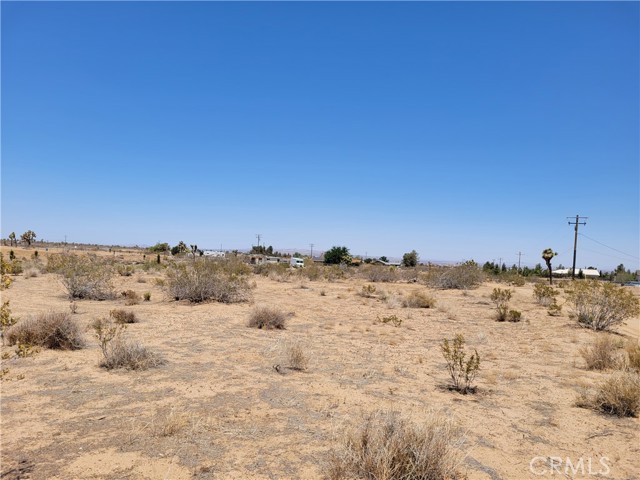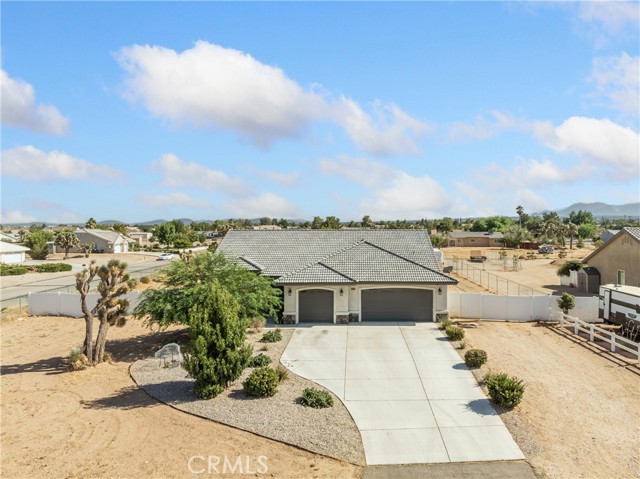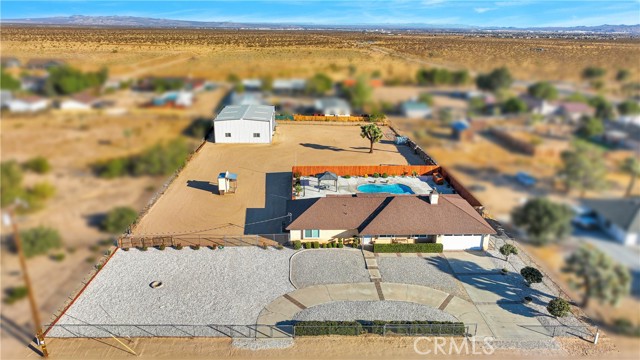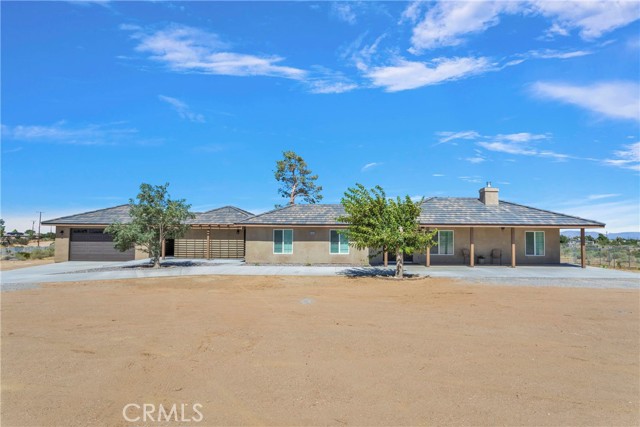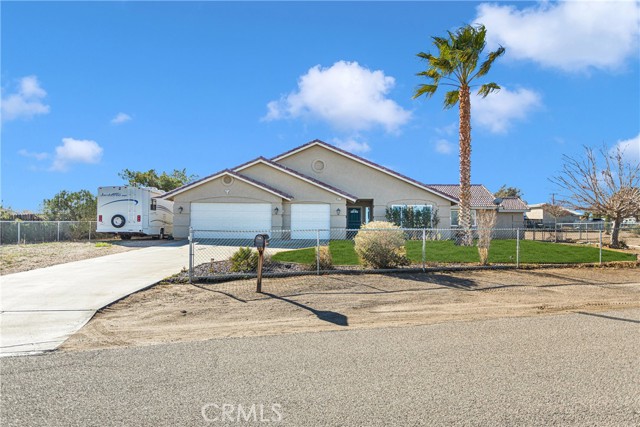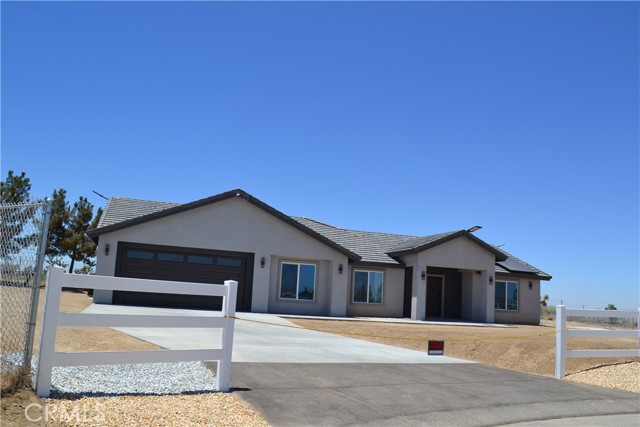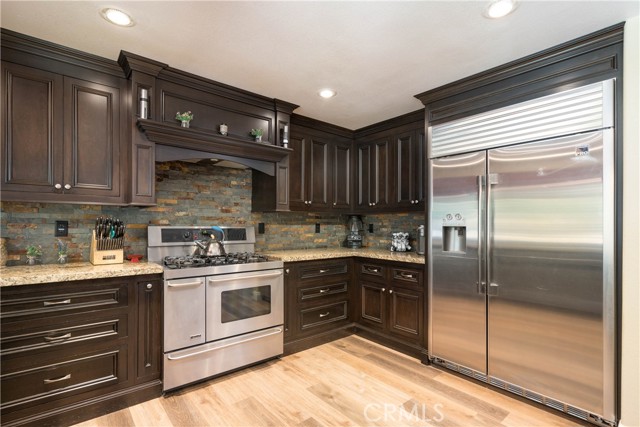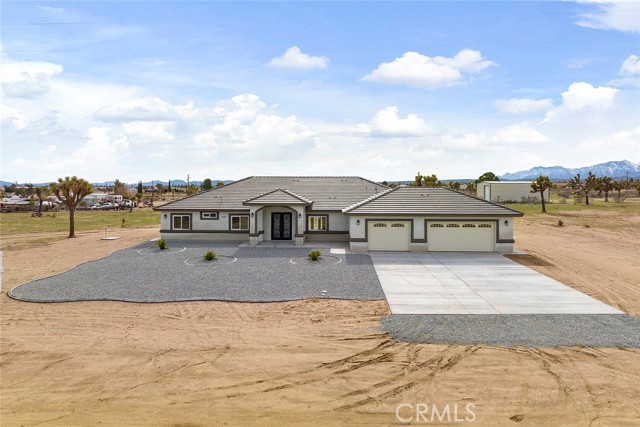9030 Duncan Road
Victorville, CA 92392
Sold
Live your dream freely on this 10 flat acre ranch, fully improved, completely fenced and gated with producing farm including 15 greenhouses: 11 are about 20'x120' and 4 are about 20'x96', 600 Ume plumb trees, fully sprinklered with fertilizer system, custom built home with finished basement, 960 sq ft manufactured outbuilding plus its own bath (building has been plumbed for kitchen), storage shed, storage container, covered work area, cooling room for fruits and vegetables. Large covered back porch overlooking the farm. Oversize 3 car detached garage and automatic gate to concrete driveway. Guests can enter through the walking gate over a charming bridge and walkway to the home's charming front porch. The house has an enormous living room with wood stove, very large kitchen with so much counter space, window over sink overlooking the farm, breakfast counter and dining room. Very well maintained by original owners, long life composition roof and laminate flooring on the main level. Primary bedroom suite, two additional bedrooms, 2 baths, den/office/possible 4th bedroom on main level plus a full basement with rooms created including laundry, bathroom, bonus area, bedroom areas. Property has electricity, solar contract, public water, septic. According to the County, the land can be divided into 1.25 acre parcels- Buyer to verify all info. Property is sold as-is. Low property tax rate and nice income from the farm. RS-1 Zone, other uses are possible according to the County. This may qualify for favorable USDA financing.
PROPERTY INFORMATION
| MLS # | OC22208817 | Lot Size | 435,600 Sq. Ft. |
| HOA Fees | $0/Monthly | Property Type | Single Family Residence |
| Price | $ 658,000
Price Per SqFt: $ 369 |
DOM | 1055 Days |
| Address | 9030 Duncan Road | Type | Residential |
| City | Victorville | Sq.Ft. | 1,782 Sq. Ft. |
| Postal Code | 92392 | Garage | 3 |
| County | San Bernardino | Year Built | 1986 |
| Bed / Bath | 3 / 1 | Parking | 53 |
| Built In | 1986 | Status | Closed |
| Sold Date | 2023-01-30 |
INTERIOR FEATURES
| Has Laundry | Yes |
| Laundry Information | Electric Dryer Hookup, Individual Room, Inside, Washer Hookup |
| Has Fireplace | Yes |
| Fireplace Information | Living Room, Wood Burning, Wood Stove Insert |
| Has Appliances | Yes |
| Kitchen Appliances | Dishwasher, Electric Oven, Electric Cooktop, Electric Water Heater, Range Hood, Water Line to Refrigerator |
| Kitchen Information | Formica Counters |
| Kitchen Area | Breakfast Counter / Bar, Breakfast Nook, Dining Room |
| Has Heating | Yes |
| Heating Information | Central, Propane, Wood, Wood Stove |
| Room Information | Basement, Den, Entry, Family Room, Guest/Maid's Quarters, Kitchen, Laundry, Living Room, Main Floor Bedroom, Main Floor Master Bedroom, Master Bathroom, Master Bedroom, Master Suite, Office, Recreation, Utility Room, Workshop |
| Has Cooling | Yes |
| Cooling Information | Central Air, Electric |
| Flooring Information | Carpet, Laminate, Tile |
| InteriorFeatures Information | Built-in Features, Formica Counters, In-Law Floorplan, Pantry, Storage |
| EntryLocation | Ground |
| Entry Level | 1 |
| Has Spa | No |
| SpaDescription | None |
| SecuritySafety | Automatic Gate, Carbon Monoxide Detector(s), Smoke Detector(s) |
| Bathroom Information | Bathtub, Shower, Shower in Tub, Main Floor Full Bath, Walk-in shower |
| Main Level Bedrooms | 3 |
| Main Level Bathrooms | 2 |
EXTERIOR FEATURES
| FoundationDetails | Block, Combination, Raised |
| Roof | Composition |
| Has Pool | No |
| Pool | None |
| Has Patio | Yes |
| Patio | Covered, Deck, Patio, Porch, Front Porch, Rear Porch, Wood |
| Has Fence | Yes |
| Fencing | Chain Link, Good Condition |
| Has Sprinklers | Yes |
WALKSCORE
MAP
MORTGAGE CALCULATOR
- Principal & Interest:
- Property Tax: $702
- Home Insurance:$119
- HOA Fees:$0
- Mortgage Insurance:
PRICE HISTORY
| Date | Event | Price |
| 01/30/2023 | Sold | $625,000 |
| 01/02/2023 | Pending | $658,000 |
| 09/25/2022 | Listed | $658,000 |

Topfind Realty
REALTOR®
(844)-333-8033
Questions? Contact today.
Interested in buying or selling a home similar to 9030 Duncan Road?
Victorville Similar Properties
Listing provided courtesy of John Sturdevant, Regency Real Estate Brokers. Based on information from California Regional Multiple Listing Service, Inc. as of #Date#. This information is for your personal, non-commercial use and may not be used for any purpose other than to identify prospective properties you may be interested in purchasing. Display of MLS data is usually deemed reliable but is NOT guaranteed accurate by the MLS. Buyers are responsible for verifying the accuracy of all information and should investigate the data themselves or retain appropriate professionals. Information from sources other than the Listing Agent may have been included in the MLS data. Unless otherwise specified in writing, Broker/Agent has not and will not verify any information obtained from other sources. The Broker/Agent providing the information contained herein may or may not have been the Listing and/or Selling Agent.
