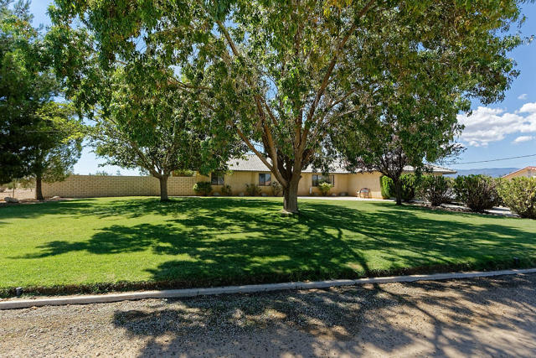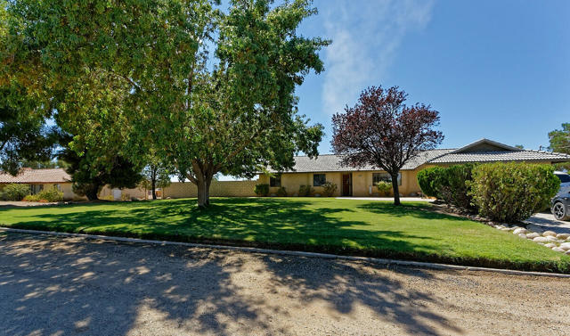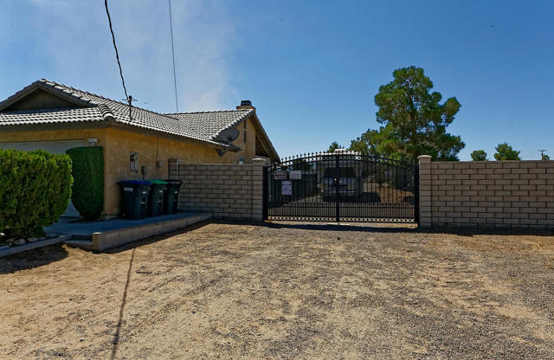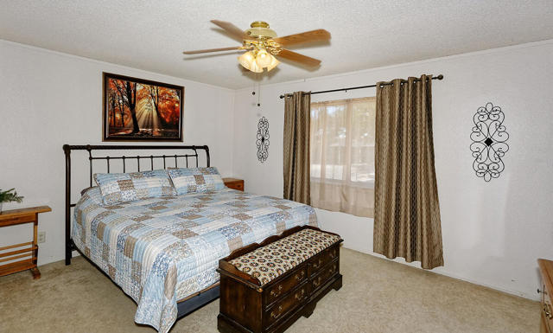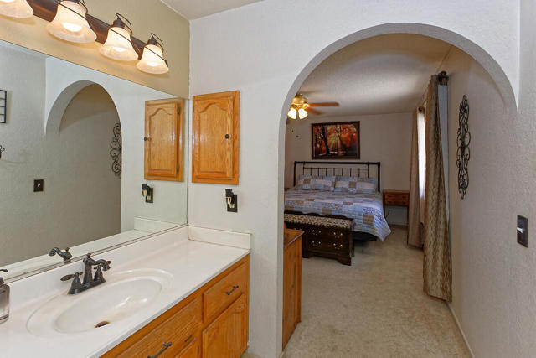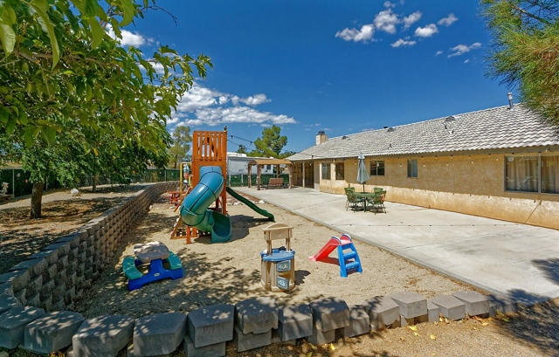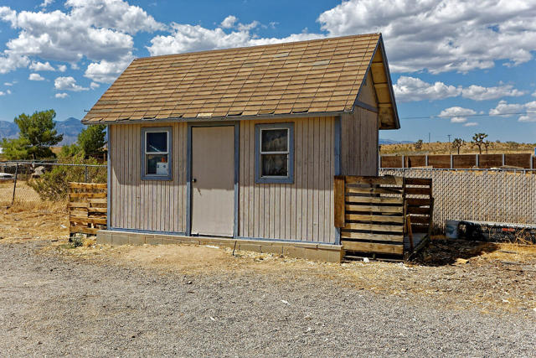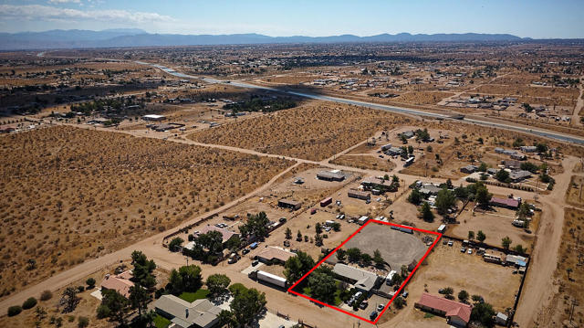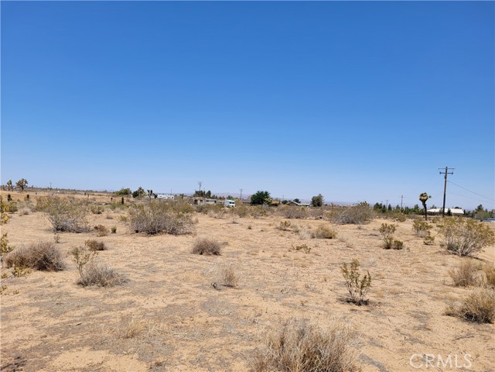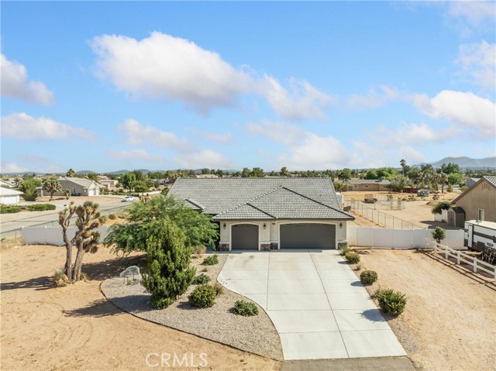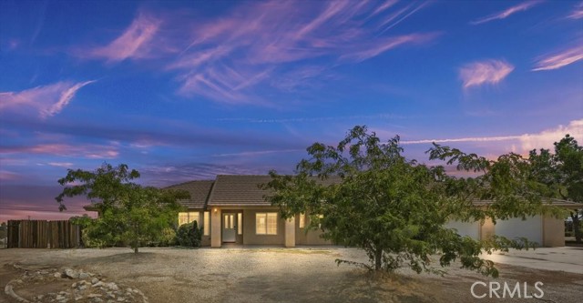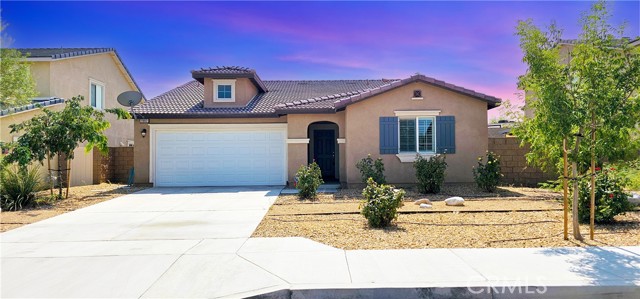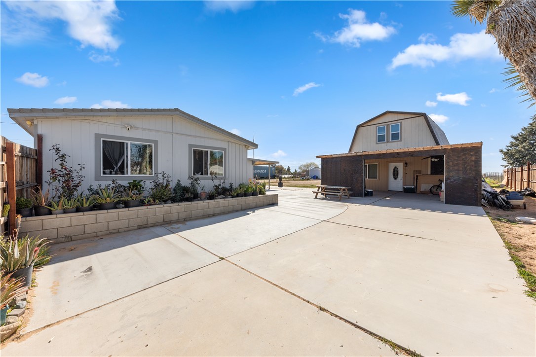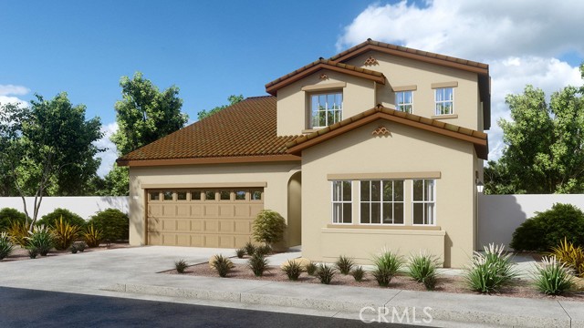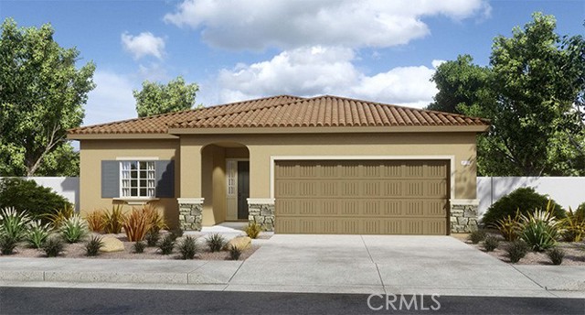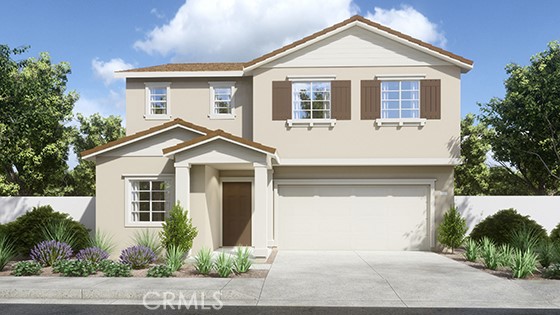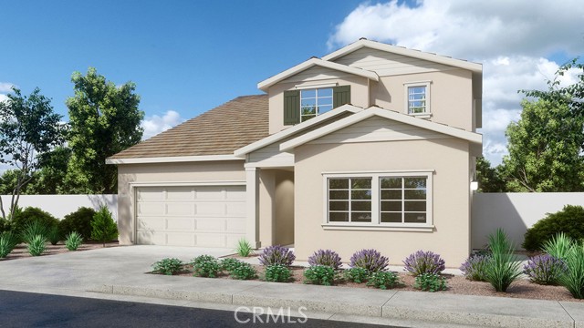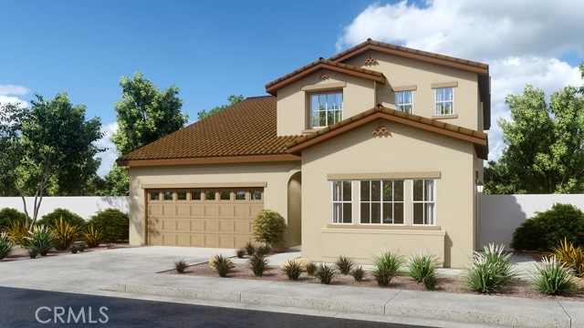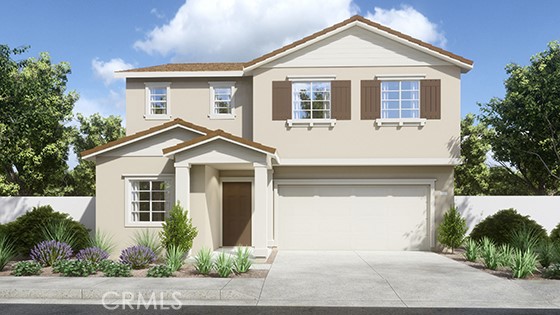9345 Sequoia Road
Victorville, CA 92392
Immaculate and Spacious Home in the Desirable Baldy Mesa AreaWelcome to your dream home in the picturesque Baldy Mesa area of Victorville/Phelan! This beautifully maintained property sits on a generous 1-acre lot, offering plenty of space and privacy. The front yard is a serene park-like oasis, featuring a lush lawn and mature trees that create a welcoming atmosphere.Inside, you'll find a well-designed layout with 3 bedrooms and 2 baths across 1,762 square feet of living space. The heart of the home is the upgraded kitchen, complete with stunning granite countertops and modern tile flooring, which opens up to the dining area and a cozy living room with a charming wood-burning stove. An additional family room provides extra space for relaxation and entertainment.The large master bedroom is a true retreat, accompanied by a master bath that exudes style. Tile flooring extends throughout the entryway, kitchen and dining room, adding both style and durability to the home.Convenience is key, with easy garage access from the house through the indoor laundry room. For those with recreational vehicles, the property offers ample RV parking, secured with wrought iron gates and a solid block wall.This property is truly a must-see, offering a perfect blend of comfort, style, and outdoor living in a prime location. Don't miss your chance to own this exceptional home in Baldy Mesa!
PROPERTY INFORMATION
| MLS # | 219116213PS | Lot Size | 47,044 Sq. Ft. |
| HOA Fees | $0/Monthly | Property Type | Single Family Residence |
| Price | $ 499,000
Price Per SqFt: $ 283 |
DOM | 17 Days |
| Address | 9345 Sequoia Road | Type | Residential |
| City | Victorville | Sq.Ft. | 1,762 Sq. Ft. |
| Postal Code | 92392 | Garage | 2 |
| County | San Bernardino | Year Built | 1990 |
| Bed / Bath | 3 / 2 | Parking | 14 |
| Built In | 1990 | Status | Active |
INTERIOR FEATURES
| Has Laundry | Yes |
| Laundry Information | Individual Room |
| Has Fireplace | Yes |
| Fireplace Information | See Through, Living Room |
| Has Appliances | Yes |
| Kitchen Appliances | Water Line to Refrigerator, Gas Range, Microwave, Propane Water Heater |
| Kitchen Information | Granite Counters |
| Kitchen Area | Breakfast Counter / Bar, Dining Room |
| Has Heating | Yes |
| Heating Information | Central, Wood Stove, Propane, Wood |
| Room Information | Family Room, Living Room, Primary Suite |
| Has Cooling | Yes |
| Cooling Information | Central Air, Evaporative Cooling |
| Flooring Information | Carpet, Tile |
| InteriorFeatures Information | Cathedral Ceiling(s), Sunken Living Room |
| Has Spa | No |
| WindowFeatures | Blinds |
| Bathroom Information | Separate tub and shower, Shower |
EXTERIOR FEATURES
| FoundationDetails | Slab |
| Roof | Tile |
| Has Pool | No |
| Has Patio | Yes |
| Patio | Covered |
| Has Fence | Yes |
| Fencing | Block, Wrought Iron, Chain Link |
| Has Sprinklers | Yes |
WALKSCORE
MAP
MORTGAGE CALCULATOR
- Principal & Interest:
- Property Tax: $532
- Home Insurance:$119
- HOA Fees:$0
- Mortgage Insurance:
PRICE HISTORY
| Date | Event | Price |
| 09/03/2024 | Listed | $499,000 |

Topfind Realty
REALTOR®
(844)-333-8033
Questions? Contact today.
Use a Topfind agent and receive a cash rebate of up to $2,495
Victorville Similar Properties
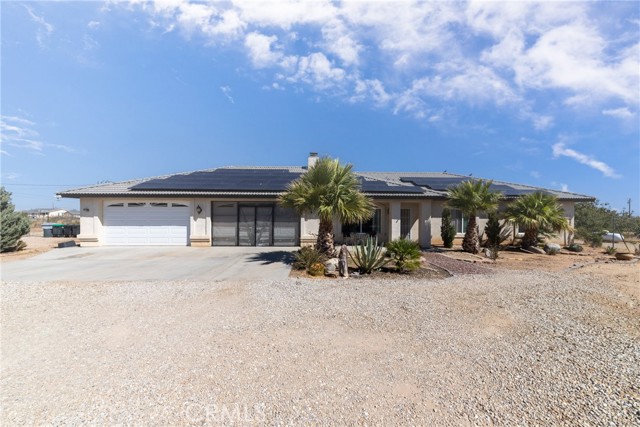
9120 Goss Road
Victorville, CA 92392
$539K
4 Bed
3 Bath
2,170 Sq Ft
3D Walkthorugh
Open Sun, 12:00pm To 3:00pm
Listing provided courtesy of Michael Martinez, BHG Desert Lifestyle Properties. Based on information from California Regional Multiple Listing Service, Inc. as of #Date#. This information is for your personal, non-commercial use and may not be used for any purpose other than to identify prospective properties you may be interested in purchasing. Display of MLS data is usually deemed reliable but is NOT guaranteed accurate by the MLS. Buyers are responsible for verifying the accuracy of all information and should investigate the data themselves or retain appropriate professionals. Information from sources other than the Listing Agent may have been included in the MLS data. Unless otherwise specified in writing, Broker/Agent has not and will not verify any information obtained from other sources. The Broker/Agent providing the information contained herein may or may not have been the Listing and/or Selling Agent.
