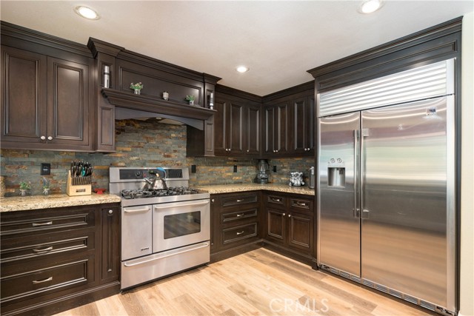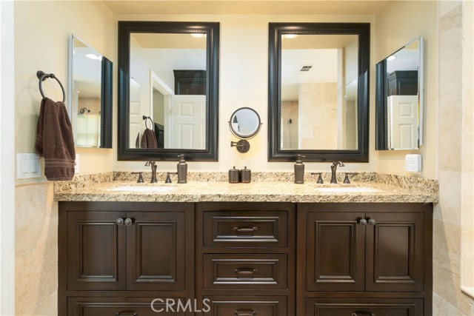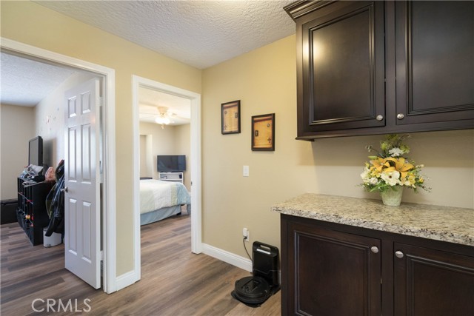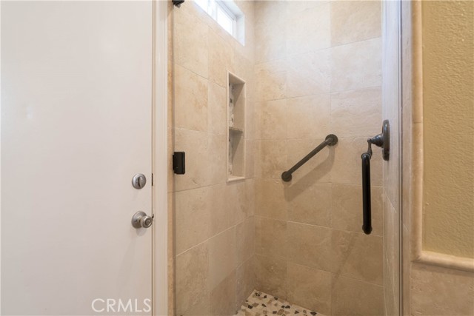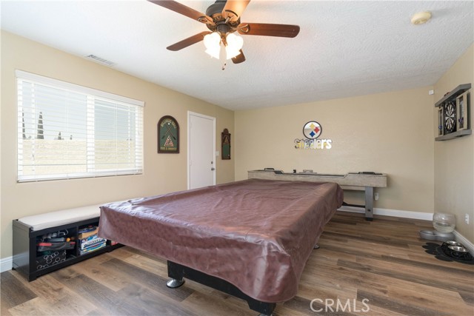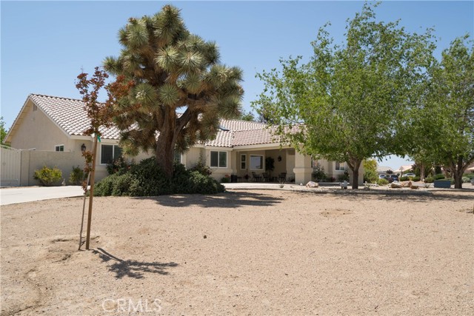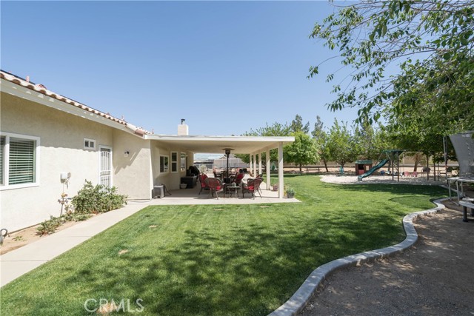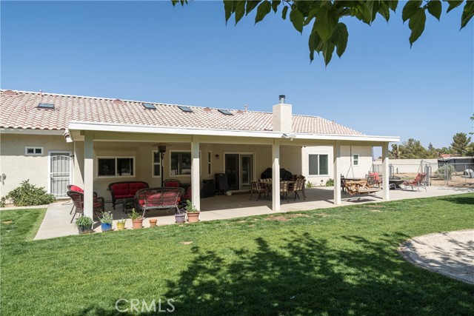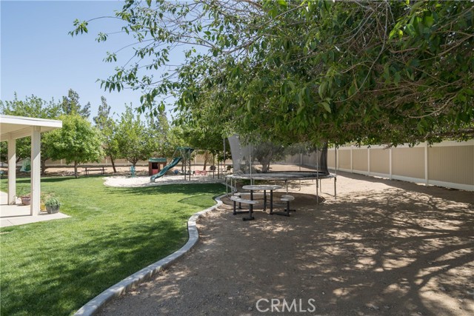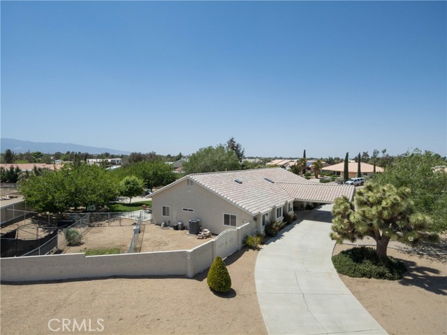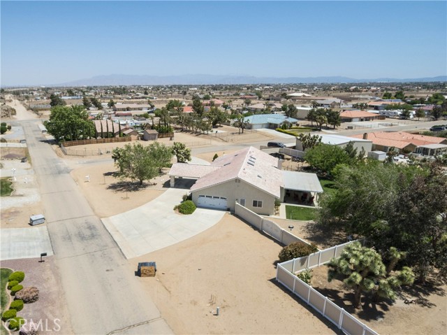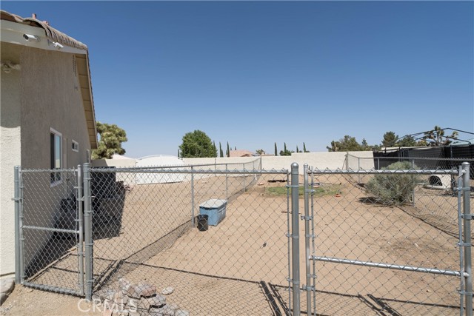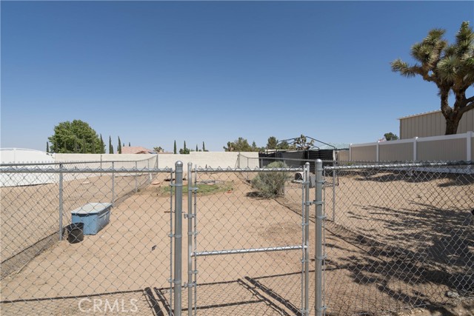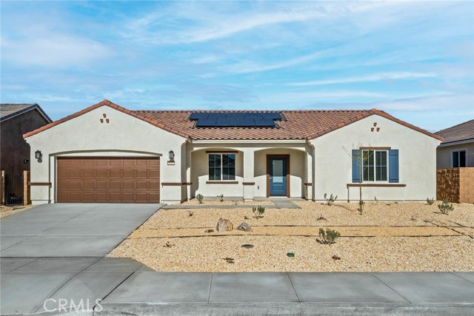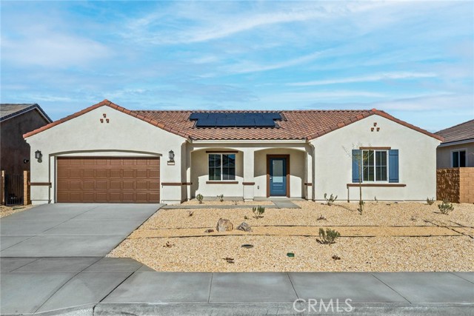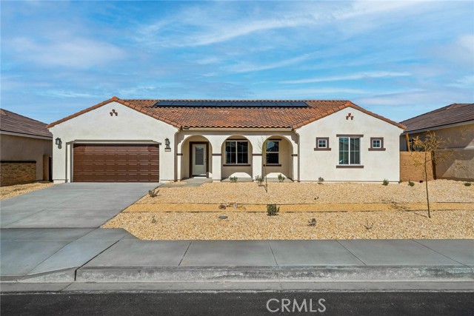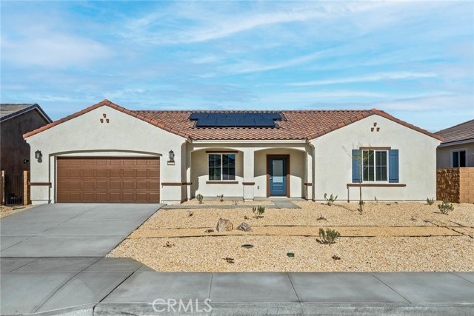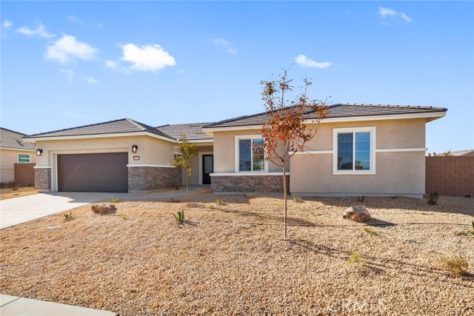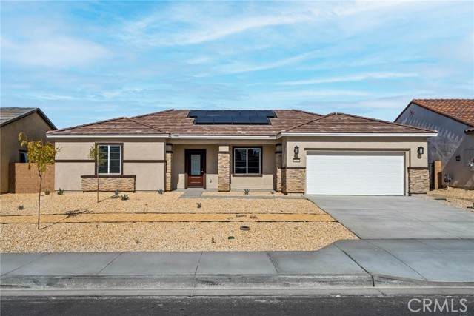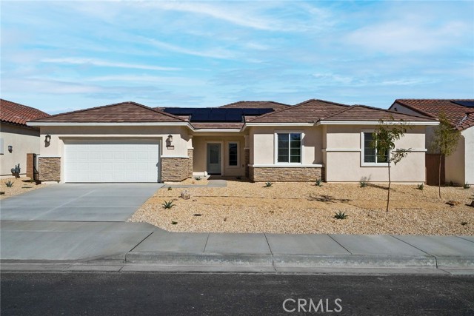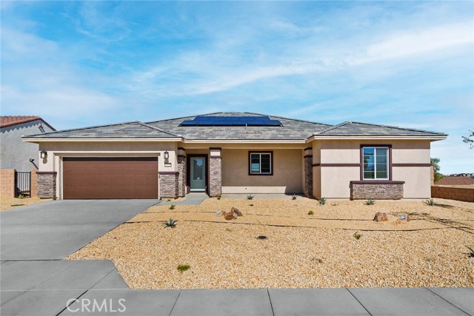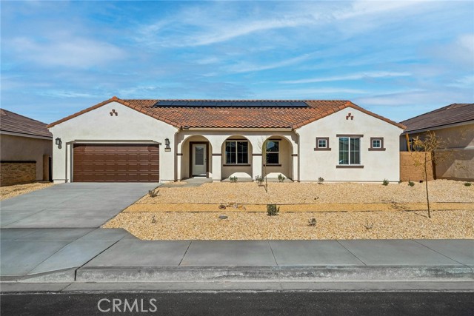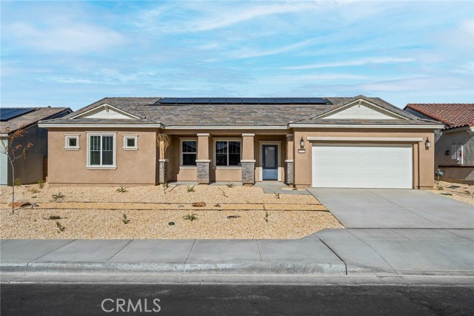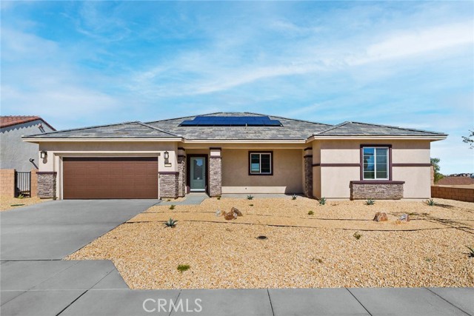9977 Solano Road
Victorville, CA 92392
Sold
SPACIOUS REMODELED CUSTOM HOME ON A PAVED ROAD LOCATED IN THE HIGHLY DESIRABLE BALDY MESA AREA IN SNOWLINE SCHOOL DISTRICT. Features 4 large bedrooms, 2 bonus rooms and 3 bathrooms. Open floor plan with a huge great room that has vaulted ceilings, skylights and a wood burning stove. The renovated kitchen has custom cabinets that have soft close and adjustable shelves; granite countertops, oversized island with storage, walk-in pantry and stainless steel custom appliances. All bathrooms are updated with granite countertops, custom cabinets, and natural stone. The home has luxury vinyl flooring throughout with recessed lighting and ceiling fans. Energy efficient HVAC only 2 years old with UV light and smart nest thermostat. PARK-LIKE BACKYARD with an extra-large patio that has lighting and mist system perfect for entertaining. Trees, grass and plants which include irrigation systems. Backyard is fully enclosed with vinyl and block fencing and RV access. A short distance to shopping and Fwys. THIS IS A MUST SEE
PROPERTY INFORMATION
| MLS # | PW22193228 | Lot Size | 31,000 Sq. Ft. |
| HOA Fees | $0/Monthly | Property Type | Single Family Residence |
| Price | $ 624,888
Price Per SqFt: $ 202 |
DOM | 1039 Days |
| Address | 9977 Solano Road | Type | Residential |
| City | Victorville | Sq.Ft. | 3,100 Sq. Ft. |
| Postal Code | 92392 | Garage | 2 |
| County | San Bernardino | Year Built | 1996 |
| Bed / Bath | 4 / 3 | Parking | 2 |
| Built In | 1996 | Status | Closed |
| Sold Date | 2022-12-16 |
INTERIOR FEATURES
| Has Laundry | Yes |
| Laundry Information | Gas Dryer Hookup, Individual Room, Inside |
| Has Fireplace | Yes |
| Fireplace Information | Great Room |
| Has Appliances | Yes |
| Kitchen Appliances | Convection Oven, Dishwasher, Double Oven, Disposal, Gas & Electric Range, Gas Water Heater, Microwave, Refrigerator |
| Kitchen Information | Granite Counters, Remodeled Kitchen, Self-closing cabinet doors, Self-closing drawers, Walk-In Pantry |
| Has Heating | Yes |
| Heating Information | Central, Wood Stove |
| Room Information | Exercise Room, Game Room, Kitchen, Laundry, Main Floor Primary Bedroom, Walk-In Closet, Walk-In Pantry |
| Has Cooling | Yes |
| Cooling Information | Central Air, SEER Rated 16+ |
| Flooring Information | Vinyl |
| InteriorFeatures Information | Cathedral Ceiling(s), Ceiling Fan(s), Granite Counters, Open Floorplan, Pantry, Pull Down Stairs to Attic, Recessed Lighting |
| Bathroom Information | Shower in Tub, Double Sinks in Primary Bath, Granite Counters, Separate tub and shower, Upgraded, Walk-in shower |
| Main Level Bedrooms | 3 |
| Main Level Bathrooms | 3 |
EXTERIOR FEATURES
| FoundationDetails | Slab |
| Roof | Tile |
| Has Pool | No |
| Pool | None |
| Has Patio | Yes |
| Patio | Concrete, Covered |
| Has Fence | Yes |
| Fencing | Block, Vinyl |
| Has Sprinklers | Yes |
WALKSCORE
MAP
MORTGAGE CALCULATOR
- Principal & Interest:
- Property Tax: $667
- Home Insurance:$119
- HOA Fees:$0
- Mortgage Insurance:
PRICE HISTORY
| Date | Event | Price |
| 12/16/2022 | Sold | $615,000 |
| 10/06/2022 | Pending | $624,888 |
| 09/01/2022 | Listed | $624,888 |

Topfind Realty
REALTOR®
(844)-333-8033
Questions? Contact today.
Interested in buying or selling a home similar to 9977 Solano Road?
Victorville Similar Properties
Listing provided courtesy of Gary Crow, Fusion Realty Group. Based on information from California Regional Multiple Listing Service, Inc. as of #Date#. This information is for your personal, non-commercial use and may not be used for any purpose other than to identify prospective properties you may be interested in purchasing. Display of MLS data is usually deemed reliable but is NOT guaranteed accurate by the MLS. Buyers are responsible for verifying the accuracy of all information and should investigate the data themselves or retain appropriate professionals. Information from sources other than the Listing Agent may have been included in the MLS data. Unless otherwise specified in writing, Broker/Agent has not and will not verify any information obtained from other sources. The Broker/Agent providing the information contained herein may or may not have been the Listing and/or Selling Agent.
