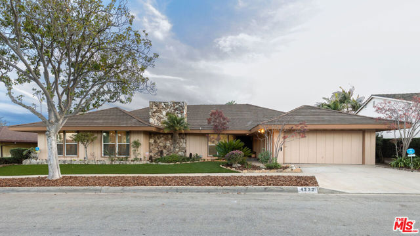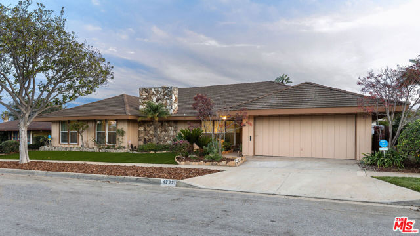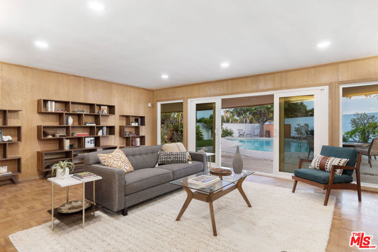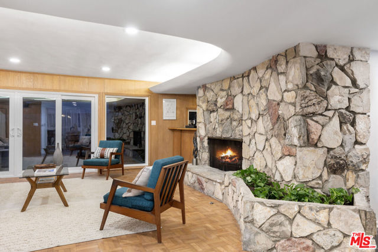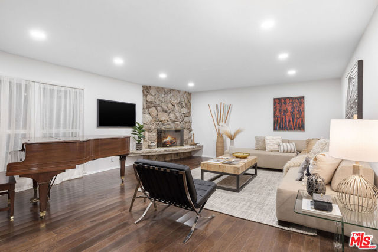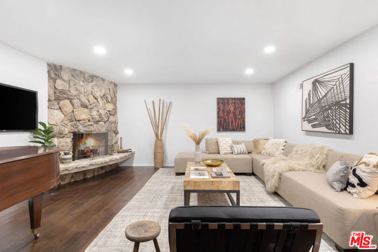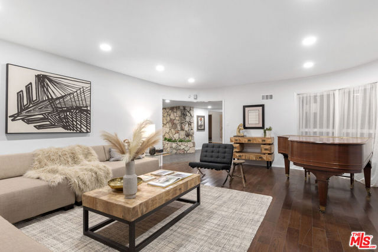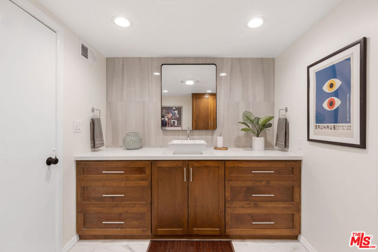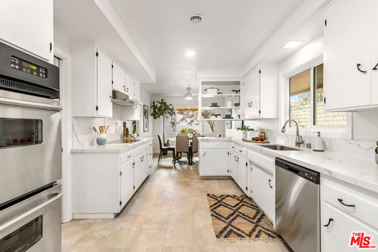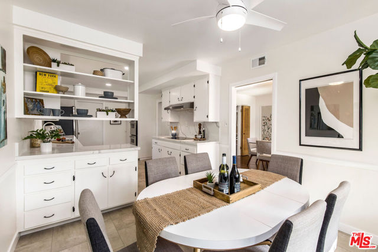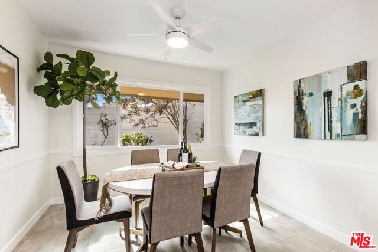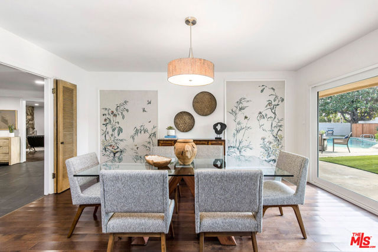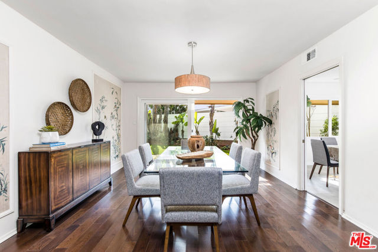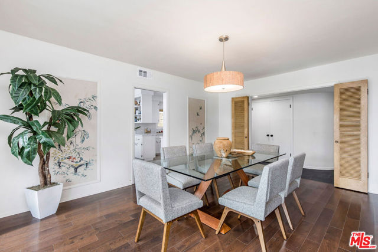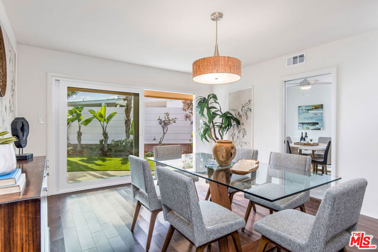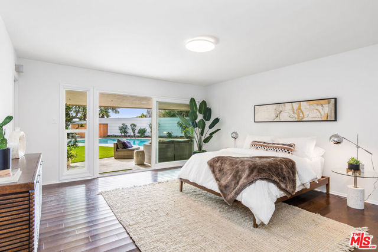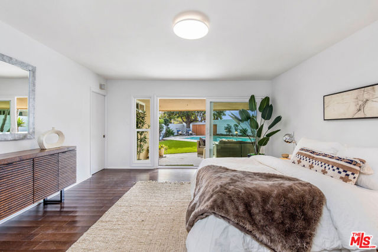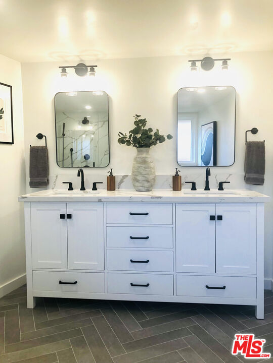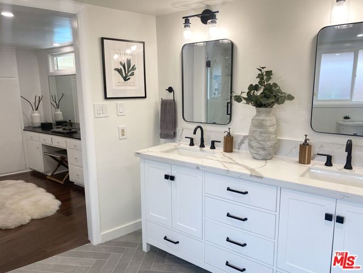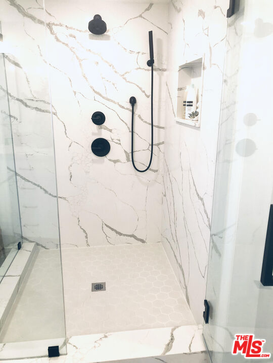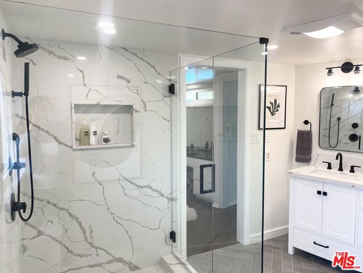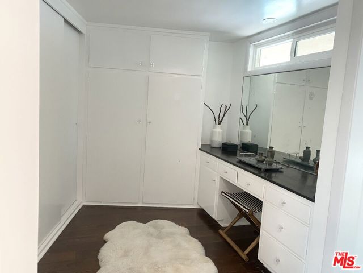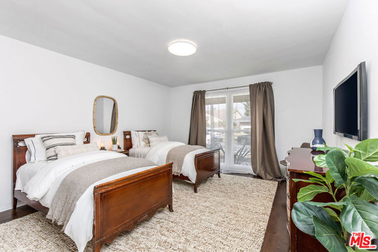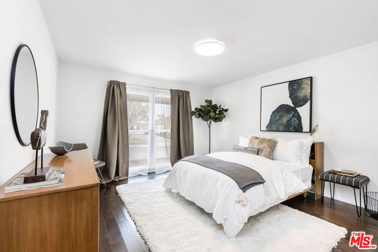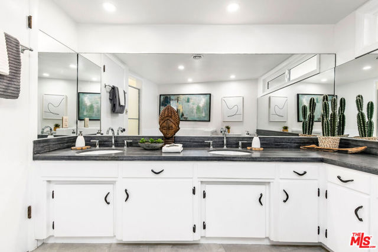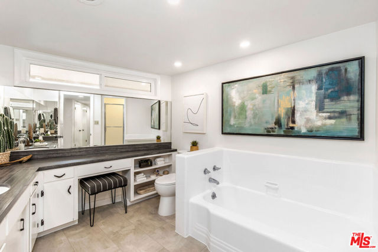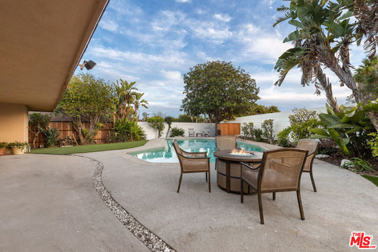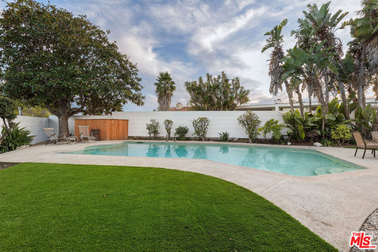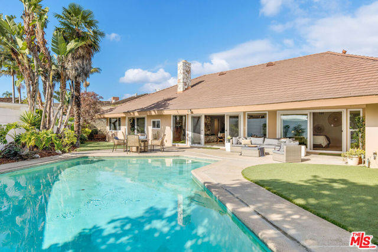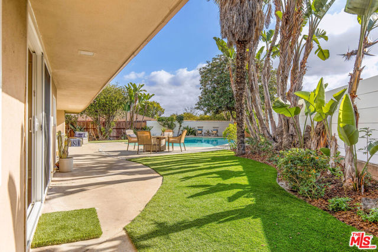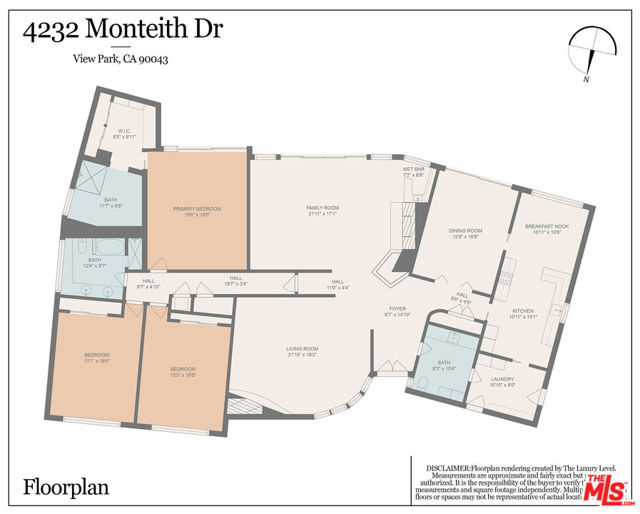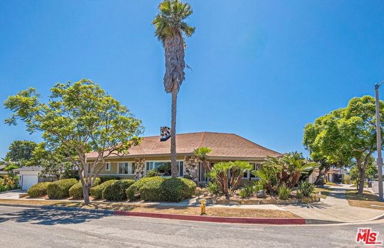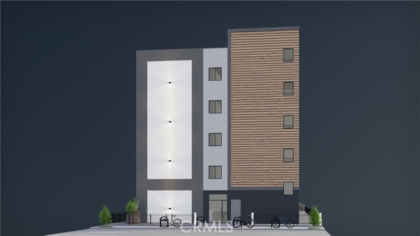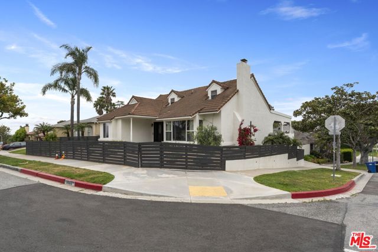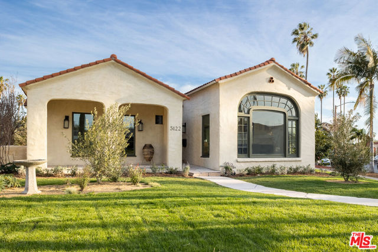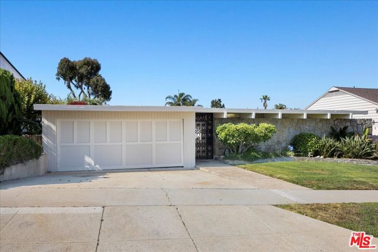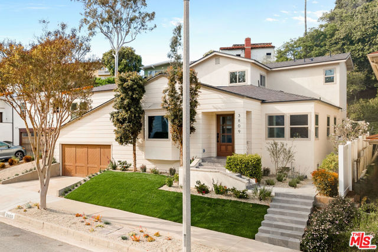4232 Monteith Drive
View Park, CA 90043
Sold
4232 Monteith Drive
View Park, CA 90043
Sold
California living is at its best on one of the most prestigious streets in View Park. Setting the tone for gracious living begins as you approach the inviting curb appeal of this grand mid-century residence. Leave your cares behind upon entering through the stately double doors into the spacious foyer with curvature walls, one of the many hallmark features of a View Park home. The impressive foyer offers you multiple open entertaining areas at-a-glance, with flawless views of the stunning backyard and pool. Entertaining is effortless in this expertly designed floor plan with an abundance of natural light throughout, showcasing a genuine connection to indoor/outdoor California living. From the formal dining room to the large-scale living room and family room, complete with recessed lighting, the dramatic drop ceiling ambiance, commanding fireplaces, and a period wet bar, it all adds to the timeless architectural depth of this home. The newly renovated sun-filled gourmet kitchen is complete, with Calacatta Quartz countertops, stainless steel appliances, a double oven, a sizable breakfast area, with the convenience of the laundry area, and a two-car attached garage off the kitchen. The private quarters of the three spacious bedrooms and renovated bathrooms are tastefully done. The primary suite, with a dressing area, a well-appointed renovated stylish bathroom with Calacatta Quartz shower surround and double sink vanity, and picturesque backyard views, is your perfect staycation retreat. Indulge in your private backyard oasis with a glistening pool and niche areas for intimate conversations, or go for full-scale entertaining. This is a dream home.
PROPERTY INFORMATION
| MLS # | 22217743 | Lot Size | 9,006 Sq. Ft. |
| HOA Fees | $0/Monthly | Property Type | Single Family Residence |
| Price | $ 1,900,000
Price Per SqFt: $ 558 |
DOM | 1007 Days |
| Address | 4232 Monteith Drive | Type | Residential |
| City | View Park | Sq.Ft. | 3,403 Sq. Ft. |
| Postal Code | 90043 | Garage | 2 |
| County | Los Angeles | Year Built | 1956 |
| Bed / Bath | 3 / 2.5 | Parking | 2 |
| Built In | 1956 | Status | Closed |
| Sold Date | 2023-01-12 |
INTERIOR FEATURES
| Has Fireplace | Yes |
| Fireplace Information | Family Room, Living Room |
| Has Appliances | Yes |
| Kitchen Appliances | Dishwasher, Refrigerator, Vented Exhaust Fan, Electric Cooktop, Double Oven |
| Kitchen Information | Remodeled Kitchen |
| Kitchen Area | In Kitchen |
| Has Heating | Yes |
| Heating Information | Central |
| Room Information | Attic, Center Hall, Formal Entry, Family Room, Dressing Area, Master Bathroom |
| Flooring Information | Wood |
| Has Spa | No |
| SpaDescription | None |
| Bathroom Information | Vanity area, Linen Closet/Storage, Remodeled, Shower |
EXTERIOR FEATURES
| Pool | In Ground |
WALKSCORE
MAP
MORTGAGE CALCULATOR
- Principal & Interest:
- Property Tax: $2,027
- Home Insurance:$119
- HOA Fees:$0
- Mortgage Insurance:
PRICE HISTORY
| Date | Event | Price |
| 01/12/2023 | Sold | $1,835,000 |
| 12/23/2022 | Active Under Contract | $1,900,000 |
| 11/18/2022 | Listed | $1,900,000 |

Topfind Realty
REALTOR®
(844)-333-8033
Questions? Contact today.
Interested in buying or selling a home similar to 4232 Monteith Drive?
View Park Similar Properties
Listing provided courtesy of Portia Park, Rodeo Realty. Based on information from California Regional Multiple Listing Service, Inc. as of #Date#. This information is for your personal, non-commercial use and may not be used for any purpose other than to identify prospective properties you may be interested in purchasing. Display of MLS data is usually deemed reliable but is NOT guaranteed accurate by the MLS. Buyers are responsible for verifying the accuracy of all information and should investigate the data themselves or retain appropriate professionals. Information from sources other than the Listing Agent may have been included in the MLS data. Unless otherwise specified in writing, Broker/Agent has not and will not verify any information obtained from other sources. The Broker/Agent providing the information contained herein may or may not have been the Listing and/or Selling Agent.
