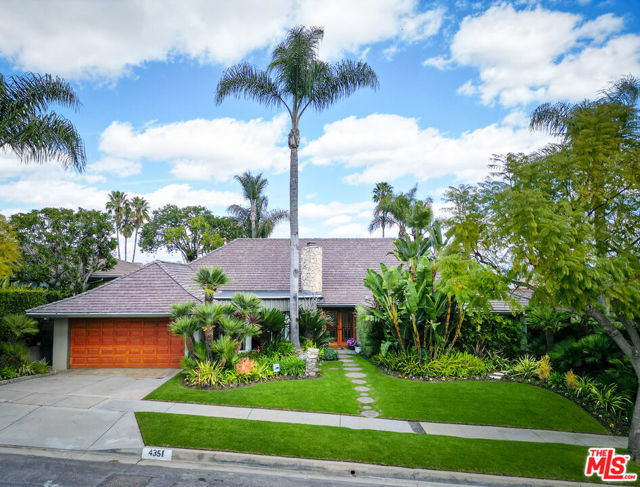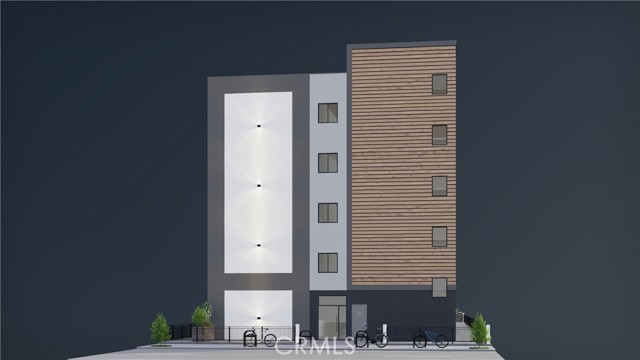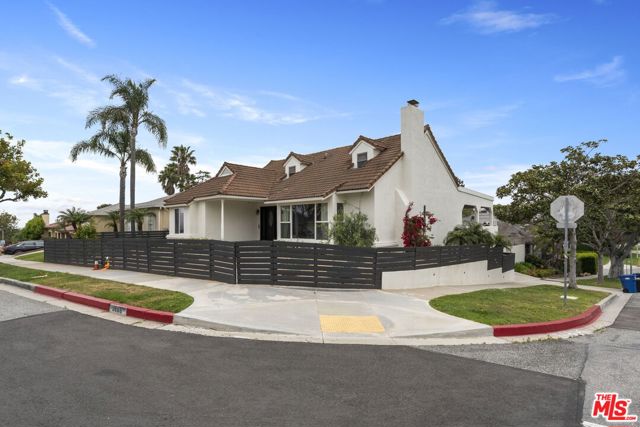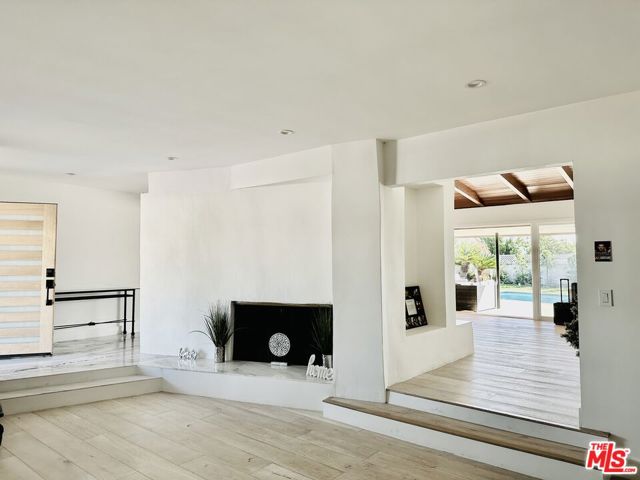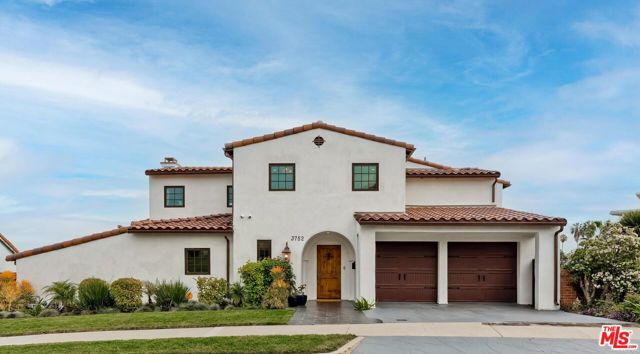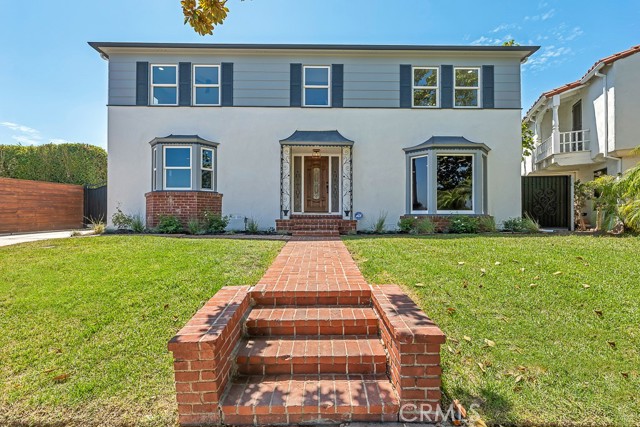4351 Monteith Drive
View Park, CA 90043
Sold
Immerse yourself in this mid-century jewel's elegance and modern flair in the esteemed View Park. As you step inside, be welcomed by a cozy, wood-paneled den boasting a comforting fireplace and a handy wet bar. The home's unique architecture, curved walls, and expansive windows bathes the interior in natural light. Numerous sliding doors connect the living and dining areas with a peaceful backyard, creating a perfect fusion of indoor and outdoor living. The gourmet kitchen features quartz countertops, a farmhouse sink, stainless steel appliances, chic lighting, and a breakfast nook. All bedrooms are thoughtfully positioned on one side of the house for utmost privacy, with the primary suite offering a newly updated en suite and direct backyard access. Unwind in the backyard's calm atmosphere, enhanced by the soothing sound of a waterfall and complete seclusion provided by the dense tropical foliage and subtle lighting. This backyard sanctuary includes a patio and a versatile building currently utilized as a gym. The substantial laundry/mudroom offers extra storage and an expansive 1,800 sqft attic space, ready for customization. This home is the perfect setting for entertaining guests or enjoying a private retreat, epitomizing an exceptional sanctuary. Nestled in the View Park neighborhood, known for its rich history and scenic views, this residence offers an ideal blend of community charm and serene living, making it an unparalleled haven in a distinguished locale.
PROPERTY INFORMATION
| MLS # | 24367185 | Lot Size | 9,444 Sq. Ft. |
| HOA Fees | $0/Monthly | Property Type | Single Family Residence |
| Price | $ 2,120,000
Price Per SqFt: $ 777 |
DOM | 468 Days |
| Address | 4351 Monteith Drive | Type | Residential |
| City | View Park | Sq.Ft. | 2,727 Sq. Ft. |
| Postal Code | 90043 | Garage | 2 |
| County | Los Angeles | Year Built | 1958 |
| Bed / Bath | 3 / 4 | Parking | 4 |
| Built In | 1958 | Status | Closed |
| Sold Date | 2024-05-03 |
INTERIOR FEATURES
| Has Laundry | Yes |
| Laundry Information | Washer Included, Dryer Included, Inside |
| Has Fireplace | Yes |
| Fireplace Information | Living Room |
| Has Appliances | Yes |
| Kitchen Appliances | Dishwasher, Disposal, Microwave, Refrigerator, Oven, Range |
| Kitchen Information | Remodeled Kitchen, Kitchen Island |
| Kitchen Area | In Kitchen, In Family Room, In Living Room, Dining Room |
| Has Heating | Yes |
| Heating Information | Central |
| Room Information | Entry, Family Room, Attic, Bonus Room, Living Room, Primary Bathroom, Walk-In Closet |
| Flooring Information | Wood |
| InteriorFeatures Information | Pull Down Stairs to Attic, Recessed Lighting, High Ceilings, Crown Molding |
| DoorFeatures | Double Door Entry, Sliding Doors |
| Has Spa | No |
| SpaDescription | None |
| SecuritySafety | Carbon Monoxide Detector(s), Fire and Smoke Detection System, Smoke Detector(s) |
| Bathroom Information | Shower in Tub, Remodeled, Vanity area |
EXTERIOR FEATURES
| Has Pool | No |
| Pool | None |
WALKSCORE
MAP
MORTGAGE CALCULATOR
- Principal & Interest:
- Property Tax: $2,261
- Home Insurance:$119
- HOA Fees:$0
- Mortgage Insurance:
PRICE HISTORY
| Date | Event | Price |
| 03/17/2024 | Listed | $2,120,000 |

Topfind Realty
REALTOR®
(844)-333-8033
Questions? Contact today.
Interested in buying or selling a home similar to 4351 Monteith Drive?
Listing provided courtesy of Aram Afshar, Coldwell Banker Realty. Based on information from California Regional Multiple Listing Service, Inc. as of #Date#. This information is for your personal, non-commercial use and may not be used for any purpose other than to identify prospective properties you may be interested in purchasing. Display of MLS data is usually deemed reliable but is NOT guaranteed accurate by the MLS. Buyers are responsible for verifying the accuracy of all information and should investigate the data themselves or retain appropriate professionals. Information from sources other than the Listing Agent may have been included in the MLS data. Unless otherwise specified in writing, Broker/Agent has not and will not verify any information obtained from other sources. The Broker/Agent providing the information contained herein may or may not have been the Listing and/or Selling Agent.
