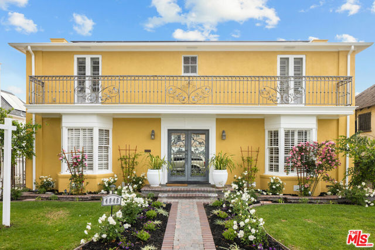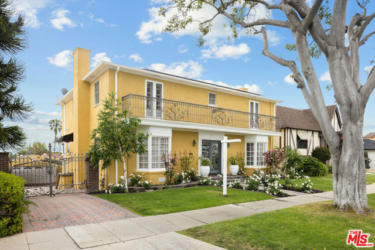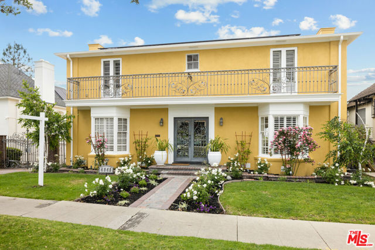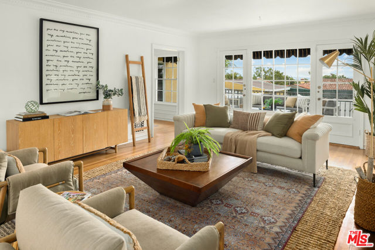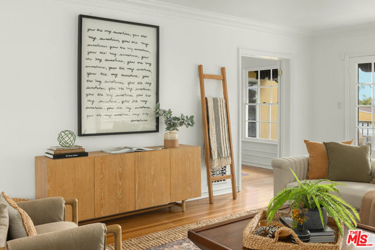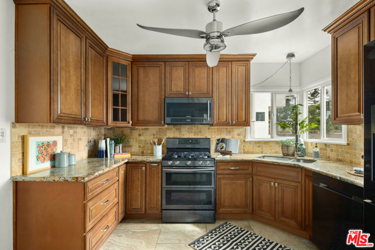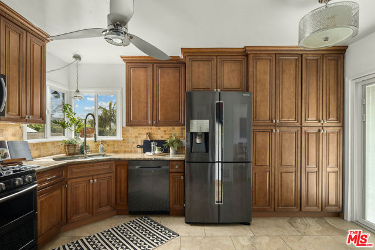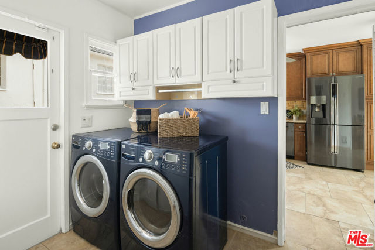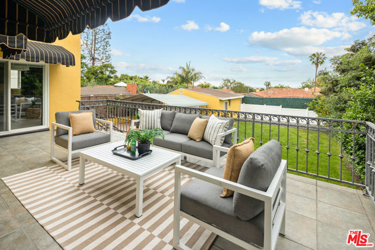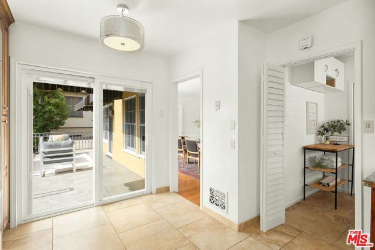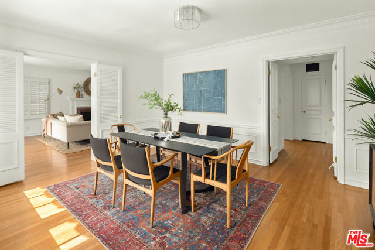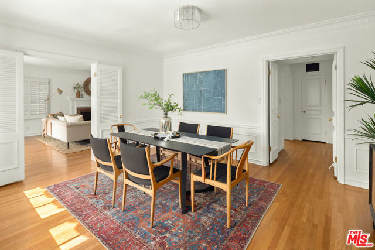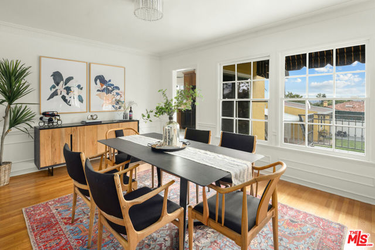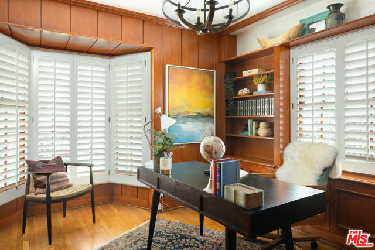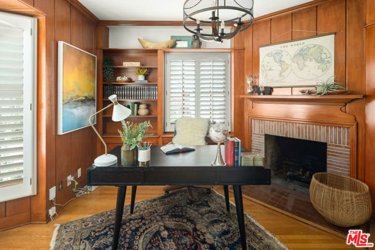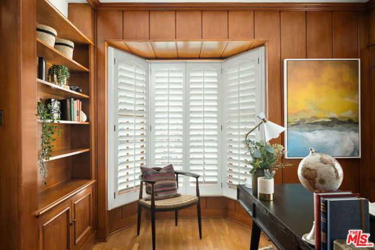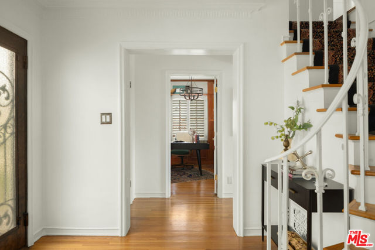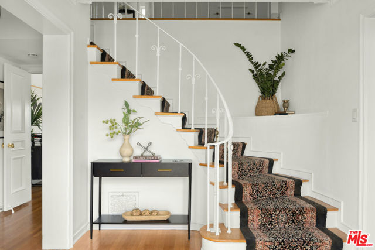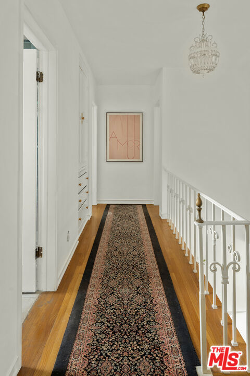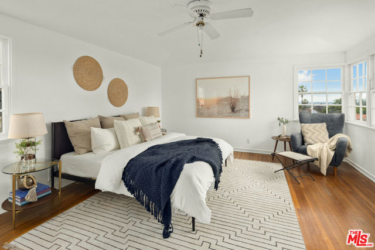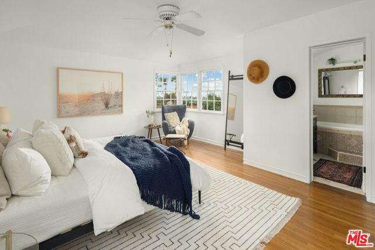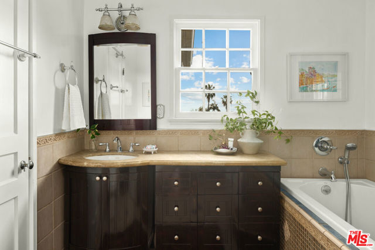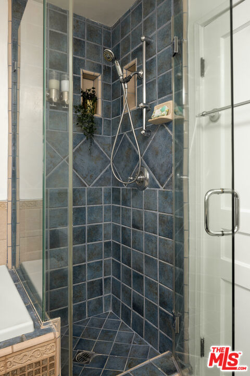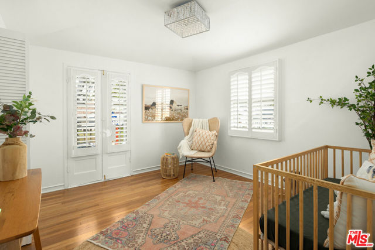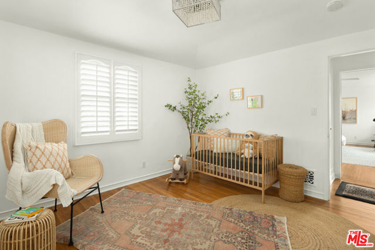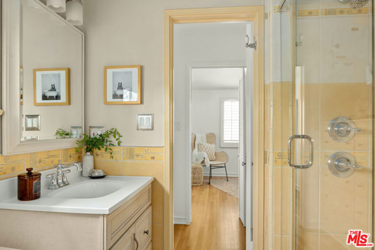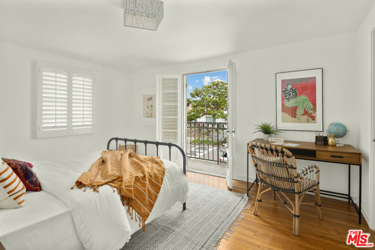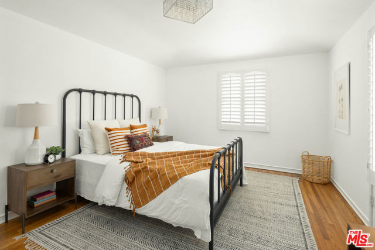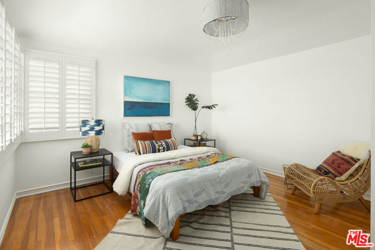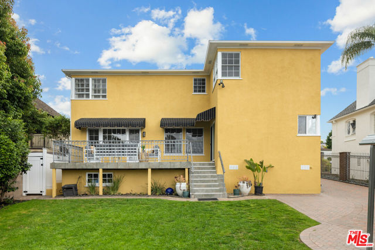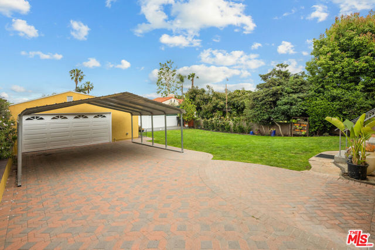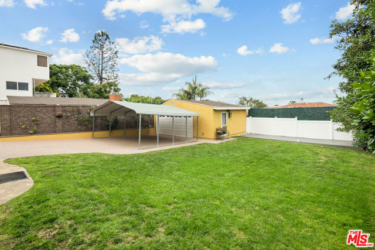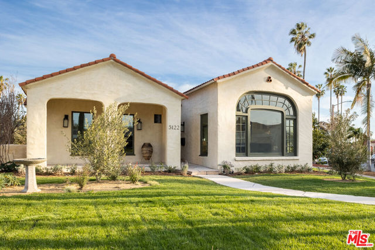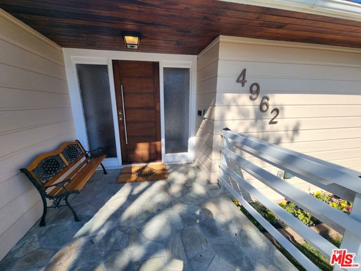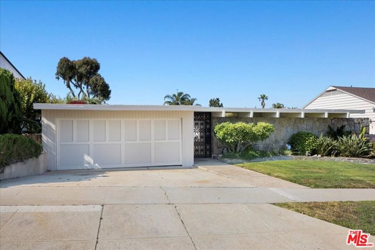4848 Presidio Drive
View Park, CA 90043
Sold
4848 Presidio Drive
View Park, CA 90043
Sold
This meticulously maintained and recently refreshed View Park French Colonial residence offers an abundance of upgrades and luxurious features that will surely sweep you off your feet. As you step thru the elegant and dramatic Iron and glass double entry doors, the foyer draws you towards the story book iron railed staircase and refreshing clean and well lit home. The gleaming hardwood floors throughout, guide you through the open and inviting living spaces. The attention to detail is evident, as upgraded rooms showcase modern fixtures and classic elegant finishes, creating a spa-like atmosphere that exudes relaxation and sophistication. Prepare to be amazed by the stunningly remodeled kitchen, adorned with quartz countertops and equipped with top-of-the-line appliances. Whether you're a seasoned chef or simply enjoy culinary delights, this kitchen will exceed your expectations and inspire. The real surprise is the large exterior living spaces that include vibrant mature front landscaping, a beautiful and private rear raised patio off the living room and kitchen, showcasing a large backyard space and second raised patio deck to the rear. But we saved the best for last the views. City and Mountain views are available from almost every room including the primary, living, kitchen and decks. This home is a move in ready show stopper you won't want to miss.
PROPERTY INFORMATION
| MLS # | 23278437 | Lot Size | 7,203 Sq. Ft. |
| HOA Fees | $0/Monthly | Property Type | Single Family Residence |
| Price | $ 1,799,500
Price Per SqFt: $ 733 |
DOM | 848 Days |
| Address | 4848 Presidio Drive | Type | Residential |
| City | View Park | Sq.Ft. | 2,456 Sq. Ft. |
| Postal Code | 90043 | Garage | 2 |
| County | Los Angeles | Year Built | 1941 |
| Bed / Bath | 4 / 2.5 | Parking | 2 |
| Built In | 1941 | Status | Closed |
| Sold Date | 2023-09-25 |
INTERIOR FEATURES
| Has Laundry | Yes |
| Laundry Information | Individual Room |
| Has Fireplace | Yes |
| Fireplace Information | Living Room, Gas Starter |
| Has Appliances | Yes |
| Kitchen Appliances | Disposal, Microwave, Refrigerator, Convection Oven |
| Kitchen Information | Remodeled Kitchen, Granite Counters |
| Kitchen Area | Dining Room, Separated |
| Has Heating | Yes |
| Heating Information | Fireplace(s), Gravity |
| Room Information | Entry, Jack & Jill, Library, Living Room, Primary Bathroom, Office, Utility Room, Great Room |
| Has Cooling | No |
| Cooling Information | None |
| Flooring Information | Wood, Tile |
| InteriorFeatures Information | Crown Molding, Living Room Deck Attached, Storage, Pull Down Stairs to Attic |
| EntryLocation | Foyer |
| Has Spa | No |
| SpaDescription | None |
| WindowFeatures | Plantation Shutters |
| SecuritySafety | Automatic Gate, Carbon Monoxide Detector(s), Smoke Detector(s) |
| Bathroom Information | Hollywood Bathroom (Jack&Jill), Linen Closet/Storage, Shower in Tub, Shower, Tile Counters, Remodeled |
EXTERIOR FEATURES
| FoundationDetails | Raised |
| Has Pool | No |
| Pool | None |
| Has Patio | Yes |
| Patio | Deck, Tile |
| Has Fence | Yes |
| Fencing | Brick, Privacy, Wrought Iron |
WALKSCORE
MAP
MORTGAGE CALCULATOR
- Principal & Interest:
- Property Tax: $1,919
- Home Insurance:$119
- HOA Fees:$0
- Mortgage Insurance:
PRICE HISTORY
| Date | Event | Price |
| 06/08/2023 | Listed | $2,099,000 |
| 06/08/2023 | Listed | $2,199,000 |

Topfind Realty
REALTOR®
(844)-333-8033
Questions? Contact today.
Interested in buying or selling a home similar to 4848 Presidio Drive?
View Park Similar Properties
Listing provided courtesy of Vince Williams, Keller Williams Realty Westside. Based on information from California Regional Multiple Listing Service, Inc. as of #Date#. This information is for your personal, non-commercial use and may not be used for any purpose other than to identify prospective properties you may be interested in purchasing. Display of MLS data is usually deemed reliable but is NOT guaranteed accurate by the MLS. Buyers are responsible for verifying the accuracy of all information and should investigate the data themselves or retain appropriate professionals. Information from sources other than the Listing Agent may have been included in the MLS data. Unless otherwise specified in writing, Broker/Agent has not and will not verify any information obtained from other sources. The Broker/Agent providing the information contained herein may or may not have been the Listing and/or Selling Agent.
