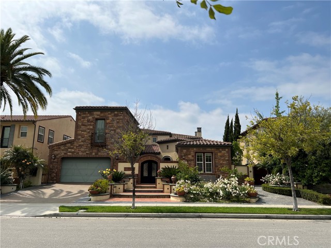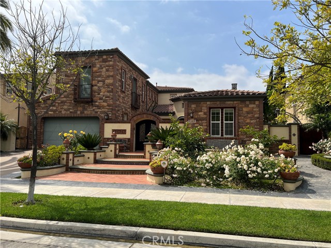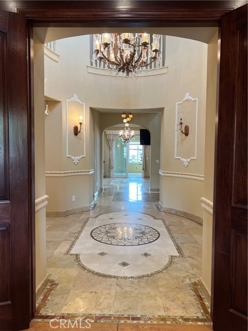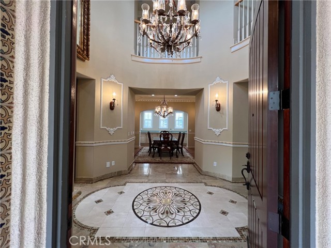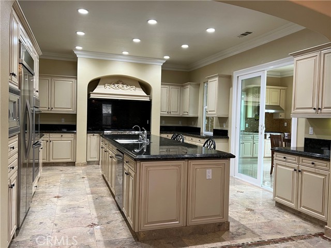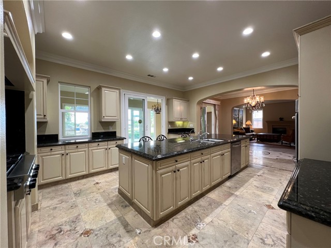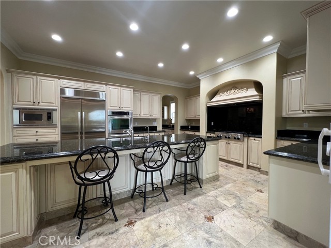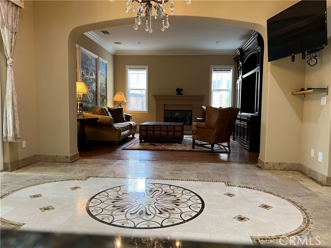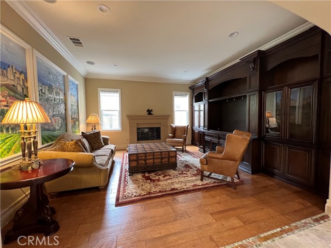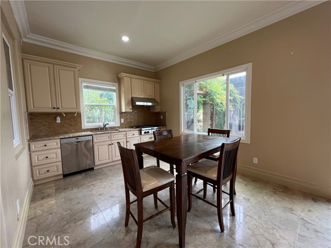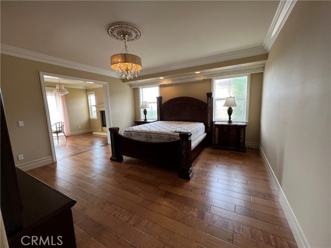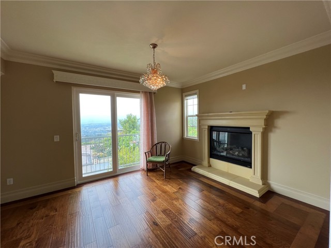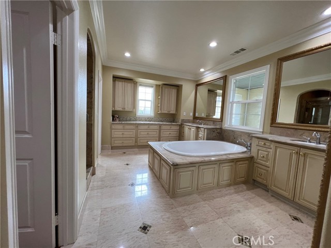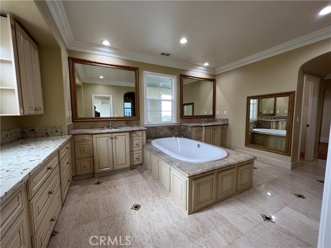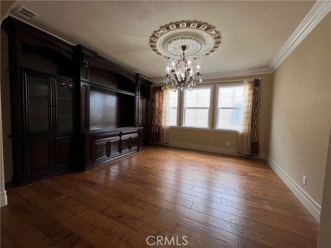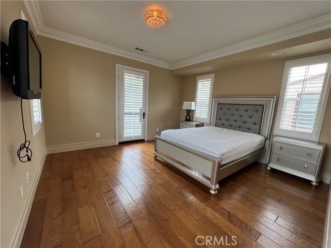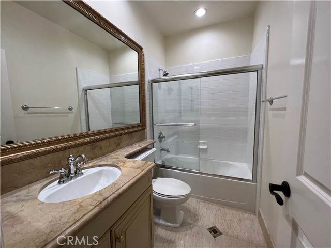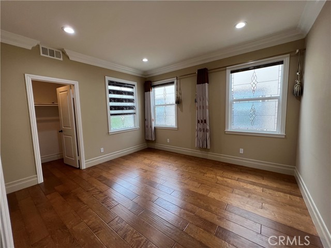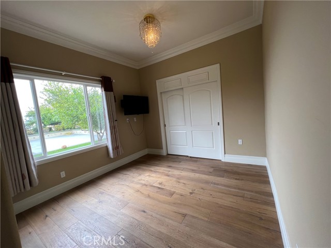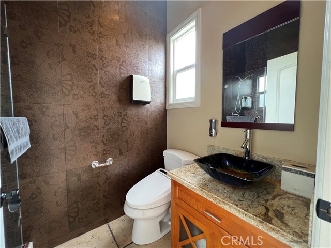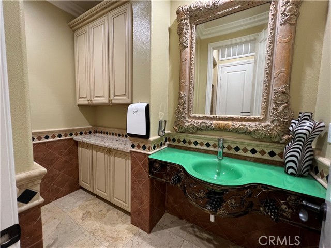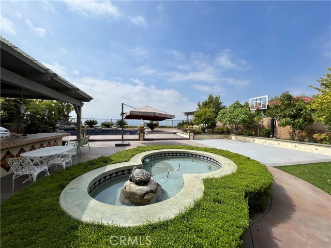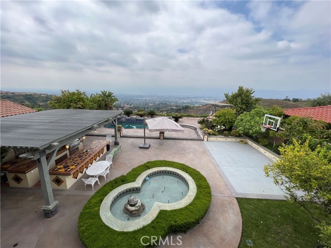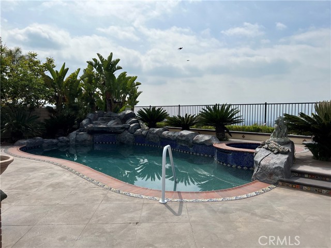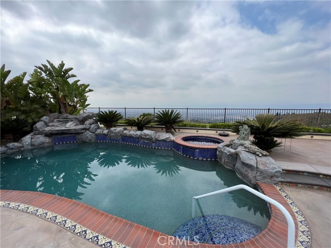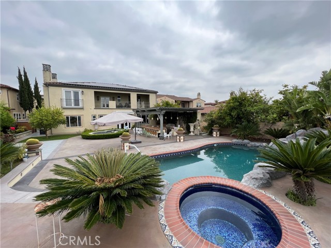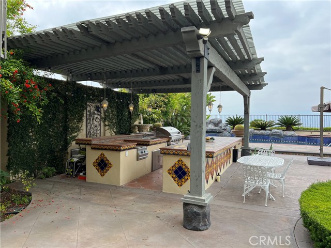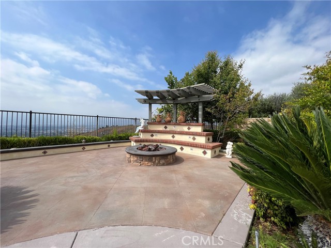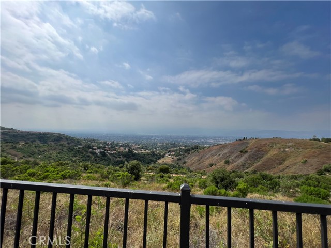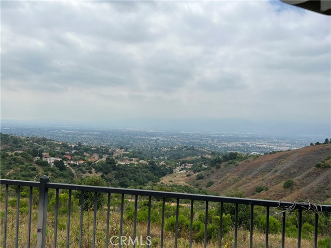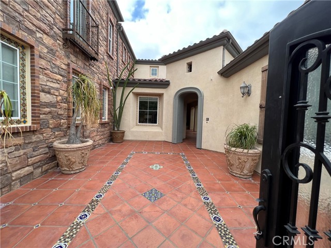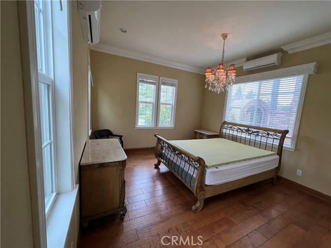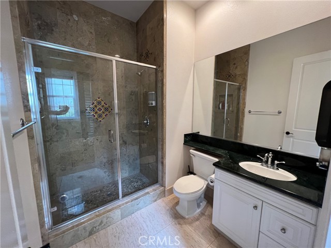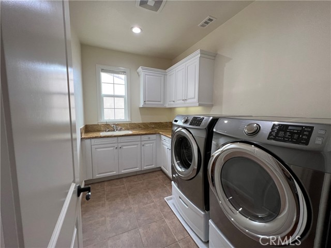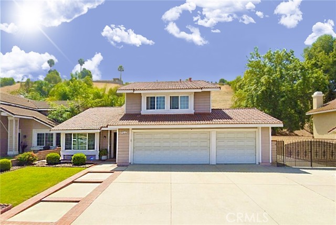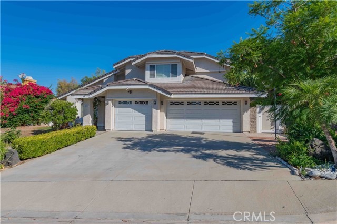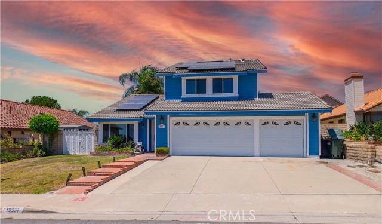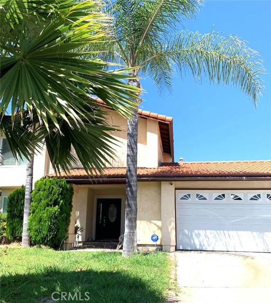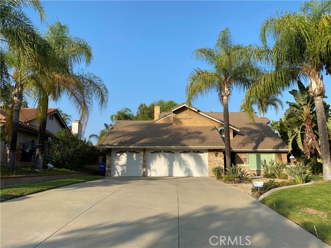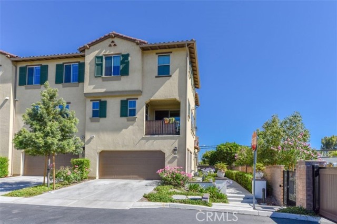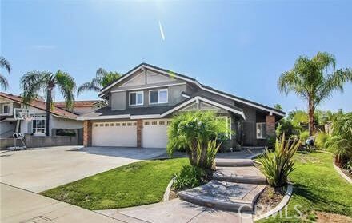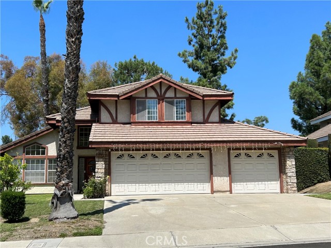19719 Highland Terrace Drive
Walnut, CA 91789
$8,500
Price
Price
4
Bed
Bed
5
Bath
Bath
5,172 Sq. Ft.
$2 / Sq. Ft.
$2 / Sq. Ft.
Sold
19719 Highland Terrace Drive
Walnut, CA 91789
Sold
$8,500
Price
Price
4
Bed
Bed
5
Bath
Bath
5,172
Sq. Ft.
Sq. Ft.
This absolutely stunning estate is in the prestigious Three Oaks Community in Walnut, offers luxurious features and amenities that are sure to impress. The entrance to the estate is grand and elegant, with double door wrought iron gates leading to a beautiful courtyard. The property includes a separate guest quarters, providing privacy and comfort for your guests away from the main house. The estate is filled with customized details that showcase the attention to detail and quality craftsmanship. The interior features both marble and wood floors, adding a touch of elegance and sophistication. Upon entering the estate, you are greeted by a stunning grand foyer that leads to a library/office and an elegant dining room adjacent to the kitchen. The kitchen features a large island, granite countertops, and top-of-the-line appliances, creating a functional and beautiful space for cooking and entertaining. There is a separate dirty kitchen for entertaining your guests without using your main kitchen. There is a main floor suite with a private bath, offering convenience and comfort. Upstairs, is the spacious main suite with a retreat area with a fireplace and includes an elegant main bath with dual sinks, walk-in closets, a walk-in shower, and a soaking tub. The master balcony provides stunning views of the surroundings. . There are two more en suite bedrooms upstairs. This estate includes an additional bonus room, perfect for entertaining and hosting gatherings. The breathtaking views offer unobstructed 180° panoramic views of the city lights, providing a stunning backdrop day and night. The 14,000 square-foot lot has been professionally landscaped with fruit trees, and includes a pool, spa, with waterfalls, creating a serene and relaxing outdoor space. In addition to the pool and waterfall, there are three other water features on the property, adding to the overall ambiance. A fire pit and sitting area have been strategically placed to overlook the city views, allowing for cozy evenings outdoors. The upstairs balcony offers breathtaking views of the mountains, cityscape, and valleys. This estate boasts an outdoor kitchen equipped with a barbecue, refrigerator, and stovetop, providing a perfect setup for outdoor cooking and entertaining. For sports enthusiasts, there is a basketball court on the property for recreational activities. With panoramic views, and thoughtfully designed amenities, this estate offers a truly prestigious and elegant living experience.
PROPERTY INFORMATION
| MLS # | CV23105068 | Lot Size | 13,640 Sq. Ft. |
| HOA Fees | $0/Monthly | Property Type | Single Family Residence |
| Price | $ 8,500
Price Per SqFt: $ 2 |
DOM | 692 Days |
| Address | 19719 Highland Terrace Drive | Type | Residential Lease |
| City | Walnut | Sq.Ft. | 5,172 Sq. Ft. |
| Postal Code | 91789 | Garage | 3 |
| County | Los Angeles | Year Built | 2010 |
| Bed / Bath | 4 / 5 | Parking | 3 |
| Built In | 2010 | Status | Closed |
| Rented Date | 2023-06-26 |
INTERIOR FEATURES
| Has Laundry | Yes |
| Laundry Information | Dryer Included, Individual Room, Washer Included |
| Has Fireplace | Yes |
| Fireplace Information | Family Room, Master Retreat, Gas, Fire Pit |
| Has Appliances | Yes |
| Kitchen Appliances | 6 Burner Stove, Barbecue, Built-In Range, Dishwasher, Disposal, Gas Range, Gas Water Heater, Refrigerator, Water Heater |
| Kitchen Information | Built-in Trash/Recycling, Granite Counters, Kitchen Island, Kitchen Open to Family Room, Walk-In Pantry |
| Kitchen Area | Breakfast Counter / Bar, Dining Room, In Kitchen |
| Has Heating | Yes |
| Heating Information | Central, Fireplace(s), Solar |
| Room Information | Bonus Room, Foyer, Laundry, Library, Living Room, Main Floor Bedroom, Master Bathroom, Master Suite, Retreat, Two Masters, Walk-In Closet, Walk-In Pantry |
| Has Cooling | Yes |
| Cooling Information | Central Air |
| Flooring Information | Stone, Wood |
| InteriorFeatures Information | 2 Staircases, Balcony, Crown Molding, Open Floorplan, Pantry, Partially Furnished, Recessed Lighting, Vacuum Central |
| DoorFeatures | Atrium Doors, French Doors |
| EntryLocation | main |
| Entry Level | 1 |
| Has Spa | Yes |
| SpaDescription | Private, In Ground |
| WindowFeatures | Custom Covering, Double Pane Windows, Plantation Shutters, Screens, Stained Glass |
| SecuritySafety | 24 Hour Security, Carbon Monoxide Detector(s), Smoke Detector(s) |
| Bathroom Information | Bathtub, Shower, Shower in Tub, Closet in bathroom, Double Sinks In Master Bath, Exhaust fan(s), Main Floor Full Bath, Privacy toilet door, Soaking Tub, Vanity area, Walk-in shower |
| Main Level Bedrooms | 1 |
| Main Level Bathrooms | 2 |
EXTERIOR FEATURES
| ExteriorFeatures | Lighting |
| FoundationDetails | Slab |
| Roof | Spanish Tile |
| Has Pool | Yes |
| Pool | Private, In Ground, Waterfall |
| Has Patio | Yes |
| Patio | Concrete, Covered, Patio Open |
| Has Fence | Yes |
| Fencing | Block, Wrought Iron |
| Has Sprinklers | Yes |
WALKSCORE
MAP
PRICE HISTORY
| Date | Event | Price |
| 06/26/2023 | Sold | $8,500 |
| 06/15/2023 | Listed | $8,500 |

Topfind Realty
REALTOR®
(844)-333-8033
Questions? Contact today.
Interested in buying or selling a home similar to 19719 Highland Terrace Drive?
Walnut Similar Properties
Listing provided courtesy of Mary Reinl, CENTURY 21 CITRUS REALTY INC. Based on information from California Regional Multiple Listing Service, Inc. as of #Date#. This information is for your personal, non-commercial use and may not be used for any purpose other than to identify prospective properties you may be interested in purchasing. Display of MLS data is usually deemed reliable but is NOT guaranteed accurate by the MLS. Buyers are responsible for verifying the accuracy of all information and should investigate the data themselves or retain appropriate professionals. Information from sources other than the Listing Agent may have been included in the MLS data. Unless otherwise specified in writing, Broker/Agent has not and will not verify any information obtained from other sources. The Broker/Agent providing the information contained herein may or may not have been the Listing and/or Selling Agent.
