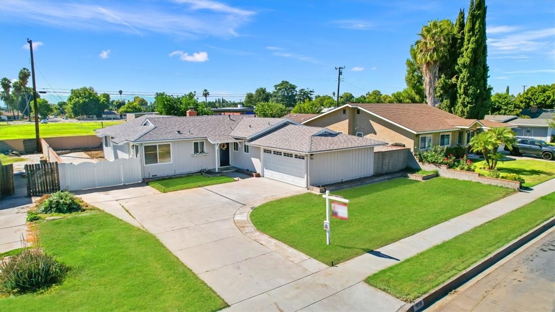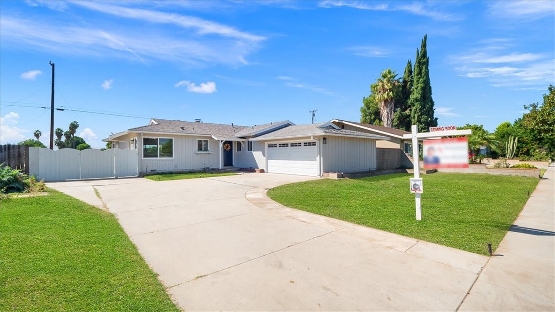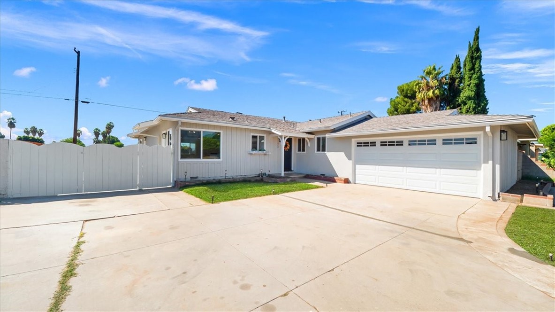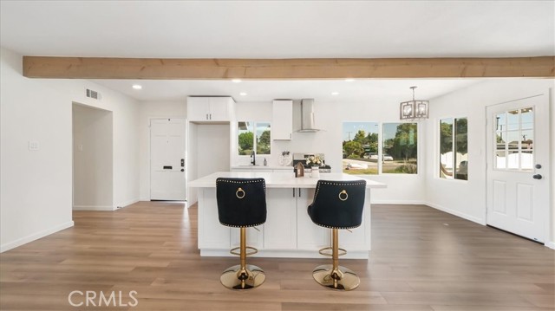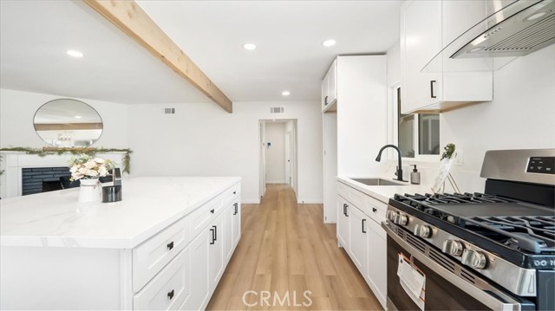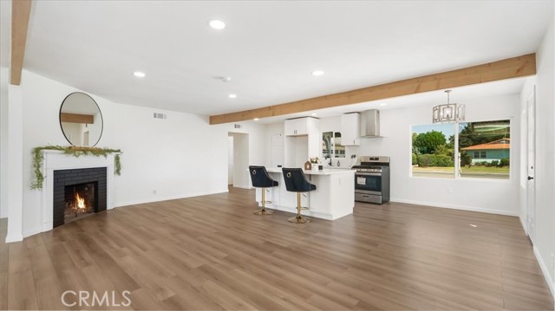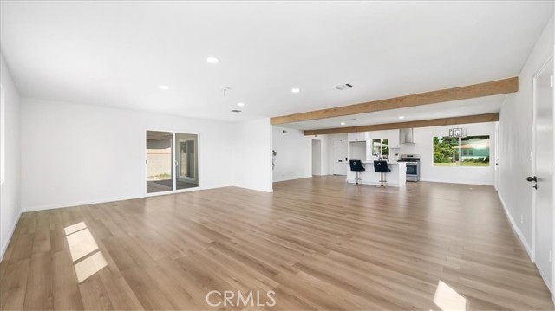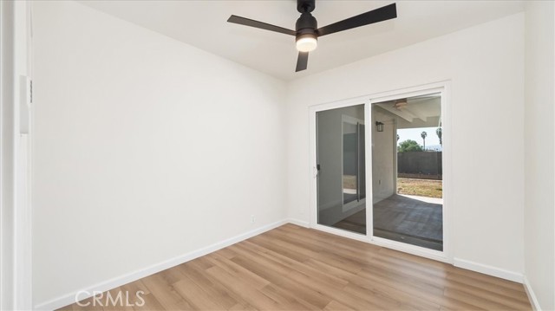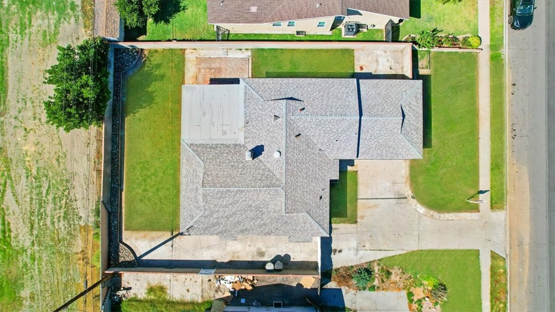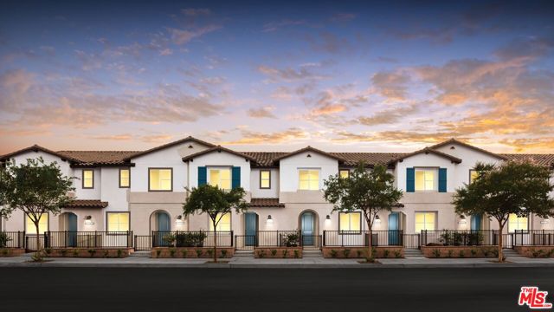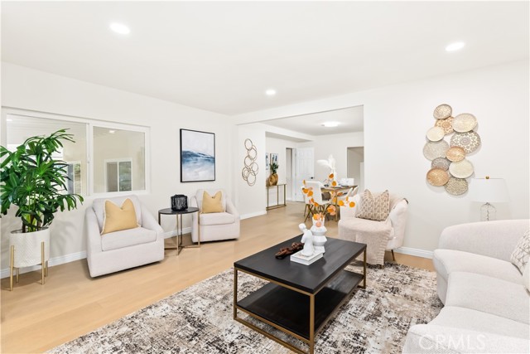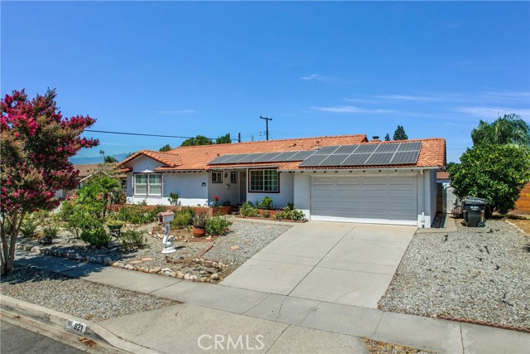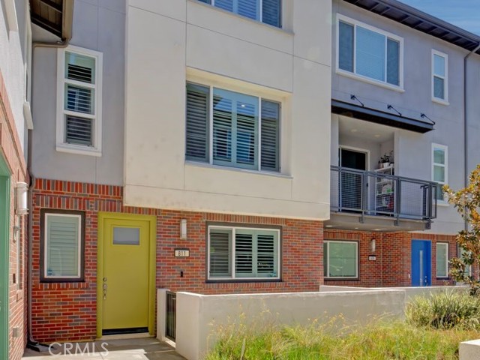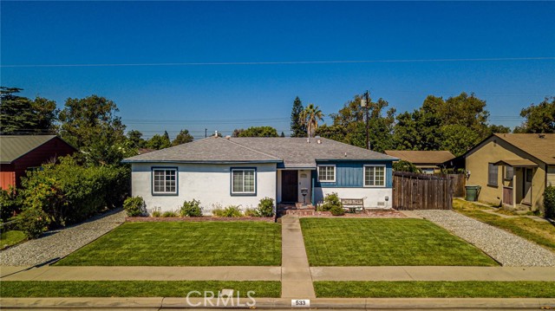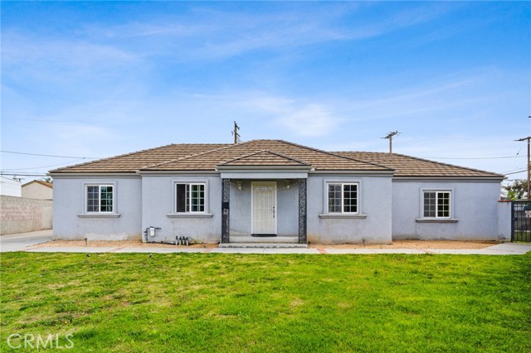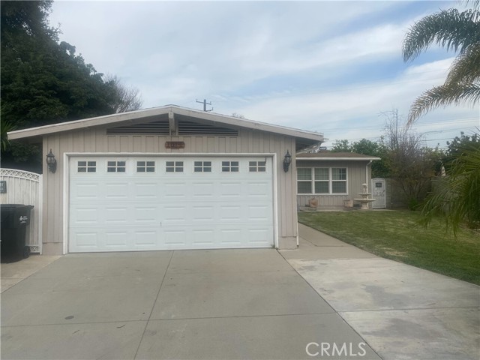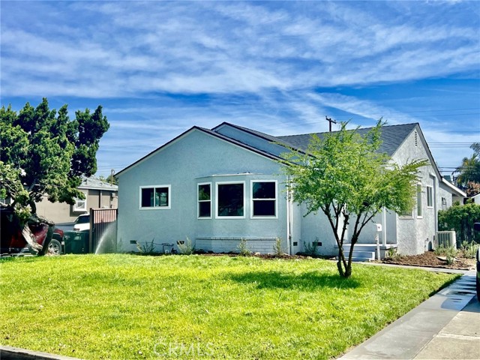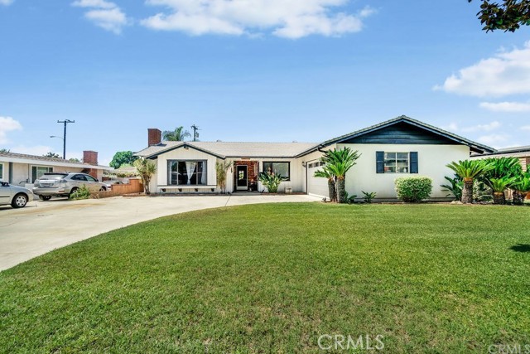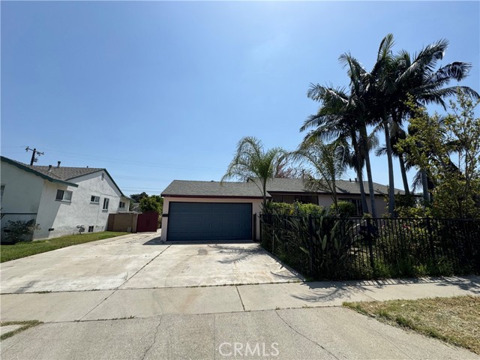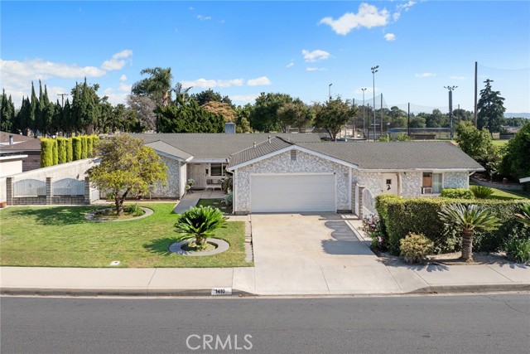1018 Durness Street
West Covina, CA 91790
Sold
DON’T MISS OUT on this recently updated and spacious TURNKEY property located in the highly sought-after neighborhood of West Covina. As you enter the completely remodeled home, you are welcomed with the open concept entrance with plenty of natural lights that overlooks the backyard. Remodeled Kitchen Offers Plenty of Cabinets, XL dual cabinet space on kitchen Island with White Quartz Countertops that Opens to the bright and airy living room with a fireplace and leads you into the spacious Family Room just in time for the Holiday Gatherings. This home boasts 3 bedrooms and 2 bathrooms including a large master suite with its own luxurious remodeled master bathroom and plenty of closet space with new mirror sliding doors. Throughout the home there is new LED recessed lighting, premium waterproof laminate flooring, new paint inside and out to go with our modern color schemes, all bathrooms remodeled, kitchen remodeled, new kitchen island ,new garage door connecting to your wifi,new dual-pane windows and most important NEW HVAC for those hot summer days. Enjoy the spacious backyard for Family BBQ days and kiddos making memories and of course for any extra space needed, RV parking! To top it all off, LOCATION LOCATION !! Home is located right behind California Elementary for your kiddos and within minutes of popular PORTOS, West Covina Mall, Edgewood High and Orangewood Elementary and easy access to the 10 frwy! Overall, DON'T pass up the opportunity to own this move-in ready DREAM HOME!
PROPERTY INFORMATION
| MLS # | CV23192464 | Lot Size | 9,209 Sq. Ft. |
| HOA Fees | $0/Monthly | Property Type | Single Family Residence |
| Price | $ 875,900
Price Per SqFt: $ 534 |
DOM | 703 Days |
| Address | 1018 Durness Street | Type | Residential |
| City | West Covina | Sq.Ft. | 1,639 Sq. Ft. |
| Postal Code | 91790 | Garage | 2 |
| County | Los Angeles | Year Built | 1955 |
| Bed / Bath | 3 / 2 | Parking | 2 |
| Built In | 1955 | Status | Closed |
| Sold Date | 2023-11-17 |
INTERIOR FEATURES
| Has Laundry | Yes |
| Laundry Information | Gas Dryer Hookup |
| Has Fireplace | Yes |
| Fireplace Information | Dining Room |
| Has Appliances | Yes |
| Kitchen Appliances | Range Hood |
| Kitchen Information | Kitchen Island |
| Kitchen Area | In Kitchen, In Living Room |
| Has Heating | Yes |
| Heating Information | Central |
| Room Information | All Bedrooms Down |
| Has Cooling | Yes |
| Cooling Information | Central Air |
| Flooring Information | Laminate |
| InteriorFeatures Information | Beamed Ceilings |
| EntryLocation | Durness |
| Entry Level | 1 |
| WindowFeatures | Double Pane Windows |
| Bathroom Information | Bathtub, Upgraded |
| Main Level Bedrooms | 3 |
| Main Level Bathrooms | 2 |
EXTERIOR FEATURES
| FoundationDetails | Raised |
| Has Pool | No |
| Pool | None |
| Has Patio | Yes |
| Patio | Wood |
| Has Fence | Yes |
| Fencing | Block, Masonry |
WALKSCORE
MAP
MORTGAGE CALCULATOR
- Principal & Interest:
- Property Tax: $934
- Home Insurance:$119
- HOA Fees:$0
- Mortgage Insurance:
PRICE HISTORY
| Date | Event | Price |
| 11/17/2023 | Sold | $877,500 |
| 10/26/2023 | Pending | $875,900 |

Topfind Realty
REALTOR®
(844)-333-8033
Questions? Contact today.
Interested in buying or selling a home similar to 1018 Durness Street?
West Covina Similar Properties
Listing provided courtesy of Agustin Mendoza, THE ASSOCIATES REALTY GROUP. Based on information from California Regional Multiple Listing Service, Inc. as of #Date#. This information is for your personal, non-commercial use and may not be used for any purpose other than to identify prospective properties you may be interested in purchasing. Display of MLS data is usually deemed reliable but is NOT guaranteed accurate by the MLS. Buyers are responsible for verifying the accuracy of all information and should investigate the data themselves or retain appropriate professionals. Information from sources other than the Listing Agent may have been included in the MLS data. Unless otherwise specified in writing, Broker/Agent has not and will not verify any information obtained from other sources. The Broker/Agent providing the information contained herein may or may not have been the Listing and/or Selling Agent.
