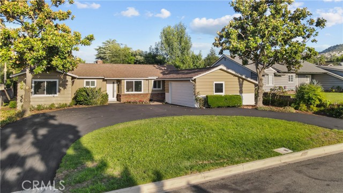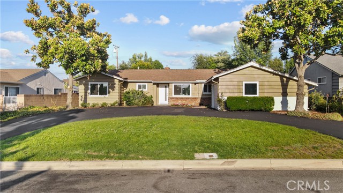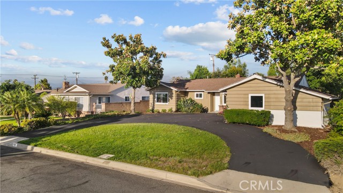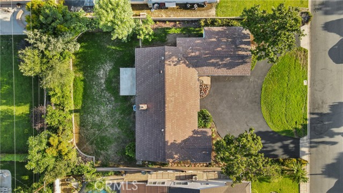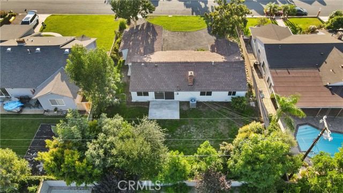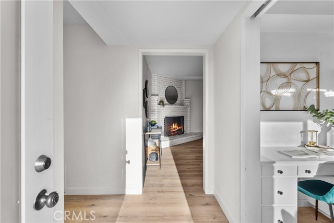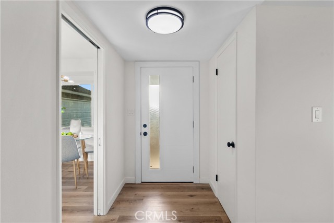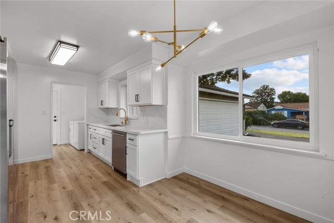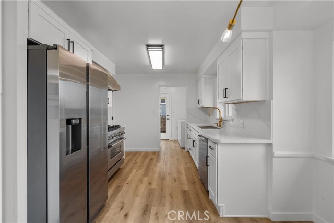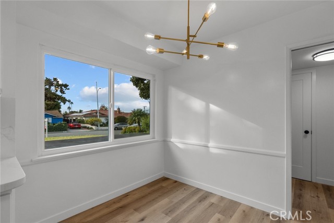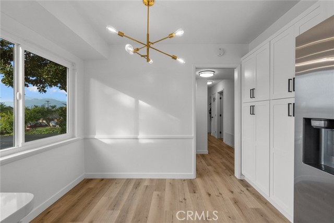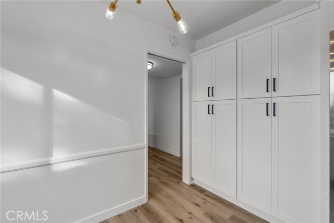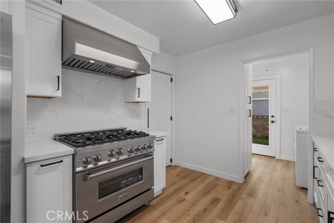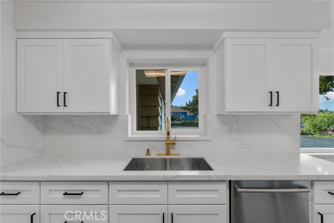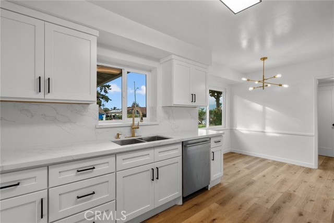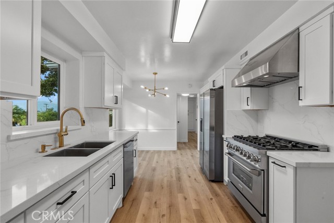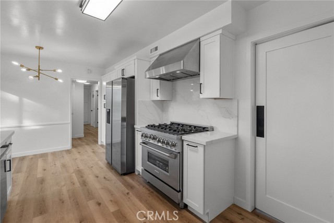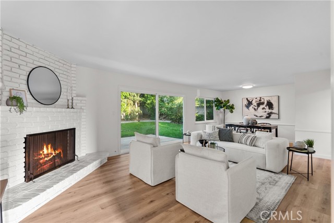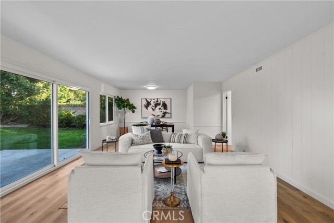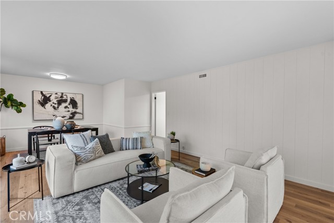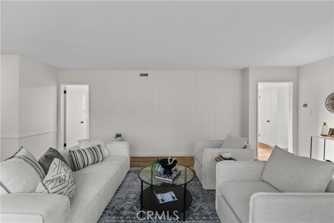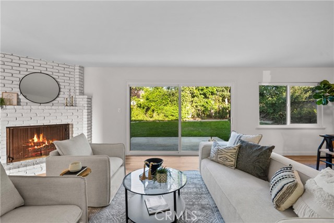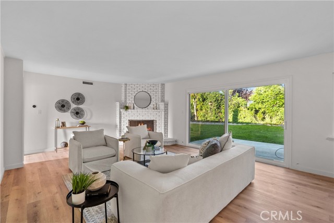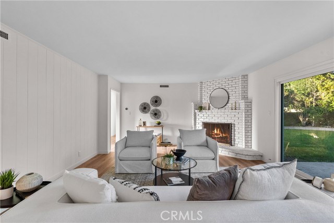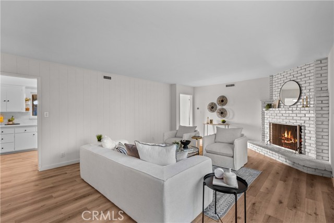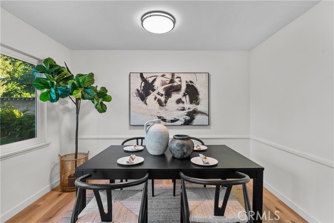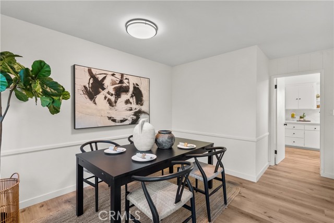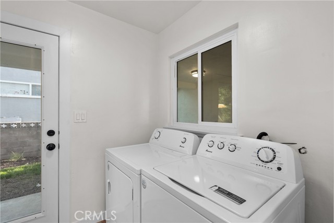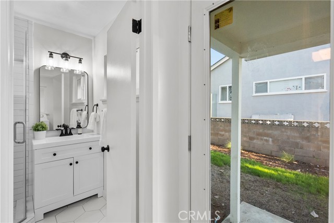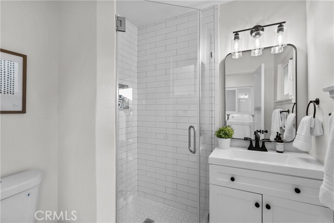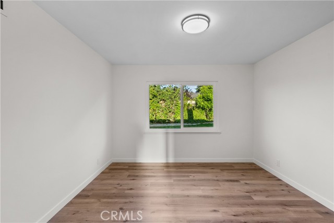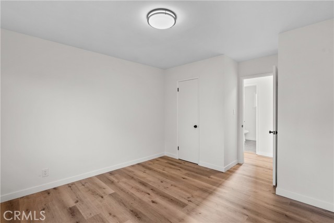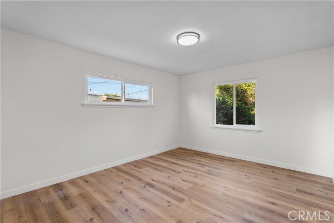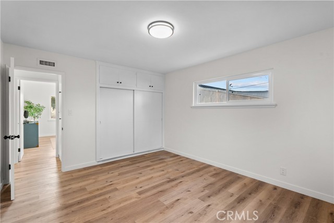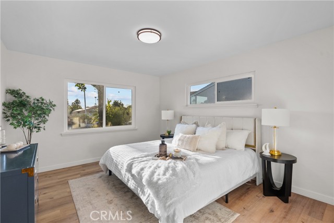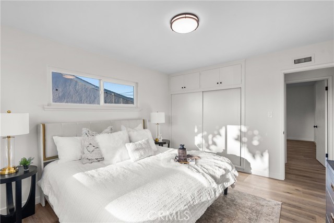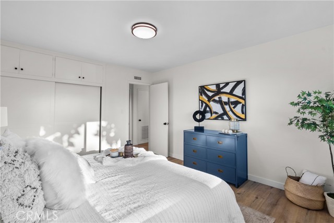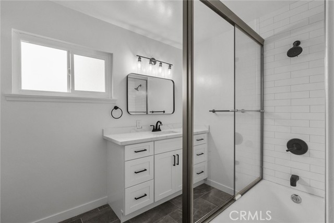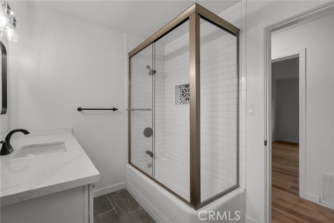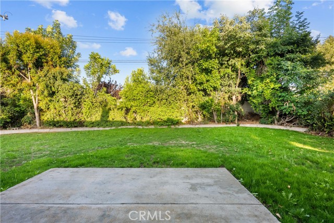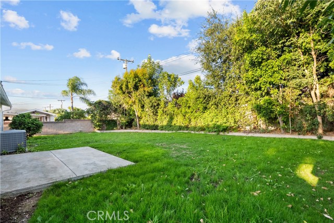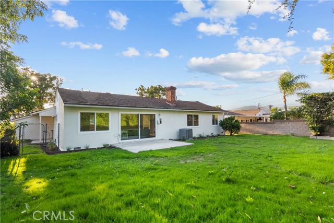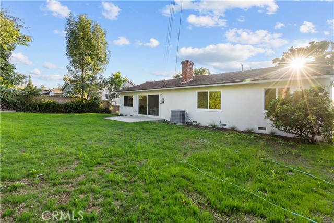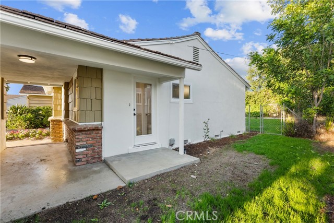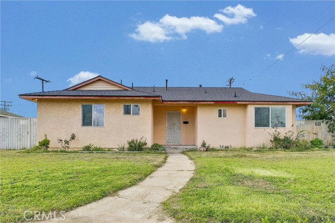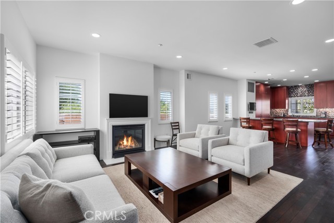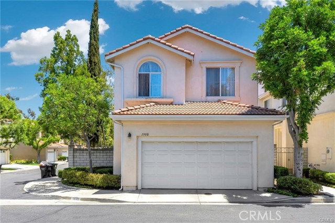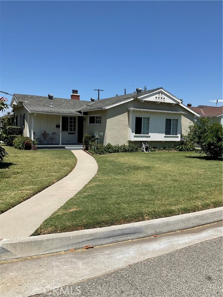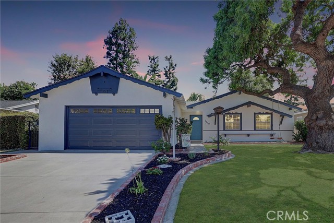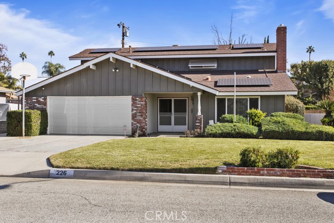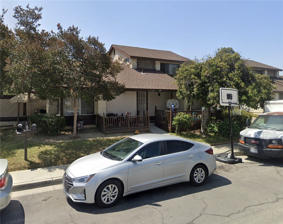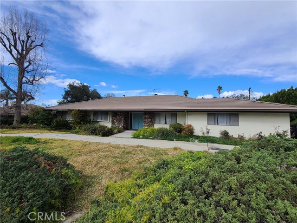1020 Shasta Street
West Covina, CA 91791
Sold
Nestled in a quiet and welcoming neighborhood, 1020 S Shasta St is the place to call home! This charming single-family one-story home boasts 3 bedrooms and 2 bathrooms, spanning 1,511 square feet of well-designed living space, perfectly suited for comfortable family living. This home carries a touch of timeless elegance while boasting recent renovations. The newly remodeled interior includes upgraded kitchen and bathrooms, offering modern functionality and style. Enjoy the sleek new and durable laminate flooring that flows seamlessly throughout, creating an inviting ambiance.The heart of this home is the remodeled kitchen, featuring BRAND NEW slow close cabinets, quartz countertops, a double sink, a convenient breakfast nook, and high-end appliances. Natural light streams through all new double-pane windows, creating a warm and welcoming atmosphere throughout. The living room is a cozy haven with a beautiful brick fireplace, perfect for chilly evenings, and it seamlessly connects to the dining room, creating an ideal space for gatherings. Outside, you'll appreciate the convenience of a wrap-around driveway, providing ample parking space and easy access. The generously sized 8,931 square foot lot offers plenty of room for outdoor activities and relaxation.This home's location is a true standout. Nestled in a peaceful neighborhood, it's close to schools, parks, golf courses, and shops, ensuring you're never far from the amenities and activities that make life enjoyable. Don't miss this opportunity to own 1020 S Shasta St, a beautifully remodeled home in a desirable location. Additional upgrades include: new doors and hardware throughout, new closet doors and organizers, and a brand new water heater! Schedule a visit today and envision the life that awaits you in this wonderful property.
PROPERTY INFORMATION
| MLS # | SR23164335 | Lot Size | 8,931 Sq. Ft. |
| HOA Fees | $0/Monthly | Property Type | Single Family Residence |
| Price | $ 909,888
Price Per SqFt: $ 602 |
DOM | 636 Days |
| Address | 1020 Shasta Street | Type | Residential |
| City | West Covina | Sq.Ft. | 1,511 Sq. Ft. |
| Postal Code | 91791 | Garage | 2 |
| County | Los Angeles | Year Built | 1953 |
| Bed / Bath | 3 / 2 | Parking | 2 |
| Built In | 1953 | Status | Closed |
| Sold Date | 2024-01-31 |
INTERIOR FEATURES
| Has Laundry | Yes |
| Laundry Information | Individual Room, Inside |
| Has Fireplace | Yes |
| Fireplace Information | Living Room |
| Has Appliances | Yes |
| Kitchen Appliances | Gas Range, Range Hood, Refrigerator |
| Kitchen Information | Quartz Counters, Remodeled Kitchen |
| Kitchen Area | Breakfast Nook, Dining Room, In Kitchen |
| Has Heating | Yes |
| Heating Information | Central |
| Room Information | All Bedrooms Down, Kitchen, Laundry, Living Room |
| Has Cooling | Yes |
| Cooling Information | Central Air |
| Flooring Information | Laminate, Tile |
| EntryLocation | 1 |
| Entry Level | 1 |
| Has Spa | No |
| SpaDescription | None |
| WindowFeatures | Double Pane Windows |
| Bathroom Information | Shower, Shower in Tub, Main Floor Full Bath, Quartz Counters, Remodeled, Upgraded, Walk-in shower |
| Main Level Bedrooms | 3 |
| Main Level Bathrooms | 2 |
EXTERIOR FEATURES
| ExteriorFeatures | Rain Gutters |
| FoundationDetails | Combination, Raised |
| Roof | Tile |
| Has Pool | No |
| Pool | None |
| Has Patio | Yes |
| Patio | Concrete |
| Has Fence | Yes |
| Fencing | Block |
| Has Sprinklers | Yes |
WALKSCORE
MAP
MORTGAGE CALCULATOR
- Principal & Interest:
- Property Tax: $971
- Home Insurance:$119
- HOA Fees:$0
- Mortgage Insurance:
PRICE HISTORY
| Date | Event | Price |
| 01/31/2024 | Sold | $908,000 |
| 01/17/2024 | Pending | $909,888 |
| 01/10/2024 | Relisted | $909,888 |
| 12/19/2023 | Relisted | $900,000 |
| 11/30/2023 | Relisted | $900,000 |

Topfind Realty
REALTOR®
(844)-333-8033
Questions? Contact today.
Interested in buying or selling a home similar to 1020 Shasta Street?
West Covina Similar Properties
Listing provided courtesy of Austin Gage, Keller Williams VIP Properties. Based on information from California Regional Multiple Listing Service, Inc. as of #Date#. This information is for your personal, non-commercial use and may not be used for any purpose other than to identify prospective properties you may be interested in purchasing. Display of MLS data is usually deemed reliable but is NOT guaranteed accurate by the MLS. Buyers are responsible for verifying the accuracy of all information and should investigate the data themselves or retain appropriate professionals. Information from sources other than the Listing Agent may have been included in the MLS data. Unless otherwise specified in writing, Broker/Agent has not and will not verify any information obtained from other sources. The Broker/Agent providing the information contained herein may or may not have been the Listing and/or Selling Agent.
