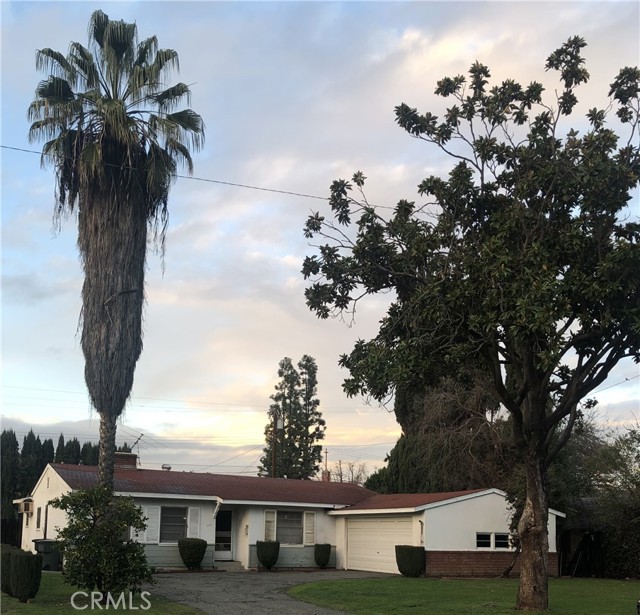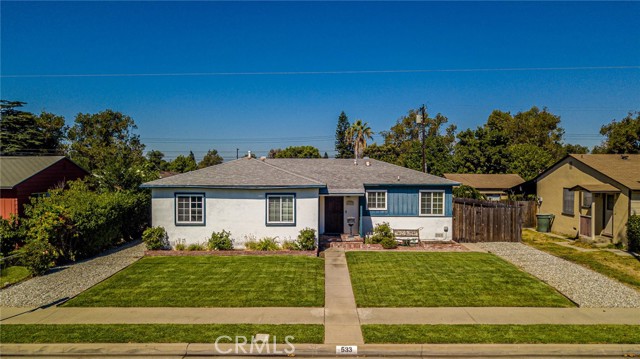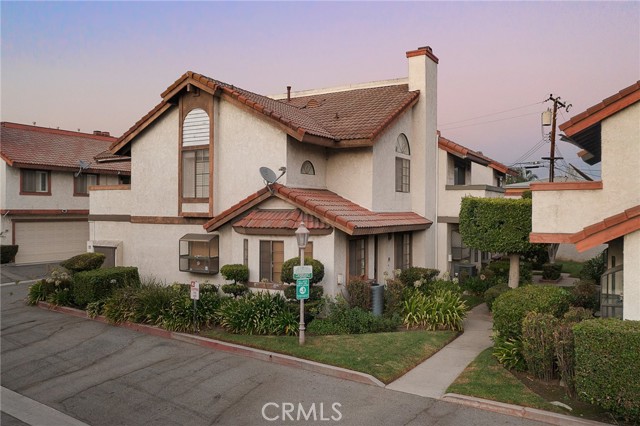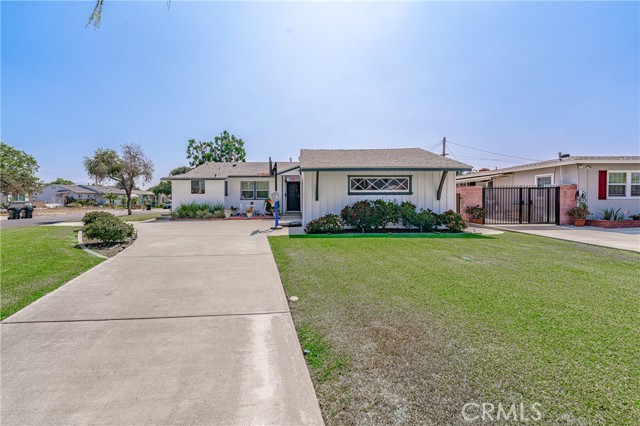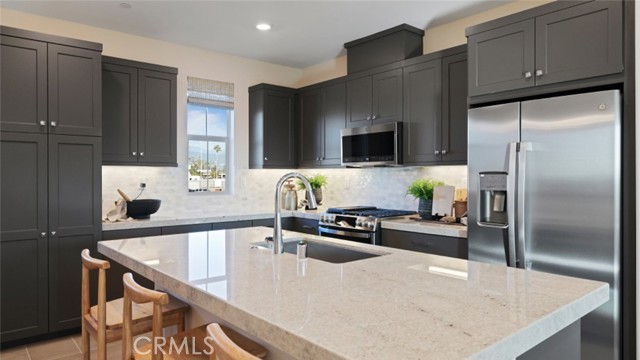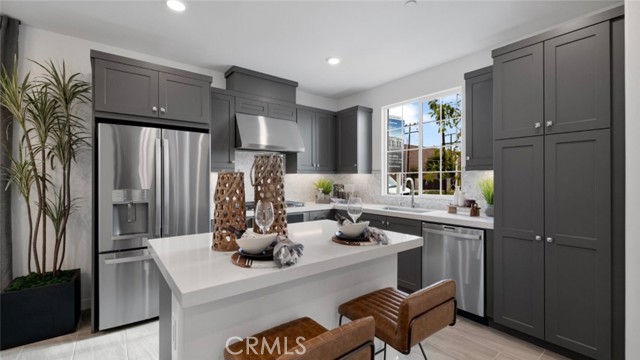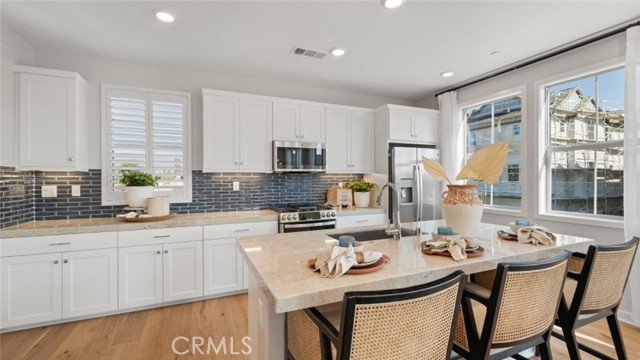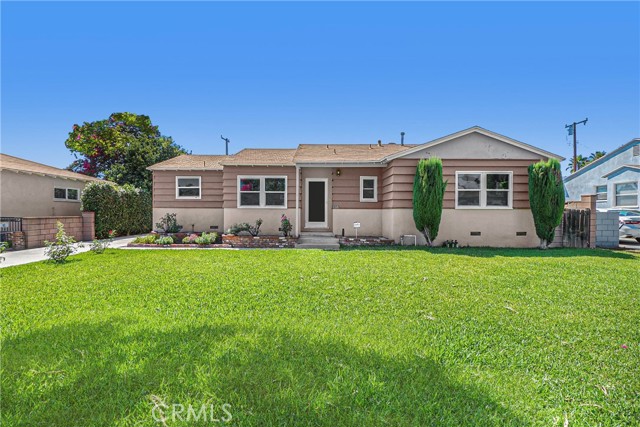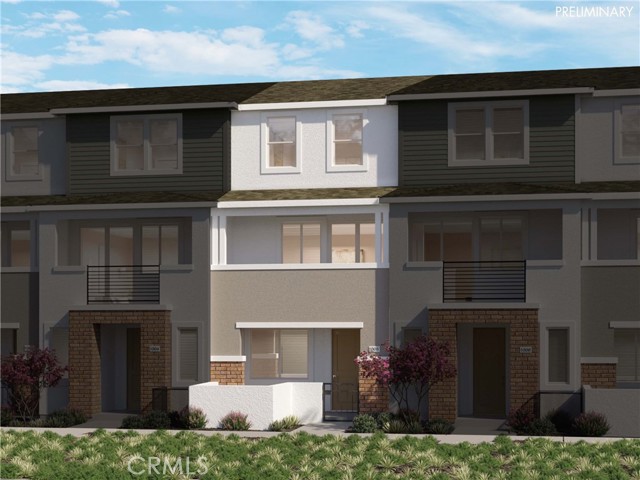1043 Herring Avenue
West Covina, CA 91790
Sold
Welcome to your dream oasis at 1043 E Herring Ave, a captivating residence nestled in the heart of West Covina. This custom-crafted home offers the perfect blend of comfort, style, and convenience, making it a haven for those seeking the quintessential Southern California lifestyle. Explore the spacious interiors of this 3-bedroom, 3-bathroom home. The living room boasts a cozy fireplace, creating a warm ambiance for gatherings with family and friends. Hardwood floors add a touch of elegance, while large windows flood the space with natural light, showcasing the home's custom design. Large open kitchen with old-world stylish cabinetry. As you make your way through the residence, you'll discover three inviting bedrooms, each offering a serene retreat for rest and relaxation. The master suite is a sanctuary of comfort, complete with an en-suite bathroom and ample closet space. Step outside into your private paradise, where the allure of California living truly comes to life. The backyard is an entertainer's dream, featuring a swimming pool that beckons on warm summer days. Imagine hosting gatherings, poolside BBQs, and creating lasting memories in your own outdoor haven. One of the standout features of this property is its prime location within walking distance of West Covina High School. Families will appreciate the convenience and ease of access, ensuring a seamless blend of education and home life. This home has many unique vintage details. Keep these or update this home in your own personal style. And own a piece of West Covina's finest – schedule your private showing today and embark on the journey to finding your perfect home!
PROPERTY INFORMATION
| MLS # | PW24024288 | Lot Size | 9,221 Sq. Ft. |
| HOA Fees | $0/Monthly | Property Type | Single Family Residence |
| Price | $ 700,000
Price Per SqFt: $ 491 |
DOM | 561 Days |
| Address | 1043 Herring Avenue | Type | Residential |
| City | West Covina | Sq.Ft. | 1,426 Sq. Ft. |
| Postal Code | 91790 | Garage | 2 |
| County | Los Angeles | Year Built | 1956 |
| Bed / Bath | 3 / 3 | Parking | 2 |
| Built In | 1956 | Status | Closed |
| Sold Date | 2024-03-28 |
INTERIOR FEATURES
| Has Laundry | Yes |
| Laundry Information | Individual Room |
| Has Fireplace | Yes |
| Fireplace Information | Living Room |
| Has Heating | Yes |
| Heating Information | Central |
| Room Information | All Bedrooms Down, Family Room, Kitchen, Laundry, Living Room, Main Floor Bedroom, Main Floor Primary Bedroom, Primary Bathroom, Primary Bedroom, Primary Suite |
| Has Cooling | No |
| Cooling Information | None |
| EntryLocation | street |
| Entry Level | 1 |
| Main Level Bedrooms | 3 |
| Main Level Bathrooms | 3 |
EXTERIOR FEATURES
| Has Pool | Yes |
| Pool | Private, In Ground |
WALKSCORE
MAP
MORTGAGE CALCULATOR
- Principal & Interest:
- Property Tax: $747
- Home Insurance:$119
- HOA Fees:$0
- Mortgage Insurance:
PRICE HISTORY
| Date | Event | Price |
| 03/28/2024 | Sold | $760,000 |
| 02/23/2024 | Pending | $700,000 |
| 02/02/2024 | Listed | $700,000 |

Topfind Realty
REALTOR®
(844)-333-8033
Questions? Contact today.
Interested in buying or selling a home similar to 1043 Herring Avenue?
West Covina Similar Properties
Listing provided courtesy of Frank Lopez, Century 21 Masters. Based on information from California Regional Multiple Listing Service, Inc. as of #Date#. This information is for your personal, non-commercial use and may not be used for any purpose other than to identify prospective properties you may be interested in purchasing. Display of MLS data is usually deemed reliable but is NOT guaranteed accurate by the MLS. Buyers are responsible for verifying the accuracy of all information and should investigate the data themselves or retain appropriate professionals. Information from sources other than the Listing Agent may have been included in the MLS data. Unless otherwise specified in writing, Broker/Agent has not and will not verify any information obtained from other sources. The Broker/Agent providing the information contained herein may or may not have been the Listing and/or Selling Agent.
