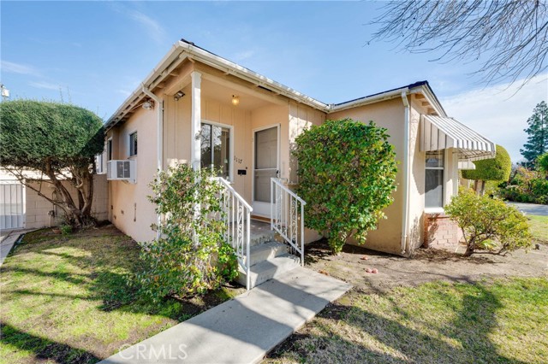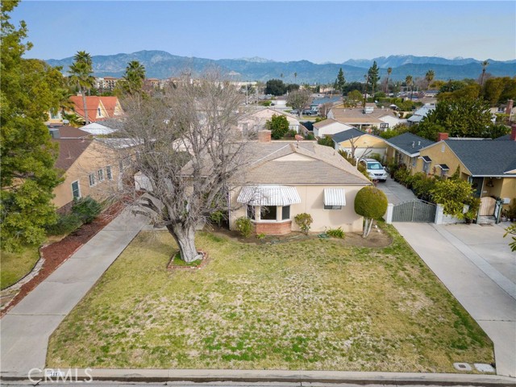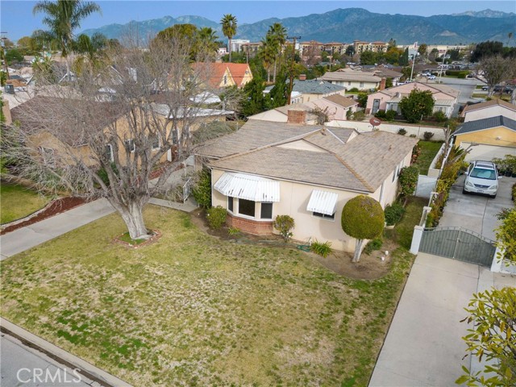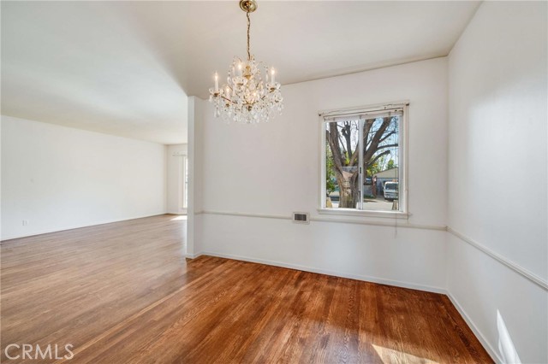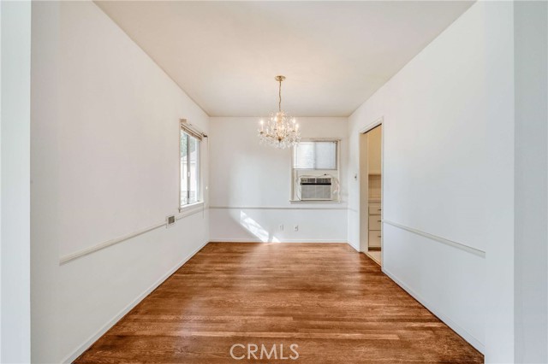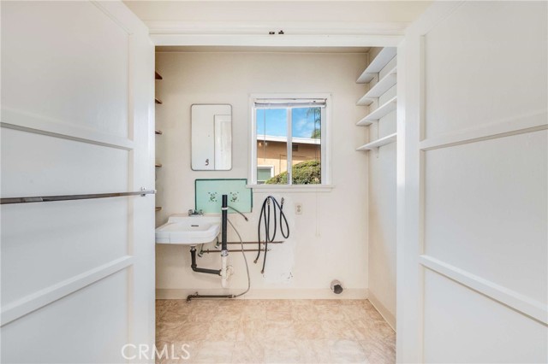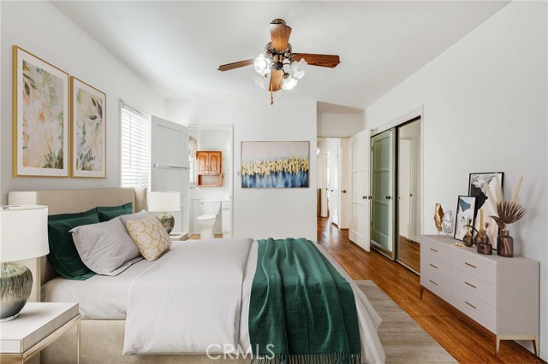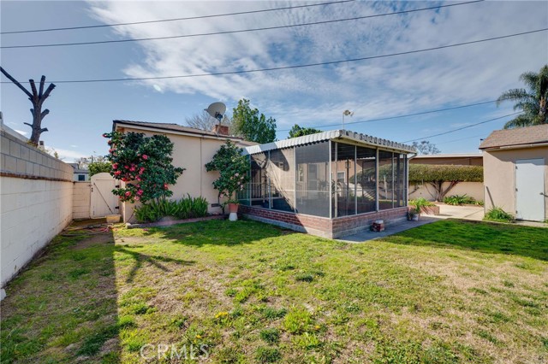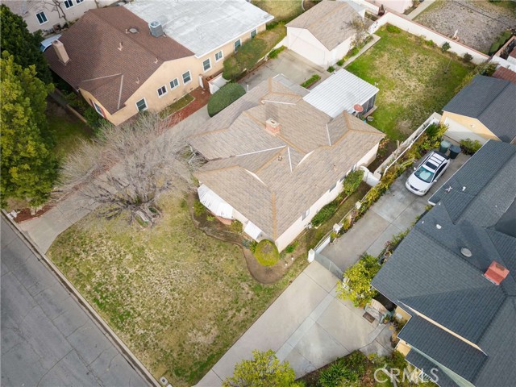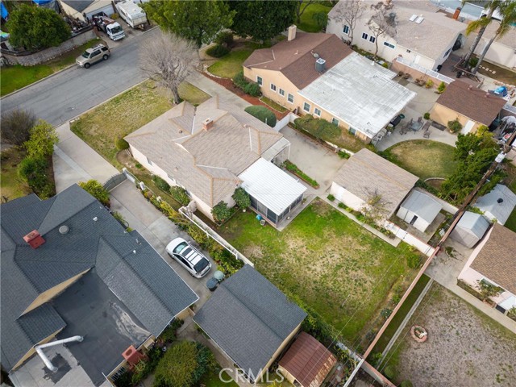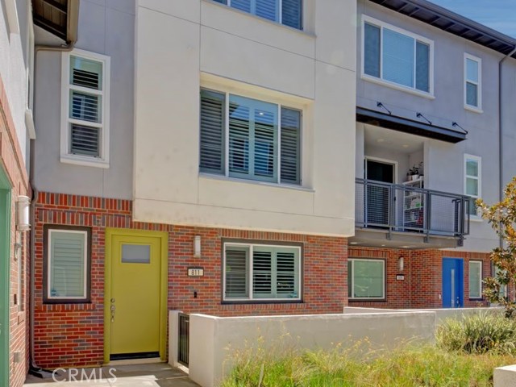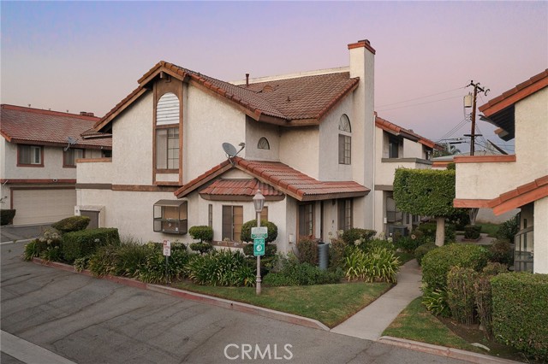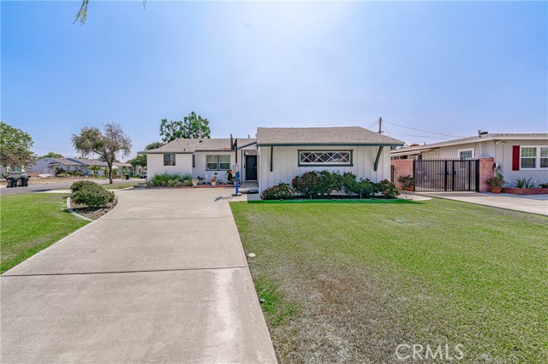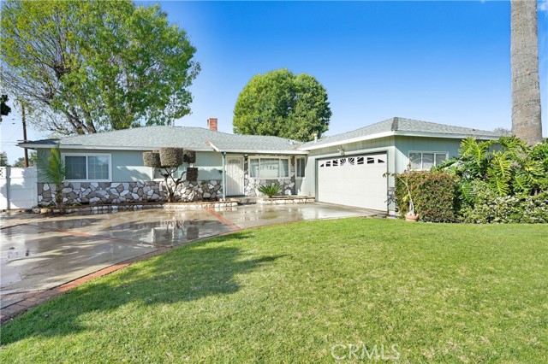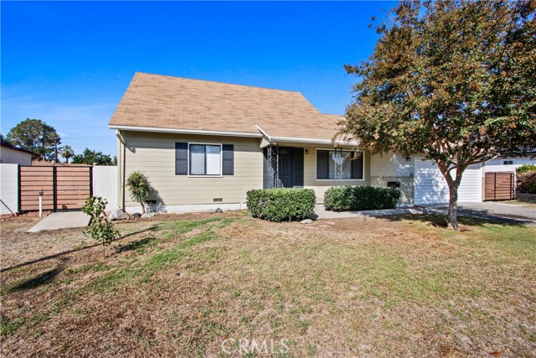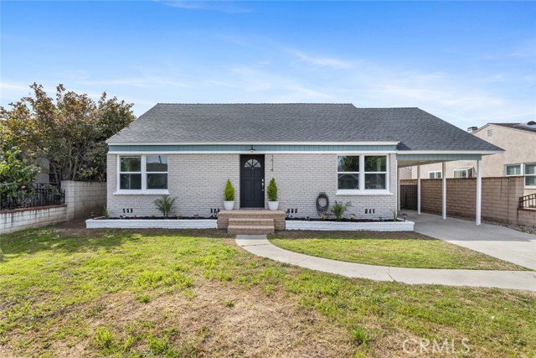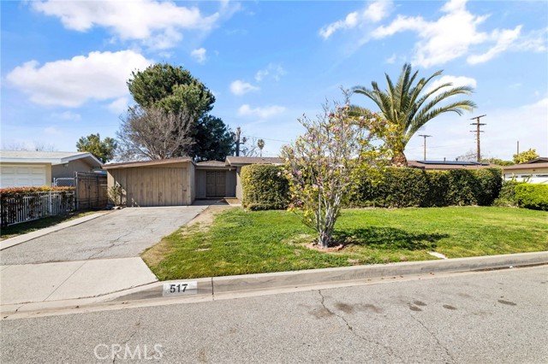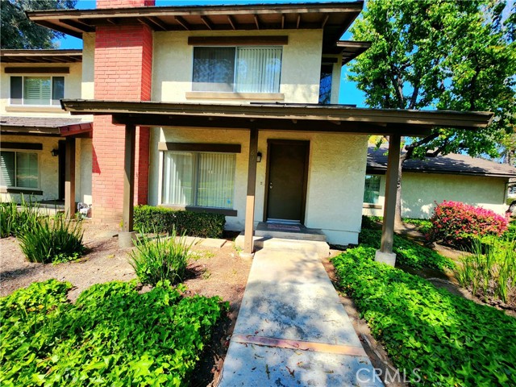1117 Larkwood Street
West Covina, CA 91790
Sold
1117 Larkwood Street
West Covina, CA 91790
Sold
Step into an original mid-century home that was built to put style and comfort on display! This gem of a home has a lush tree in the front yard when in bloom and is just blocks from Camron Park. The moment you walk in, you'll appreciate the quality of workmanship and you'll be saying, "they just don't build houses like this anymore!" Original hardwood floors newly refinished throughout with a cozy fireplace and a stunning, large bay window all in the living room! Just off of the formal dining room is a galley kitchen with original bright tile countertops, leading to the laundry room and a door to backyard. There are two large bedrooms and a sizable full bathroom in between. The primary bedroom is situated in the back of the home and has a primary ¾ bathroom. Both of the bathrooms have original mid-century tile. The detached two-car attached garage is at the end of a deep driveway and secured gate. The third bedroom was converted into a lovely family room, which leads to a huge enclosed covered patio perfect for friends and family to gather. The back yard is large and flat and has a shed just behind the garage for additional storage. Go pick some roses and enjoy the mountain views! This darling house has it all! Electrical panel and outside water heater have been updated, and much of the interior has been freshly painted. The Teppan range and refrigerator are excluded. Please inquire if interested, as the Trustee will be selling separately. Family were original owners of this home.
PROPERTY INFORMATION
| MLS # | CV23020689 | Lot Size | 7,255 Sq. Ft. |
| HOA Fees | $0/Monthly | Property Type | Single Family Residence |
| Price | $ 699,000
Price Per SqFt: $ 530 |
DOM | 849 Days |
| Address | 1117 Larkwood Street | Type | Residential |
| City | West Covina | Sq.Ft. | 1,318 Sq. Ft. |
| Postal Code | 91790 | Garage | 2 |
| County | Los Angeles | Year Built | 1952 |
| Bed / Bath | 2 / 2 | Parking | 2 |
| Built In | 1952 | Status | Closed |
| Sold Date | 2023-03-04 |
INTERIOR FEATURES
| Has Laundry | Yes |
| Laundry Information | Gas Dryer Hookup, Inside, Washer Hookup |
| Has Fireplace | Yes |
| Fireplace Information | Living Room |
| Has Appliances | Yes |
| Kitchen Appliances | Water Heater |
| Kitchen Information | Tile Counters |
| Kitchen Area | Dining Room |
| Has Heating | Yes |
| Heating Information | Floor Furnace |
| Room Information | Converted Bedroom, Family Room, Galley Kitchen, Main Floor Bedroom, Primary Bathroom, Primary Bedroom |
| Has Cooling | No |
| Cooling Information | None |
| Flooring Information | Vinyl, Wood |
| InteriorFeatures Information | Ceiling Fan(s), Tile Counters |
| Has Spa | No |
| SpaDescription | None |
| WindowFeatures | Bay Window(s) |
| SecuritySafety | Carbon Monoxide Detector(s), Smoke Detector(s) |
| Bathroom Information | Bathtub, Shower in Tub, Formica Counters, Tile Counters, Walk-in shower |
| Main Level Bedrooms | 2 |
| Main Level Bathrooms | 2 |
EXTERIOR FEATURES
| ExteriorFeatures | Awning(s) |
| FoundationDetails | Raised |
| Roof | Shingle |
| Has Pool | No |
| Pool | None |
| Has Patio | Yes |
| Patio | Enclosed, Screened Porch |
| Has Fence | Yes |
| Fencing | Block |
WALKSCORE
MAP
MORTGAGE CALCULATOR
- Principal & Interest:
- Property Tax: $746
- Home Insurance:$119
- HOA Fees:$0
- Mortgage Insurance:
PRICE HISTORY
| Date | Event | Price |
| 03/01/2023 | Pending | $699,000 |
| 02/10/2023 | Active Under Contract | $699,000 |
| 02/07/2023 | Listed | $699,000 |

Topfind Realty
REALTOR®
(844)-333-8033
Questions? Contact today.
Interested in buying or selling a home similar to 1117 Larkwood Street?
West Covina Similar Properties
Listing provided courtesy of Dina De Fazio, COMPASS. Based on information from California Regional Multiple Listing Service, Inc. as of #Date#. This information is for your personal, non-commercial use and may not be used for any purpose other than to identify prospective properties you may be interested in purchasing. Display of MLS data is usually deemed reliable but is NOT guaranteed accurate by the MLS. Buyers are responsible for verifying the accuracy of all information and should investigate the data themselves or retain appropriate professionals. Information from sources other than the Listing Agent may have been included in the MLS data. Unless otherwise specified in writing, Broker/Agent has not and will not verify any information obtained from other sources. The Broker/Agent providing the information contained herein may or may not have been the Listing and/or Selling Agent.
