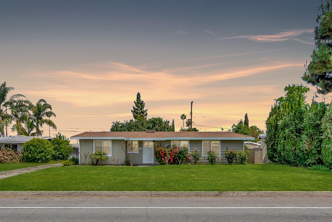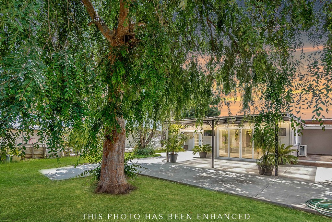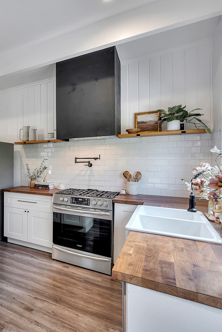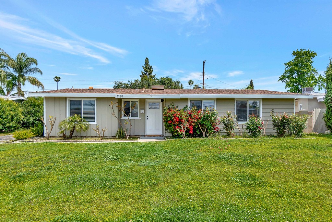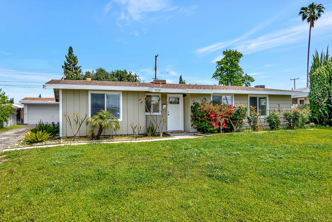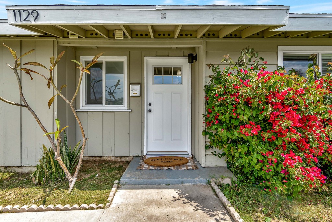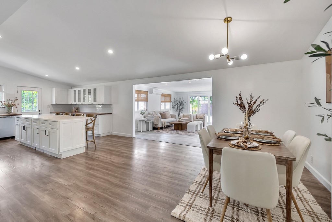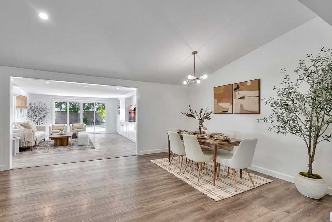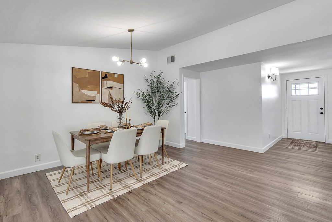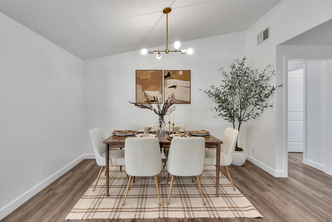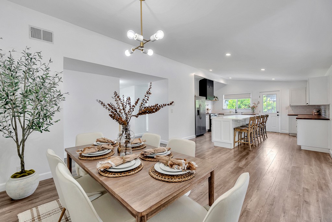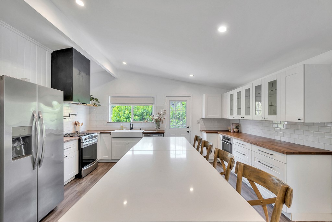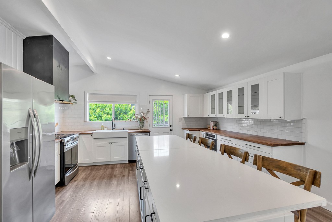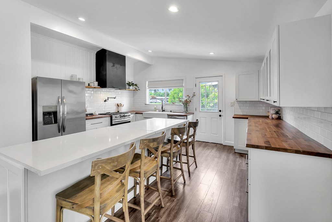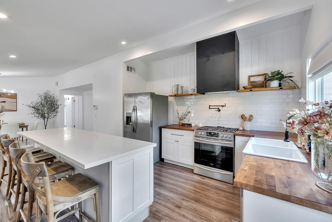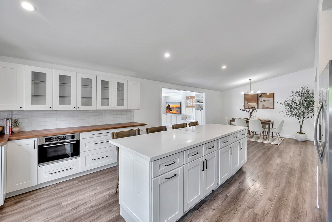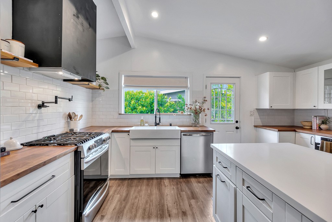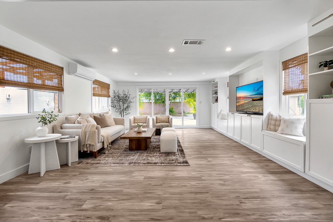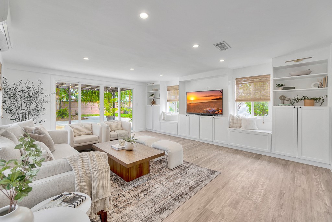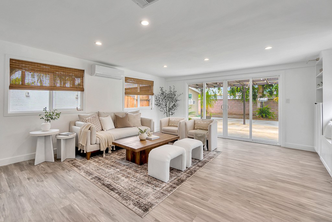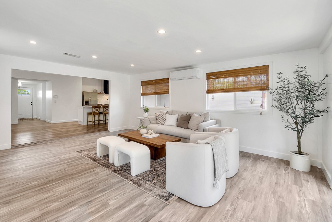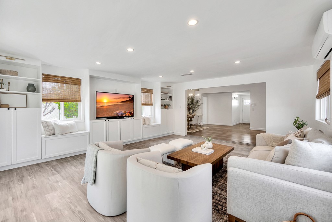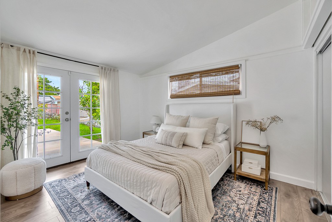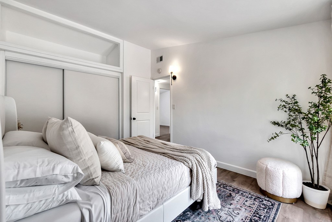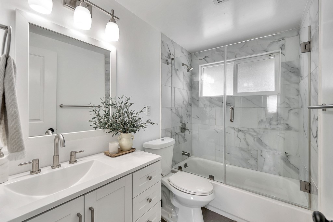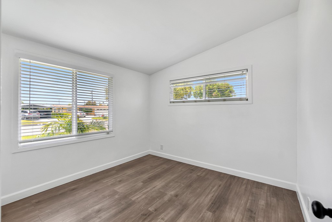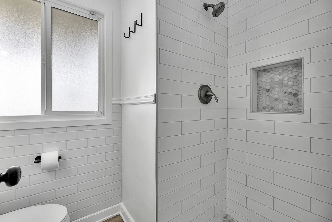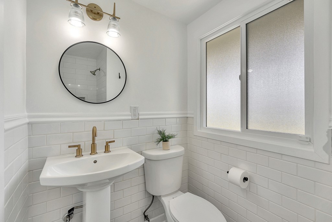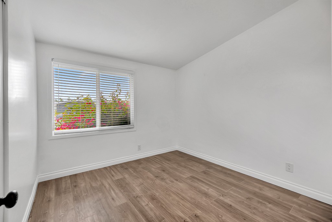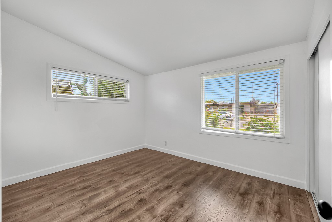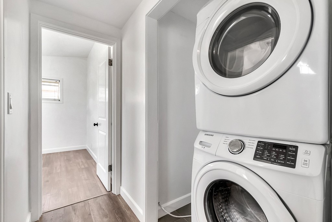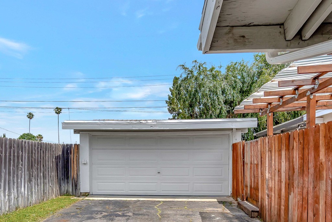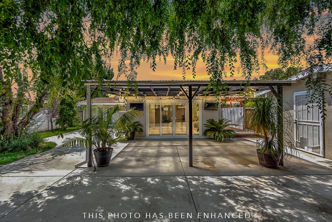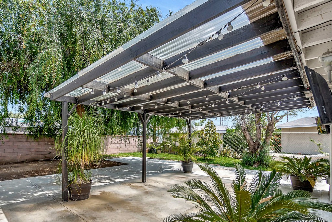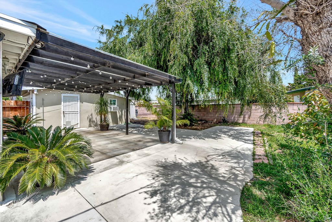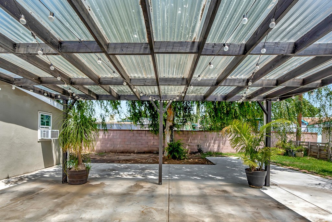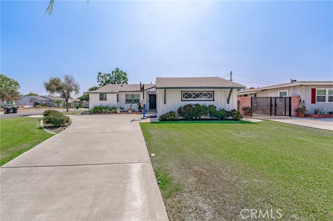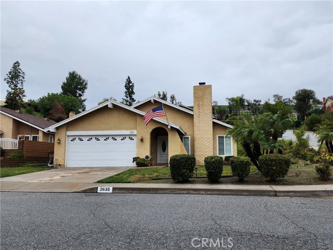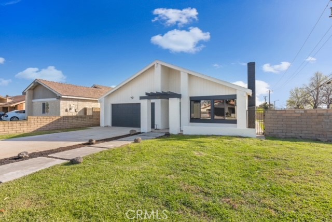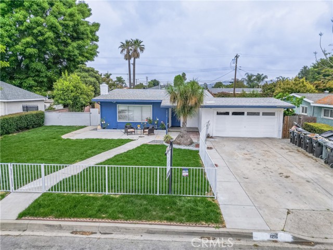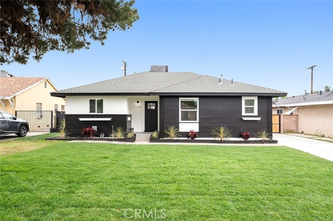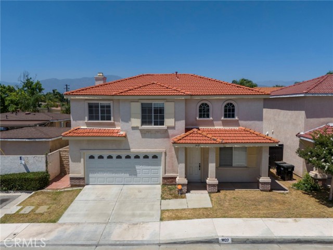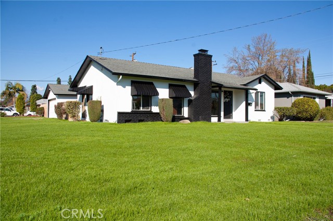1129 Walnut Creek
West Covina, CA 91790
Sold
Welcome Home! Look no further. This updated mid-century modern style home is move-in ready with all the bells and whistles! 4 beds, 2 baths, and 1251 SF plus a bonus living room of 313 SF gives this home a spacious floor-plan. The kitchen has been recently updated with new white shaker cabinets, butcher block countertop, and stainless steel appliances; along with custom black hood, tile backsplash, and wooden shelves. The open-concept and large dual island makes the kitchen a perfect space for entertaining. The living room is what dreams are made of: Natural bright light, a custom entertainment wall full of new white shaker cabinets ready for you to store all your belongings, and an AC/Heat mini split for comfort! Through the two modern sliders of the living area, you’ll find an expansive plush backyard with a pergola decorated with hanging lights, two outdoor TVs, fruit trees, and mature whimsical trees. Both bathrooms have been updated with new floors, new tile shower walls, vanities, mirrors and lighting. New interior paint and light fixtures throughout, and new vinyl floors in the living room, 4 bedrooms, and small bathroom. Updated plumbing after being switched from septic and connected to a standard sewer line. Close to schools, shopping, and highways. This home won’t last long! Come see it soon!
PROPERTY INFORMATION
| MLS # | OC23082116 | Lot Size | 7,545 Sq. Ft. |
| HOA Fees | $0/Monthly | Property Type | Single Family Residence |
| Price | $ 775,000
Price Per SqFt: $ 620 |
DOM | 754 Days |
| Address | 1129 Walnut Creek | Type | Residential |
| City | West Covina | Sq.Ft. | 1,251 Sq. Ft. |
| Postal Code | 91790 | Garage | 2 |
| County | Los Angeles | Year Built | 1954 |
| Bed / Bath | 4 / 1 | Parking | 2 |
| Built In | 1954 | Status | Closed |
| Sold Date | 2023-06-02 |
INTERIOR FEATURES
| Has Laundry | Yes |
| Laundry Information | In Closet, Stackable |
| Has Fireplace | No |
| Fireplace Information | None |
| Has Appliances | Yes |
| Kitchen Appliances | Dishwasher, Gas Range, Gas Water Heater, Microwave, Water Heater |
| Kitchen Information | Kitchen Island, Remodeled Kitchen |
| Kitchen Area | Dining Room |
| Has Heating | Yes |
| Heating Information | Central |
| Room Information | Bonus Room, Family Room, Kitchen, Master Bedroom |
| Has Cooling | Yes |
| Cooling Information | Central Air |
| Flooring Information | Vinyl |
| InteriorFeatures Information | Recessed Lighting |
| EntryLocation | Front Door |
| Entry Level | 1 |
| Has Spa | No |
| SpaDescription | None |
| WindowFeatures | Double Pane Windows |
| SecuritySafety | Carbon Monoxide Detector(s), Smoke Detector(s) |
| Bathroom Information | Bathtub, Shower, Shower in Tub |
| Main Level Bedrooms | 4 |
| Main Level Bathrooms | 2 |
EXTERIOR FEATURES
| FoundationDetails | Slab |
| Has Pool | No |
| Pool | None |
| Has Patio | Yes |
| Patio | Deck |
WALKSCORE
MAP
MORTGAGE CALCULATOR
- Principal & Interest:
- Property Tax: $827
- Home Insurance:$119
- HOA Fees:$0
- Mortgage Insurance:
PRICE HISTORY
| Date | Event | Price |
| 05/18/2023 | Active Under Contract | $775,000 |
| 05/12/2023 | Listed | $775,000 |

Topfind Realty
REALTOR®
(844)-333-8033
Questions? Contact today.
Interested in buying or selling a home similar to 1129 Walnut Creek?
West Covina Similar Properties
Listing provided courtesy of Katie Bayliss, All In Realty. Based on information from California Regional Multiple Listing Service, Inc. as of #Date#. This information is for your personal, non-commercial use and may not be used for any purpose other than to identify prospective properties you may be interested in purchasing. Display of MLS data is usually deemed reliable but is NOT guaranteed accurate by the MLS. Buyers are responsible for verifying the accuracy of all information and should investigate the data themselves or retain appropriate professionals. Information from sources other than the Listing Agent may have been included in the MLS data. Unless otherwise specified in writing, Broker/Agent has not and will not verify any information obtained from other sources. The Broker/Agent providing the information contained herein may or may not have been the Listing and/or Selling Agent.
