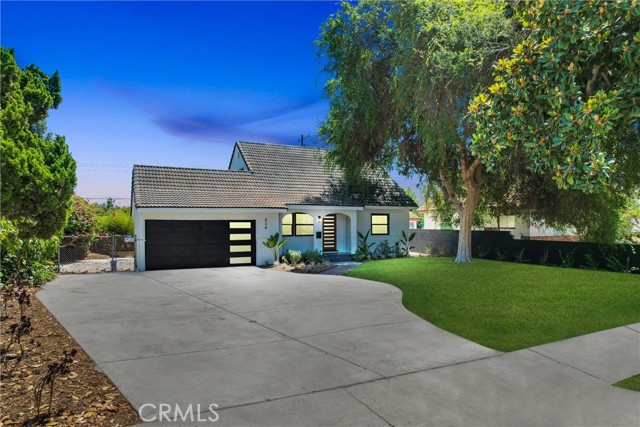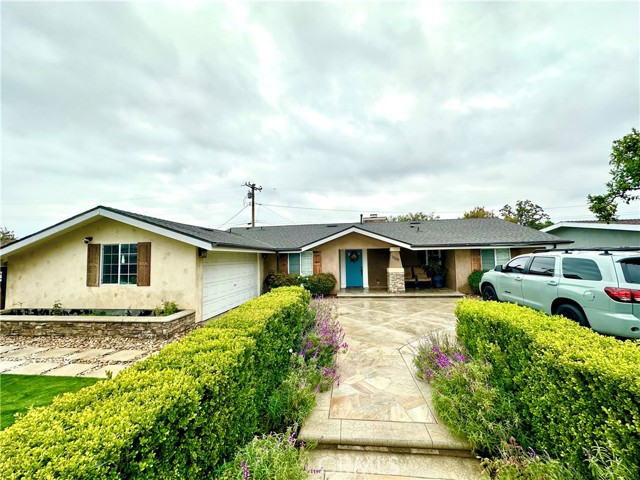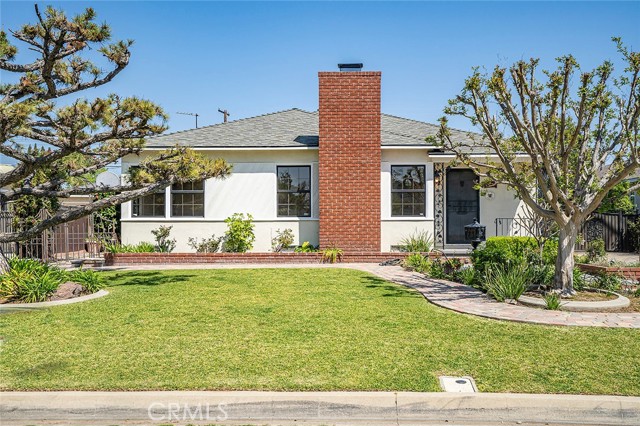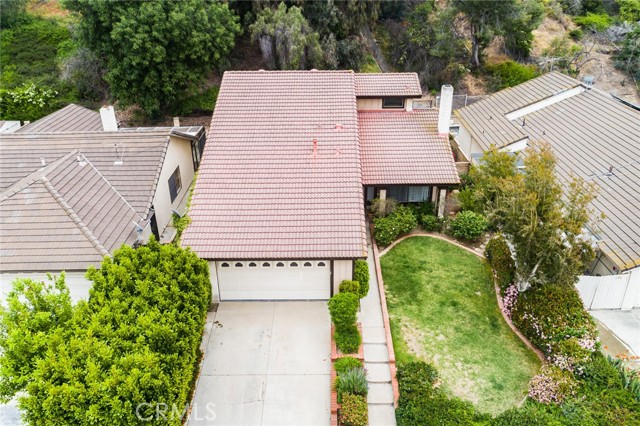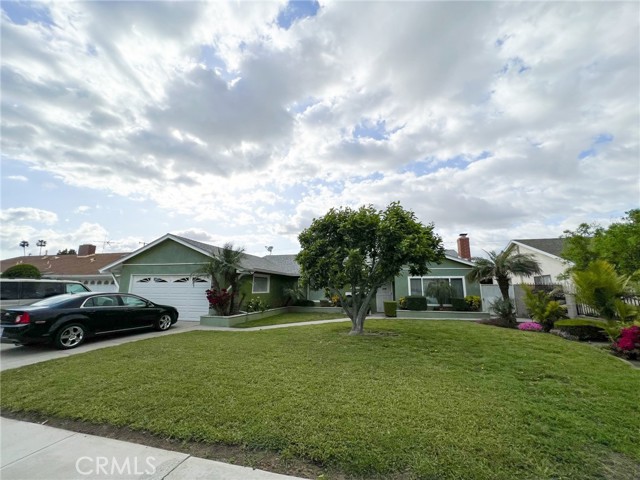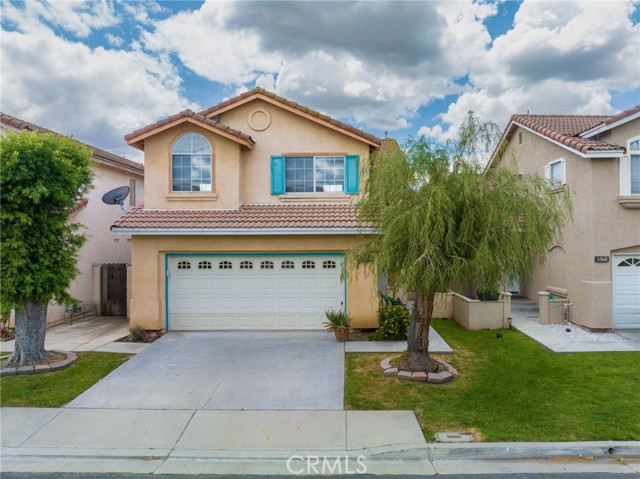1200 Vanhorn Avenue
West Covina, CA 91790
New! New! New! Discover the exceptional Plan 3 home at The Grove at Merced in West Covina, where modern design meets thoughtful details. This stunning end-unit townhome features 3 spacious bedrooms, a versatile loft, and soaring 9-foot ceilings that create an open and inviting living space filled with natural light. The primary suite boasts a large walk-in closet, perfect for all your storage needs. Enjoy the convenience of a spacious laundry room with a Washer and Dryer already included, as well as upgraded flooring like luxury vinyl plank (LVP) throughout and tile in the laundry room. The kitchen is well equipped with white shaker-style cabinets, quartz counters, a Refrigerator, a slide-in gas range, microwave, dishwasher, and a dedicated pantry for all your essentials. This corner unit is perfectly situated within the community, offering one of the largest front yard spaces, ideal for outdoor entertaining or relaxation. Additional features include a dedicated coat closet, a 2-car garage, and ample dual-pane windows that flood the space with light. Solar panels available for lease or purchase. Don't miss your chance to own this beautifully appointed home in a thriving West Covina neighborhood.
PROPERTY INFORMATION
| MLS # | 24449773 | Lot Size | N/A |
| HOA Fees | $345/Monthly | Property Type | Townhouse |
| Price | $ 808,991
Price Per SqFt: $ 540 |
DOM | 236 Days |
| Address | 1200 Vanhorn Avenue | Type | Residential |
| City | West Covina | Sq.Ft. | 1,497 Sq. Ft. |
| Postal Code | 91790 | Garage | 2 |
| County | Los Angeles | Year Built | 2024 |
| Bed / Bath | 3 / 2.5 | Parking | 2 |
| Built In | 2024 | Status | Active |
INTERIOR FEATURES
| Has Laundry | Yes |
| Laundry Information | Washer Included, Dryer Included, Upper Level, Individual Room, Inside |
| Has Fireplace | No |
| Fireplace Information | None |
| Has Appliances | Yes |
| Kitchen Appliances | Dishwasher, Disposal, Microwave, Refrigerator, Oven, Range |
| Kitchen Information | Walk-In Pantry, Kitchen Open to Family Room |
| Kitchen Area | Dining Room, In Kitchen, See Remarks |
| Has Heating | Yes |
| Heating Information | Central |
| Room Information | Walk-In Closet, Living Room, Loft |
| Has Cooling | Yes |
| Cooling Information | Central Air |
| Flooring Information | Carpet, Tile |
| InteriorFeatures Information | Recessed Lighting, Open Floorplan, High Ceilings |
| DoorFeatures | Sliding Doors |
| EntryLocation | Main Level |
| Entry Level | 1 |
| Has Spa | No |
| SpaDescription | None |
| WindowFeatures | Double Pane Windows |
| SecuritySafety | Carbon Monoxide Detector(s), Smoke Detector(s) |
| Bathroom Information | Shower, Shower in Tub |
EXTERIOR FEATURES
| ExteriorFeatures | Rain Gutters |
| Roof | Concrete, Tile |
| Has Pool | No |
| Pool | None |
| Has Patio | Yes |
| Patio | Front Porch, See Remarks |
WALKSCORE
MAP
MORTGAGE CALCULATOR
- Principal & Interest:
- Property Tax: $863
- Home Insurance:$119
- HOA Fees:$345
- Mortgage Insurance:
PRICE HISTORY
| Date | Event | Price |
| 10/09/2024 | Listed | $808,991 |

Topfind Realty
REALTOR®
(844)-333-8033
Questions? Contact today.
Use a Topfind agent and receive a cash rebate of up to $8,090
West Covina Similar Properties
Listing provided courtesy of Richard Castellon, RC Homes, Inc.. Based on information from California Regional Multiple Listing Service, Inc. as of #Date#. This information is for your personal, non-commercial use and may not be used for any purpose other than to identify prospective properties you may be interested in purchasing. Display of MLS data is usually deemed reliable but is NOT guaranteed accurate by the MLS. Buyers are responsible for verifying the accuracy of all information and should investigate the data themselves or retain appropriate professionals. Information from sources other than the Listing Agent may have been included in the MLS data. Unless otherwise specified in writing, Broker/Agent has not and will not verify any information obtained from other sources. The Broker/Agent providing the information contained herein may or may not have been the Listing and/or Selling Agent.






















